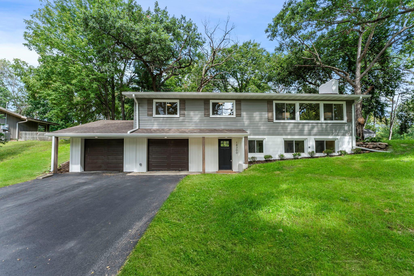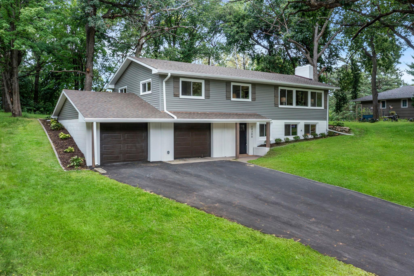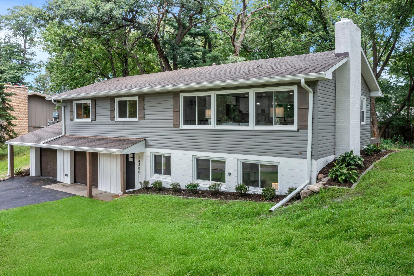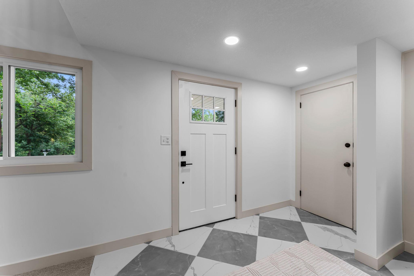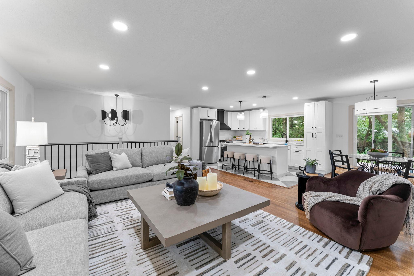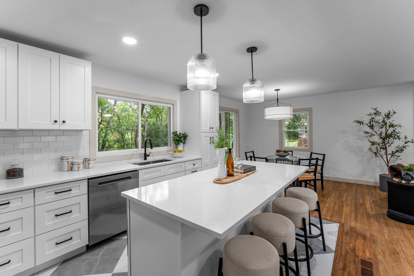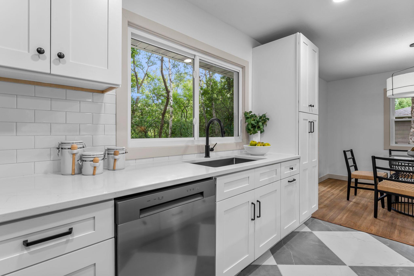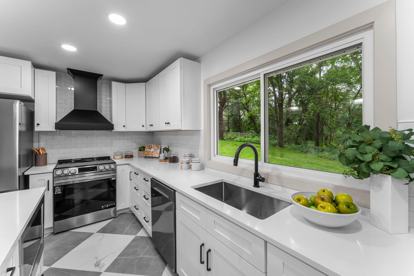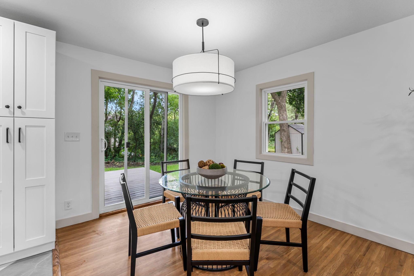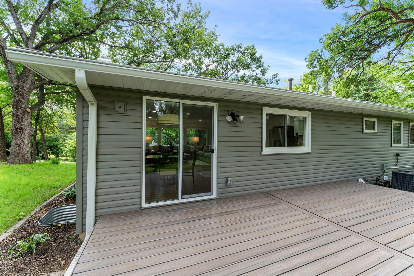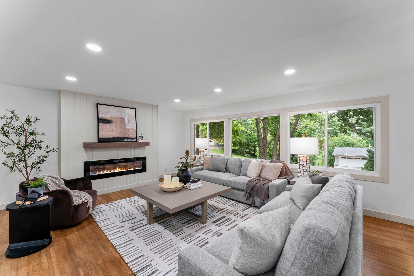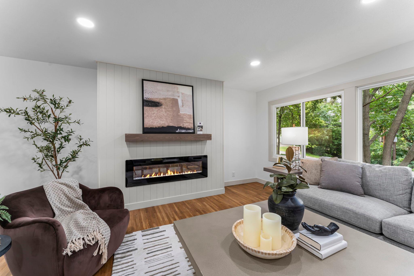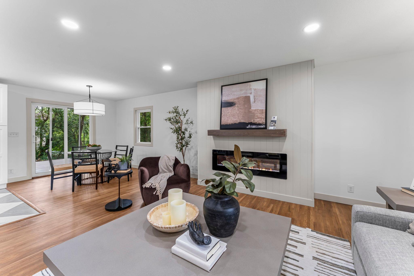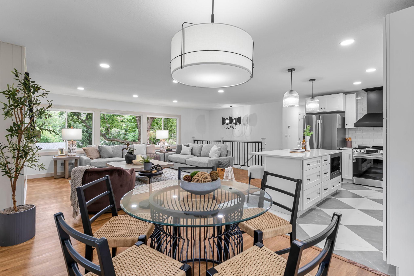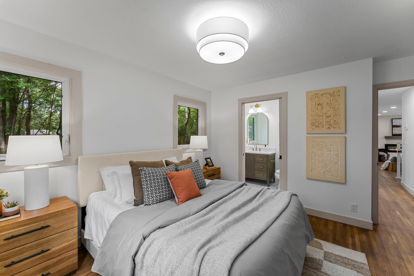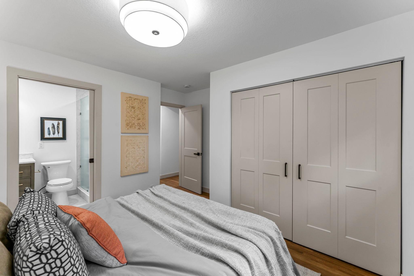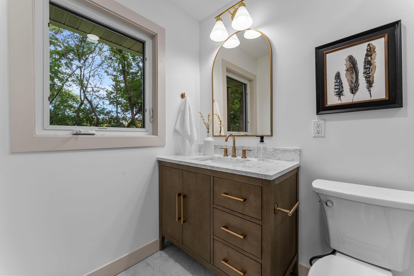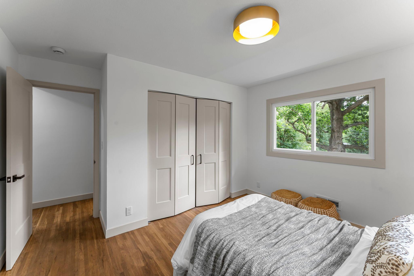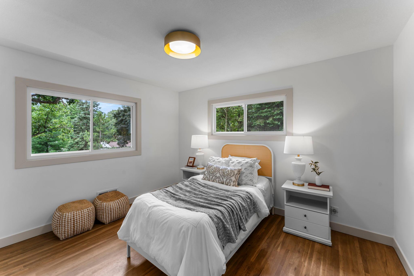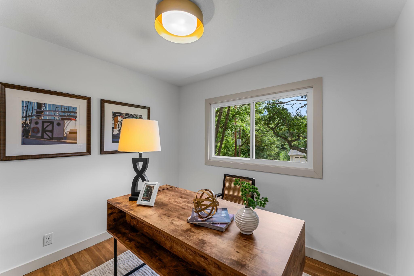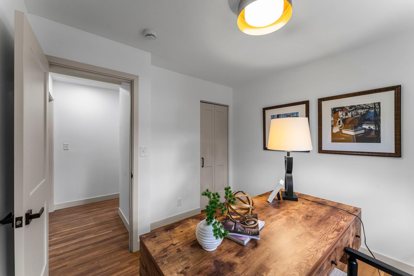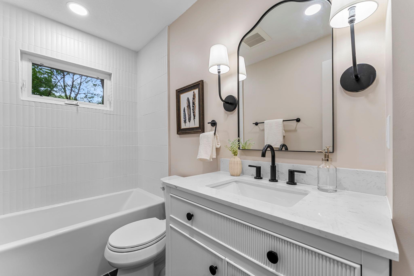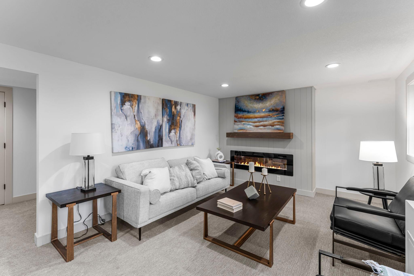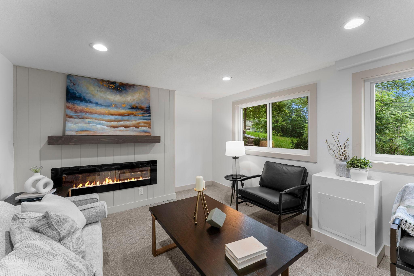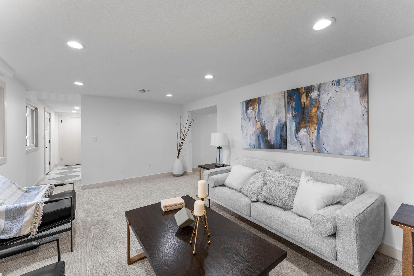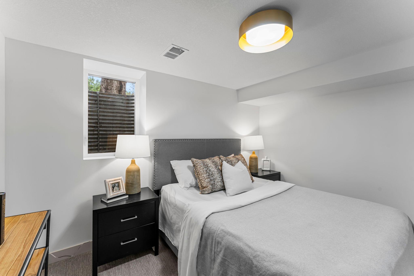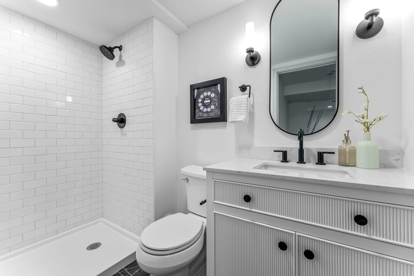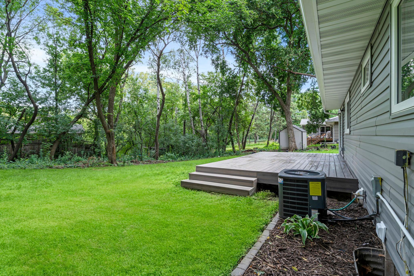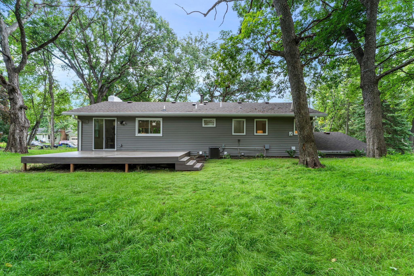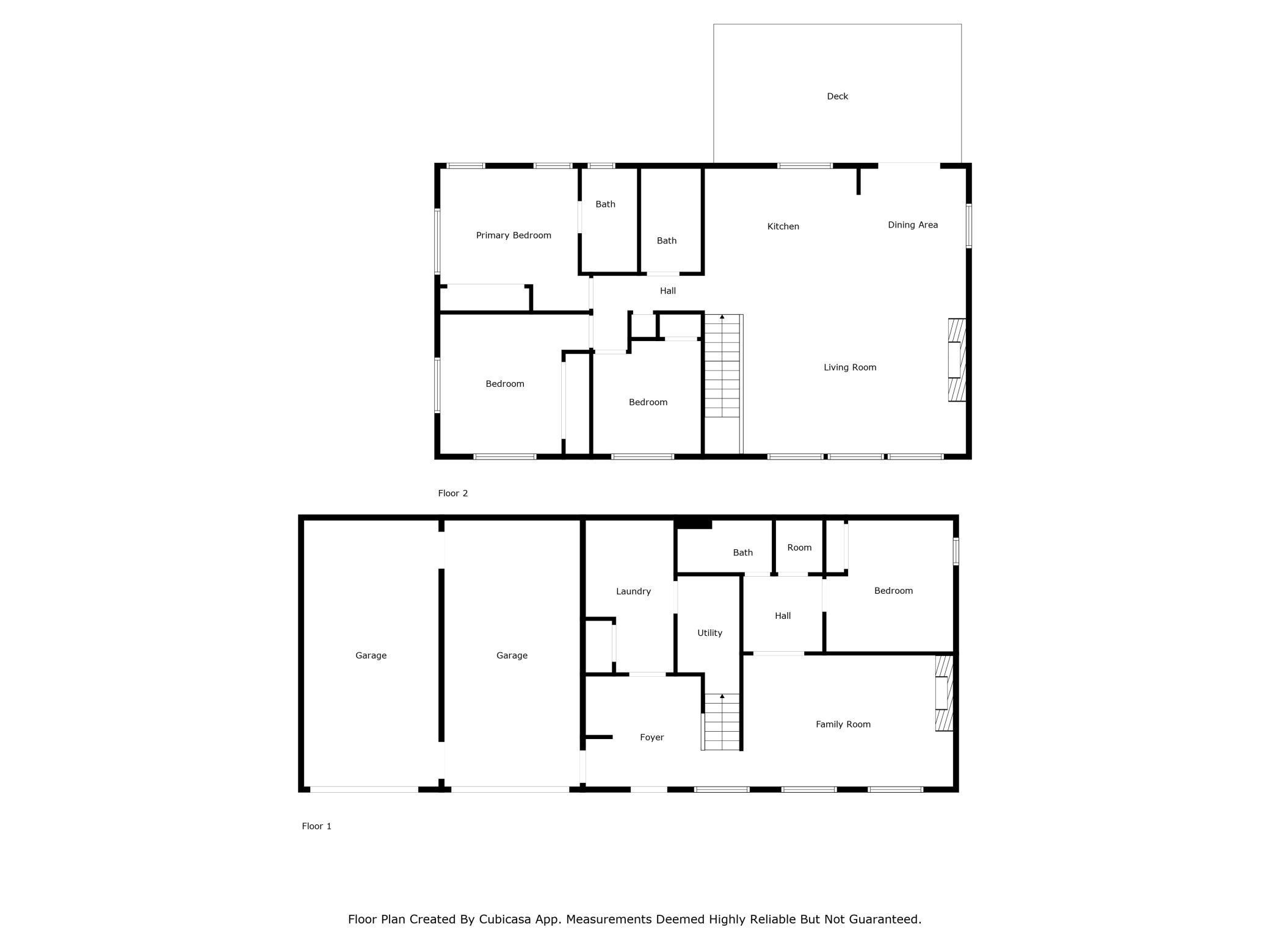14300 ORCHARD ROAD
14300 Orchard Road, Minnetonka, 55345, MN
-
Price: $675,000
-
Status type: For Sale
-
City: Minnetonka
-
Neighborhood: Sunrise Ridge
Bedrooms: 4
Property Size :2162
-
Listing Agent: NST26146,NST506049
-
Property type : Single Family Residence
-
Zip code: 55345
-
Street: 14300 Orchard Road
-
Street: 14300 Orchard Road
Bathrooms: 3
Year: 1958
Listing Brokerage: Exp Realty, LLC.
FEATURES
- Range
- Refrigerator
- Washer
- Dryer
- Microwave
- Dishwasher
- Gas Water Heater
- Stainless Steel Appliances
DETAILS
This stunning down-to-the-studs renovation in Minnetonka sits on a peaceful .36-acre lot surrounded by mature trees, yet just minutes from Ridgedale Center’s shopping and dining and the Lake Minnetonka LRT Regional Trail for biking, running, or weekend adventures. Every detail has been thoughtfully updated with all-new plumbing, electrical, siding, windows, and driveway, giving you the peace of mind of a brand-new home. The open-concept main level showcases refinished hardwood floors, recessed lighting, and a bright living room anchored by an electric fireplace and oversized picture window. The chef’s kitchen shines with quartz countertops, custom soft-close cabinetry, a subway tile backsplash, stainless steel appliances, and a center island. The dining area flows seamlessly to a maintenance-free deck overlooking the private, tree-lined backyard. Three generous main-level bedrooms include a primary suite with a custom-tiled shower and ¾ en-suite bath, while the finished lower level offers a cozy family room with a second fireplace, a fourth bedroom, ¾ bath, and spacious laundry. The home welcomes you with a gorgeous tiled entryway that sets the tone for the elevated design throughout. With an attached 2-car garage and a 1-year home warranty, this is a rare chance to own a true top-to-bottom renovation in one of Minnetonka’s most sought-after locations.
INTERIOR
Bedrooms: 4
Fin ft² / Living Area: 2162 ft²
Below Ground Living: 914ft²
Bathrooms: 3
Above Ground Living: 1248ft²
-
Basement Details: Finished, Full,
Appliances Included:
-
- Range
- Refrigerator
- Washer
- Dryer
- Microwave
- Dishwasher
- Gas Water Heater
- Stainless Steel Appliances
EXTERIOR
Air Conditioning: Central Air
Garage Spaces: 2
Construction Materials: N/A
Foundation Size: 1586ft²
Unit Amenities:
-
- Kitchen Window
- Deck
- Hardwood Floors
- Kitchen Center Island
- Tile Floors
- Main Floor Primary Bedroom
Heating System:
-
- Forced Air
ROOMS
| Main | Size | ft² |
|---|---|---|
| Living Room | 23 X 13 | 529 ft² |
| Dining Room | 13 X 9 | 169 ft² |
| Kitchen | 15 X 13 | 225 ft² |
| Bedroom 1 | 12 X 12 | 144 ft² |
| Bedroom 2 | 13 X 12 | 169 ft² |
| Bedroom 3 | 10 X 10 | 100 ft² |
| Lower | Size | ft² |
|---|---|---|
| Bedroom 4 | 12 X 11 | 144 ft² |
| Family Room | 19 X 11 | 361 ft² |
| Foyer | 14 X 10 | 196 ft² |
LOT
Acres: N/A
Lot Size Dim.: 109 x 141
Longitude: 44.9347
Latitude: -93.4609
Zoning: Residential-Single Family
FINANCIAL & TAXES
Tax year: 2025
Tax annual amount: $4,256
MISCELLANEOUS
Fuel System: N/A
Sewer System: City Sewer/Connected
Water System: City Water/Connected
ADDITIONAL INFORMATION
MLS#: NST7798191
Listing Brokerage: Exp Realty, LLC.

ID: 4092777
Published: September 10, 2025
Last Update: September 10, 2025
Views: 2


