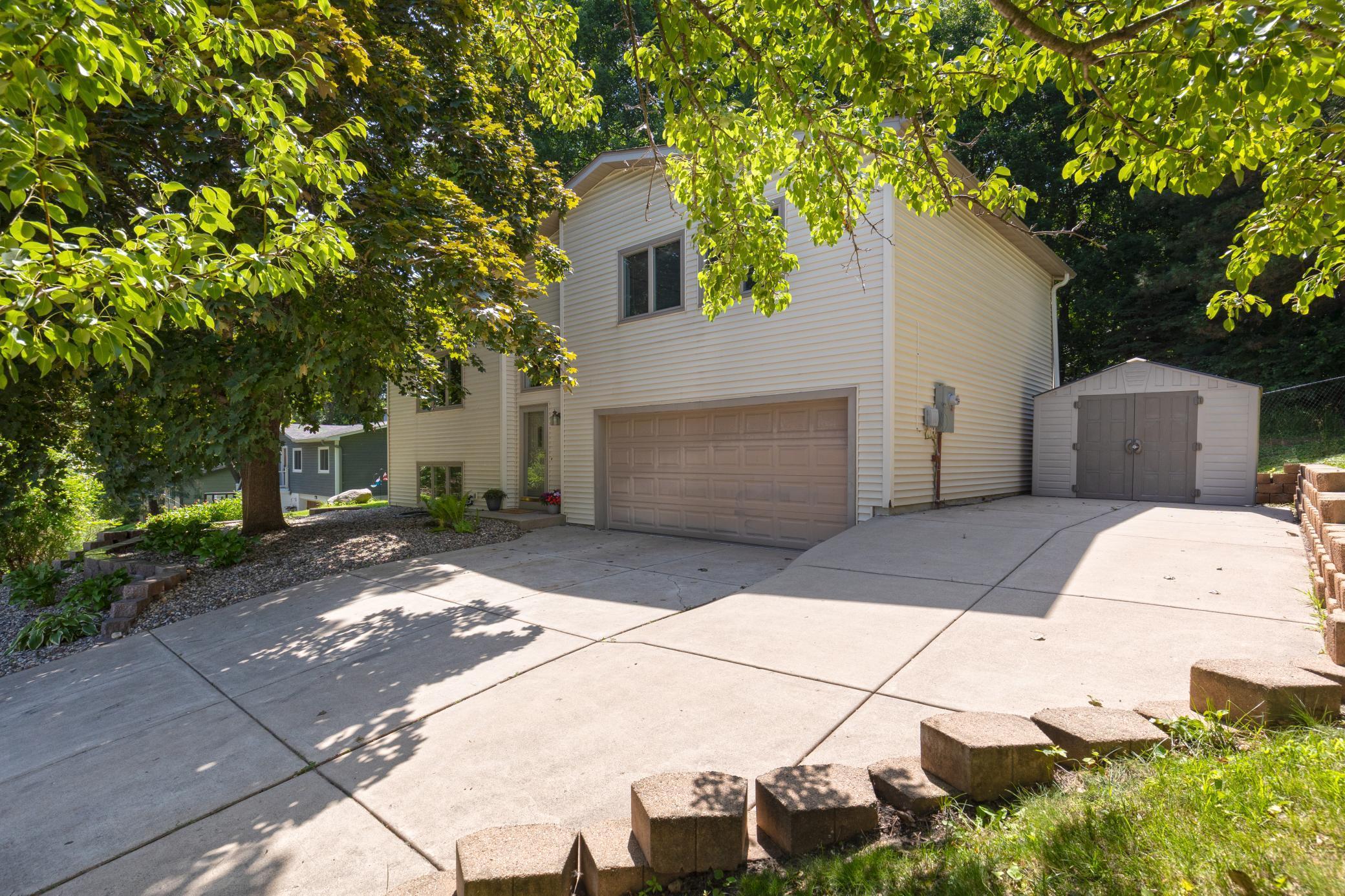1430 PARKVIEW DRIVE
1430 Parkview Drive, Chaska, 55318, MN
-
Price: $395,000
-
Status type: For Sale
-
City: Chaska
-
Neighborhood: Valley View 3rd Add
Bedrooms: 3
Property Size :1690
-
Listing Agent: NST16691,NST52114
-
Property type : Single Family Residence
-
Zip code: 55318
-
Street: 1430 Parkview Drive
-
Street: 1430 Parkview Drive
Bathrooms: 2
Year: 1979
Listing Brokerage: Coldwell Banker Burnet
FEATURES
- Range
- Refrigerator
- Washer
- Dryer
- Microwave
- Dishwasher
- Disposal
- Cooktop
- Stainless Steel Appliances
- Chandelier
DETAILS
Welcome to 1430 Parkview Drive, Chaska! The home is only available due to a relocation out of state. This meticulously maintained and thoughtfully updated three-level split offers a warm and functional layout. The main level features an open-concept design with a beautifully updated kitchen, complete with stainless steel appliances, modern light fixtures and a spacious living room with a cozy wood-burning fireplace. Upstairs, you’ll find the primary suite access to the deck for morning coffee and a stylish remodeled bathroom and second bedroom. While the lower level includes a comfortable family room, third bedroom, charming 3/4 bath, laundry area, and generous storage space.Enjoy outdoor living with a multi-level deck accessible from both the kitchen and the primary suite. The fully fenced yard includes a bonfire pit and a garden area—perfect for relaxing or entertaining. The garage is fully insulated, heated with a large extended space to work. The driveway is cement and has an additional parking pad and storage shed. Recent updates include a new electrical panel (2024), AC and furnace (2023), water heater (2024), and front granite retaining wall (2024). This home is located in a fantastic location close to downtown Chaska, Hwy 212, and just a block from Lions Park!
INTERIOR
Bedrooms: 3
Fin ft² / Living Area: 1690 ft²
Below Ground Living: 500ft²
Bathrooms: 2
Above Ground Living: 1190ft²
-
Basement Details: Concrete,
Appliances Included:
-
- Range
- Refrigerator
- Washer
- Dryer
- Microwave
- Dishwasher
- Disposal
- Cooktop
- Stainless Steel Appliances
- Chandelier
EXTERIOR
Air Conditioning: Central Air
Garage Spaces: 2
Construction Materials: N/A
Foundation Size: 1190ft²
Unit Amenities:
-
- Deck
Heating System:
-
- Forced Air
- Fireplace(s)
ROOMS
| Main | Size | ft² |
|---|---|---|
| Living Room | 17.5 x13.7 | 236.58 ft² |
| Kitchen | 12.1 x 9.4 | 112.78 ft² |
| Dining Room | 11.10 x 12.5 | 146.93 ft² |
| Upper | Size | ft² |
|---|---|---|
| Bedroom 1 | 12 x 13.6 | 162 ft² |
| Bedroom 2 | 18 x 8.9 | 157.5 ft² |
| Deck | 16.2 x 10.1 | 163.01 ft² |
| Lower | Size | ft² |
|---|---|---|
| Bedroom 3 | 11.4 x 9.9 | 110.5 ft² |
| Family Room | 15 x 16.10 | 252.5 ft² |
| Laundry | n/a | 0 ft² |
LOT
Acres: N/A
Lot Size Dim.: 13329
Longitude: 44.8023
Latitude: -93.594
Zoning: Residential-Single Family
FINANCIAL & TAXES
Tax year: 2025
Tax annual amount: $4,054
MISCELLANEOUS
Fuel System: N/A
Sewer System: City Sewer/Connected
Water System: City Water/Connected
ADITIONAL INFORMATION
MLS#: NST7762618
Listing Brokerage: Coldwell Banker Burnet

ID: 3828288
Published: June 26, 2025
Last Update: June 26, 2025
Views: 1






