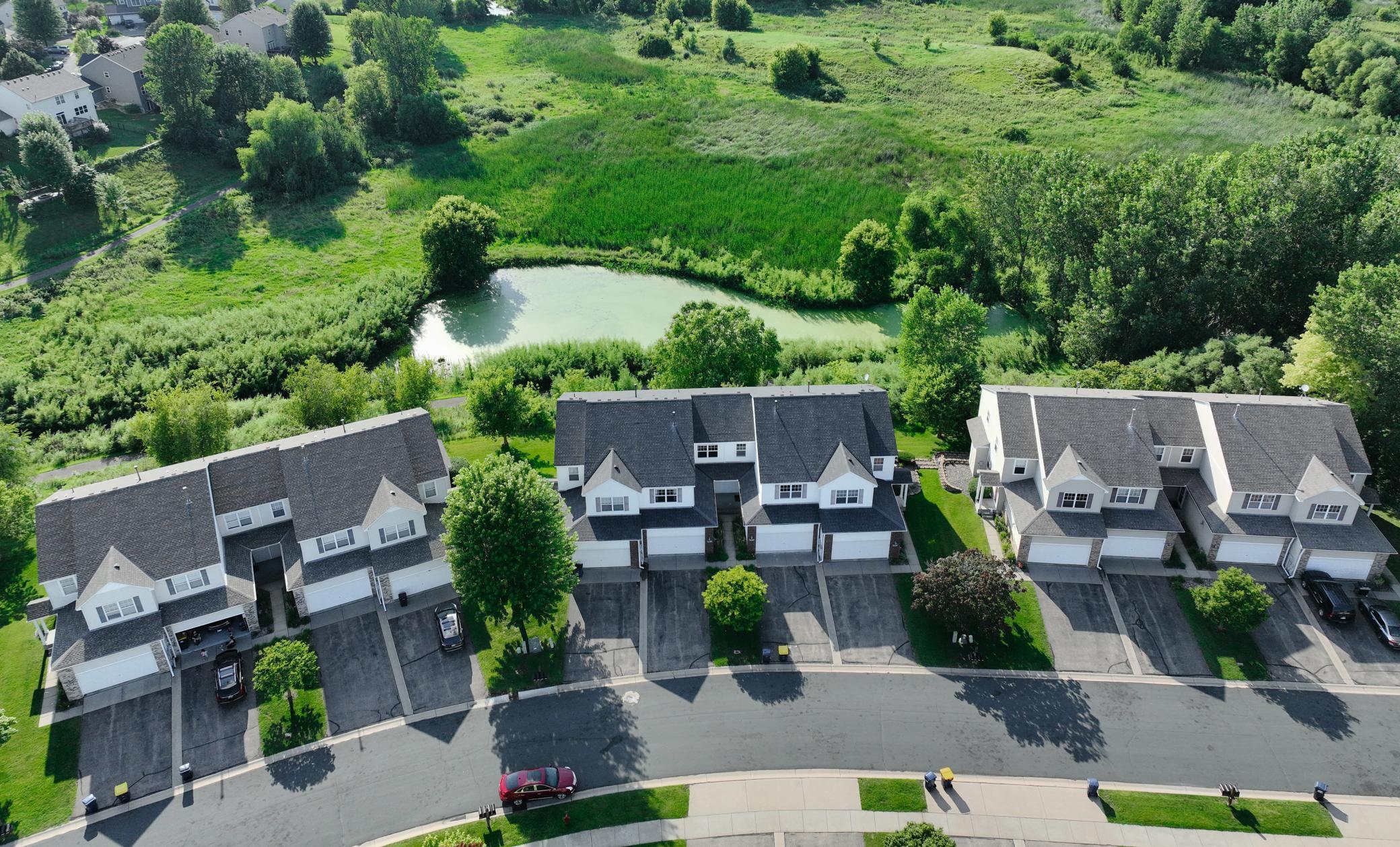14290 BROOKMERE BOULEVARD
14290 Brookmere Boulevard, Prior Lake, 55372, MN
-
Price: $324,900
-
Status type: For Sale
-
City: Prior Lake
-
Neighborhood: Cic 1097 Meadow View Twnhms
Bedrooms: 3
Property Size :2270
-
Listing Agent: NST1001758,NST45451
-
Property type : Townhouse Side x Side
-
Zip code: 55372
-
Street: 14290 Brookmere Boulevard
-
Street: 14290 Brookmere Boulevard
Bathrooms: 3
Year: 2002
Listing Brokerage: LPT Realty, LLC
FEATURES
- Range
- Refrigerator
- Washer
- Dryer
- Exhaust Fan
- Dishwasher
DETAILS
REDUCED! HOME VALUE MUCH HIGHER THAN LIST PRICE! THIS IS THE ONE!!! Relax on your deck overlooking lush greenery and pond views, then step into this updated home, designed for comfort, style, and everyday living. The dramatic two-story living room is filled with natural light and centered around a cozy gas fireplace—perfect for both quiet evenings and gatherings with family and friends. The chef inspired remodeled kitchen sparkles with stainless steel appliances, modern finishes, and an open flow into the bright dining area. Convenient main-level laundry adds to the ease of daily living. Read your favorite book on patio where you are also steps to the walking trail. The spacious primary ensuite provides a private retreat, while the large upper-level loft offers endless possibilities—ideal for a work-from-home office or giant play area for the kiddos. The finished lower level is made for entertaining, featuring a generous recreation area and a clever Murphy bed with custom closets—a smart, space-saving solution for hosting overnight guests. Nestled on a quiet dead-end street with walking paths, outdoor play ground and gazebo just steps away, this home combines tranquility with everyday living necessities.
INTERIOR
Bedrooms: 3
Fin ft² / Living Area: 2270 ft²
Below Ground Living: 640ft²
Bathrooms: 3
Above Ground Living: 1630ft²
-
Basement Details: Block, Finished, Full, Walkout,
Appliances Included:
-
- Range
- Refrigerator
- Washer
- Dryer
- Exhaust Fan
- Dishwasher
EXTERIOR
Air Conditioning: Central Air
Garage Spaces: 2
Construction Materials: N/A
Foundation Size: 755ft²
Unit Amenities:
-
- Kitchen Window
- Washer/Dryer Hookup
- Security System
- In-Ground Sprinkler
Heating System:
-
- Forced Air
ROOMS
| Main | Size | ft² |
|---|---|---|
| Living Room | 14x12 | 196 ft² |
| Dining Room | 12x10 | 144 ft² |
| Kitchen | 10x10 | 100 ft² |
| Laundry | 5x5 | 25 ft² |
| Deck | 12x12 | 144 ft² |
| Lower | Size | ft² |
|---|---|---|
| Family Room | 25x12 | 625 ft² |
| Bedroom 3 | 10x9 | 100 ft² |
| Patio | 10x10 | 100 ft² |
| Upper | Size | ft² |
|---|---|---|
| Bedroom 1 | 14x14 | 196 ft² |
| Bedroom 2 | 13x10 | 169 ft² |
| Loft | 14x11 | 196 ft² |
LOT
Acres: N/A
Lot Size Dim.: 25x52x20x52
Longitude: 44.7423
Latitude: -93.4714
Zoning: Residential-Single Family
FINANCIAL & TAXES
Tax year: 2024
Tax annual amount: $3,152
MISCELLANEOUS
Fuel System: N/A
Sewer System: City Sewer - In Street
Water System: City Water/Connected
ADDITIONAL INFORMATION
MLS#: NST7790931
Listing Brokerage: LPT Realty, LLC

ID: 4021258
Published: August 20, 2025
Last Update: August 20, 2025
Views: 12






