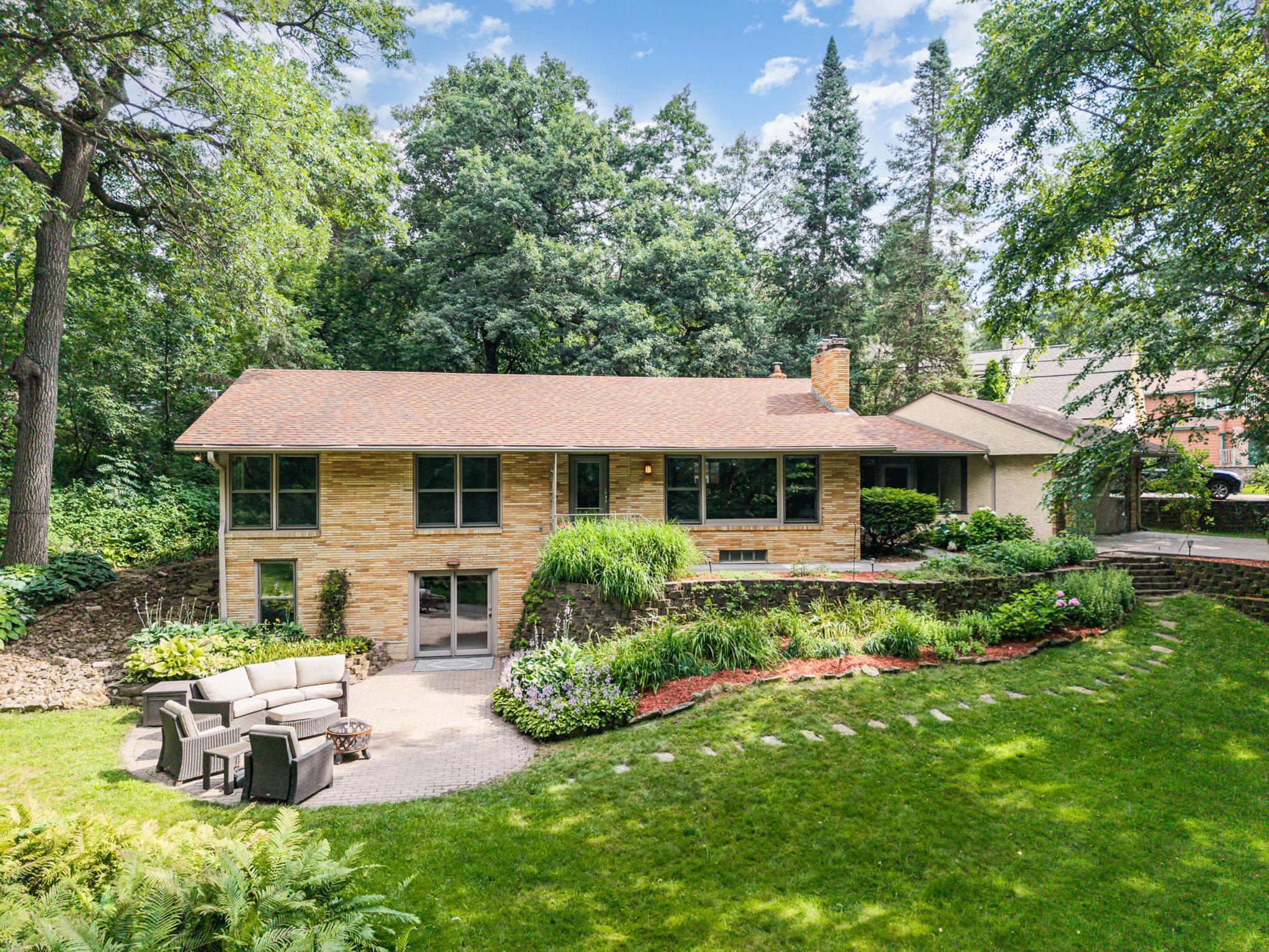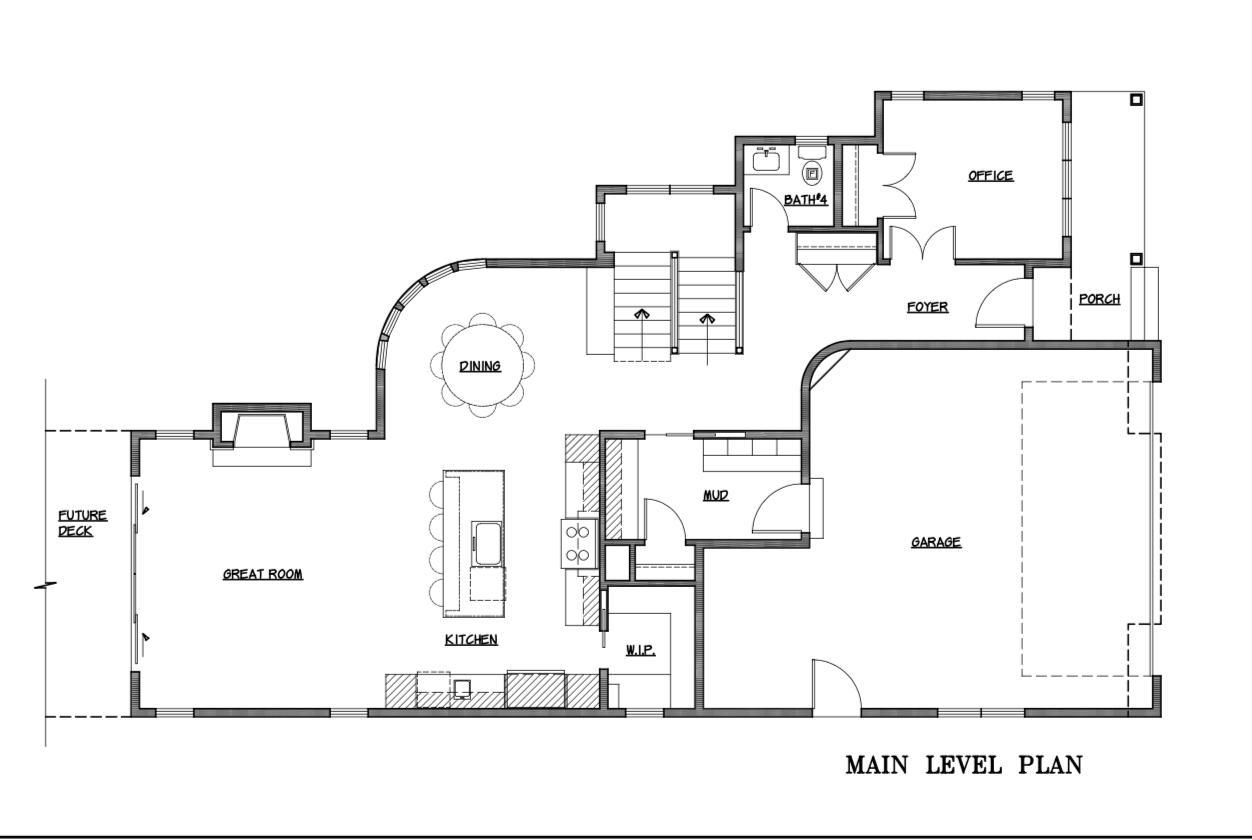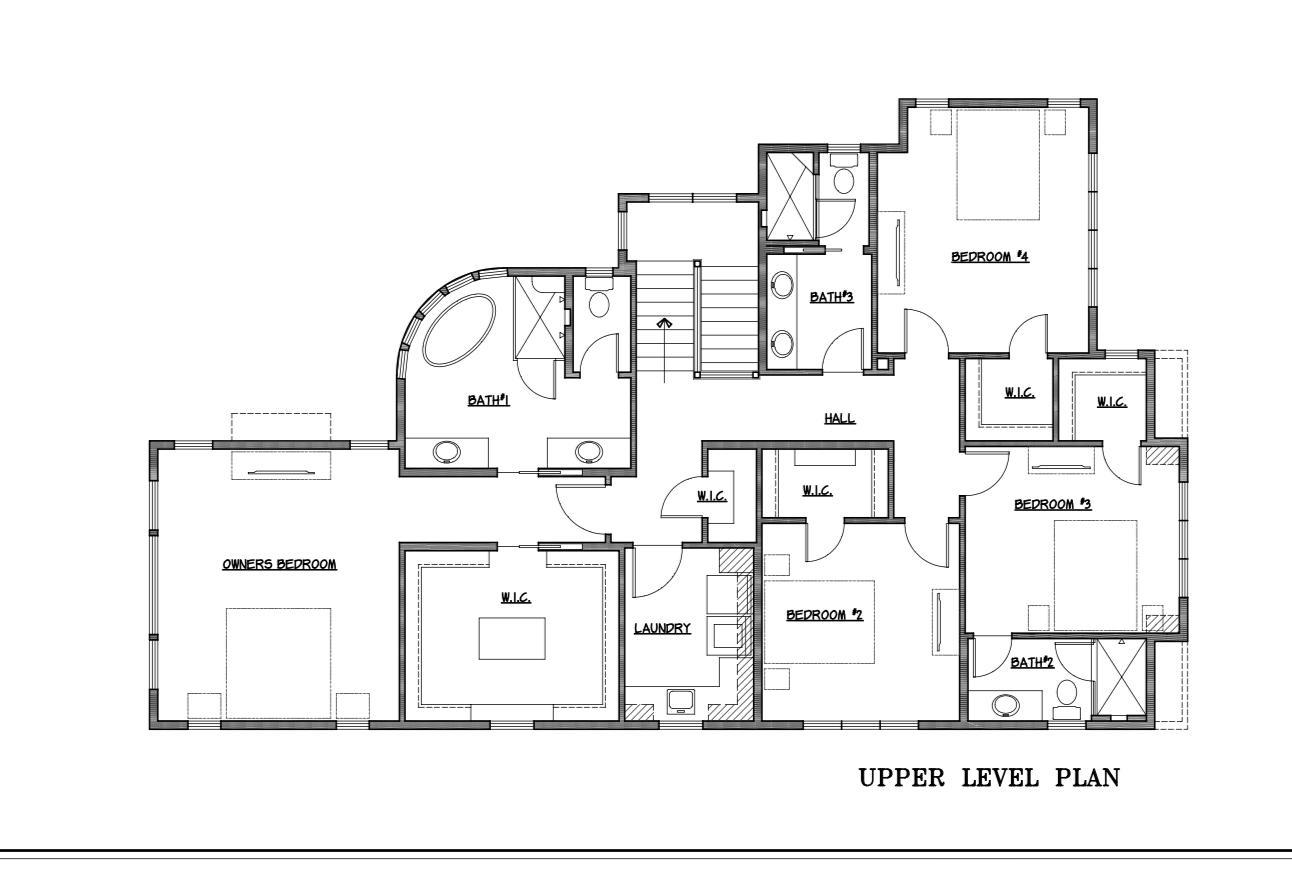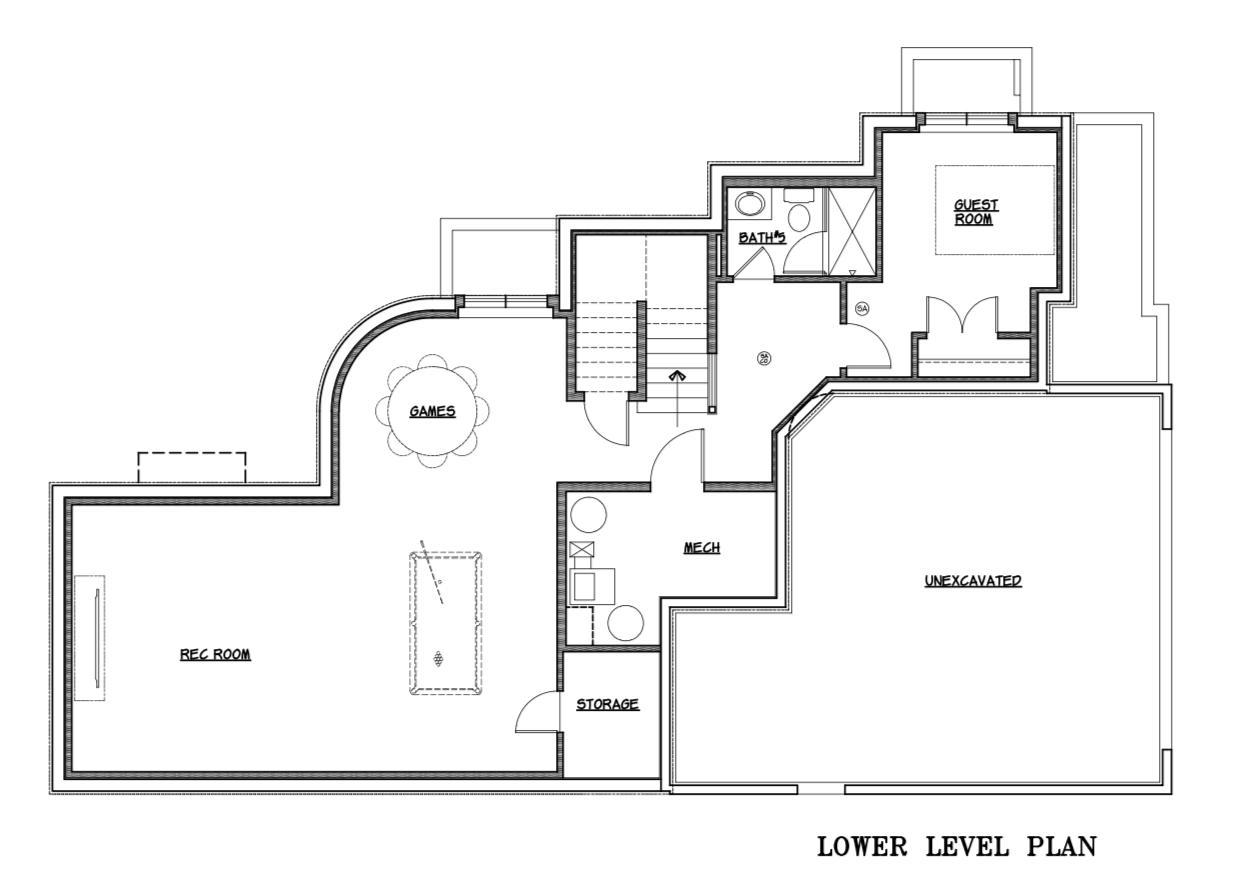1429 SKILES LANE
1429 Skiles Lane, Saint Paul (Arden Hills), 55112, MN
-
Price: $550,000
-
Status type: For Sale
-
City: Saint Paul (Arden Hills)
-
Neighborhood: Arden Hills 2
Bedrooms: 5
Property Size :2575
-
Listing Agent: NST10642,NST68866
-
Property type : Single Family Residence
-
Zip code: 55112
-
Street: 1429 Skiles Lane
-
Street: 1429 Skiles Lane
Bathrooms: 3
Year: 1956
Listing Brokerage: Keller Williams Premier Realty Lake Minnetonka
FEATURES
- Range
- Refrigerator
- Washer
- Dryer
- Microwave
- Dishwasher
- Disposal
- Gas Water Heater
- Stainless Steel Appliances
DETAILS
Brick Walkout Rambler with 5 bedrooms, 3 bathrooms, and over 2,500 sq ft of living space. The open floor plan seamlessly blends a full gourmet kitchen, a spacious dining area, and a cozy living room, centered around a stunning staircase with a unique mid-century modern railing. Enjoy picturesque views of the park-like wooded yard from the living room’s picture window while relaxing in front of the gas fireplace. The chef’s kitchen, featuring granite countertops, an oversized island, and stainless-steel appliances, is designed for culinary creativity and entertaining. The spacious main full bath features 1950s charm, complete with retro tile. Enjoy grilling on the back patio from the cozy 4-season porch that has its own gas fireplace. The three main-floor bedrooms include a primary bedroom that boasts a private ¾ bath. The walkout basement is flooded with natural light. The two lower-level bedrooms feature lookout windows that overlook the beautiful gardens. the large lower-level family room is anchored by a full brick wall with a gas fireplace and offers space for relaxing or gaming by the fireplace, as well as room for a game table or craft area near the sliding door. The kitchenette includes a refrigerator, dishwasher, sink, cabinetry, and a bar with stools. The bright and airy laundry and utility room features abundant storage. The three fireplaces add cozy ambiance throughout the home. This urban retreat is situated in the heart of nature. This stylish walk-out rambler with mid-century modern touches is surrounded by three outdoor patios, mature perennial gardens, and mature trees in a quiet neighborhood with tree-lined streets close to Tony Schmidt Park trails, Lake Johanna, and within the highly rated Mounds View School District.
INTERIOR
Bedrooms: 5
Fin ft² / Living Area: 2575 ft²
Below Ground Living: 1200ft²
Bathrooms: 3
Above Ground Living: 1375ft²
-
Basement Details: Block, Daylight/Lookout Windows, Drain Tiled, Drainage System, Egress Window(s), Finished, Storage Space, Sump Pump, Tile Shower, Walkout,
Appliances Included:
-
- Range
- Refrigerator
- Washer
- Dryer
- Microwave
- Dishwasher
- Disposal
- Gas Water Heater
- Stainless Steel Appliances
EXTERIOR
Air Conditioning: Central Air
Garage Spaces: 2
Construction Materials: N/A
Foundation Size: 1375ft²
Unit Amenities:
-
- Patio
- Kitchen Window
- Deck
- Porch
- Natural Woodwork
- Hardwood Floors
- Washer/Dryer Hookup
- Kitchen Center Island
- Wet Bar
- Tile Floors
Heating System:
-
- Forced Air
ROOMS
| Main | Size | ft² |
|---|---|---|
| Living Room | 23 x 13 | 529 ft² |
| Dining Room | 14.7 x 9 | 214.38 ft² |
| Kitchen | 14 x 14 | 196 ft² |
| Bedroom 1 | 14 x 12 | 196 ft² |
| Bedroom 2 | 11 x 12 | 121 ft² |
| Bedroom 3 | 12 x 9 | 144 ft² |
| Breezeway | 15 x 11 | 225 ft² |
| Lower | Size | ft² |
|---|---|---|
| Family Room | 34 x 17 | 1156 ft² |
| Bedroom 4 | 11.7 x 12 | 135.53 ft² |
| Bar/Wet Bar Room | 10 x 9 | 100 ft² |
| Utility Room | 20 x 14 | 400 ft² |
| Bedroom 5 | 11.7 x 10.8 | 123.56 ft² |
LOT
Acres: N/A
Lot Size Dim.: 106 x 174
Longitude: 45.0466
Latitude: -93.161
Zoning: Residential-Single Family
FINANCIAL & TAXES
Tax year: 2025
Tax annual amount: $6,188
MISCELLANEOUS
Fuel System: N/A
Sewer System: City Sewer/Connected
Water System: City Water/Connected
ADDITIONAL INFORMATION
MLS#: NST7700680
Listing Brokerage: Keller Williams Premier Realty Lake Minnetonka

ID: 4122433
Published: July 26, 2025
Last Update: July 26, 2025
Views: 3









