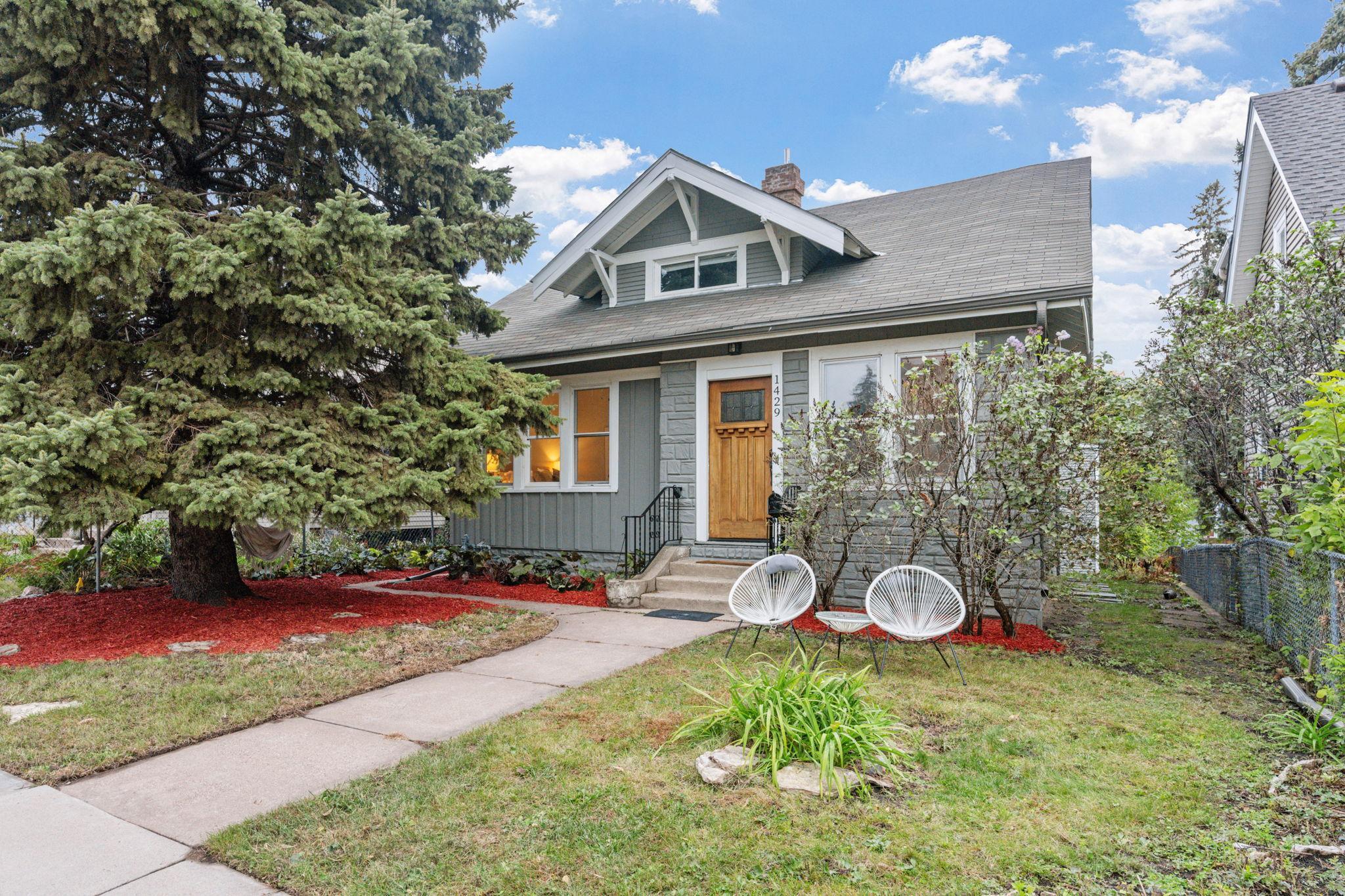1429 RANDOLPH AVENUE
1429 Randolph Avenue, Saint Paul, 55105, MN
-
Price: $500,000
-
Status type: For Sale
-
City: Saint Paul
-
Neighborhood: Macalester-Groveland
Bedrooms: 5
Property Size :2031
-
Listing Agent: NST16445,NST110304
-
Property type : Single Family Residence
-
Zip code: 55105
-
Street: 1429 Randolph Avenue
-
Street: 1429 Randolph Avenue
Bathrooms: 3
Year: 1917
Listing Brokerage: Edina Realty, Inc.
FEATURES
- Range
- Refrigerator
- Washer
- Dryer
- Microwave
- Dishwasher
- Gas Water Heater
- Stainless Steel Appliances
DETAILS
Beautiful five-bedroom, two-and-a-half-bathroom home in a fantastic Saint Paul location close to schools such as Cretin Derham, Holy Spirit and EXPO, grocery stores like Trader Joe’s and Oxendale’s, and all your favorite amenities! This home features gleaming hardwood floors, granite countertops, and stainless steel appliances. The spacious living room and formal dining room make it perfect for entertaining and everyday living! The lower-level bedroom suite with a walkout offers flexibility for guests, extended family, or a rental opportunity. The massive double-height two-stall garage provides plenty of room for vehicles and extra storage. This property has previously brought in more than $3,000 per month in rental income, making it a great choice for both living or investing. Come have a look for yourself!
INTERIOR
Bedrooms: 5
Fin ft² / Living Area: 2031 ft²
Below Ground Living: 414ft²
Bathrooms: 3
Above Ground Living: 1617ft²
-
Basement Details: Block, Daylight/Lookout Windows, Egress Window(s), Full, Partially Finished, Single Tenant Access, Storage Space, Walkout,
Appliances Included:
-
- Range
- Refrigerator
- Washer
- Dryer
- Microwave
- Dishwasher
- Gas Water Heater
- Stainless Steel Appliances
EXTERIOR
Air Conditioning: Window Unit(s)
Garage Spaces: 2
Construction Materials: N/A
Foundation Size: 1217ft²
Unit Amenities:
-
- Kitchen Window
- Deck
- Natural Woodwork
- Hardwood Floors
- Ceiling Fan(s)
- Tile Floors
- Main Floor Primary Bedroom
Heating System:
-
- Baseboard
- Boiler
ROOMS
| Main | Size | ft² |
|---|---|---|
| Foyer | 12.5x11.5 | 141.76 ft² |
| Dining Room | 11x11.5 | 125.58 ft² |
| Kitchen | 9.5x9 | 89.46 ft² |
| Living Room | 25x13 | 625 ft² |
| Bedroom 1 | 10.5x9.5 | 98.09 ft² |
| Bedroom 2 | 10.5x9 | 109.38 ft² |
| Upper | Size | ft² |
|---|---|---|
| Bedroom 3 | 11x10.5 | 114.58 ft² |
| Bedroom 4 | 12x10 | 144 ft² |
| Lower | Size | ft² |
|---|---|---|
| Bedroom 5 | 15x12 | 225 ft² |
| Family Room | 14x11 | 196 ft² |
LOT
Acres: N/A
Lot Size Dim.: 121x40
Longitude: 44.9272
Latitude: -93.1607
Zoning: Residential-Single Family
FINANCIAL & TAXES
Tax year: 2025
Tax annual amount: $6,450
MISCELLANEOUS
Fuel System: N/A
Sewer System: City Sewer/Connected
Water System: City Water/Connected
ADDITIONAL INFORMATION
MLS#: NST7818213
Listing Brokerage: Edina Realty, Inc.

ID: 4238590
Published: October 24, 2025
Last Update: October 24, 2025
Views: 4






