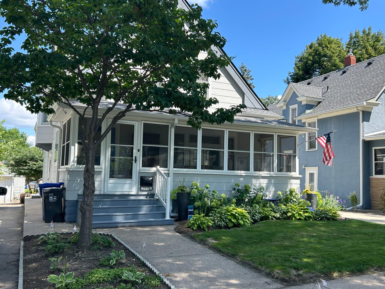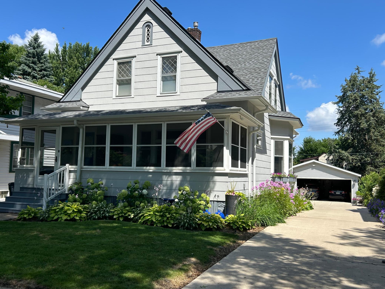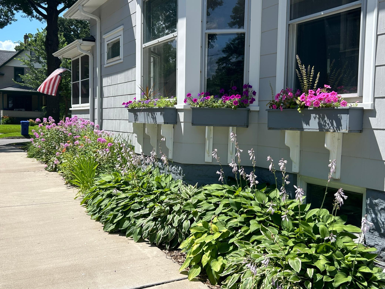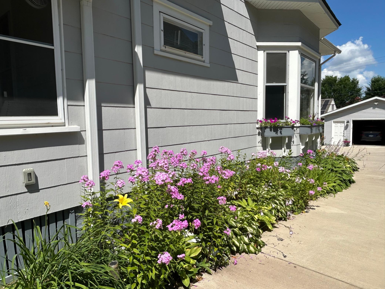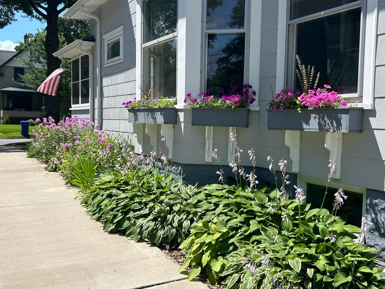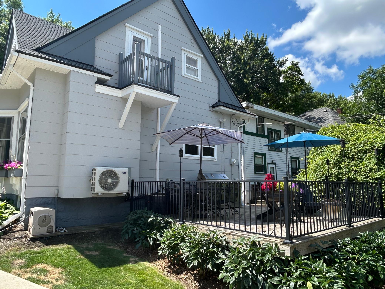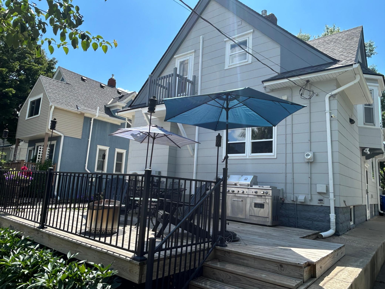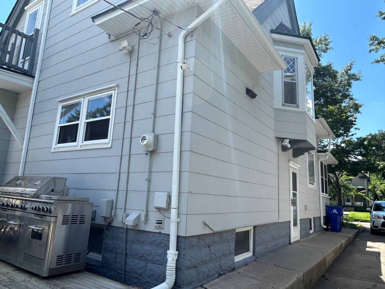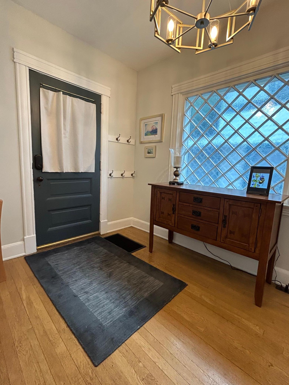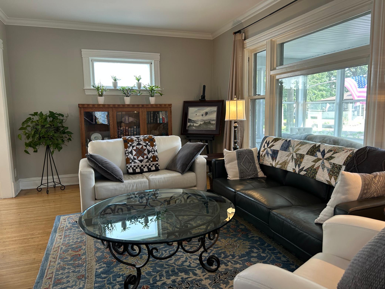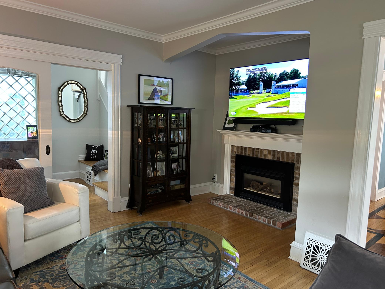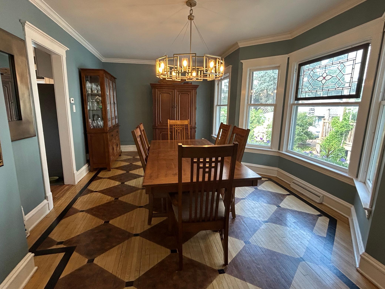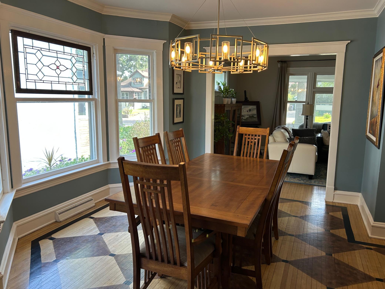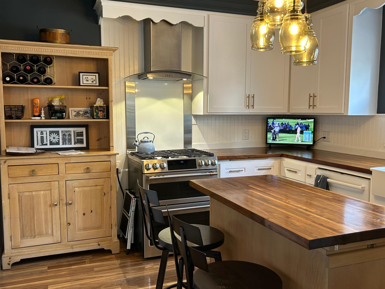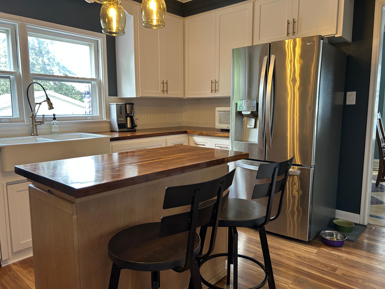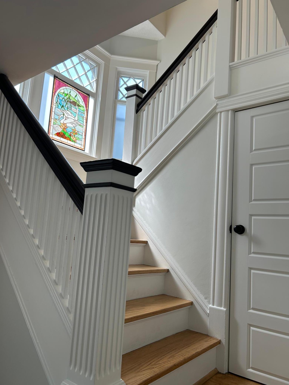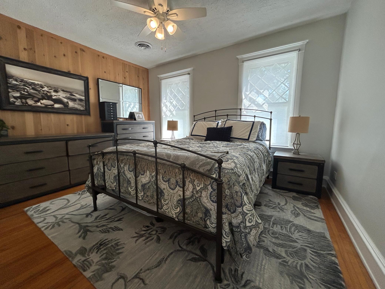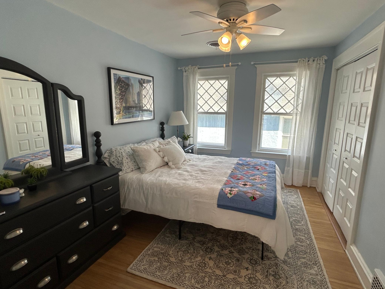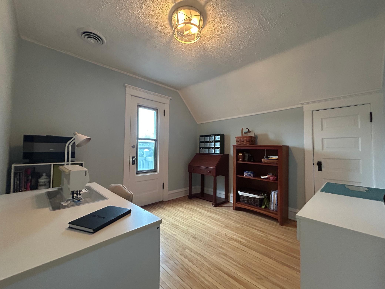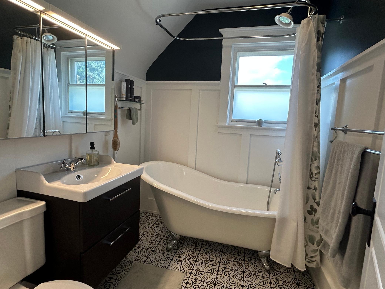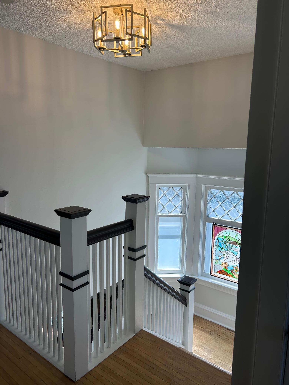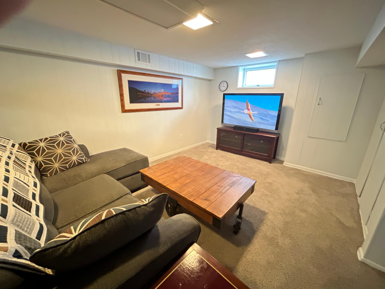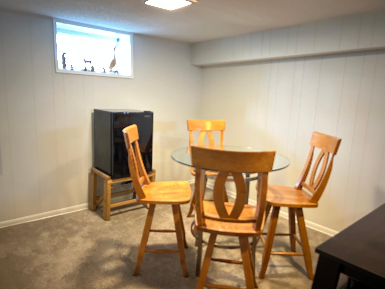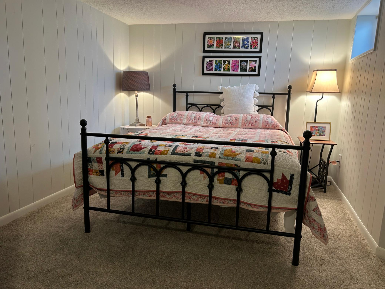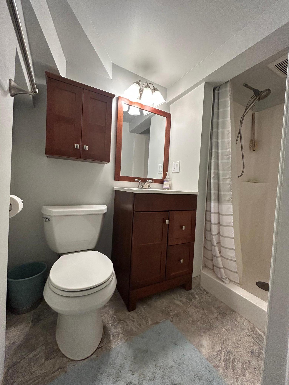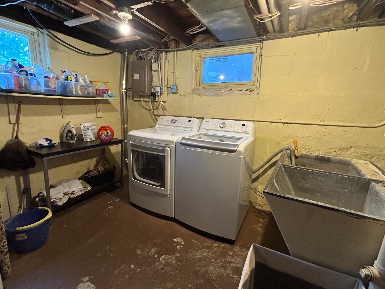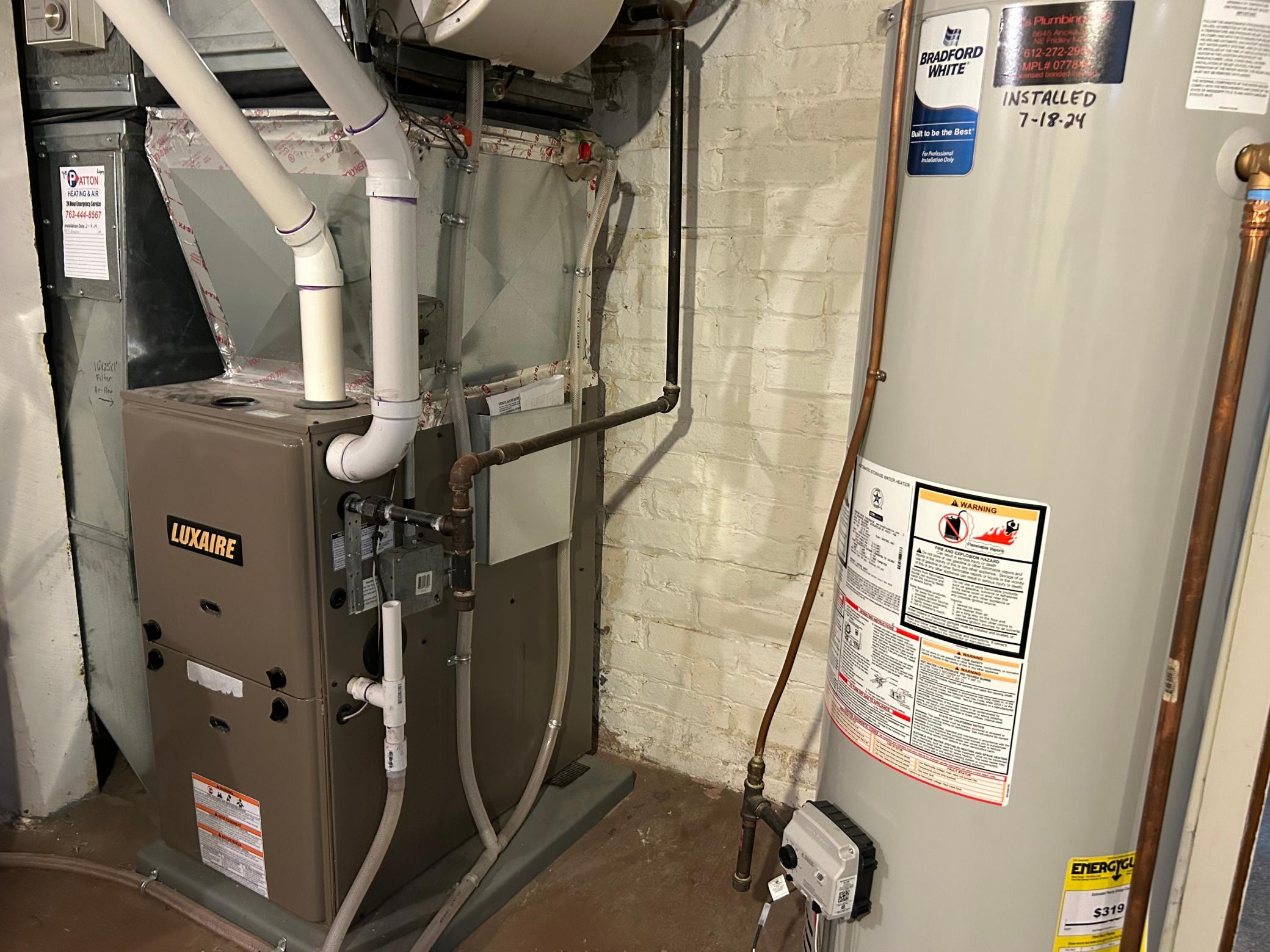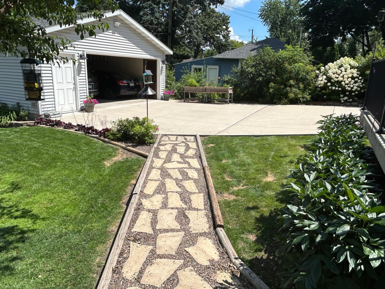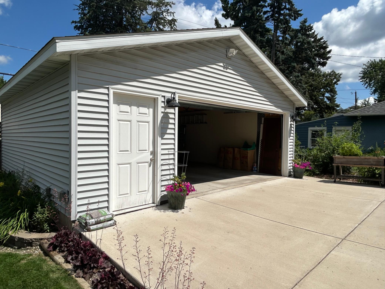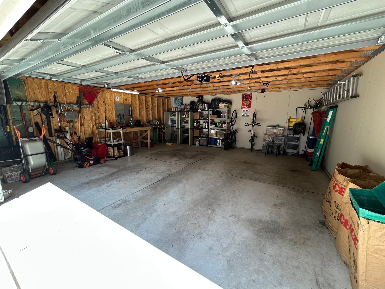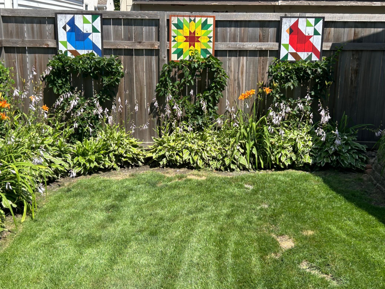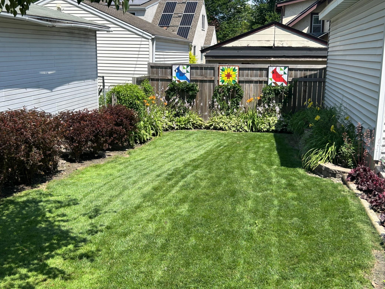1429 ALBANY AVENUE
1429 Albany Avenue, Saint Paul, 55108, MN
-
Price: $439,000
-
Status type: For Sale
-
City: Saint Paul
-
Neighborhood: Como
Bedrooms: 3
Property Size :2225
-
Listing Agent: NST17322,NST66700
-
Property type : Single Family Residence
-
Zip code: 55108
-
Street: 1429 Albany Avenue
-
Street: 1429 Albany Avenue
Bathrooms: 2
Year: 1899
Listing Brokerage: Success Realty Minnesota, LLC
FEATURES
- Range
- Refrigerator
- Washer
- Dryer
- Exhaust Fan
- Dishwasher
DETAILS
Location, location location!! Charming 2-story home in Como Park, conveniently nestled between the MN State Fairgrounds and Como Park itself. Walking distance to the Como Park Zoo and Conservatory, Como Lake, the state fairgrounds, as well as nearby dining and shopping destinations. This wonderfully cared for home is move-in ready and features a beautiful entry area on the main floor with a generously sized living room with gas fireplace, charming dining room with bay window, and a recently upgraded kitchen with all new stainless steel appliances. Upstairs there are 3 bedrooms with a newly remodeled full bathroom, and the basement includes an additional 875 SF of living area with a family/rec room, 3/4 bath, bonus room, and utility/laundry room. The washer/dryer were replaced in 2024. Huge 2.5 car garage and concrete drive built in 2019. Furnace, water heater and one AC unit are all 6 years old or newer. Dining room includes uniquely etched hardwood floors and lots of natural light. You will love the timeless charm of an older home. Beautifully landscaped back yard with large deck, as well as a large 3-season front porch, all providing relaxing and pleasurable areas for entertaining or relaxing with loved ones.
INTERIOR
Bedrooms: 3
Fin ft² / Living Area: 2225 ft²
Below Ground Living: 656ft²
Bathrooms: 2
Above Ground Living: 1569ft²
-
Basement Details: Daylight/Lookout Windows, Full, Partially Finished,
Appliances Included:
-
- Range
- Refrigerator
- Washer
- Dryer
- Exhaust Fan
- Dishwasher
EXTERIOR
Air Conditioning: Central Air
Garage Spaces: 2
Construction Materials: N/A
Foundation Size: 750ft²
Unit Amenities:
-
- Kitchen Window
- Deck
- Porch
- Hardwood Floors
- Balcony
- Ceiling Fan(s)
- Washer/Dryer Hookup
- Paneled Doors
- Kitchen Center Island
Heating System:
-
- Forced Air
- Fireplace(s)
ROOMS
| Main | Size | ft² |
|---|---|---|
| Living Room | 17x11 | 289 ft² |
| Dining Room | 10x18 | 100 ft² |
| Kitchen | 15x11 | 225 ft² |
| Basement | Size | ft² |
|---|---|---|
| Family Room | 23x10 | 529 ft² |
| Bonus Room | 17x10 | 289 ft² |
| Upper | Size | ft² |
|---|---|---|
| Bedroom 1 | 10x12 | 100 ft² |
| Bedroom 2 | 9x13 | 81 ft² |
| Bedroom 3 | 10x10 | 100 ft² |
LOT
Acres: N/A
Lot Size Dim.: 45x133
Longitude: 44.9786
Latitude: -93.1606
Zoning: Residential-Single Family
FINANCIAL & TAXES
Tax year: 2025
Tax annual amount: $6,136
MISCELLANEOUS
Fuel System: N/A
Sewer System: City Sewer/Connected
Water System: City Water/Connected
ADDITIONAL INFORMATION
MLS#: NST7794432
Listing Brokerage: Success Realty Minnesota, LLC

ID: 4053895
Published: August 29, 2025
Last Update: August 29, 2025
Views: 3


