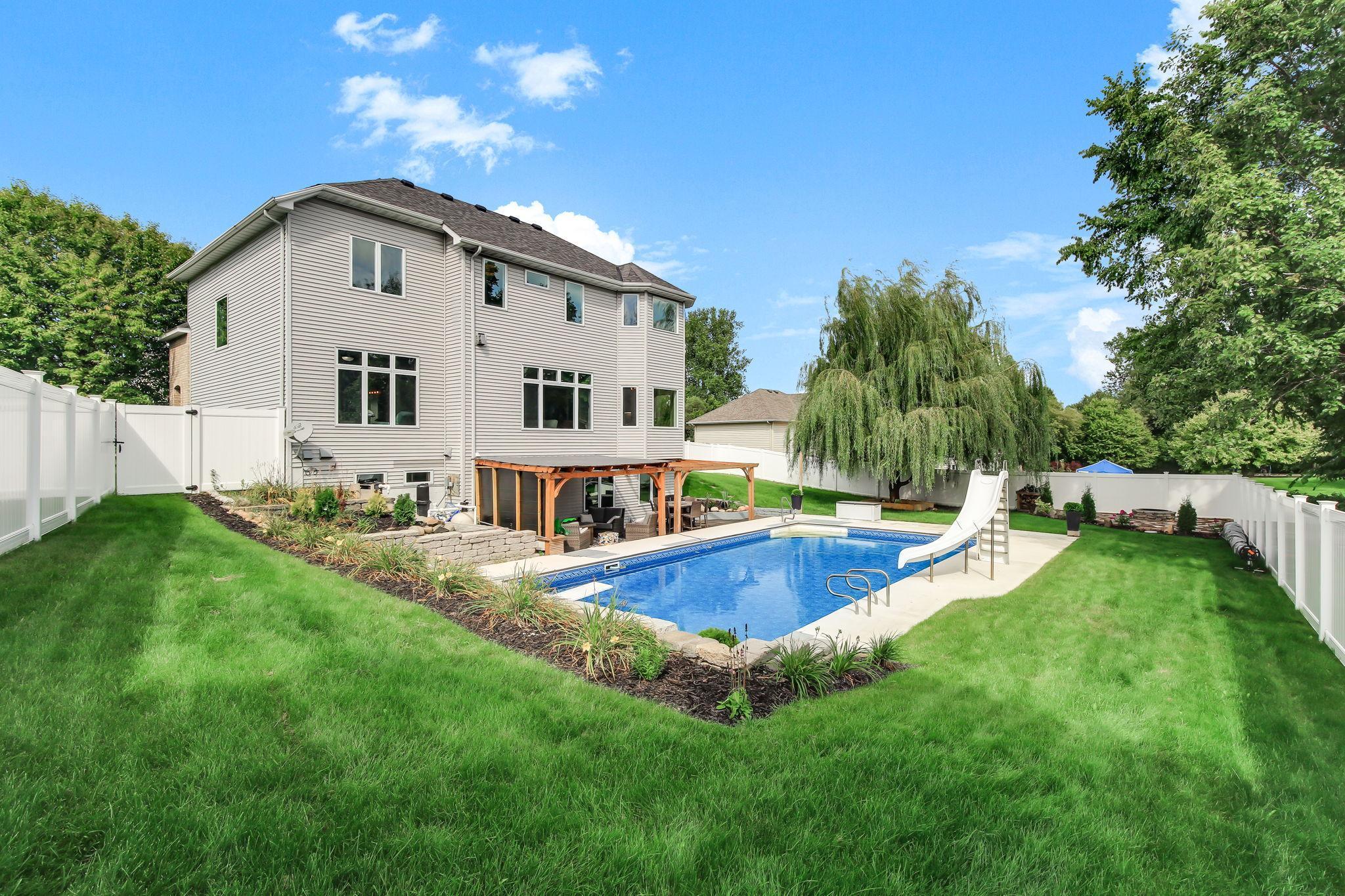1428 SHERMAN LAKE ROAD
1428 Sherman Lake Road, Hugo (Lino Lakes), 55038, MN
-
Price: $715,000
-
Status type: For Sale
-
City: Hugo (Lino Lakes)
-
Neighborhood: Pheasant Hills Preserve 10
Bedrooms: 4
Property Size :4108
-
Listing Agent: NST14616,NST71374
-
Property type : Single Family Residence
-
Zip code: 55038
-
Street: 1428 Sherman Lake Road
-
Street: 1428 Sherman Lake Road
Bathrooms: 4
Year: 2000
Listing Brokerage: Keller Williams Premier Realty South Suburban
FEATURES
- Range
- Refrigerator
- Washer
- Dryer
- Microwave
- Exhaust Fan
- Dishwasher
- Disposal
- Cooktop
- Air-To-Air Exchanger
- Central Vacuum
DETAILS
Welcome to this captivating 4-bedroom, 4-bathroom home in Lino Lakes, where suburban tranquility meets urban convenience. Step inside and be greeted by a sun-drenched, open-concept main level with bay windows, formal dining room, modern kitchen, and relaxing breakfast nook. The versatile lower level is a standout, featuring new carpet, a fireplace, and a full kitchenette, perfect for relaxing or entertaining. The true showstopper awaits in the private, tranquil backyard, complete with a beautiful pool, new pergola, and stunning new landscaping. Situated nearby Centerville Lake with convenient access to biking and walking paths, an active lifestyle is right outside your door. With easy access to both Minneapolis and St. Paul, this property offers the perfect blend of peaceful living and big-city proximity. Don't miss your chance to make this private oasis your home! Interior Highlights Main Level: Open-concept layout with tons of natural light, 2 fireplaces, modern kitchen with breakfast nook, walk-in pantry, and office. Upper Level: Walk-in closets, bay windows, beautiful primary suite and bathroom Lower Level: New carpet (2025), fireplace, and a full kitchenetteExterior & Community Exterior & Community Exterior: A spacious, private backyard with a beautiful pool, new pergola (2024), and new fence (2024). Location: Direct biking including single track mountain bike trails and walking path access to Centerville Lake, quiet neighborhood, and close proximity to both Minneapolis and St. Paul.
INTERIOR
Bedrooms: 4
Fin ft² / Living Area: 4108 ft²
Below Ground Living: 1365ft²
Bathrooms: 4
Above Ground Living: 2743ft²
-
Basement Details: Egress Window(s), Finished, Sump Pump, Walkout,
Appliances Included:
-
- Range
- Refrigerator
- Washer
- Dryer
- Microwave
- Exhaust Fan
- Dishwasher
- Disposal
- Cooktop
- Air-To-Air Exchanger
- Central Vacuum
EXTERIOR
Air Conditioning: Central Air
Garage Spaces: 3
Construction Materials: N/A
Foundation Size: 1536ft²
Unit Amenities:
-
- Patio
- Kitchen Window
- Porch
- Natural Woodwork
- Hardwood Floors
- Walk-In Closet
- Vaulted Ceiling(s)
- Washer/Dryer Hookup
- In-Ground Sprinkler
- Cable
- Kitchen Center Island
- French Doors
- Wet Bar
- Tile Floors
- Primary Bedroom Walk-In Closet
Heating System:
-
- Forced Air
- Radiant Floor
- Fireplace(s)
- Humidifier
ROOMS
| Main | Size | ft² |
|---|---|---|
| Foyer | 11x8 | 121 ft² |
| Dining Room | 11x15 | 121 ft² |
| Office | 12x13 | 144 ft² |
| Living Room | 17x18 | 289 ft² |
| Kitchen | 13x13 | 169 ft² |
| Pantry (Walk-In) | 5x6 | 25 ft² |
| Informal Dining Room | 11x11 | 121 ft² |
| Laundry | 10x6 | 100 ft² |
| Porch | n/a | 0 ft² |
| Upper | Size | ft² |
|---|---|---|
| Bedroom 1 | 14x16 | 196 ft² |
| Walk In Closet | 7x6 | 49 ft² |
| Bedroom 2 | 13x13 | 169 ft² |
| Bedroom 3 | 12x11 | 144 ft² |
| Bedroom 4 | 11x13 | 121 ft² |
| Lower | Size | ft² |
|---|---|---|
| Recreation Room | 30x19 | 900 ft² |
| Bar/Wet Bar Room | 11x6 | 121 ft² |
| Den | 13x12 | 169 ft² |
| Patio | 39x11 | 1521 ft² |
LOT
Acres: N/A
Lot Size Dim.: 142x113x136x144
Longitude: 45.15
Latitude: -93.0695
Zoning: Residential-Single Family
FINANCIAL & TAXES
Tax year: 2025
Tax annual amount: $7,214
MISCELLANEOUS
Fuel System: N/A
Sewer System: City Sewer/Connected
Water System: City Water/Connected
ADDITIONAL INFORMATION
MLS#: NST7792900
Listing Brokerage: Keller Williams Premier Realty South Suburban

ID: 4083583
Published: September 06, 2025
Last Update: September 06, 2025
Views: 1






