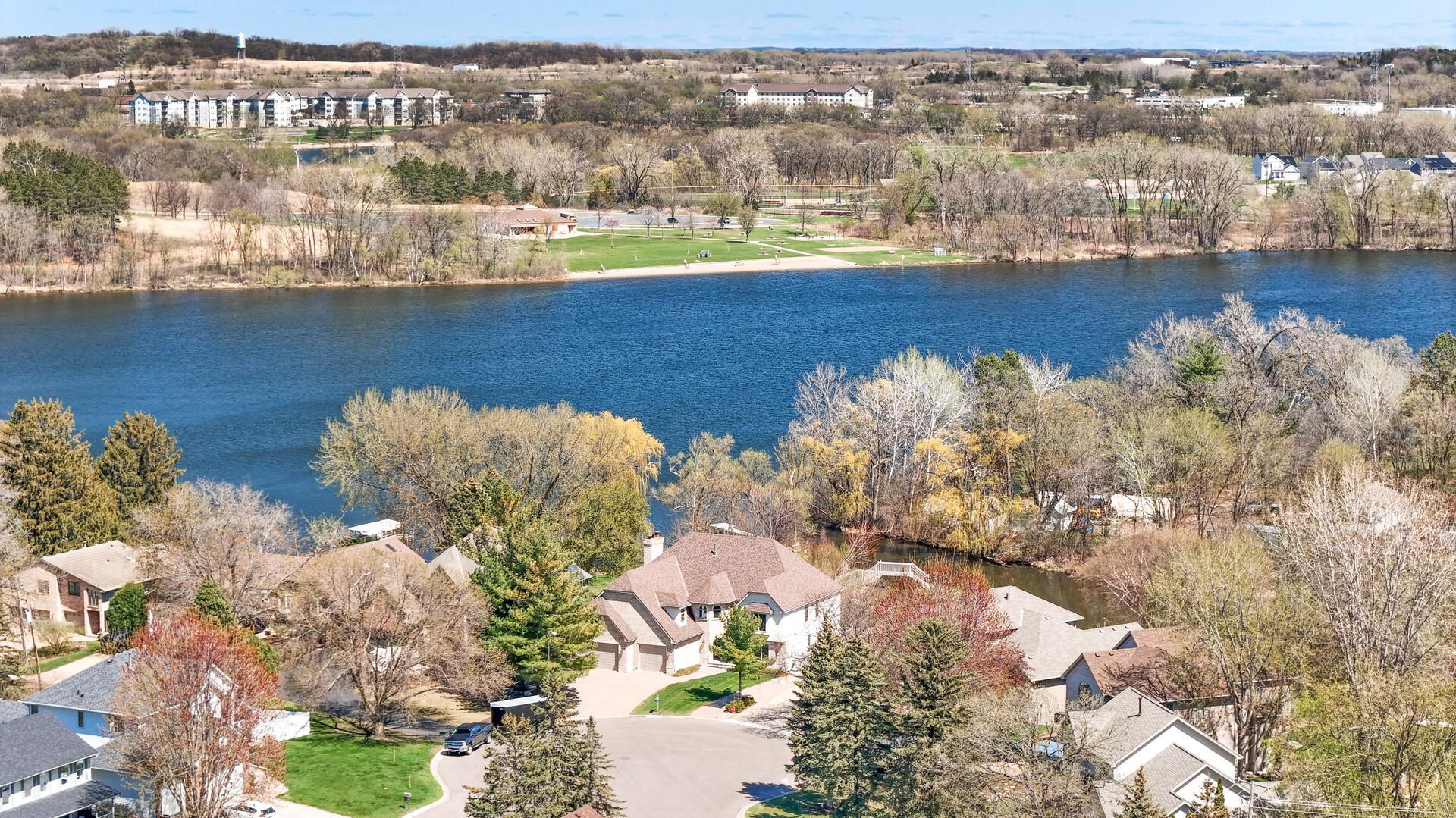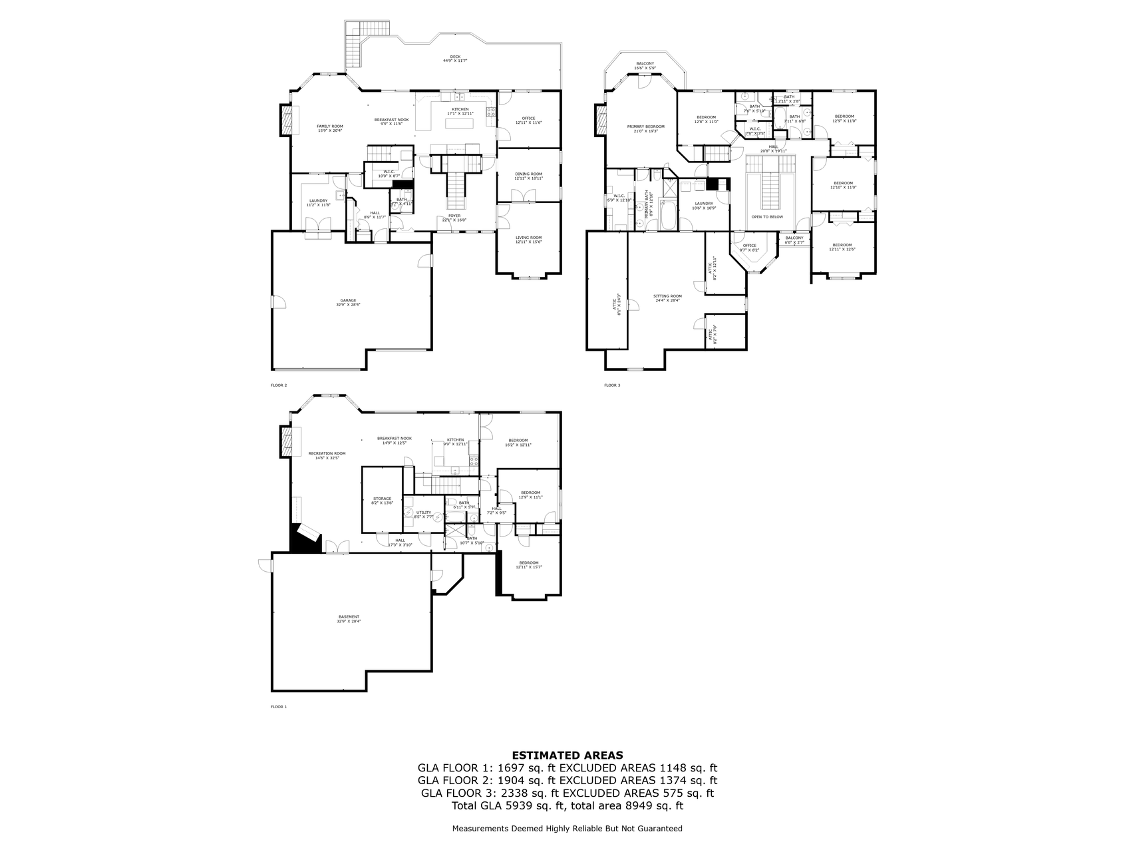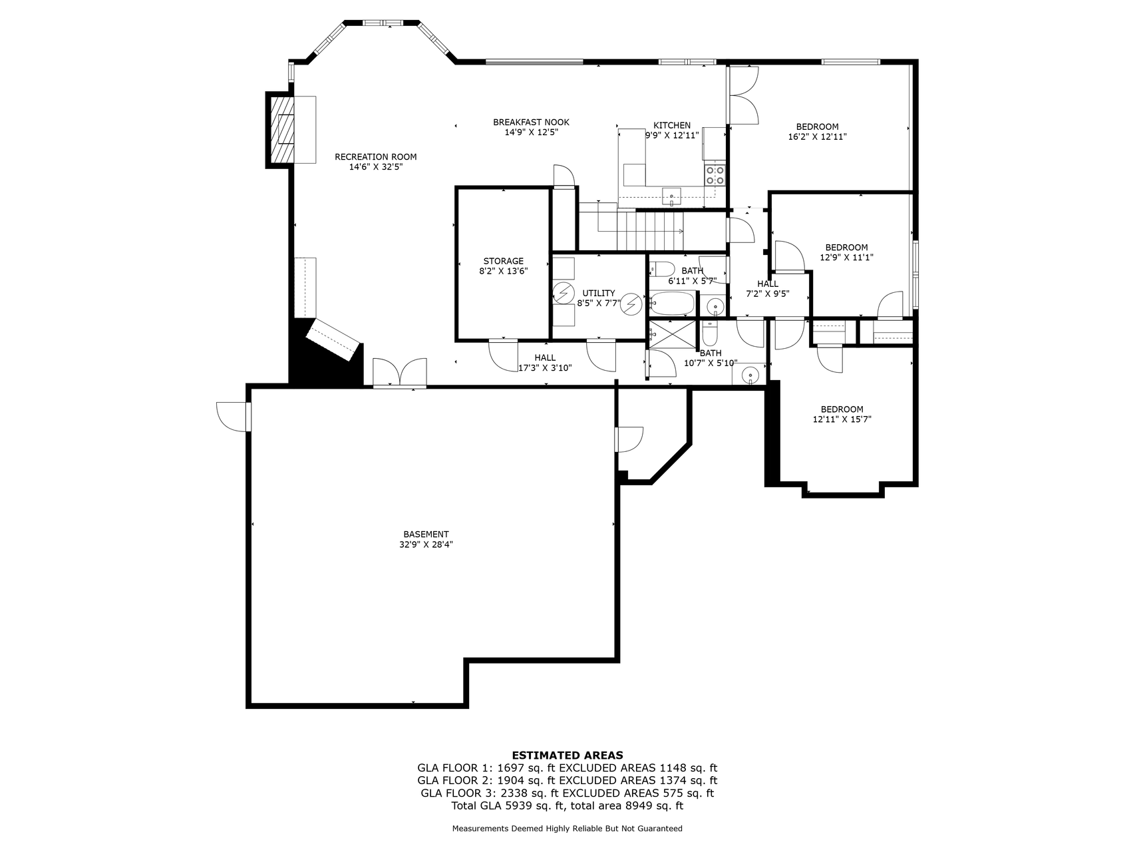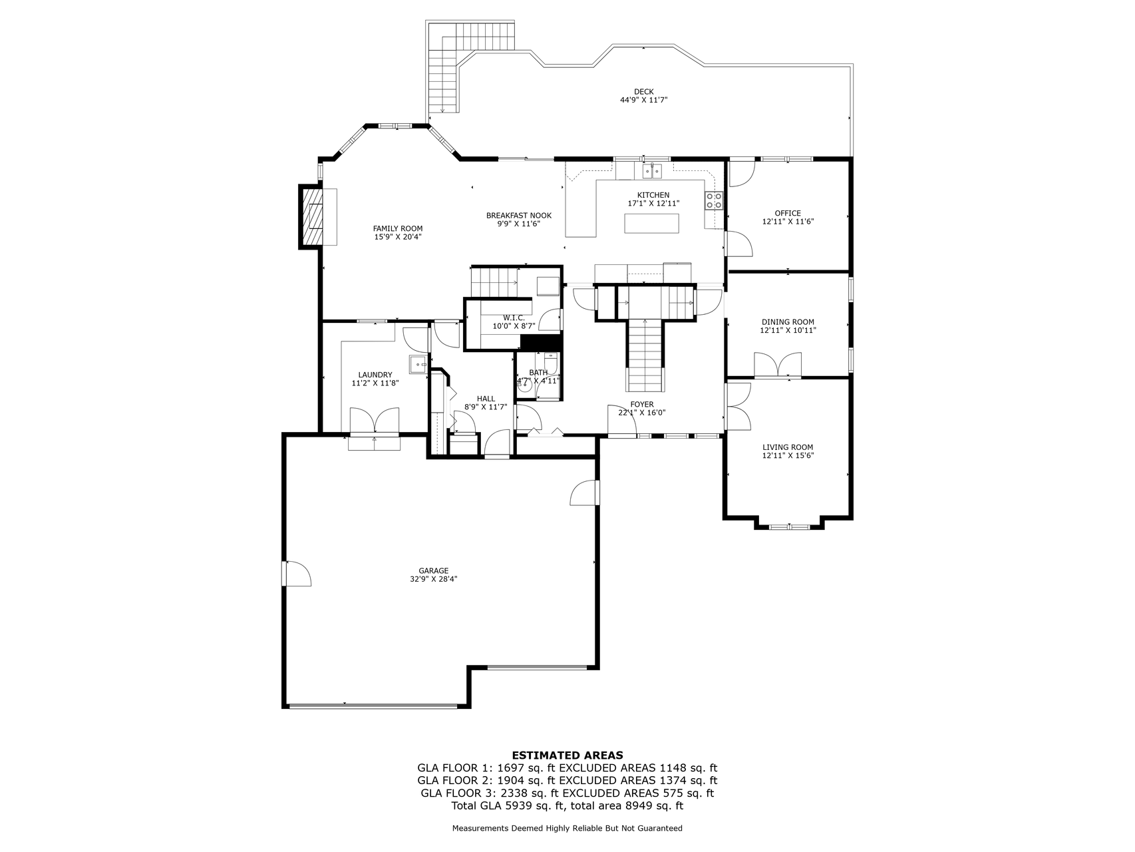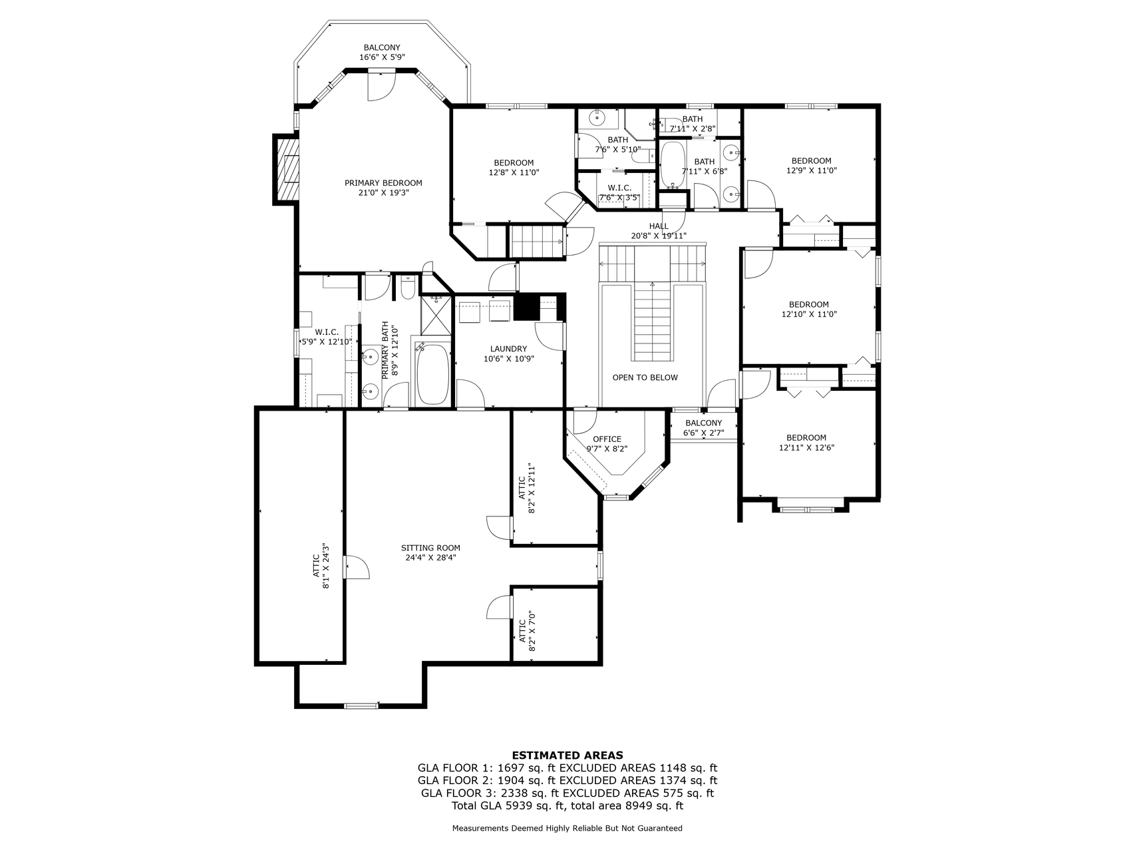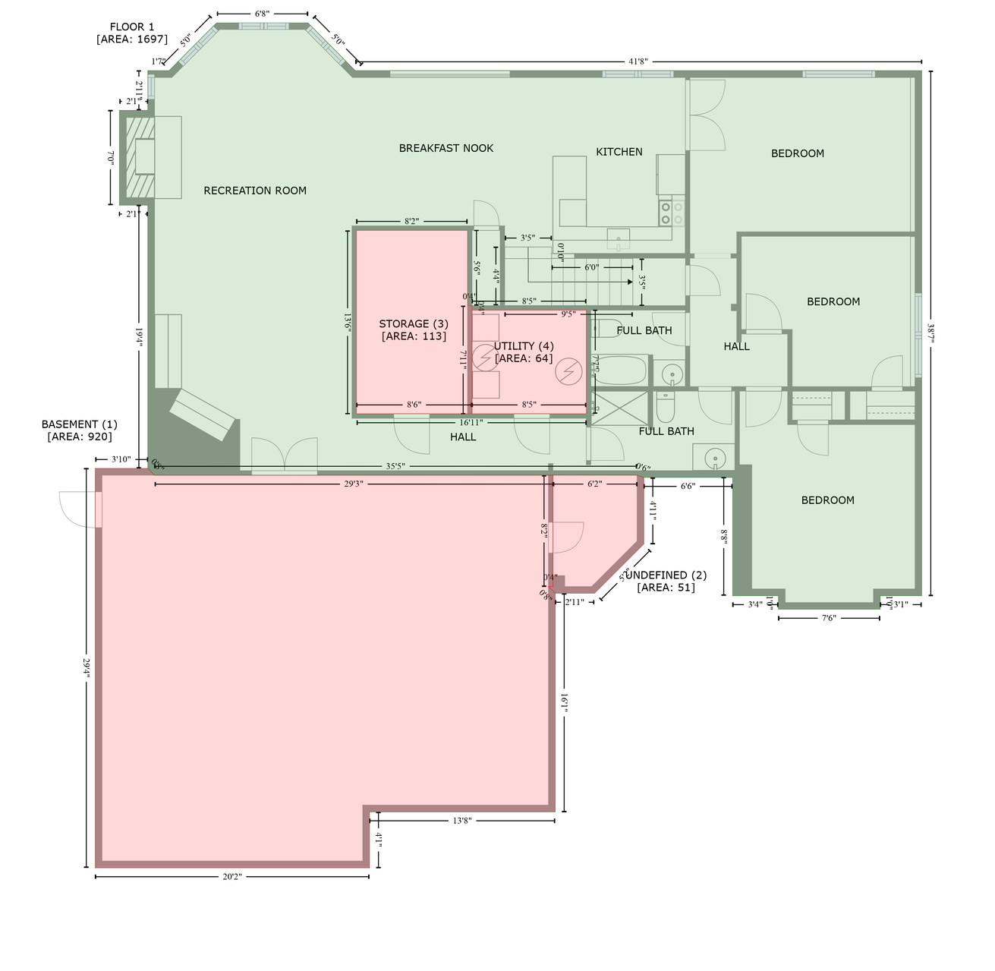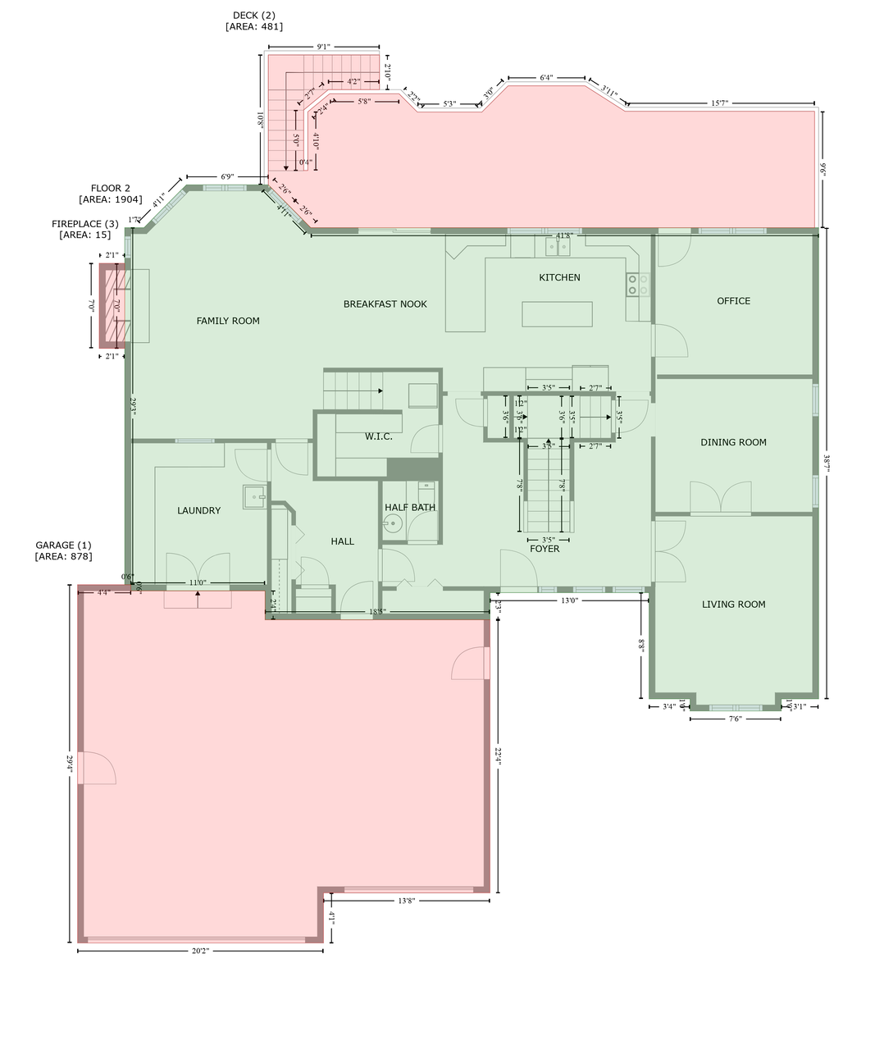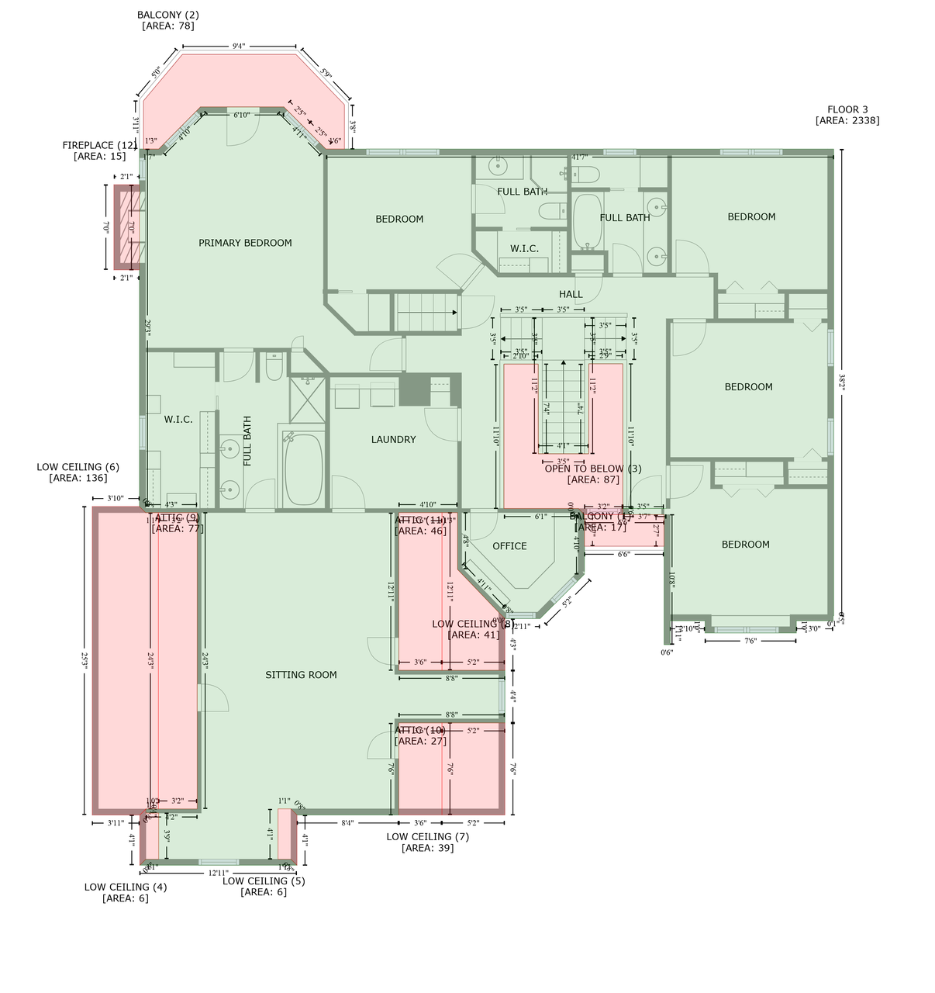1427 ROSEWOOD COURT
1427 Rosewood Court, Saint Paul (New Brighton), 55112, MN
-
Price: $975,000
-
Status type: For Sale
-
Neighborhood: Creekwood Estates
Bedrooms: 6
Property Size :6176
-
Listing Agent: NST1000694,NST84377
-
Property type : Single Family Residence
-
Zip code: 55112
-
Street: 1427 Rosewood Court
-
Street: 1427 Rosewood Court
Bathrooms: 6
Year: 1995
Listing Brokerage: Ashworth Real Estate
FEATURES
- Range
- Refrigerator
- Washer
- Dryer
- Microwave
- Dishwasher
- Water Softener Owned
- Disposal
- Air-To-Air Exchanger
- Central Vacuum
- Gas Water Heater
- Stainless Steel Appliances
DETAILS
One owner home in the sought after Mounds View School District offered for the first time. Well-built home with strong fundamentals. Nice level lot with private bay, dock, and boat launch. Private island with fire pit! Over 6100 finished square feet plus over 950 square feet that can be finished. Plenty of space to grow into. Walk-out lower level could be used for a mother-in-law apartment or muti-generational living. Bonus room could be an additional extra-large bedroom.
INTERIOR
Bedrooms: 6
Fin ft² / Living Area: 6176 ft²
Below Ground Living: 1789ft²
Bathrooms: 6
Above Ground Living: 4387ft²
-
Basement Details: Drain Tiled, Egress Window(s), Finished, Full, Concrete,
Appliances Included:
-
- Range
- Refrigerator
- Washer
- Dryer
- Microwave
- Dishwasher
- Water Softener Owned
- Disposal
- Air-To-Air Exchanger
- Central Vacuum
- Gas Water Heater
- Stainless Steel Appliances
EXTERIOR
Air Conditioning: Central Air
Garage Spaces: 3
Construction Materials: N/A
Foundation Size: 2959ft²
Unit Amenities:
-
- Patio
- Kitchen Window
- Deck
- Porch
- Natural Woodwork
- Hardwood Floors
- Balcony
- Walk-In Closet
- Vaulted Ceiling(s)
- Dock
- Washer/Dryer Hookup
- Kitchen Center Island
- French Doors
- Intercom System
Heating System:
-
- Forced Air
ROOMS
| Main | Size | ft² |
|---|---|---|
| Living Room | 15x13 | 225 ft² |
| Family Room | 20x16 | 400 ft² |
| Dining Room | 13x11 | 169 ft² |
| Kitchen | 17x13 | 289 ft² |
| Mud Room | 12x9 | 144 ft² |
| Workshop | 12x11 | 144 ft² |
| Foyer | 22x16 | 484 ft² |
| Informal Dining Room | 12x10 | 144 ft² |
| Upper | Size | ft² |
|---|---|---|
| Bedroom 1 | 21x19 | 441 ft² |
| Bedroom 2 | 13x11 | 169 ft² |
| Bedroom 3 | 13x11 | 169 ft² |
| Bedroom 4 | 13x11 | 169 ft² |
| Bedroom 5 | 13x13 | 169 ft² |
| Bonus Room | 27x24 | 729 ft² |
| Computer Room | 10x8 | 100 ft² |
| Lower | Size | ft² |
|---|---|---|
| Bedroom 6 | 13x11 | 169 ft² |
| Recreation Room | 32x15 | 1024 ft² |
| Family Room | 16x13 | 256 ft² |
| Kitchen | 13x10 | 169 ft² |
| Dining Room | 15x12 | 225 ft² |
| Office | 16x13 | 256 ft² |
| Storage | 13x8 | 169 ft² |
| Unfinished | 33x28 | 1089 ft² |
LOT
Acres: N/A
Lot Size Dim.: 281x90x231x36x23x33
Longitude: 45.0724
Latitude: -93.2049
Zoning: Residential-Single Family
FINANCIAL & TAXES
Tax year: 2025
Tax annual amount: $17,308
MISCELLANEOUS
Fuel System: N/A
Sewer System: City Sewer/Connected
Water System: City Water/Connected
ADDITIONAL INFORMATION
MLS#: NST7734687
Listing Brokerage: Ashworth Real Estate

ID: 3580875
Published: May 02, 2025
Last Update: May 02, 2025
Views: 16


