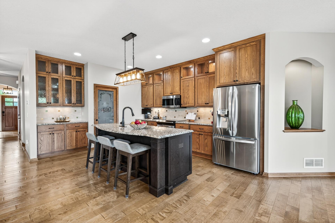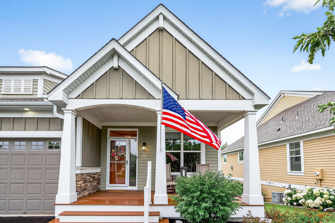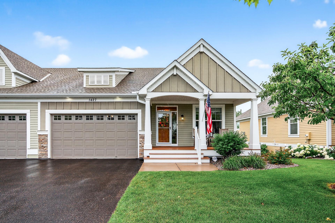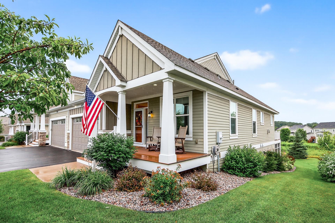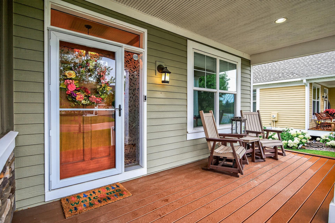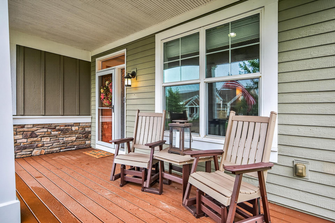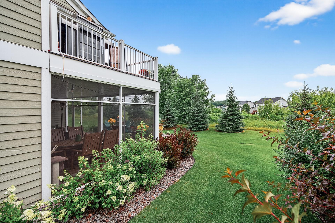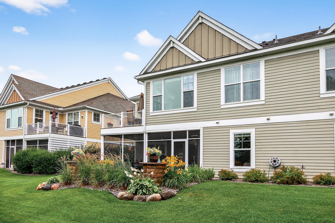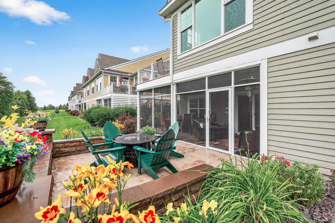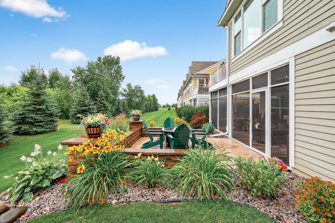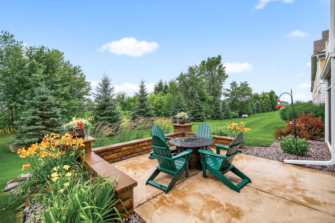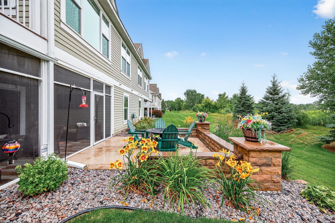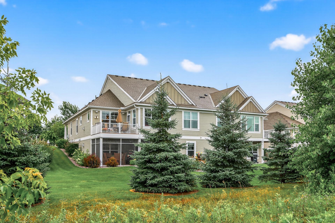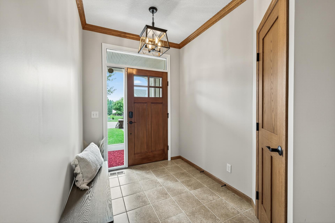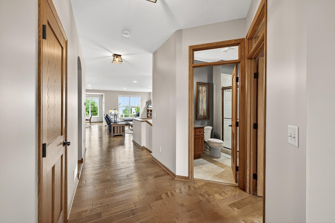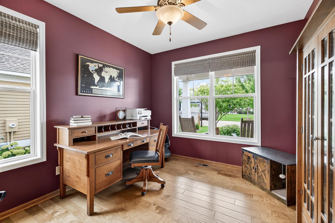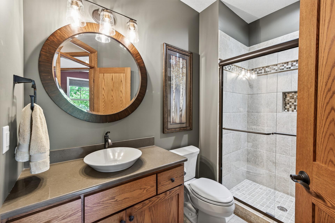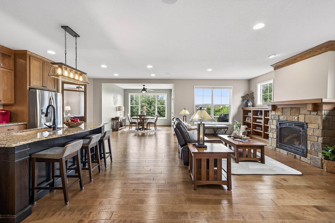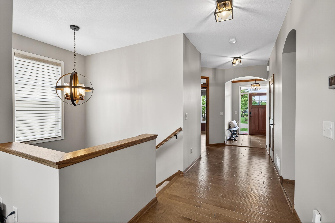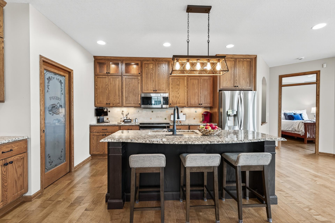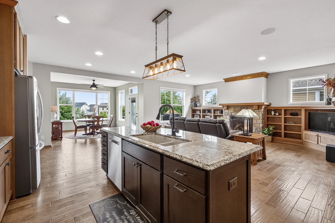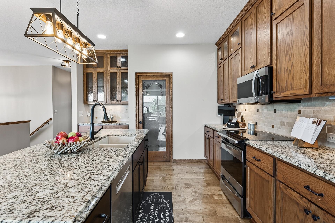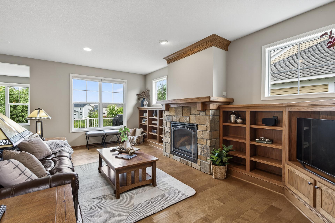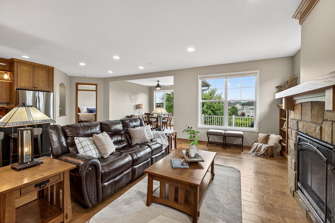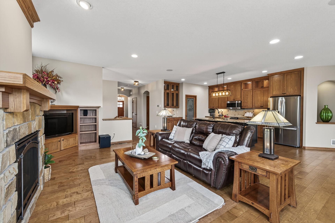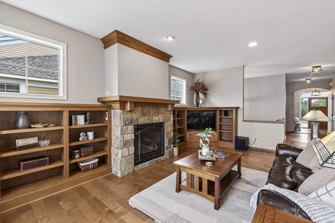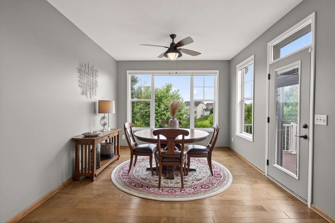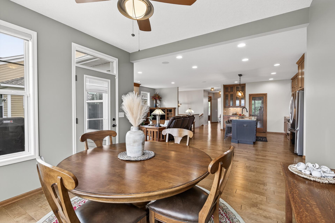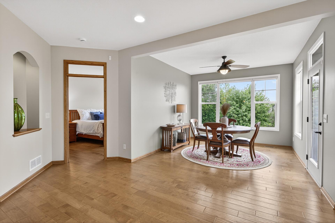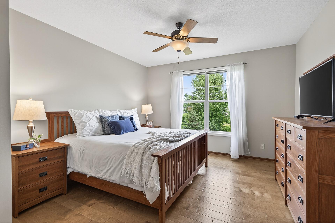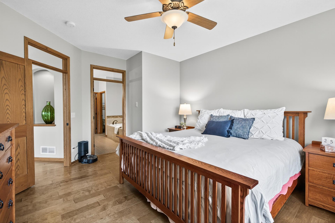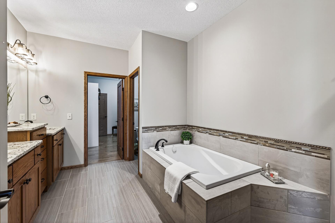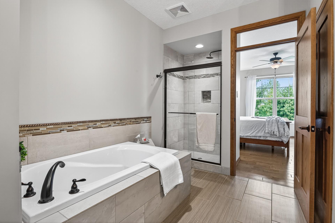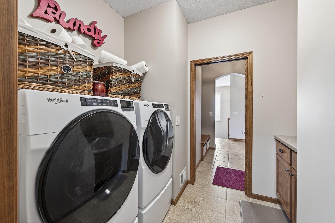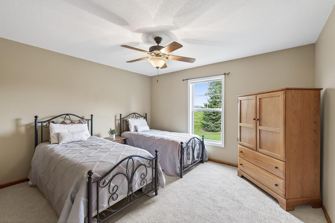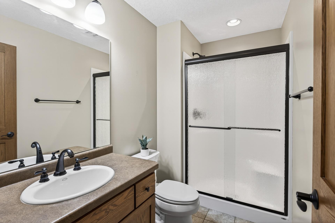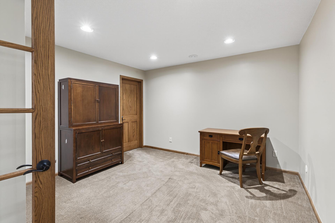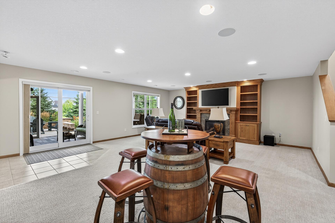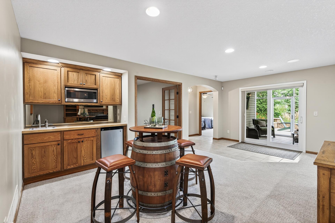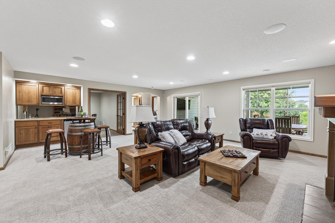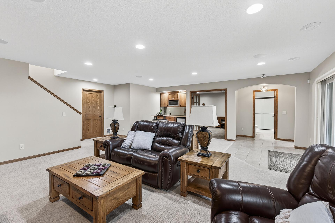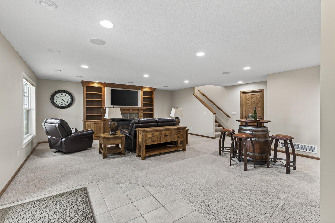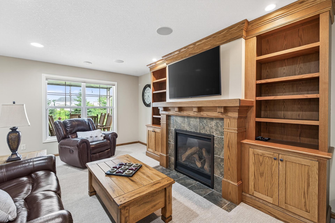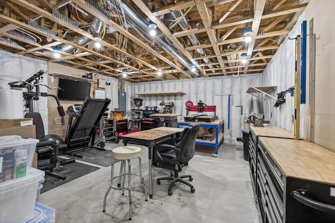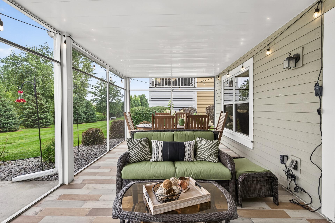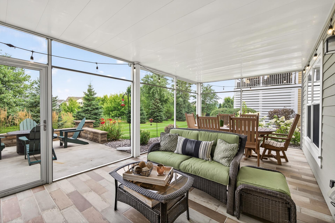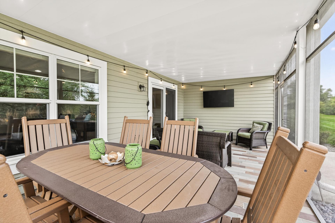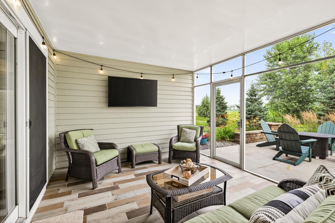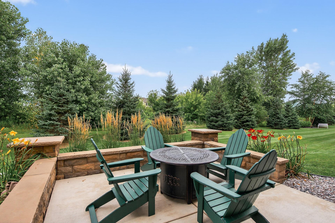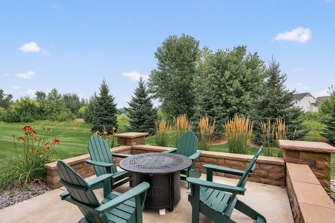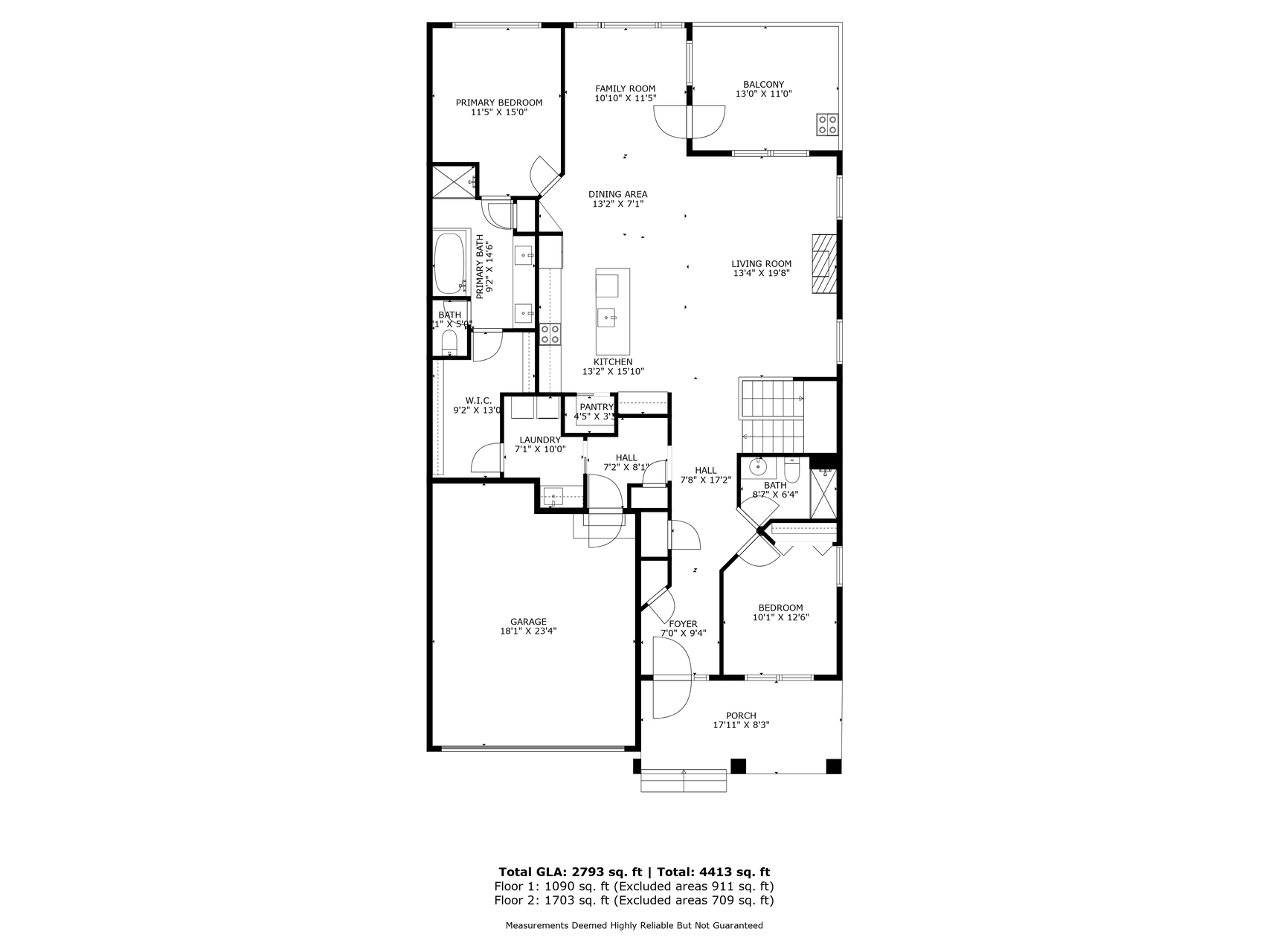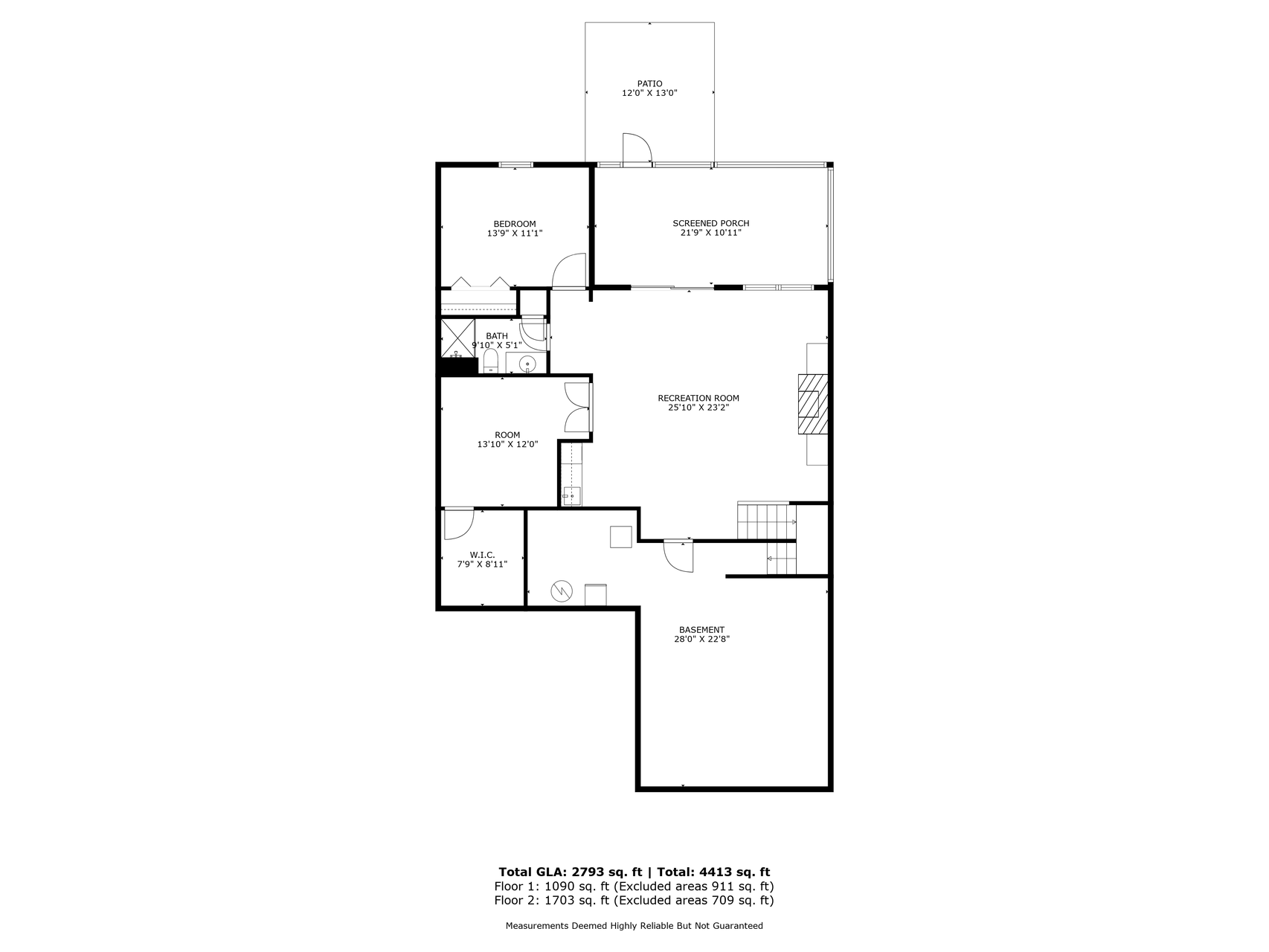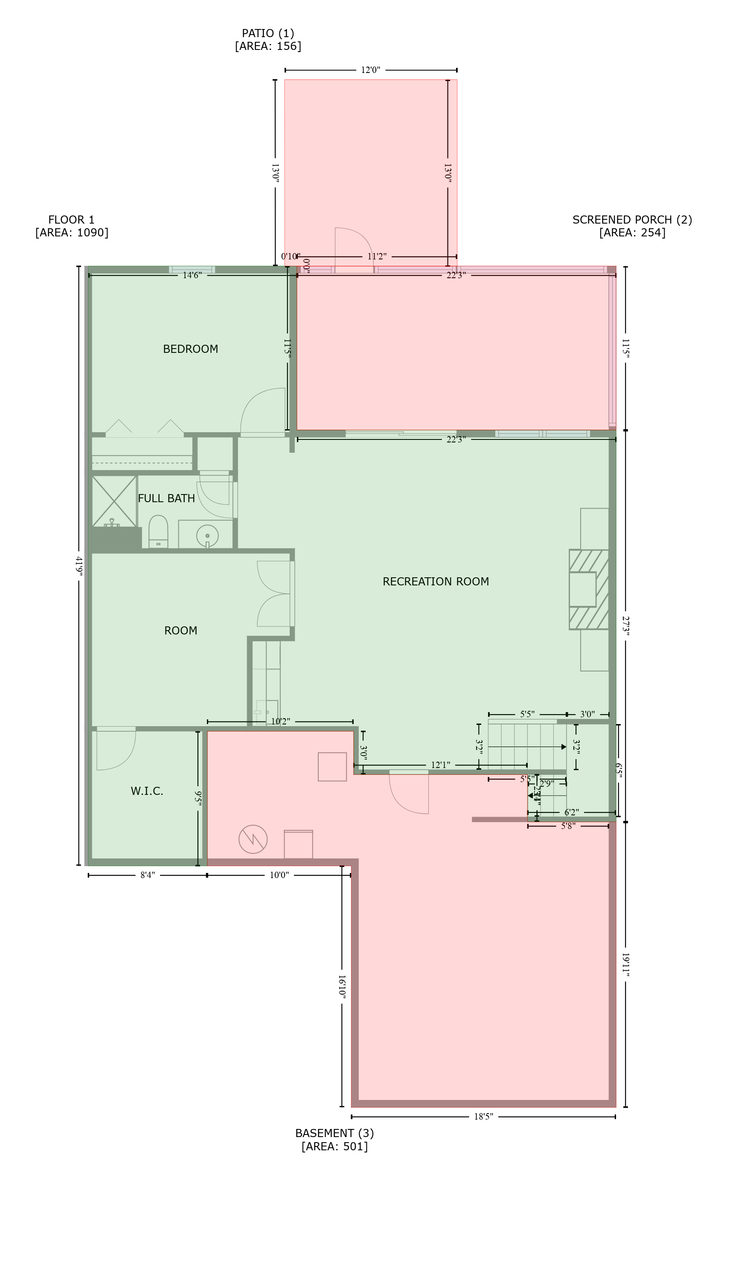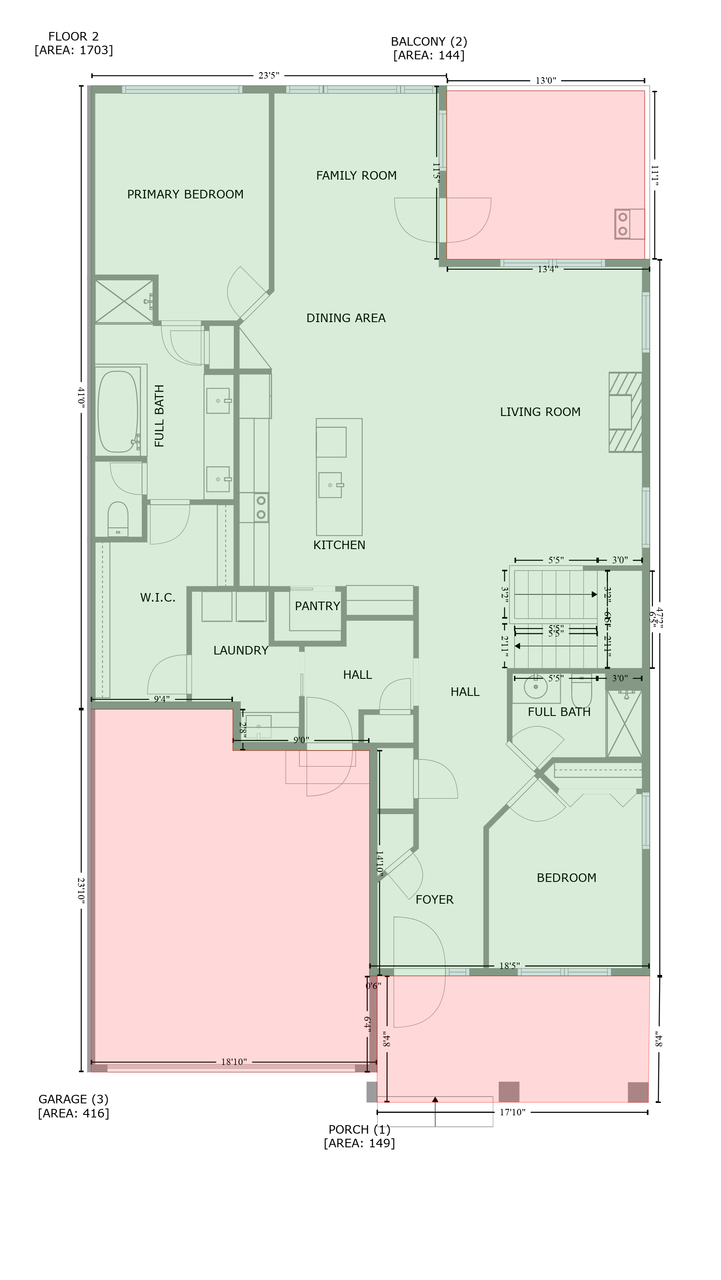1427 PALISADE PATH
1427 Palisade Path, Saint Paul (Woodbury), 55129, MN
-
Price: $700,000
-
Status type: For Sale
-
City: Saint Paul (Woodbury)
-
Neighborhood: Dancing Waters 11th Add
Bedrooms: 3
Property Size :2793
-
Listing Agent: NST1001758,NST228742
-
Property type : Townhouse Side x Side
-
Zip code: 55129
-
Street: 1427 Palisade Path
-
Street: 1427 Palisade Path
Bathrooms: 3
Year: 2013
Listing Brokerage: LPT Realty, LLC
FEATURES
- Range
- Refrigerator
- Microwave
- Dishwasher
- Water Softener Owned
- Humidifier
- Air-To-Air Exchanger
- Stainless Steel Appliances
DETAILS
Graceful living in Dancing Waters with timeless quality and thoughtful design. Built by Pratt Homes, this beautifully maintained side-by-side townhome offers true main-level living with comfort and ease at the forefront. Hardwood floors stretch across the main level, and natural light pours in through transom windows above the doorways, highlighting the open layout and peaceful pond view. The floor plan is open and well-designed, with the kitchen, dining, living, and sunroom flowing together for a spacious and welcoming feel. The primary suite is truly a retreat, connected to the laundry through an oversized walk-in closet and featuring dual sinks, granite countertops, a soaking tub, and a separate shower. A second bedroom on the main level, currently used as a home office, offers flexibility for guests or a dedicated workspace. Off the living area, a private deck provides a serene setting to enjoy your morning coffee with a view. Head downstairs to the walkout lower level, where you’ll find a generous family room with a fireplace, built-ins, and a wet bar. The lower level also includes a third bedroom, a second office or craft room with a walk-in closet, and access to both a beautifully tiled screened-in porch and a professionally designed paver patio—two more inviting outdoor spaces for relaxing or entertaining. Storage is abundant throughout, including a large utility room currently used as a workshop—perfect for hobbies or keeping everything organized. Pride of ownership is evident throughout. The original owners have made thoughtful updates, including a new roof in 2022, a new furnace and air conditioner in 2022, and brand new carpeting on the lower level. This home offers a beautiful balance of quality craftsmanship, practical comfort, and low-maintenance living—all in the heart of the sought-after Dancing Waters community.
INTERIOR
Bedrooms: 3
Fin ft² / Living Area: 2793 ft²
Below Ground Living: 1090ft²
Bathrooms: 3
Above Ground Living: 1703ft²
-
Basement Details: Walkout,
Appliances Included:
-
- Range
- Refrigerator
- Microwave
- Dishwasher
- Water Softener Owned
- Humidifier
- Air-To-Air Exchanger
- Stainless Steel Appliances
EXTERIOR
Air Conditioning: Central Air
Garage Spaces: 2
Construction Materials: N/A
Foundation Size: 1591ft²
Unit Amenities:
-
- Patio
- Deck
- Porch
- Hardwood Floors
- Sun Room
- Walk-In Closet
- Kitchen Center Island
- Wet Bar
- Main Floor Primary Bedroom
- Primary Bedroom Walk-In Closet
Heating System:
-
- Forced Air
ROOMS
| Main | Size | ft² |
|---|---|---|
| Kitchen | 13x16 | 169 ft² |
| Dining Room | 8x13 | 64 ft² |
| Living Room | 13.5x20 | 181.13 ft² |
| Sun Room | 11x11.5 | 125.58 ft² |
| Bedroom 1 | 11.5x15 | 131.29 ft² |
| Primary Bathroom | 9x14.5 | 129.75 ft² |
| Walk In Closet | 9x13 | 81 ft² |
| Laundry | 7x10 | 49 ft² |
| Bedroom 2 | 10x12.5 | 124.17 ft² |
| Deck | 11x13 | 121 ft² |
| Porch | 8x18 | 64 ft² |
| Lower | Size | ft² |
|---|---|---|
| Family Room | 23x26 | 529 ft² |
| Bedroom 3 | 11x14 | 121 ft² |
| Office | 12x14 | 144 ft² |
| Utility Room | 23x28 | 529 ft² |
| Screened Porch | 11x22 | 121 ft² |
| Patio | 13x13 | 169 ft² |
LOT
Acres: N/A
Lot Size Dim.: 48x147
Longitude: 44.9273
Latitude: -92.882
Zoning: Residential-Single Family
FINANCIAL & TAXES
Tax year: 2025
Tax annual amount: $6,082
MISCELLANEOUS
Fuel System: N/A
Sewer System: City Sewer/Connected
Water System: City Water/Connected
ADDITIONAL INFORMATION
MLS#: NST7774842
Listing Brokerage: LPT Realty, LLC

ID: 3971527
Published: August 07, 2025
Last Update: August 07, 2025
Views: 3


