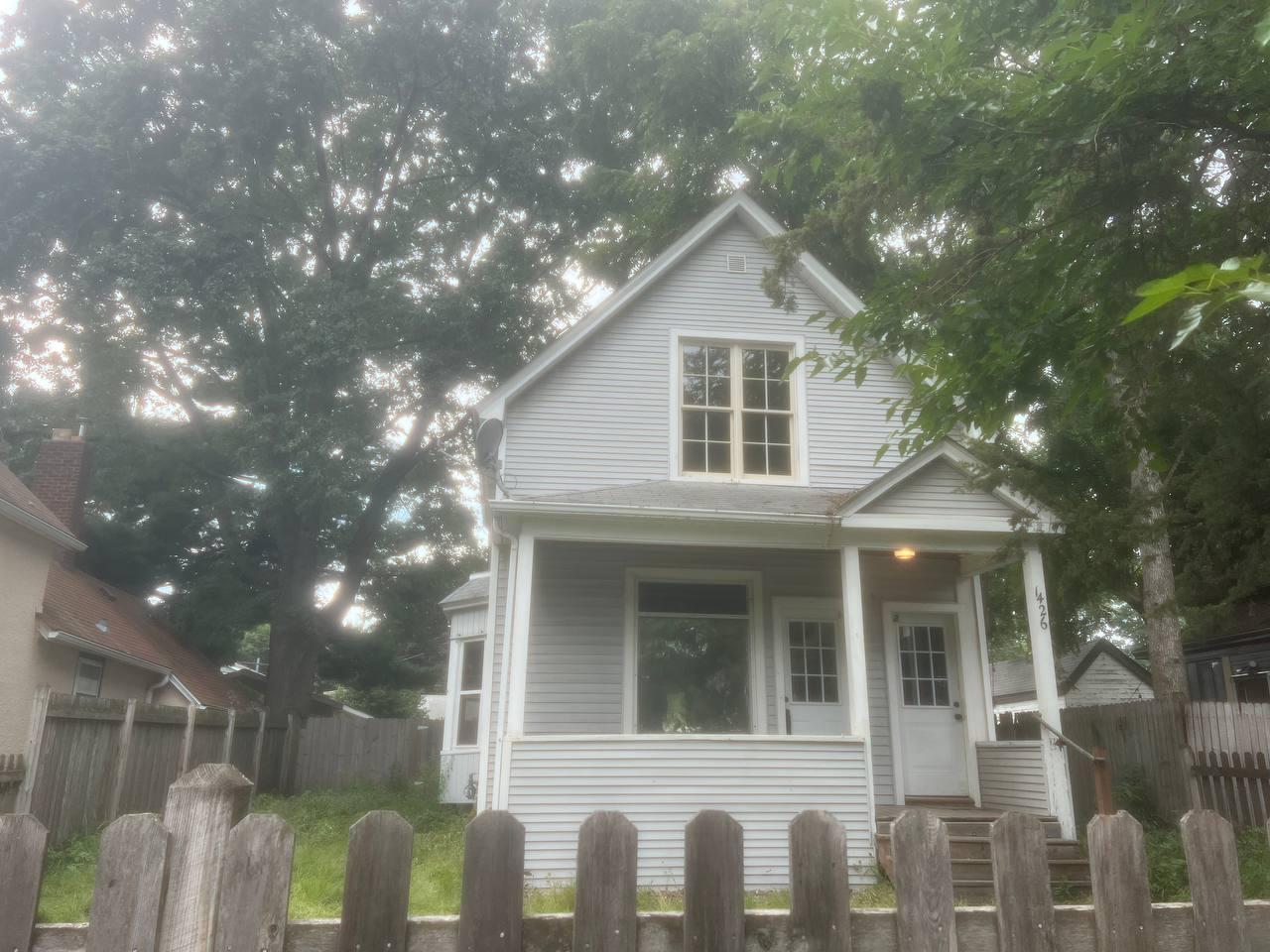1426 WASHINGTON STREET
1426 Washington Street, Minneapolis, 55413, MN
-
Price: $374,900
-
Status type: For Sale
-
City: Minneapolis
-
Neighborhood: Sheridan
Bedrooms: 0
Property Size :1475
-
Listing Agent: NST25792,NST76612
-
Property type : Duplex Up and Down
-
Zip code: 55413
-
Street: 1426 Washington Street
-
Street: 1426 Washington Street
Bathrooms: N/A
Year: 1900
Listing Brokerage: Exp Realty, LLC.
DETAILS
Rare opportunity for a NE Arts District duplex with separate fenced yards, separate garage stalls for each unit, a deck for upper level unit overlooking the yard & a rear porch for the main level unit. Both units have 200 amp electric! Main floor features refinished hardwood floors, spacious living room, dining area, a large picture window, Victorian millwork, updated lighting in recent years, nice bedroom closets, a clawfoot tub & nice yard. Upper level features an extra large front bedroom, tiled bathroom & eat-in kitchen area.
INTERIOR
Bedrooms: N/A
Fin ft² / Living Area: 1475 ft²
Below Ground Living: N/A
Bathrooms: N/A
Above Ground Living: 1475ft²
-
Basement Details: Partial, Single Tenant Access, Unfinished,
Appliances Included:
-
EXTERIOR
Air Conditioning: N/A
Garage Spaces: 2
Construction Materials: N/A
Foundation Size: 875ft²
Unit Amenities:
-
Heating System:
-
- Forced Air
LOT
Acres: N/A
Lot Size Dim.: 139 X 40
Longitude: 45.0027
Latitude: -93.2579
Zoning: Residential-Multi-Family
FINANCIAL & TAXES
Tax year: 2025
Tax annual amount: $6,365
MISCELLANEOUS
Fuel System: N/A
Sewer System: City Sewer/Connected
Water System: City Water/Connected
ADDITIONAL INFORMATION
MLS#: NST7791305
Listing Brokerage: Exp Realty, LLC.

ID: 4292317
Published: August 29, 2025
Last Update: August 29, 2025
Views: 1






