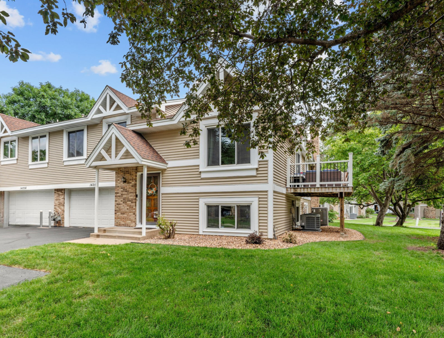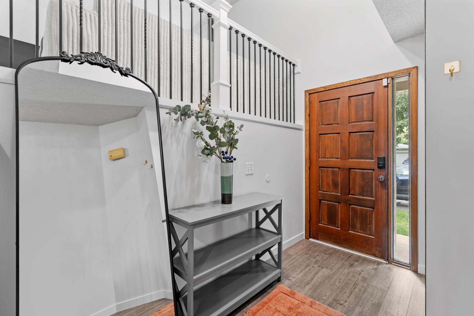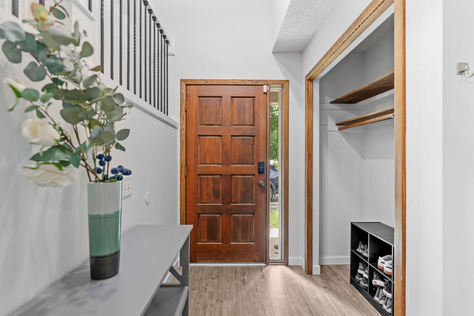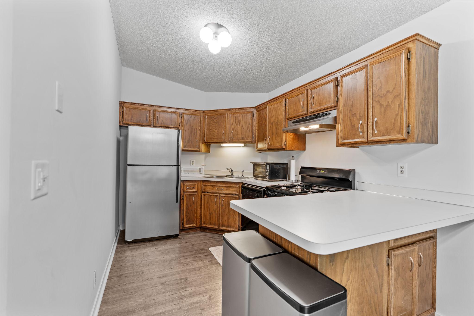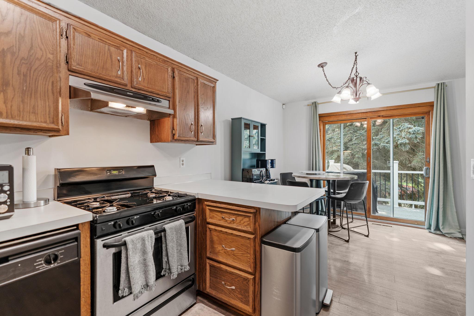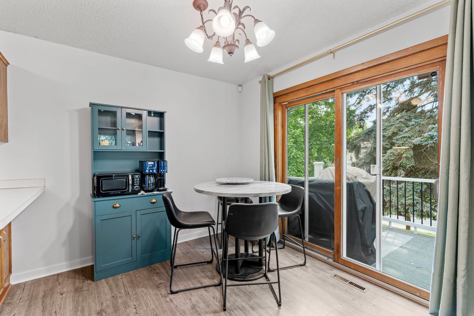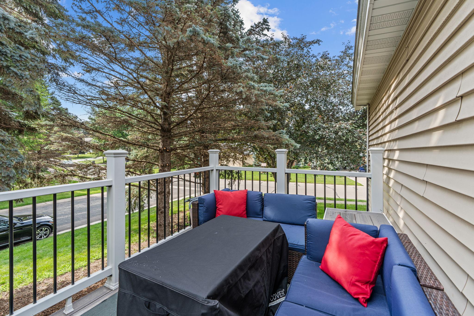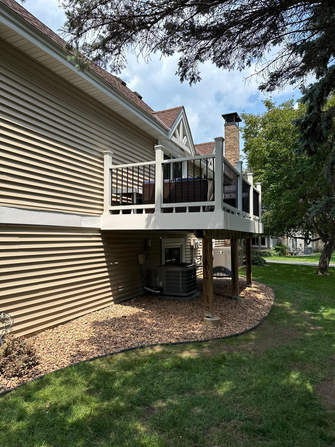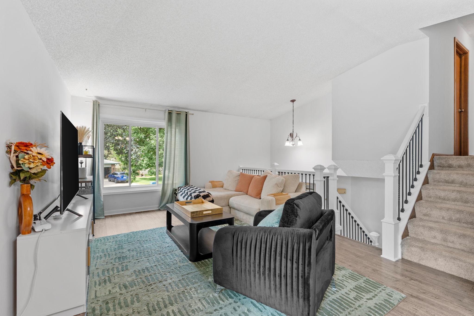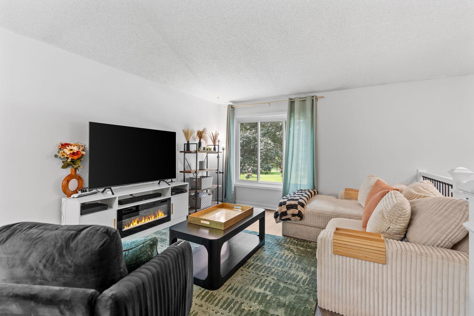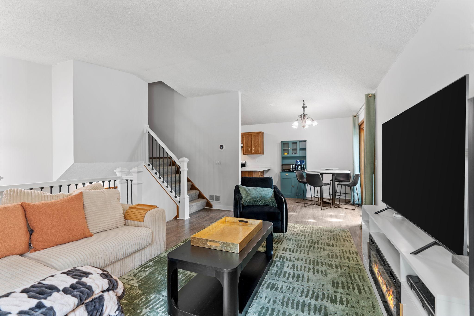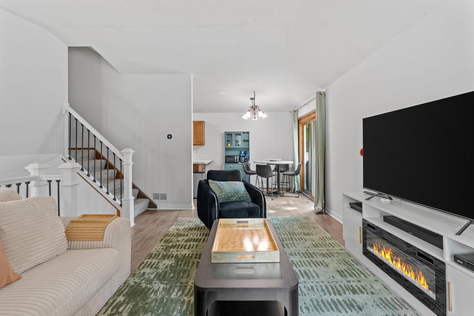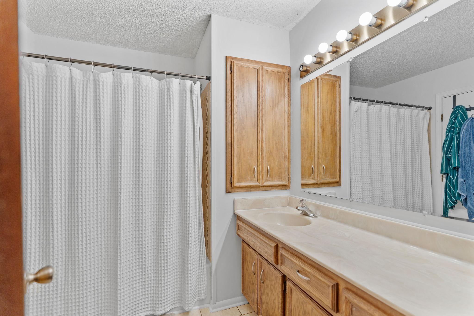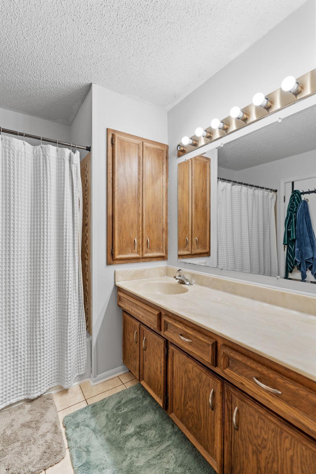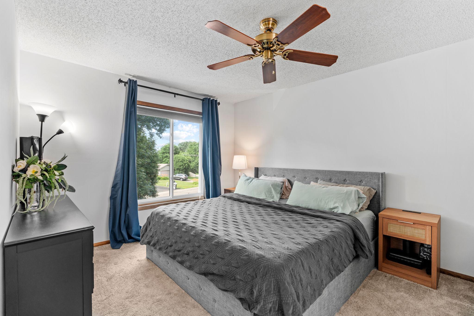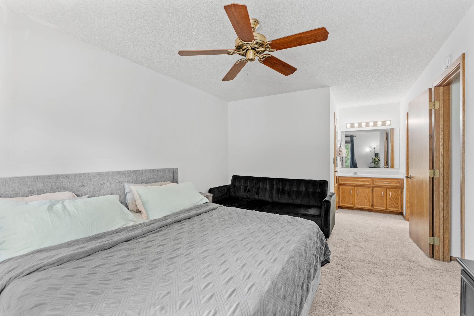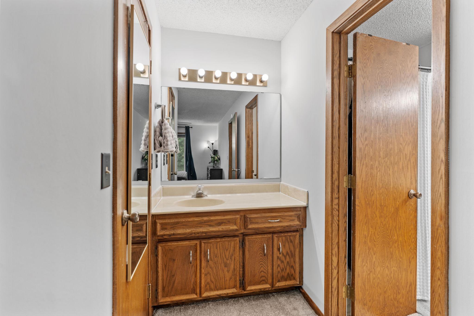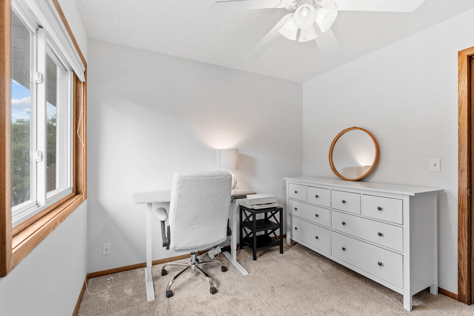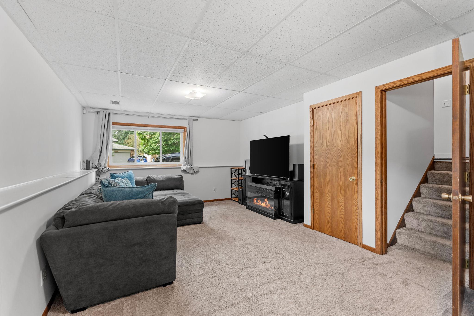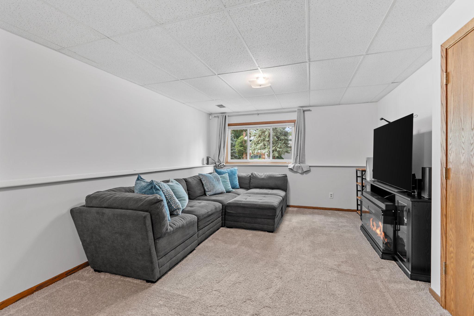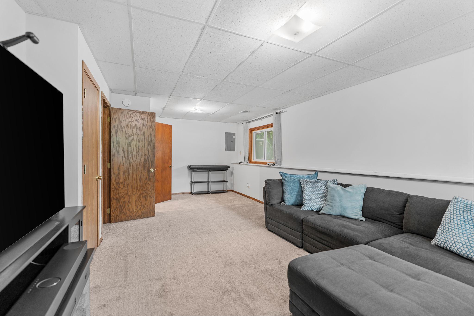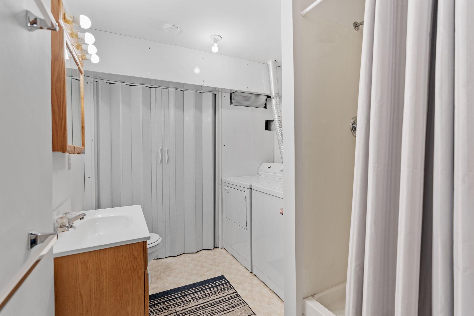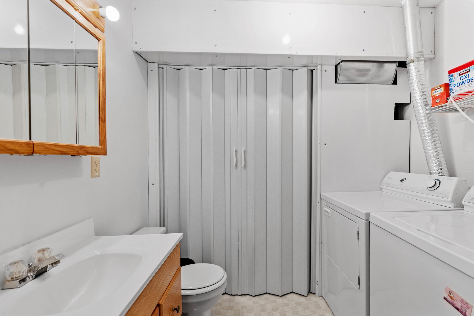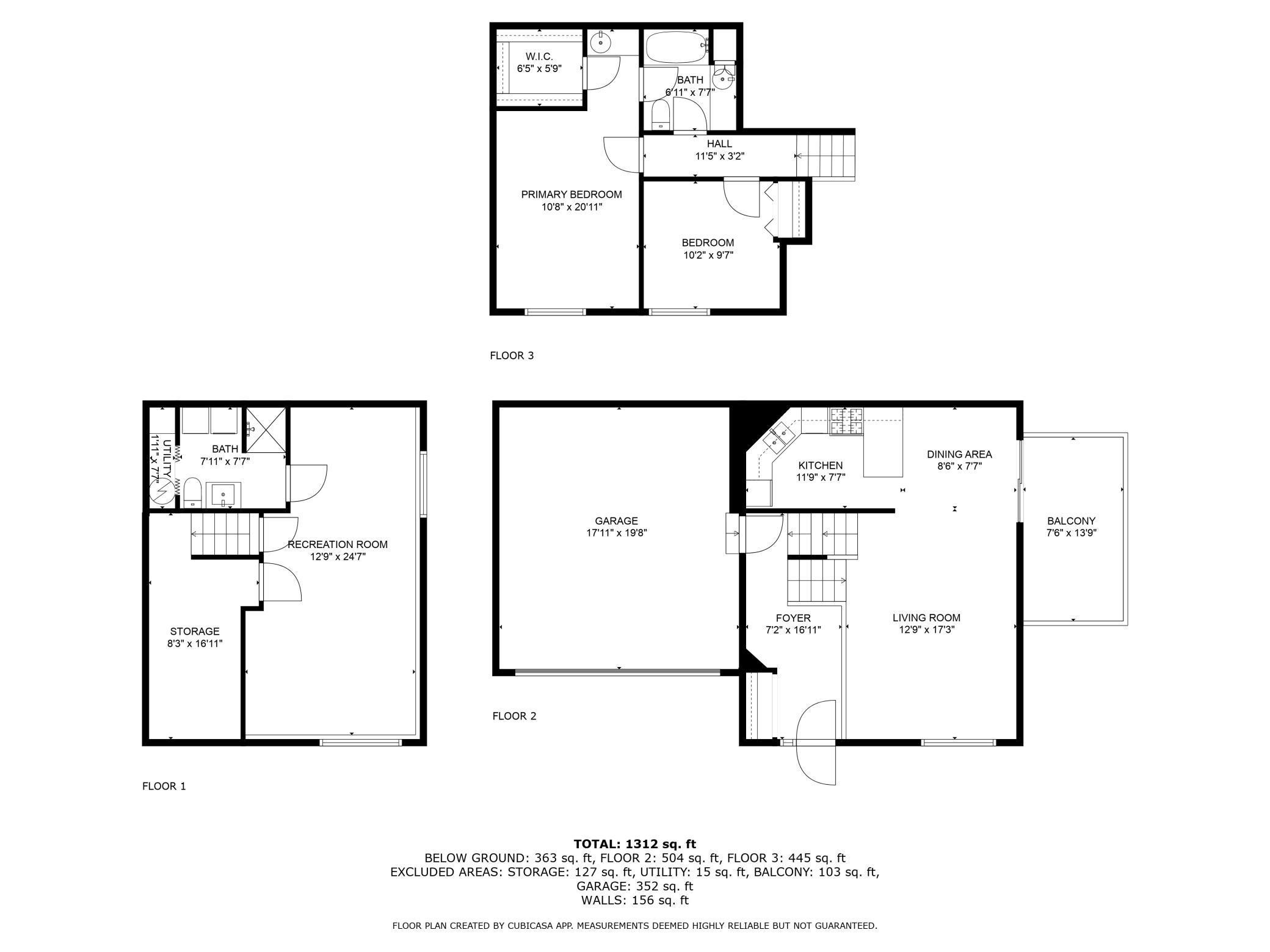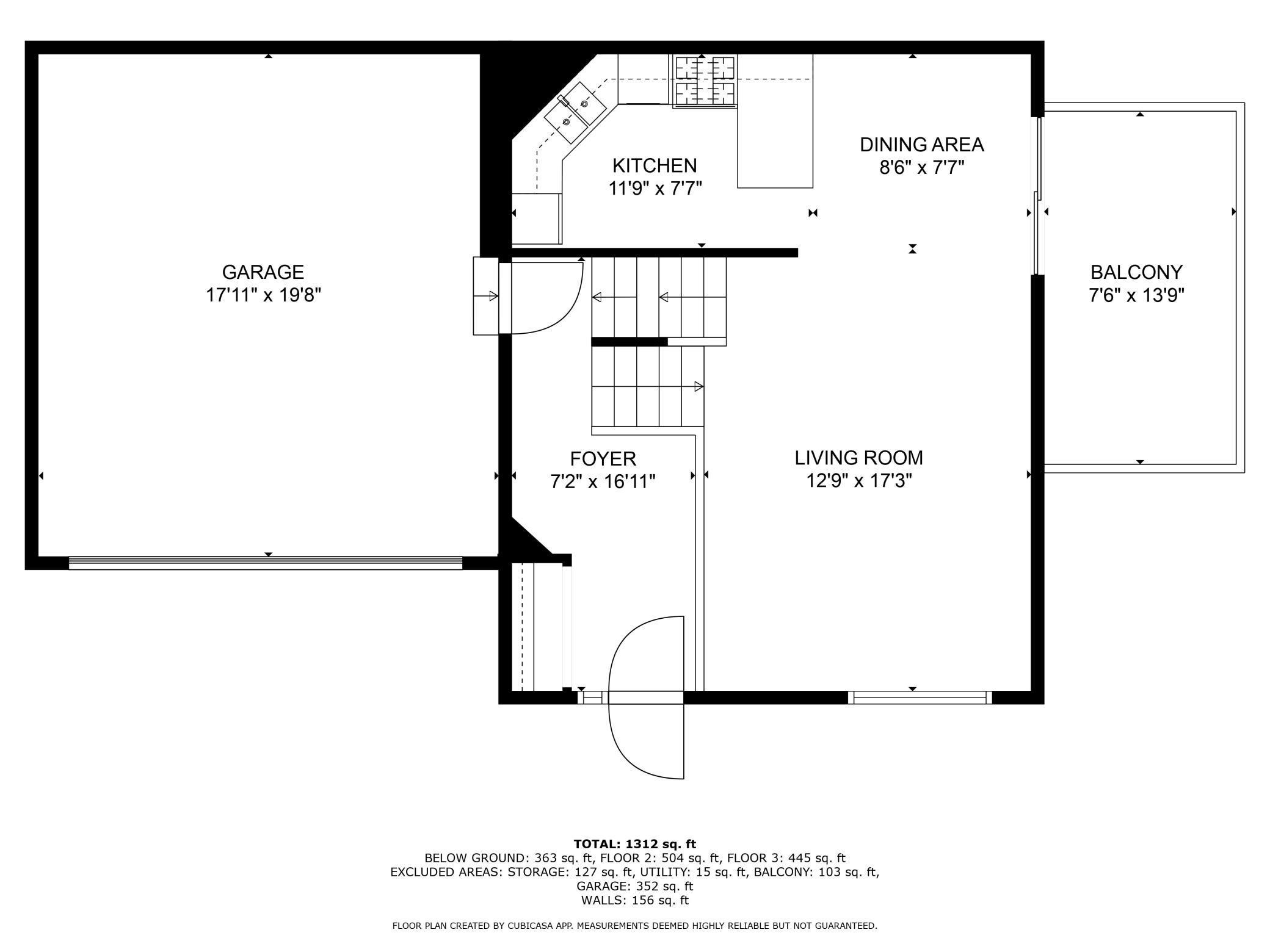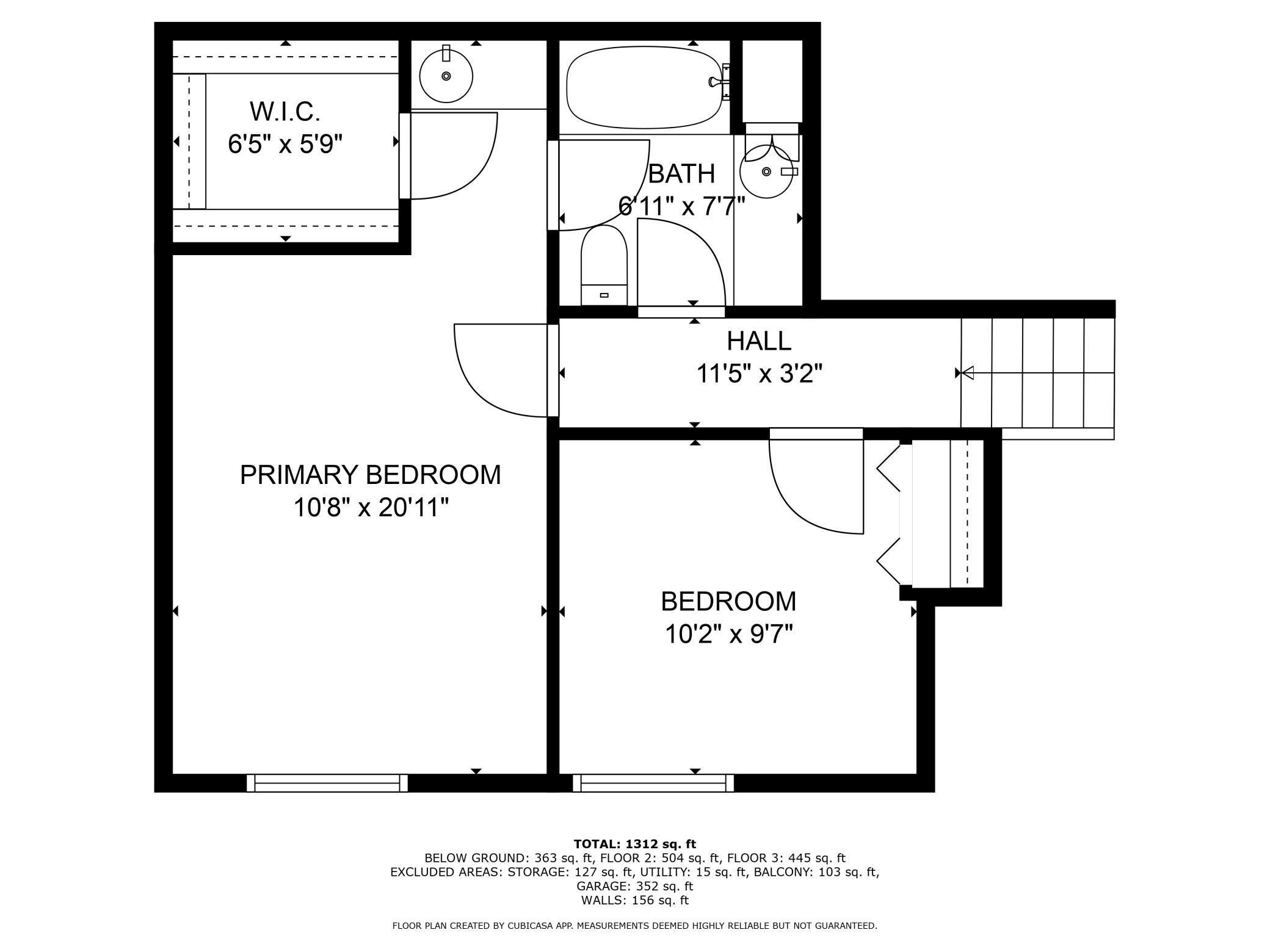14258 TOWERS LANE
14258 Towers Lane, Eden Prairie, 55347, MN
-
Price: $285,000
-
Status type: For Sale
-
City: Eden Prairie
-
Neighborhood: Tower Add
Bedrooms: 2
Property Size :1312
-
Listing Agent: NST11236,NST113799
-
Property type : Townhouse Side x Side
-
Zip code: 55347
-
Street: 14258 Towers Lane
-
Street: 14258 Towers Lane
Bathrooms: 2
Year: 1985
Listing Brokerage: Keller Williams Integrity Realty
DETAILS
Welcome to this beautifully updated end unit townhome in a prime Eden Prairie location. Fresh paint, new hardwood floors, a brand new deck, and a stunning new railing system make it feel modern and move in ready. The three level split design and tall ceilings in the living room create an open and spacious feel. The kitchen features stainless steel appliances, a breakfast bar, and flows into the dining area with sliding doors to the deck. The bright living area offers a large entryway and open staircases that make the home feel even more inviting. Both bedrooms are upstairs, including a generous primary suite with its own bathroom and an additional vanity with sink just outside the bathroom. Downstairs you’ll find a cozy family room, a second bathroom, laundry, and plenty of storage. You’ll love the quiet neighborhood with friendly neighbors and the unbeatable location. Eden Prairie Mall is just five minutes away, with grocery options like Cub, Target, Walmart, Lunds, and Costco, plus coffee at Starbucks or Caribou all within seven minutes. Pheasant Woods Park is just a minute away, with Staring Lake and its beach five minutes away, and the Purgatory Creek walking paths nearby. Excellent restaurants including Brick and Bourbon, Fat Pants Brewing, Tavern 4&5, Kona Grill, Redstone, Champs, and Yum are all just minutes from your door. Enjoy the convenience of a two car garage, quick access to Highway 212, and everything Eden Prairie has to offer.
INTERIOR
Bedrooms: 2
Fin ft² / Living Area: 1312 ft²
Below Ground Living: 363ft²
Bathrooms: 2
Above Ground Living: 949ft²
-
Basement Details: Partially Finished,
Appliances Included:
-
EXTERIOR
Air Conditioning: Central Air
Garage Spaces: 2
Construction Materials: N/A
Foundation Size: 1041ft²
Unit Amenities:
-
Heating System:
-
- Forced Air
ROOMS
| Main | Size | ft² |
|---|---|---|
| Living Room | 12x17 | 144 ft² |
| Dining Room | 8x7 | 64 ft² |
| Kitchen | 11x7 | 121 ft² |
| Upper | Size | ft² |
|---|---|---|
| Bedroom 1 | 10x20 | 100 ft² |
| Bedroom 2 | 10x9 | 100 ft² |
| Lower | Size | ft² |
|---|---|---|
| Family Room | 12x24 | 144 ft² |
| Storage | 8x16 | 64 ft² |
LOT
Acres: N/A
Lot Size Dim.: 65x70x52x71
Longitude: 44.8489
Latitude: -93.4591
Zoning: Residential-Single Family
FINANCIAL & TAXES
Tax year: 2025
Tax annual amount: $3,049
MISCELLANEOUS
Fuel System: N/A
Sewer System: City Sewer/Connected
Water System: City Water/Connected
ADDITIONAL INFORMATION
MLS#: NST7788473
Listing Brokerage: Keller Williams Integrity Realty

ID: 4002642
Published: August 14, 2025
Last Update: August 14, 2025
Views: 2



