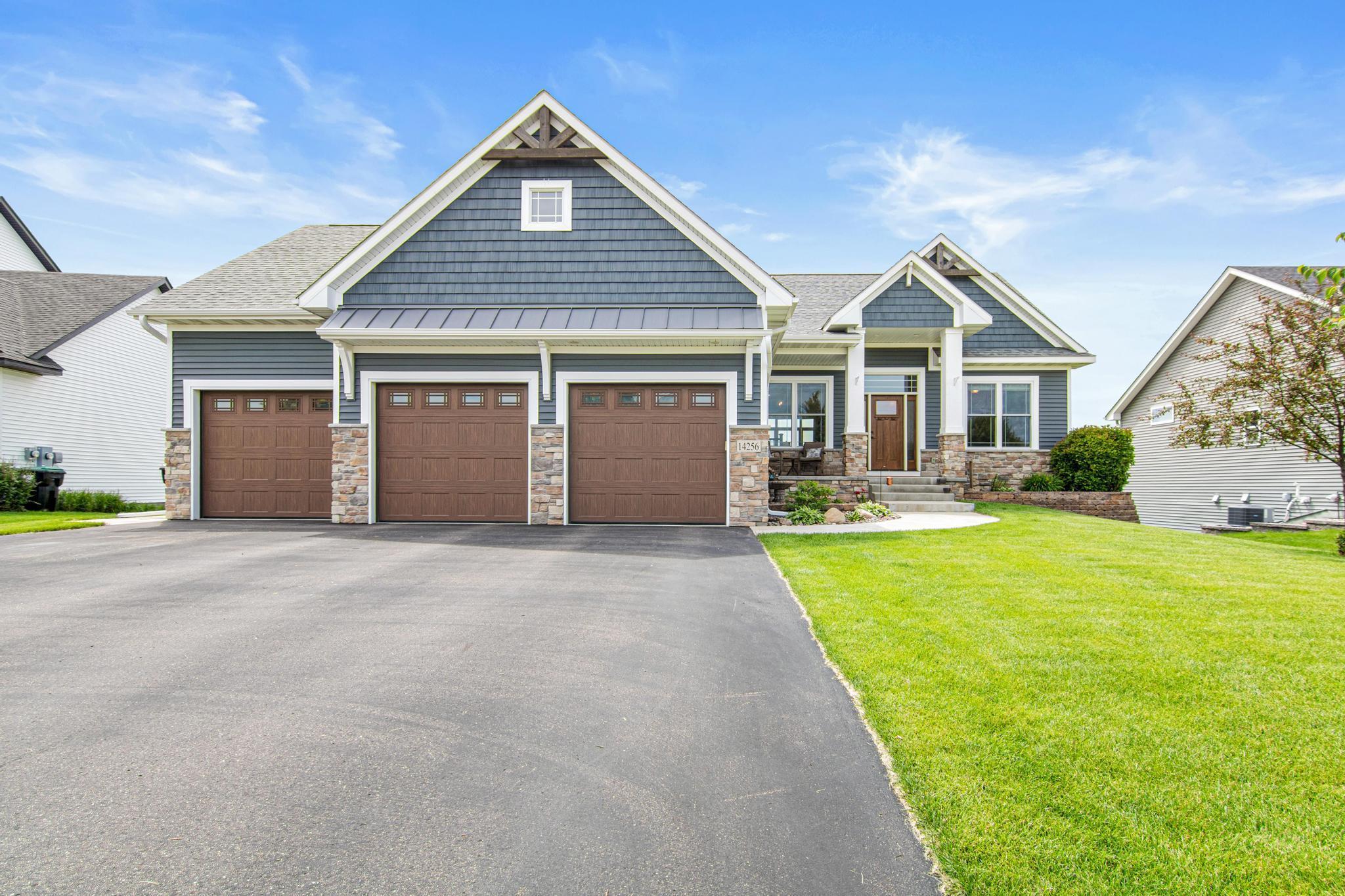14256 HOLLY STREET
14256 Holly Street, Andover, 55304, MN
-
Price: $675,000
-
Status type: For Sale
-
City: Andover
-
Neighborhood: Catchers Creek 2nd Add
Bedrooms: 5
Property Size :3611
-
Listing Agent: NST1000015,NST520754
-
Property type : Single Family Residence
-
Zip code: 55304
-
Street: 14256 Holly Street
-
Street: 14256 Holly Street
Bathrooms: 3
Year: 2018
Listing Brokerage: Real Broker, LLC
FEATURES
- Range
- Refrigerator
- Washer
- Dryer
- Microwave
- Dishwasher
- Water Softener Owned
- Cooktop
- Wall Oven
- Air-To-Air Exchanger
- Central Vacuum
- Gas Water Heater
- Double Oven
- Stainless Steel Appliances
DETAILS
Welcome home to this single owner, meticulously maintained and beautifully designed custom home that offers comfort, efficiency, and high-end features throughout. This energy-smart home includes an air-sourced heat pump, high-efficiency gas boiler, and hydronic in-floor heating in key areas.. A high-capacity water heater and home-run plumbing provide reliable performance, while a smart thermostat with whole-house humidifier and dehumidifier adds modern convenience. Inside, enjoy solid hickory hardwood floors, knotty alder cabinetry and doors, and insulated interior walls for added soundproofing. The kitchen is a chef’s dream with triple ovens and smart design touches, and the master suite features a luxurious whirlpool tub and heated floors. The basement includes a theater room with a fiber-optic starlight ceiling and is prepped for a wet bar. The oversized garage with trench drains, WiFi-enabled commercial door openers, and a soft water hose hookup. Additional features like double-hung and casement windows, central vacuum, and thoughtful storage complete the package. This home blends quality craftsmanship with smart upgrades—don’t miss your chance to own this exceptional property.
INTERIOR
Bedrooms: 5
Fin ft² / Living Area: 3611 ft²
Below Ground Living: 1629ft²
Bathrooms: 3
Above Ground Living: 1982ft²
-
Basement Details: Full,
Appliances Included:
-
- Range
- Refrigerator
- Washer
- Dryer
- Microwave
- Dishwasher
- Water Softener Owned
- Cooktop
- Wall Oven
- Air-To-Air Exchanger
- Central Vacuum
- Gas Water Heater
- Double Oven
- Stainless Steel Appliances
EXTERIOR
Air Conditioning: Central Air
Garage Spaces: 3
Construction Materials: N/A
Foundation Size: 1846ft²
Unit Amenities:
-
- Patio
- Porch
- Hardwood Floors
- Walk-In Closet
- Vaulted Ceiling(s)
- Indoor Sprinklers
- Kitchen Center Island
- Tile Floors
- Main Floor Primary Bedroom
Heating System:
-
- Forced Air
- Radiant Floor
- Fireplace(s)
ROOMS
| Main | Size | ft² |
|---|---|---|
| Kitchen | 17'x14' | 238 ft² |
| Great Room | 12'x24' | 288 ft² |
| Bedroom 1 | 16'x13" | 256 ft² |
| Primary Bathroom | 12"x12' | 144 ft² |
| Bedroom 2 | 10x11" | 100 ft² |
| Bedroom 3 | 10"x11' | 110 ft² |
| Bathroom | 8'9"x8' | 70 ft² |
| Laundry | 7'x9' | 63 ft² |
| Porch | 8'x6' | 48 ft² |
| Walk In Closet | 6'x10' | 60 ft² |
| Dining Room | 10'x10' | 100 ft² |
| Foyer | 8"x11' | 88 ft² |
| Mud Room | 7'x15' | 105 ft² |
| Lower | Size | ft² |
|---|---|---|
| Family Room | 37x27 | 1369 ft² |
| Bedroom 4 | 12'x14' | 168 ft² |
| Bedroom 5 | 16'x14' | 224 ft² |
| Bathroom | 7x8 | 49 ft² |
| Utility Room | 14x8 | 196 ft² |
| Storage | 17x19 | 289 ft² |
| Patio | 16x12 | 256 ft² |
LOT
Acres: N/A
Lot Size Dim.: 76x194x107x185
Longitude: 45.2295
Latitude: -93.276
Zoning: Residential-Single Family
FINANCIAL & TAXES
Tax year: 2024
Tax annual amount: $6,400
MISCELLANEOUS
Fuel System: N/A
Sewer System: City Sewer/Connected
Water System: City Water/Connected
ADITIONAL INFORMATION
MLS#: NST7756646
Listing Brokerage: Real Broker, LLC

ID: 3833386
Published: June 27, 2025
Last Update: June 27, 2025
Views: 1






