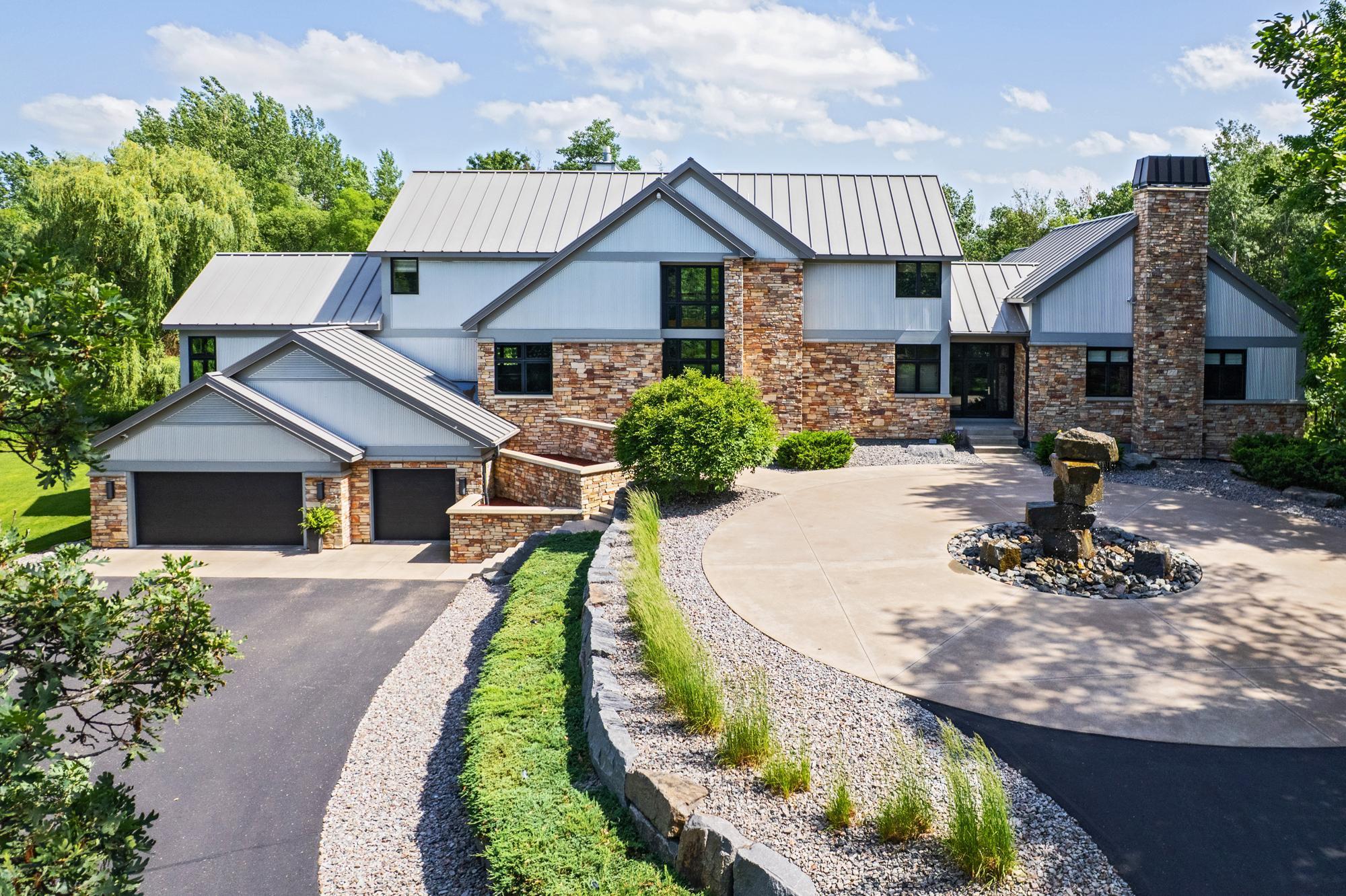14255 BATAAN STREET
14255 Bataan Street, Andover (Ham Lake), 55304, MN
-
Price: $1,750,000
-
Status type: For Sale
-
City: Andover (Ham Lake)
-
Neighborhood: North Woods Estates 2nd
Bedrooms: 5
Property Size :7184
-
Listing Agent: NST19361,NST47479
-
Property type : Single Family Residence
-
Zip code: 55304
-
Street: 14255 Bataan Street
-
Street: 14255 Bataan Street
Bathrooms: 5
Year: 1997
Listing Brokerage: RE/MAX Results
FEATURES
- Range
- Refrigerator
- Dryer
- Microwave
- Dishwasher
- Air-To-Air Exchanger
- Water Filtration System
- Stainless Steel Appliances
DETAILS
Amazing whole house renovation in 2009-2010 by Bob Michels. HIGH-END, COMMERCIAL GRADE QUALITY INSIDE AND OUT! 2 Story Great Room with a wall of windows and a gorgeous FP, Theatre Room, BEAUTIFUL KITCHEN WITH STUNNING GRANITE, large dining room and a Sun Room with amazing views (also makes a great office)! SPACIOUS PRIMARY SUITE WITH A GAS FP, WALK-IN CLOSET AND A LUXURY BATH! The walkout lower level has in-floor heat and includes a family room, rec room and workout area. THE MOST AMAZING INDOOR, HIGH-END RESORT STYLE POOL AREA WITH AN INFINITY POOL WITH BUILT-IN SPA, VAULTED WOOD CEILING, WET BAR AND BATH! For comfort of guests or family, A SPECTACULAR GUEST SUITE WITH A SEPARATE ENTRANCE, KITCHEN, LR, 2 BEDROOMS AND A BATH! Other high-end features include GEOTHERMAL HEATING along with radiant/forced air, Loewen windows, natural and black maple woodwork and a GORGEOUS REMODELERS AWARD WINNING STAIRCASE! STUNNING CURB APPEAL and heavy-duty, Galvanized Aluminum and stone siding, metal roof, elegant circle driveway with a central water feature…all on a PRIVATE AND SERENE 5.74 AC LOT! Amazing landscaping with hand-picked granite stones, built-in firepit, water features, Ipe wood deck and an irrigation system. Huge attached garage with a workshop area and in-floor heat + a detached 23 x 30 garage! This is a property like no other…A beautiful Estate property with a resort-style feel and SERIOUS QUALITY THROUGHOUT!
INTERIOR
Bedrooms: 5
Fin ft² / Living Area: 7184 ft²
Below Ground Living: 2954ft²
Bathrooms: 5
Above Ground Living: 4230ft²
-
Basement Details: Drain Tiled, Finished, Full, Sump Pump, Walkout,
Appliances Included:
-
- Range
- Refrigerator
- Dryer
- Microwave
- Dishwasher
- Air-To-Air Exchanger
- Water Filtration System
- Stainless Steel Appliances
EXTERIOR
Air Conditioning: Central Air
Garage Spaces: 6
Construction Materials: N/A
Foundation Size: 3062ft²
Unit Amenities:
-
- Patio
- Kitchen Window
- Deck
- Hardwood Floors
- Sun Room
- Ceiling Fan(s)
- Walk-In Closet
- Vaulted Ceiling(s)
- In-Ground Sprinkler
- Exercise Room
- Hot Tub
- Kitchen Center Island
- Wet Bar
- Tile Floors
- Primary Bedroom Walk-In Closet
Heating System:
-
- Forced Air
- Radiant Floor
- Geothermal
ROOMS
| Main | Size | ft² |
|---|---|---|
| Living Room | 19x21 | 361 ft² |
| Dining Room | 11x14 | 121 ft² |
| Kitchen | 15x21 | 225 ft² |
| Media Room | 16x17 | 256 ft² |
| Sun Room | 15x17 | 225 ft² |
| Lower | Size | ft² |
|---|---|---|
| Family Room | 21x29 | 441 ft² |
| Amusement Room | 13x16 | 169 ft² |
| Recreation Room | 41x50 | 1681 ft² |
| Upper | Size | ft² |
|---|---|---|
| Bedroom 1 | 13x20 | 169 ft² |
| Bedroom 2 | 11x14 | 121 ft² |
| Bedroom 3 | 11x14 | 121 ft² |
| Bedroom 4 | 11x12 | 121 ft² |
| Bedroom 5 | 11x12 | 121 ft² |
| Kitchen- 2nd | 10x15 | 100 ft² |
LOT
Acres: N/A
Lot Size Dim.: 5.74 AC
Longitude: 45.2289
Latitude: -93.1962
Zoning: Residential-Single Family
FINANCIAL & TAXES
Tax year: 2025
Tax annual amount: $11,281
MISCELLANEOUS
Fuel System: N/A
Sewer System: Private Sewer
Water System: Well
ADITIONAL INFORMATION
MLS#: NST7751351
Listing Brokerage: RE/MAX Results

ID: 3828284
Published: June 26, 2025
Last Update: June 26, 2025
Views: 1






