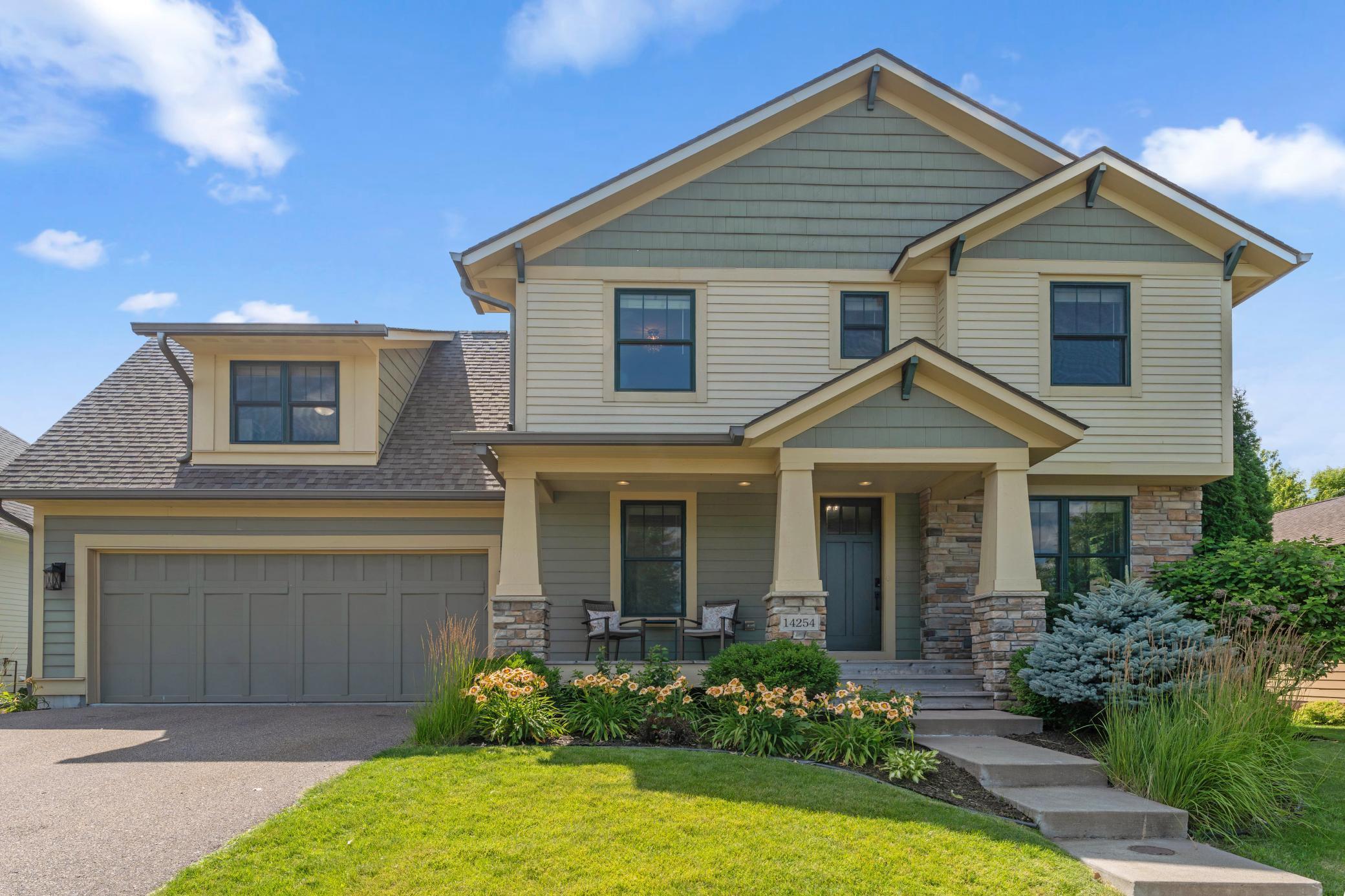14254 VALJEAN BOULEVARD
14254 Valjean Boulevard, Hugo, 55038, MN
-
Price: $674,900
-
Status type: For Sale
-
City: Hugo
-
Neighborhood: Victor Gardens East
Bedrooms: 5
Property Size :3663
-
Listing Agent: NST49145,NST77387
-
Property type : Single Family Residence
-
Zip code: 55038
-
Street: 14254 Valjean Boulevard
-
Street: 14254 Valjean Boulevard
Bathrooms: 5
Year: 2013
Listing Brokerage: Roseville Realty
FEATURES
- Range
- Refrigerator
- Washer
- Dryer
- Microwave
- Exhaust Fan
- Dishwasher
- Disposal
- Freezer
- Gas Water Heater
- Stainless Steel Appliances
DETAILS
Welcome to your dream home in the highly sought-after Victor Gardens neighborhood! This stunning custom-built residence is brimming with upscale features and thoughtful design details throughout. From the moment you step through the inviting front entry, you'll be welcomed by an open and airy main level that exudes warmth and elegance. Rich hardwood floors, a cozy gas fireplace, and beautifully crafted custom cabinetry set the tone in the spacious living room. The gourmet kitchen is a chef’s delight, featuring stainless steel appliances, a commercial-grade range with vent hood, a center island, and a walk-in pantry. The kitchen flows seamlessly into the dining area, which overlooks your maintenance-free deck and private backyard — perfect for relaxing or entertaining. Also on the main floor, you’ll find a dedicated home office, a large custom mudroom, a convenient computer nook, and plenty of functional storage. Upstairs, there are four generously sized bedrooms plus a large bonus room currently used as a fifth bedroom. The upper-level laundry room adds convenience to your daily routine. The finished lower level features brand-new carpet, a luxurious custom bathroom with in-floor heating, and a spacious six-person sauna — your own private spa retreat. A three-stall tandem garage adds architectural charm while offering plenty of room for vehicles and extra storage. Located in Victor Gardens, a vibrant and professionally managed planned community, you’ll enjoy amenities such as a neighborhood pool, parks, tennis courts, ball fields, walking paths, a clubhouse, and community events. Don’t miss your chance to live in one of the area’s most desirable neighborhoods — where comfort, community, and craftsmanship come together.
INTERIOR
Bedrooms: 5
Fin ft² / Living Area: 3663 ft²
Below Ground Living: 829ft²
Bathrooms: 5
Above Ground Living: 2834ft²
-
Basement Details: Daylight/Lookout Windows, Finished, Concrete, Partially Finished, Sump Pump, Tile Shower,
Appliances Included:
-
- Range
- Refrigerator
- Washer
- Dryer
- Microwave
- Exhaust Fan
- Dishwasher
- Disposal
- Freezer
- Gas Water Heater
- Stainless Steel Appliances
EXTERIOR
Air Conditioning: Central Air
Garage Spaces: 3
Construction Materials: N/A
Foundation Size: 1276ft²
Unit Amenities:
-
- Kitchen Window
- Deck
- Porch
- Hardwood Floors
- Ceiling Fan(s)
- In-Ground Sprinkler
- Sauna
- Kitchen Center Island
- French Doors
- Tile Floors
- Primary Bedroom Walk-In Closet
Heating System:
-
- Forced Air
- Radiant Floor
- Fireplace(s)
ROOMS
| Main | Size | ft² |
|---|---|---|
| Living Room | 18.2 x 17 | 330.63 ft² |
| Dining Room | 9.2 x 15.5 | 141.32 ft² |
| Kitchen | 11.5 x 10.5 | 118.92 ft² |
| Mud Room | 14.7 x 11 | 214.38 ft² |
| Office | 11.7 x 12.9 | 147.69 ft² |
| Upper | Size | ft² |
|---|---|---|
| Bedroom 1 | 13.2 x 17.4 | 228.22 ft² |
| Bedroom 2 | 13.3 x 11.6 | 152.38 ft² |
| Bedroom 3 | 10.9 x 11.11 | 128.1 ft² |
| Bedroom 4 | 10.7 x 11.4 | 119.94 ft² |
| Bedroom 5 | 22.3 x 19.10 | 441.29 ft² |
| Lower | Size | ft² |
|---|---|---|
| Recreation Room | 35.1 x 17 | 1231.43 ft² |
LOT
Acres: N/A
Lot Size Dim.: 134x68
Longitude: 45.1567
Latitude: -93.0173
Zoning: Residential-Single Family
FINANCIAL & TAXES
Tax year: 2025
Tax annual amount: $8,161
MISCELLANEOUS
Fuel System: N/A
Sewer System: City Sewer/Connected
Water System: City Water/Connected
ADDITIONAL INFORMATION
MLS#: NST7771604
Listing Brokerage: Roseville Realty

ID: 3898518
Published: July 17, 2025
Last Update: July 17, 2025
Views: 1






