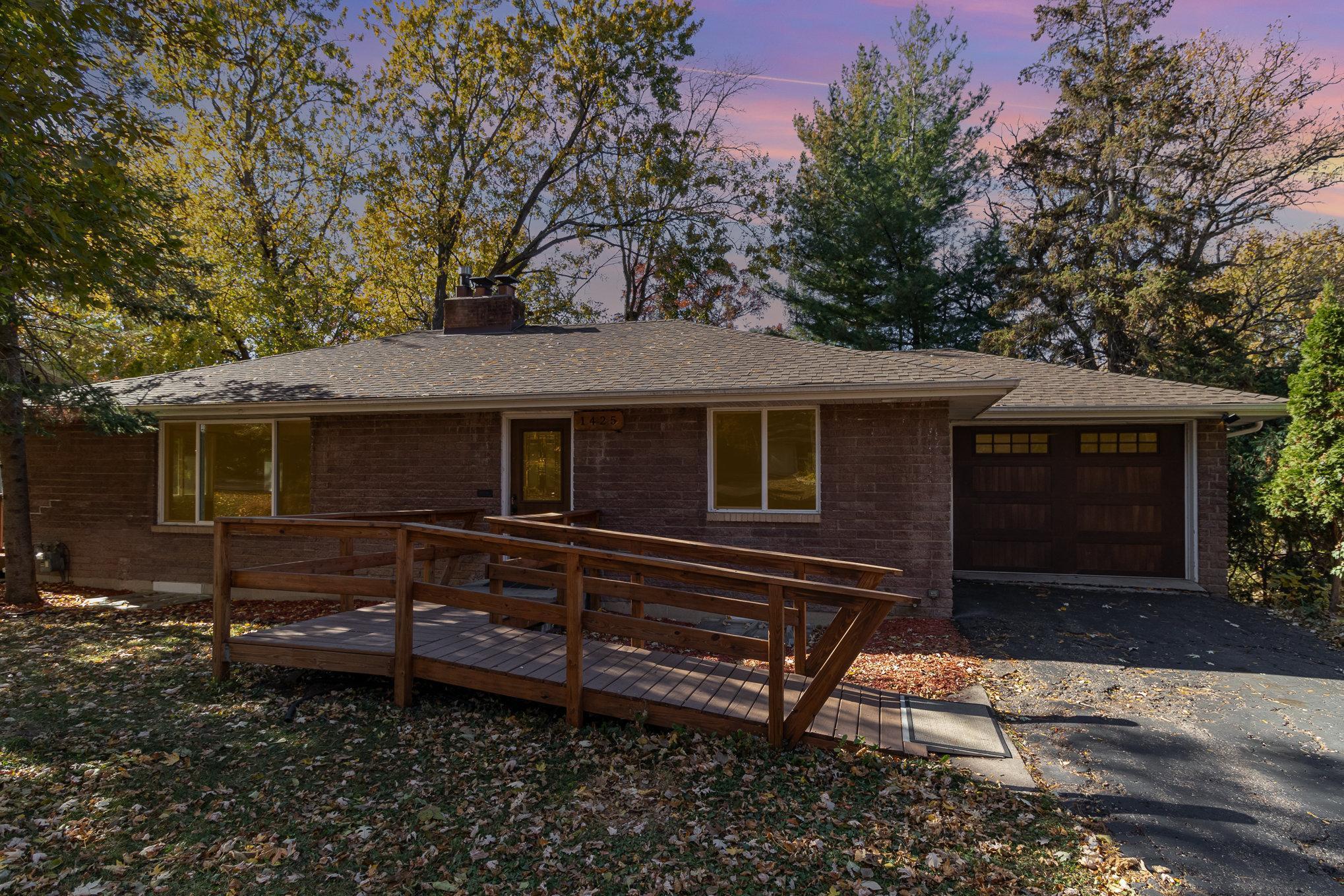1425 ORKLA DRIVE
1425 Orkla Drive, Golden Valley, 55427, MN
-
Price: $595,000
-
Status type: For Sale
-
City: Golden Valley
-
Neighborhood: Golden Oaks 2nd Add
Bedrooms: 4
Property Size :2453
-
Listing Agent: NST17322,NST66700
-
Property type : Single Family Residence
-
Zip code: 55427
-
Street: 1425 Orkla Drive
-
Street: 1425 Orkla Drive
Bathrooms: 5
Year: 1953
Listing Brokerage: Success Realty Minnesota, LLC
FEATURES
- Range
- Microwave
- Exhaust Fan
- Dishwasher
- Disposal
DETAILS
Prime Golden Valley location. Wonderful established neighborhood with parks on both ends of the block and mature trees. Great brick rambler that has been completely updated. Master ensuite on main floor with updated tile bath and walk in closet, beautiful floors throughout, granite, new cabinets in the kitchen, contemporary lighting, wood burning fireplaces living and family room. Walk out lower level with large family room, 3 bedrooms and a full bath. Fenced, private backyard. Hopkins Schools!, Directions 169 to East on Plymouth Ave N to North on Orkla Dr.
INTERIOR
Bedrooms: 4
Fin ft² / Living Area: 2453 ft²
Below Ground Living: 1165ft²
Bathrooms: 5
Above Ground Living: 1288ft²
-
Basement Details: Finished, Full, Walkout,
Appliances Included:
-
- Range
- Microwave
- Exhaust Fan
- Dishwasher
- Disposal
EXTERIOR
Air Conditioning: Central Air
Garage Spaces: 1
Construction Materials: N/A
Foundation Size: 1288ft²
Unit Amenities:
-
- Patio
- Kitchen Window
- Deck
- Hardwood Floors
- Ceiling Fan(s)
- Walk-In Closet
- Local Area Network
- Washer/Dryer Hookup
- Cable
- Kitchen Center Island
- Ethernet Wired
- Main Floor Primary Bedroom
- Primary Bedroom Walk-In Closet
Heating System:
-
- Forced Air
ROOMS
| Main | Size | ft² |
|---|---|---|
| Living Room | 13.83X28.92 | 275.45 ft² |
| Dining Room | 12.91X12.08 | 252.82 ft² |
| Kitchen | 19.08X9.5 | 375.24 ft² |
| Bedroom 1 | 12.10X17.2 | 155.28 ft² |
| Deck | 18X12.5 | 331.5 ft² |
| Lower | Size | ft² |
|---|---|---|
| Family Room | 32X13 | 1024 ft² |
| Bedroom 2 | 13.3X12.25 | 176.23 ft² |
| Bedroom 3 | 12.41X16.17 | 191.32 ft² |
| Bedroom 4 | 17.5X10.42 | 304.79 ft² |
| Laundry | 11.83X7.42 | 211.95 ft² |
| Family Room | 32X13 | 1024 ft² |
| Utility Room | 8.16X13.17 | 76.16 ft² |
LOT
Acres: N/A
Lot Size Dim.: 80X127X95X123
Longitude: 44.9956
Latitude: -93.3837
Zoning: Residential-Single Family
FINANCIAL & TAXES
Tax year: 2024
Tax annual amount: $6,240
MISCELLANEOUS
Fuel System: N/A
Sewer System: City Sewer/Connected
Water System: City Water/Connected
ADDITIONAL INFORMATION
MLS#: NST7801304
Listing Brokerage: Success Realty Minnesota, LLC

ID: 4098566
Published: September 11, 2025
Last Update: September 11, 2025
Views: 5






