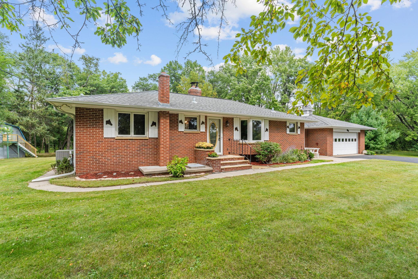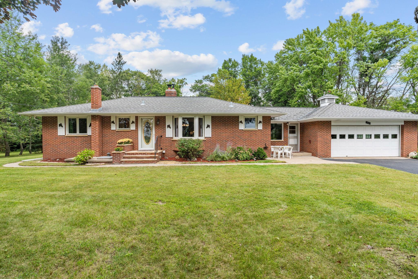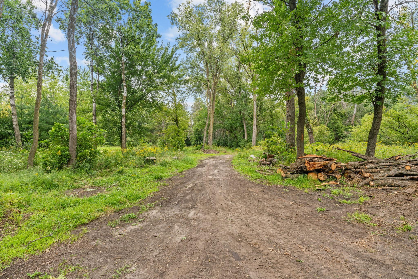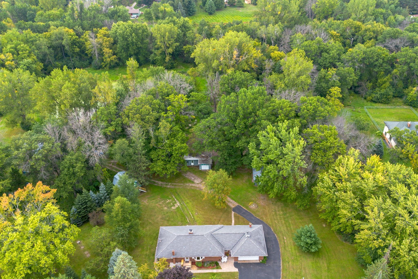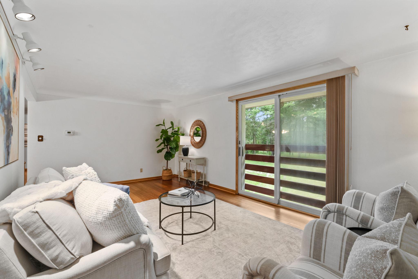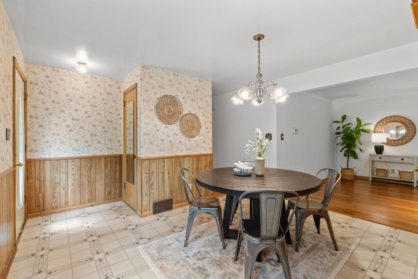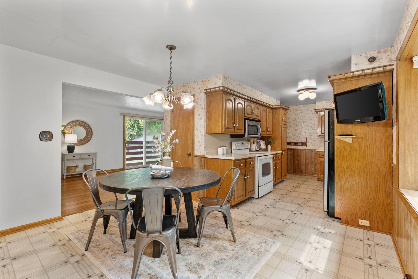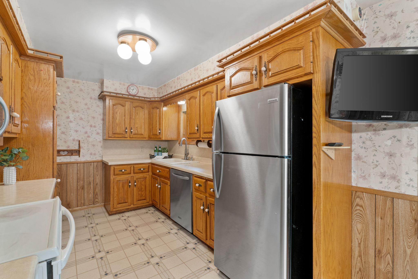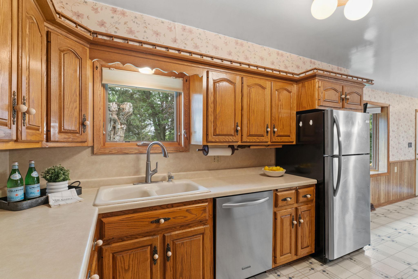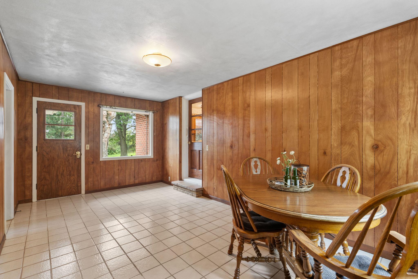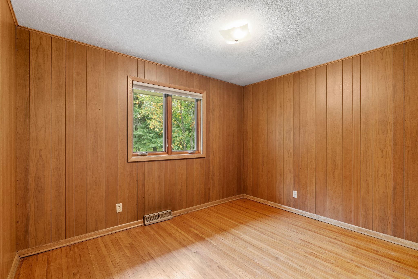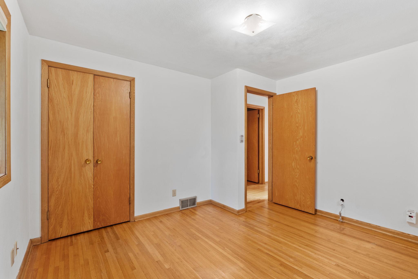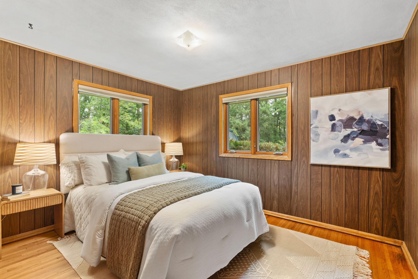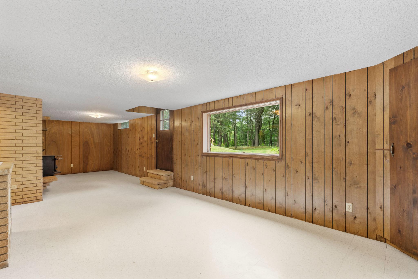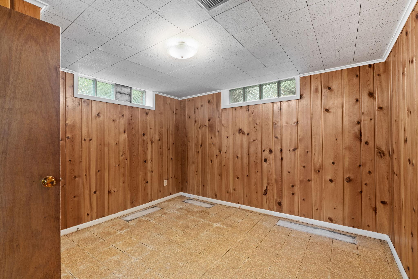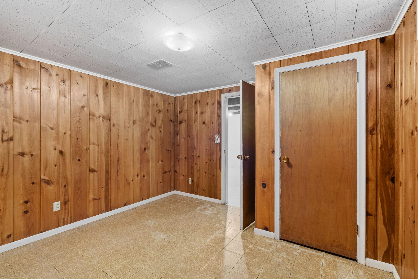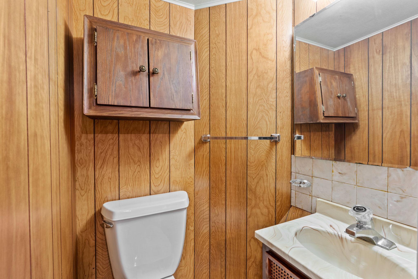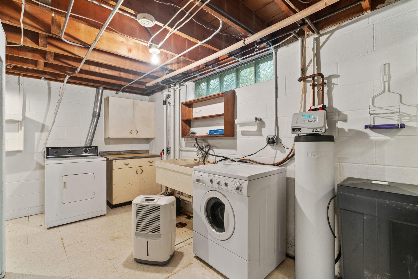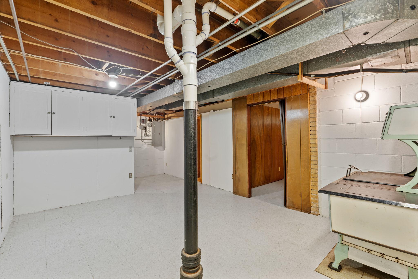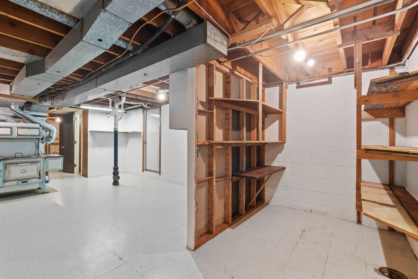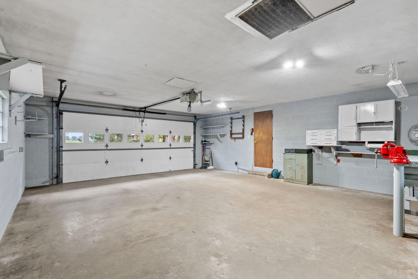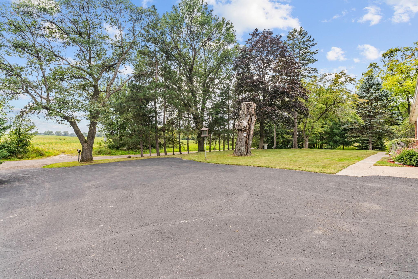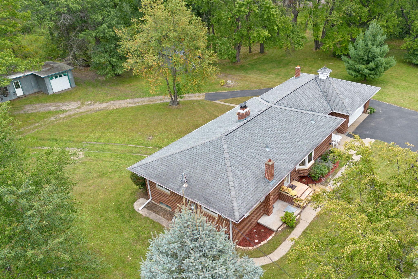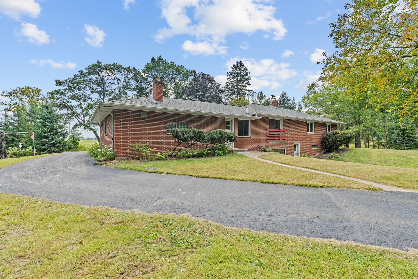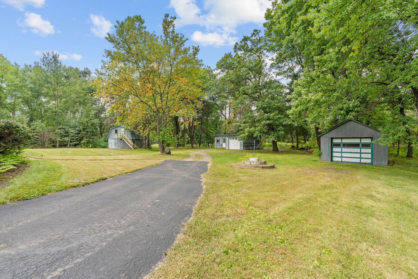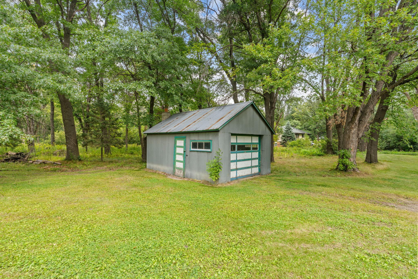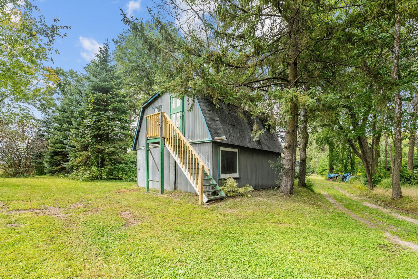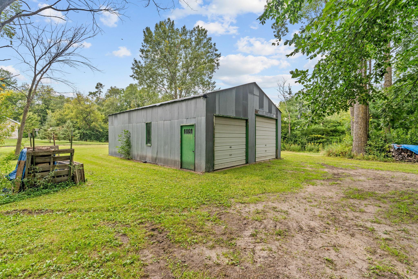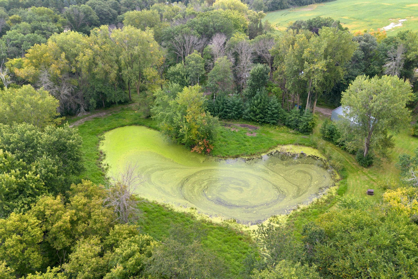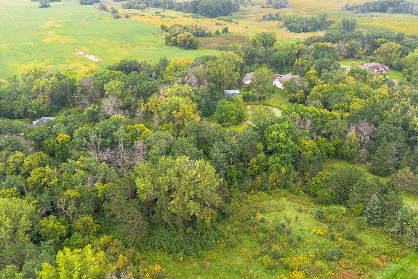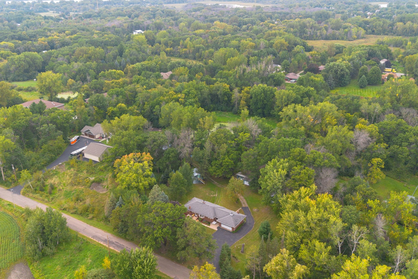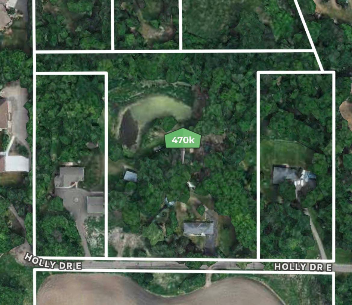1425 HOLLY DRIVE
1425 Holly Drive, Hugo (Lino Lakes), 55038, MN
-
Price: $470,000
-
Status type: For Sale
-
City: Hugo (Lino Lakes)
-
Neighborhood: N/A
Bedrooms: 3
Property Size :1912
-
Listing Agent: NST25792,NST226117
-
Property type : Single Family Residence
-
Zip code: 55038
-
Street: 1425 Holly Drive
-
Street: 1425 Holly Drive
Bathrooms: 2
Year: 1961
Listing Brokerage: Exp Realty, LLC.
FEATURES
- Range
- Refrigerator
- Washer
- Dryer
- Microwave
- Dishwasher
- Water Softener Owned
- Humidifier
- Gas Water Heater
- Stainless Steel Appliances
DETAILS
Discover this Rare Gem in Lino Lakes! Welcome to this one-owner rambler nestled on a picturesque 6.41-acre property in the Centennial School District. This unique and special property offers the perfect blend of country living privacy and convenience—tucked away in a peaceful, secluded setting, yet just minutes from everyday amenities. Updates already in place include a 2008 roof and main floor windows, along with a 2011 furnace and A/C, offering peace of mind for future owners. Fresh interior paint throughout creates a bright, clean feel. This home is being sold as-is, providing an exciting opportunity to customize and add value to this one-of-a-kind property. For hobbyists, collectors, or anyone in need of extra storage or workspace, the property features a large pole barn and three additional sheds (all with electricity). The compliant septic system provides peace of mind, and there’s a detailed supplement list available—ask the agent for details. Properties like this rarely come to market—offering space, privacy, and potential in an unbeatable location. Don’t miss your chance to own this slice of country living close to the city!
INTERIOR
Bedrooms: 3
Fin ft² / Living Area: 1912 ft²
Below Ground Living: 745ft²
Bathrooms: 2
Above Ground Living: 1167ft²
-
Basement Details: Block, Daylight/Lookout Windows, Drain Tiled, Other, Partially Finished, Storage Space, Sump Basket, Sump Pump, Walkout,
Appliances Included:
-
- Range
- Refrigerator
- Washer
- Dryer
- Microwave
- Dishwasher
- Water Softener Owned
- Humidifier
- Gas Water Heater
- Stainless Steel Appliances
EXTERIOR
Air Conditioning: Central Air
Garage Spaces: 2
Construction Materials: N/A
Foundation Size: 1167ft²
Unit Amenities:
-
- Kitchen Window
- Natural Woodwork
- Hardwood Floors
- Washer/Dryer Hookup
- Other
- Panoramic View
- Tile Floors
- Main Floor Primary Bedroom
Heating System:
-
- Forced Air
- Fireplace(s)
ROOMS
| Main | Size | ft² |
|---|---|---|
| Living Room | 12x20 | 144 ft² |
| Kitchen | 14x9 | 196 ft² |
| Dining Room | 12x9 | 144 ft² |
| Bedroom 1 | 12x11 | 144 ft² |
| Bedroom 2 | 10x12 | 100 ft² |
| Bedroom 3 | 11x9 | 121 ft² |
| Breezeway | 10x18 | 100 ft² |
| Lower | Size | ft² |
|---|---|---|
| Family Room | 11x32 | 121 ft² |
| Flex Room | 11x11 | 121 ft² |
LOT
Acres: N/A
Lot Size Dim.: 64x179x523x422x517x199x60x779
Longitude: 45.1379
Latitude: -93.0696
Zoning: Residential-Single Family
FINANCIAL & TAXES
Tax year: 2025
Tax annual amount: $4,539
MISCELLANEOUS
Fuel System: N/A
Sewer System: Septic System Compliant - Yes
Water System: Well
ADDITIONAL INFORMATION
MLS#: NST7796381
Listing Brokerage: Exp Realty, LLC.

ID: 4116790
Published: September 17, 2025
Last Update: September 17, 2025
Views: 17


