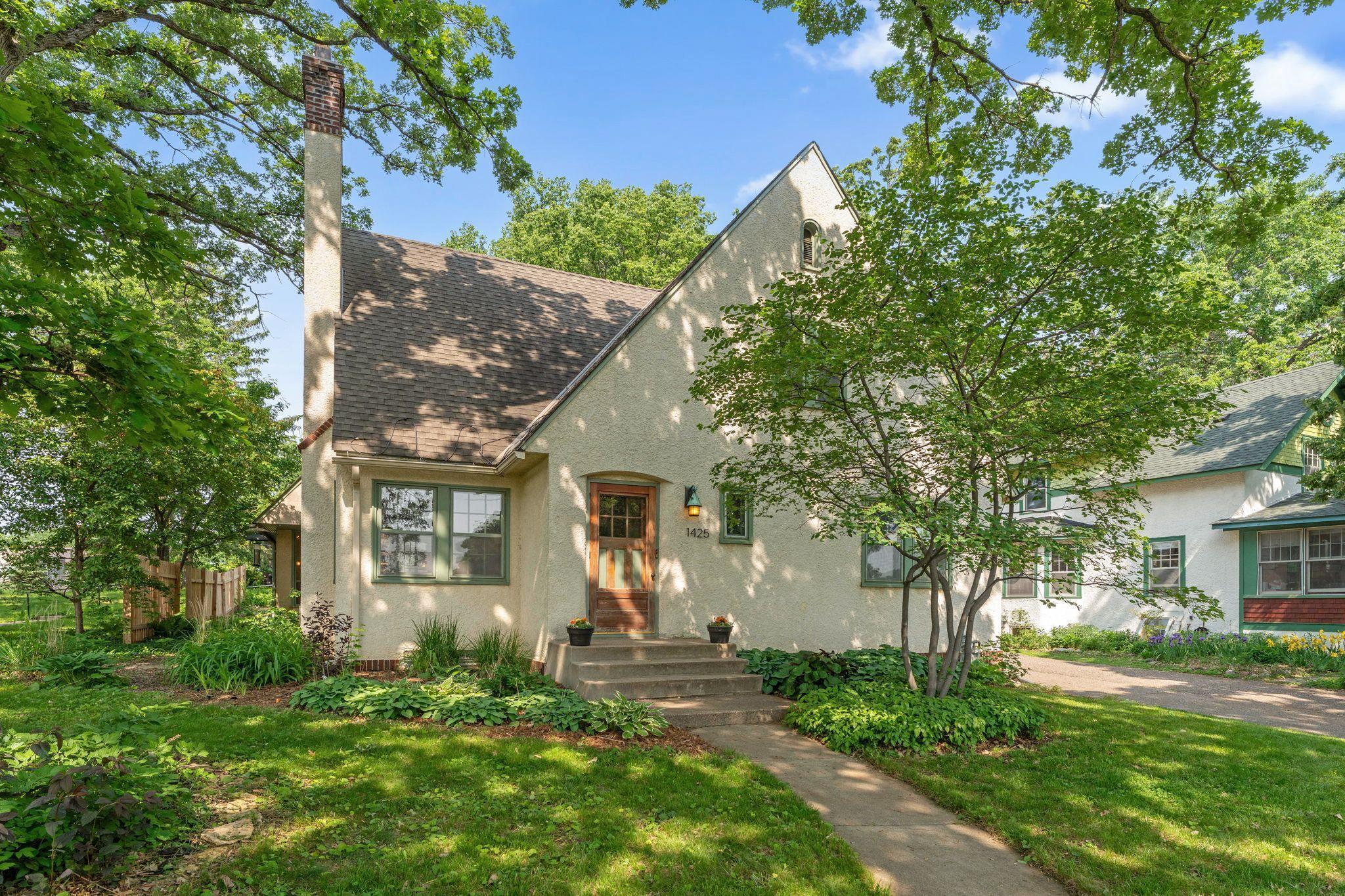1425 GRANTHAM STREET
1425 Grantham Street, Saint Paul, 55108, MN
-
Price: $625,000
-
Status type: For Sale
-
City: Saint Paul
-
Neighborhood: St. Anthony Park
Bedrooms: 4
Property Size :1923
-
Listing Agent: NST16710,NST101737
-
Property type : Single Family Residence
-
Zip code: 55108
-
Street: 1425 Grantham Street
-
Street: 1425 Grantham Street
Bathrooms: 2
Year: 1930
Listing Brokerage: Keller Williams Integrity RE
FEATURES
- Washer
- Dryer
- Microwave
- Dishwasher
- Freezer
- Gas Water Heater
DETAILS
Charming 4-Bedroom Home in the Heart of St. Anthony Park Tucked into the highly sought-after St. Anthony Park neighborhood, this beautifully updated 4-bedroom, 2-bath home seamlessly blends classic character with thoughtful modern upgrades. The sellers have made continuous improvements over the years, including installing a cozy gas fireplace, replacing and refinishing the hardwood floors with elegant Rubio Monocoat, and adding new windows throughout 80% of the home. The sun-drenched kitchen provides with warmth and style. You will love the charming, screened summer dining room with a lofted timber-framed ceiling—perfect for enjoying breezy, bug-free meals in a warm, rustic setting. Enjoy the comfort of mini split A/C, a newly finished basement entertainment room, a convenient half bath, and a laundry area ready for your personal touch. Step outside to a peaceful, terraced backyard, ideal for gardening, with a unique and historic backdrop—the hand-hewn oak logs of the 1845 Old Muskego Church add a storybook charm to your everyday view. Perfectly positioned just steps from Speedy Market, the post office, Como and Carter Avenue shops, local restaurants, and both the U of M St. Paul and Luther Seminary campuses. With public transportation just a block away, and both downtown Minneapolis and St. Paul within a 10-minute drive, this location offers the best of urban convenience and neighborhood charm. Come home to comfort, history, and community—right in the heart of St. Anthony Park.
INTERIOR
Bedrooms: 4
Fin ft² / Living Area: 1923 ft²
Below Ground Living: 332ft²
Bathrooms: 2
Above Ground Living: 1591ft²
-
Basement Details: Block, Partially Finished,
Appliances Included:
-
- Washer
- Dryer
- Microwave
- Dishwasher
- Freezer
- Gas Water Heater
EXTERIOR
Air Conditioning: Ductless Mini-Split
Garage Spaces: 1
Construction Materials: N/A
Foundation Size: 950ft²
Unit Amenities:
-
- Patio
- Kitchen Window
- Porch
- Natural Woodwork
- Hardwood Floors
- Tile Floors
Heating System:
-
- Baseboard
- Boiler
- Fireplace(s)
ROOMS
| Main | Size | ft² |
|---|---|---|
| Living Room | 19x13 | 361 ft² |
| Dining Room | 12x11 | 144 ft² |
| Kitchen | 12x11 | 144 ft² |
| Screened Porch | 12x17 | 144 ft² |
| Sun Room | 7x11 | 49 ft² |
| Patio | 23x19 | 529 ft² |
| Bedroom 4 | 14x12 | 196 ft² |
| Upper | Size | ft² |
|---|---|---|
| Bedroom 1 | 15x17 | 225 ft² |
| Bedroom 2 | 17x10 | 289 ft² |
| Bedroom 3 | 12x11 | 144 ft² |
LOT
Acres: N/A
Lot Size Dim.: 133X54
Longitude: 44.9843
Latitude: -93.1946
Zoning: Residential-Single Family
FINANCIAL & TAXES
Tax year: 2025
Tax annual amount: $9,194
MISCELLANEOUS
Fuel System: N/A
Sewer System: City Sewer/Connected
Water System: City Water/Connected,City Water - In Street
ADITIONAL INFORMATION
MLS#: NST7746441
Listing Brokerage: Keller Williams Integrity RE

ID: 3745473
Published: June 05, 2025
Last Update: June 05, 2025
Views: 4






