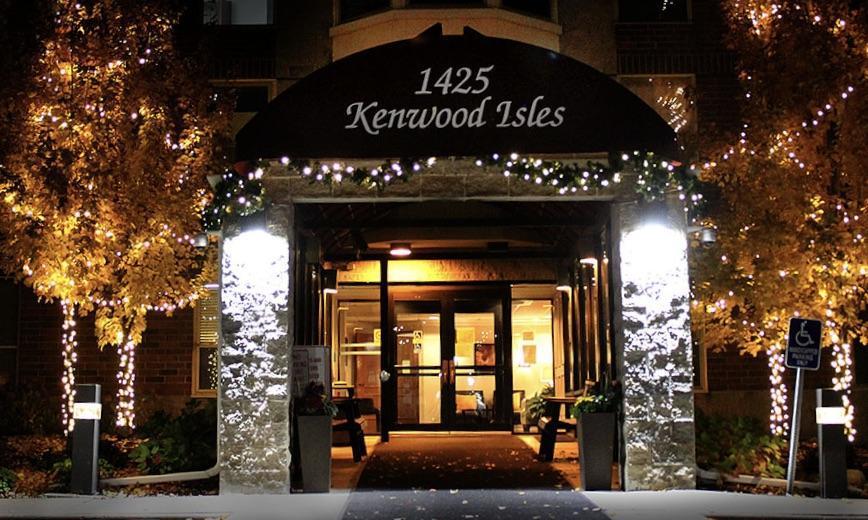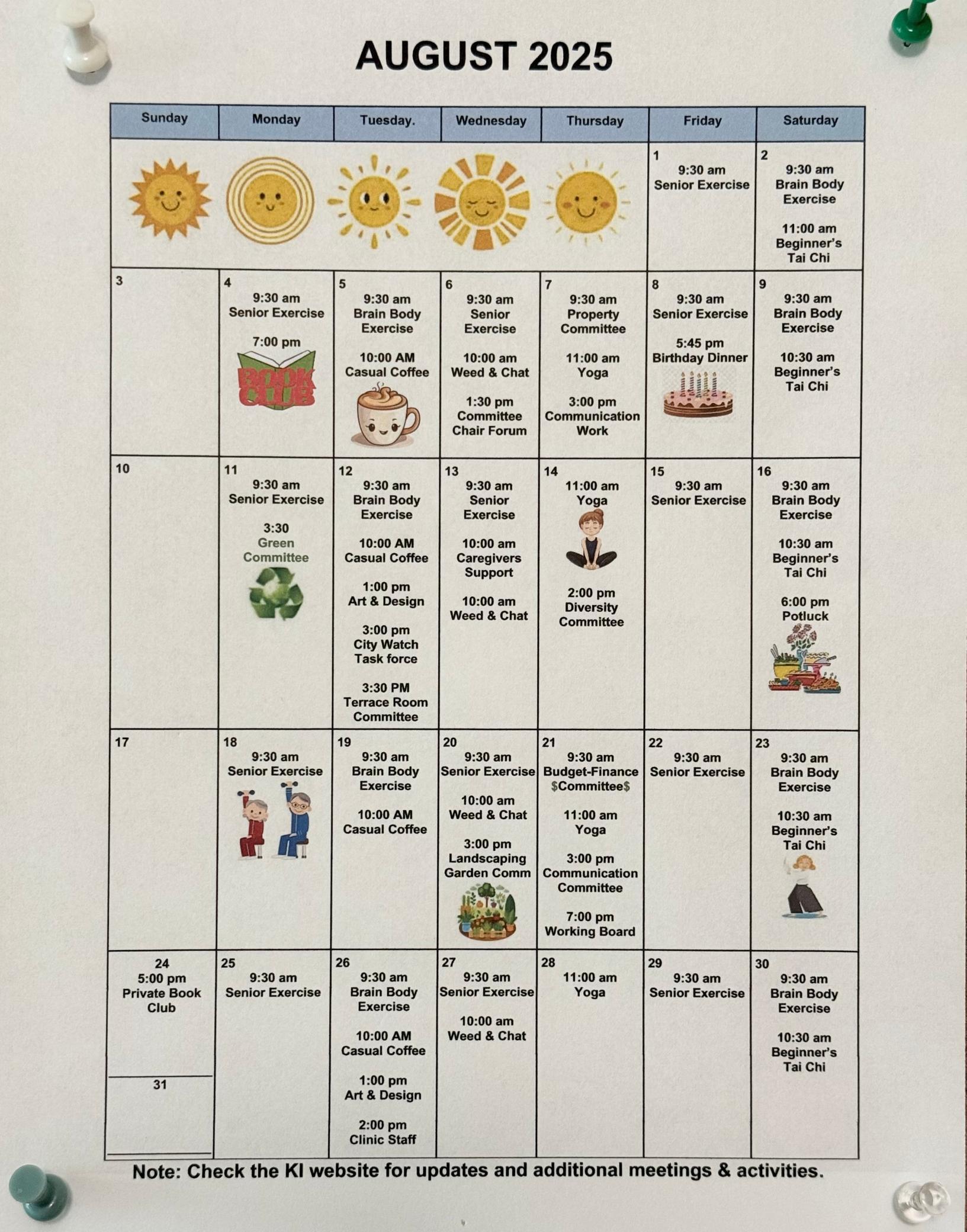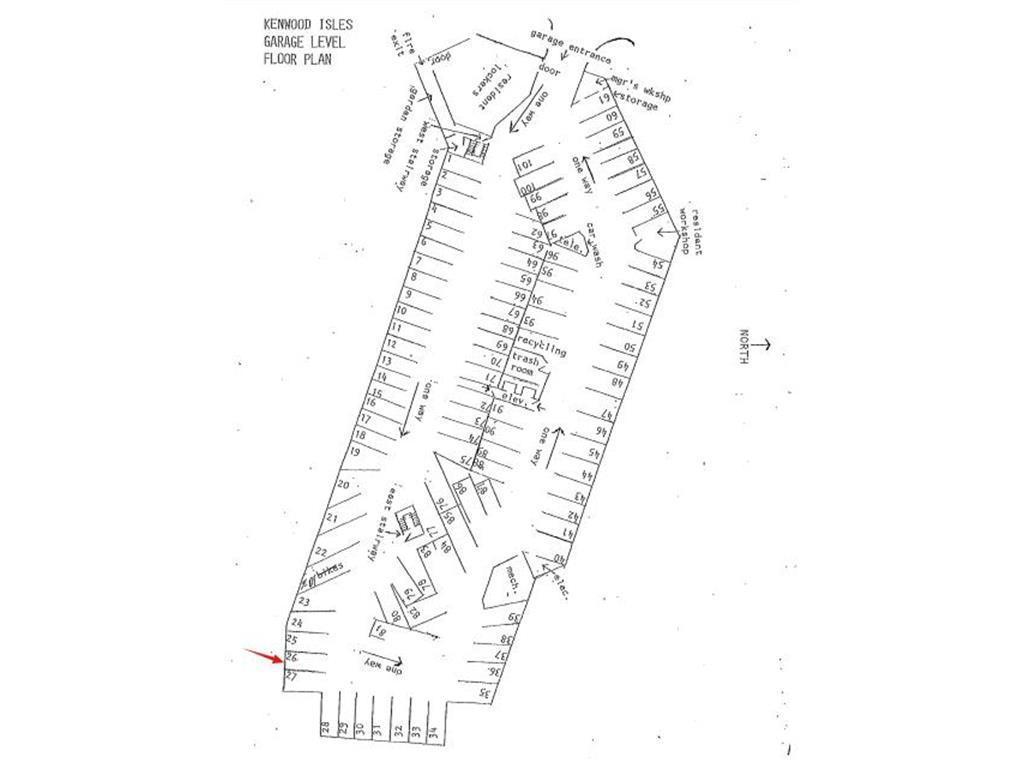1425 28TH STREET
1425 28th Street, Minneapolis, 55408, MN
-
Price: $249,900
-
Status type: For Sale
-
City: Minneapolis
-
Neighborhood: East Isles
Bedrooms: 2
Property Size :1200
-
Listing Agent: NST16650,NST45540
-
Property type : High Rise
-
Zip code: 55408
-
Street: 1425 28th Street
-
Street: 1425 28th Street
Bathrooms: 2
Year: 1986
Listing Brokerage: Edina Realty, Inc.
FEATURES
- Range
- Refrigerator
- Washer
- Dryer
- Microwave
- Dishwasher
- Disposal
- Stainless Steel Appliances
DETAILS
Celebrate the Season at Beautiful Kenwood Isles! Settle in just in time for the holidays and make this charming 2BR, 2BA home your cozy retreat! Enjoy the comfort of a heated underground garage - no snow shoveling needed this winter! Inside, you’ll find a bright and welcoming living space, filled with natural light from a stunning bay window and generous closet space for all your winter essentials. Your private balcony is perfectly tucked away on the peaceful side of the building - ideal for sipping cocoa in the morning or watching the sunset sparkle through the treetops. Garage stall (#11) is conveniently located just steps from the elevator, making comings and goings a breeze, no matter the weather. At Kenwood Isles, the amenities shine year-round: curl up with a good book in the cozy library, enjoy hobbies & games with friends, or tinker in the fully equipped workshop. On-site dining with weekday meal plans means more time to enjoy the season, while beautiful gardens and friendly 24-hour staff make every day feel like home. The HOA covers heat, water/sewer, basic cable, sanitation, and security - so you can focus on what really matters this holiday season. Rentals are allowed, and this handicap-accessible unit connects directly indoors to the Allina Health Clinic next door; no need to brave the cold!
INTERIOR
Bedrooms: 2
Fin ft² / Living Area: 1200 ft²
Below Ground Living: N/A
Bathrooms: 2
Above Ground Living: 1200ft²
-
Basement Details: Concrete,
Appliances Included:
-
- Range
- Refrigerator
- Washer
- Dryer
- Microwave
- Dishwasher
- Disposal
- Stainless Steel Appliances
EXTERIOR
Air Conditioning: Central Air
Garage Spaces: 1
Construction Materials: N/A
Foundation Size: 1200ft²
Unit Amenities:
-
- Kitchen Window
- Hardwood Floors
- Balcony
- In-Ground Sprinkler
- Cable
- City View
- Primary Bedroom Walk-In Closet
Heating System:
-
- Baseboard
ROOMS
| Main | Size | ft² |
|---|---|---|
| Bedroom 1 | 19.6x11 | 382.2 ft² |
| Bedroom 2 | 10x10 | 100 ft² |
| Walk In Closet | 9x7 | 81 ft² |
| Dining Room | 10x9 | 100 ft² |
| Living Room | 14x12.6 | 175 ft² |
| Pantry (Walk-In) | 6.6x4 | 42.9 ft² |
| Bathroom | 9x5.6 | 49.5 ft² |
| Bathroom | 9x5.6 | 49.5 ft² |
| Deck | n/a | 0 ft² |
| Basement | Size | ft² |
|---|---|---|
| Storage | n/a | 0 ft² |
LOT
Acres: N/A
Lot Size Dim.: Common
Longitude: 44.9517
Latitude: -93.2993
Zoning: Residential-Multi-Family
FINANCIAL & TAXES
Tax year: 2025
Tax annual amount: $2,917
MISCELLANEOUS
Fuel System: N/A
Sewer System: City Sewer/Connected
Water System: City Water/Connected
ADDITIONAL INFORMATION
MLS#: NST7750964
Listing Brokerage: Edina Realty, Inc.

ID: 3724061
Published: May 30, 2025
Last Update: May 30, 2025
Views: 26









