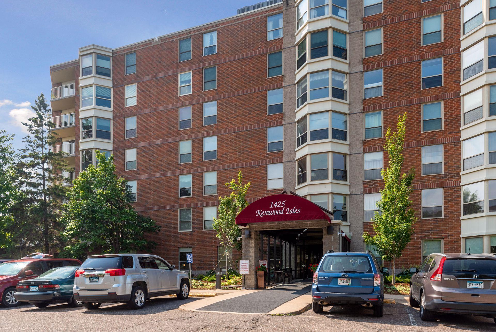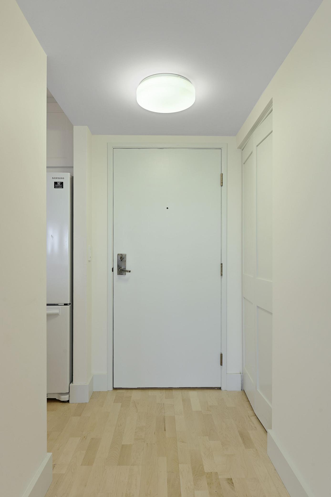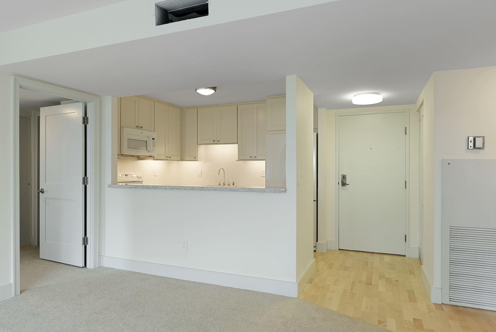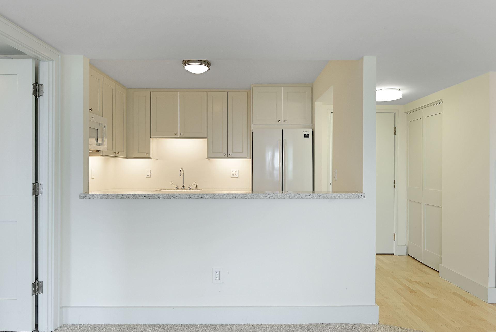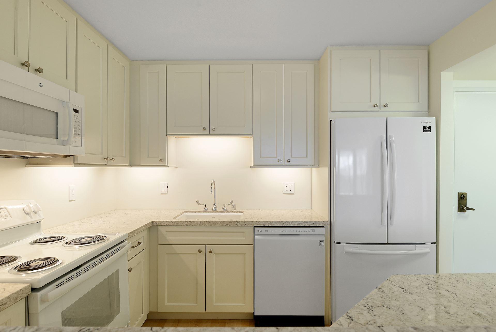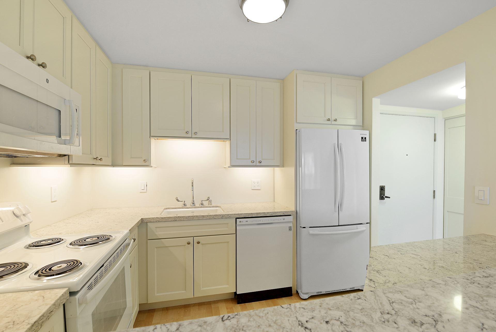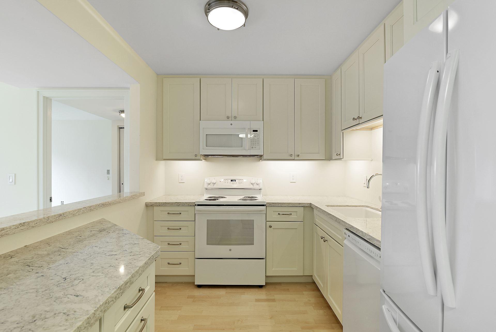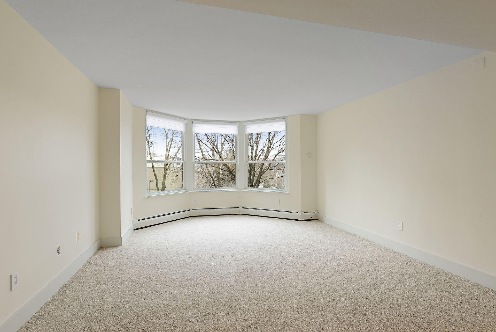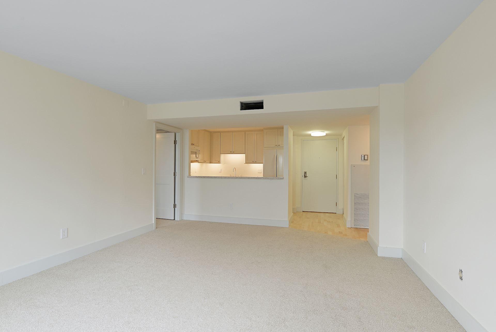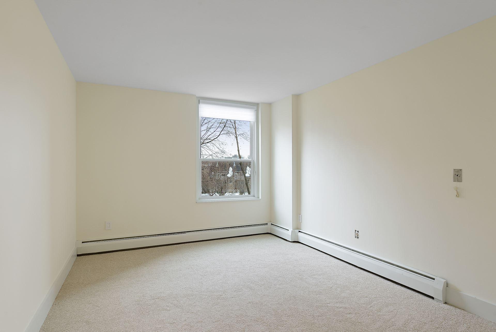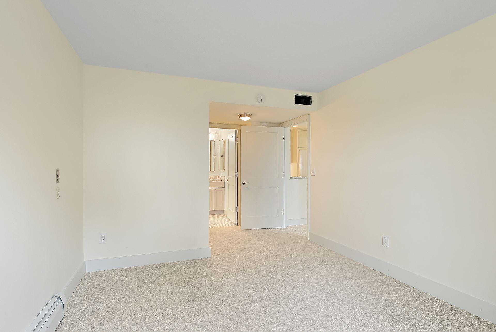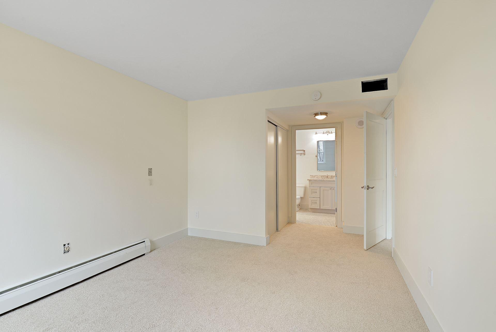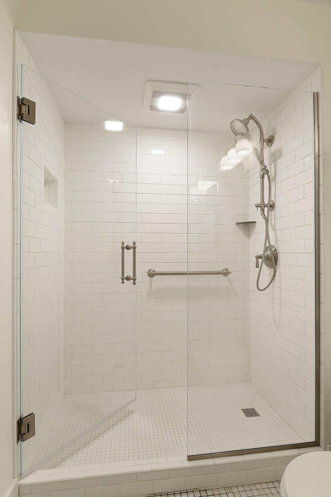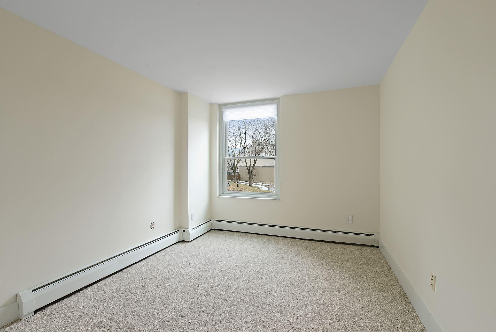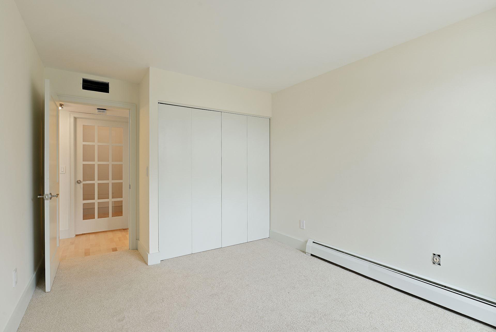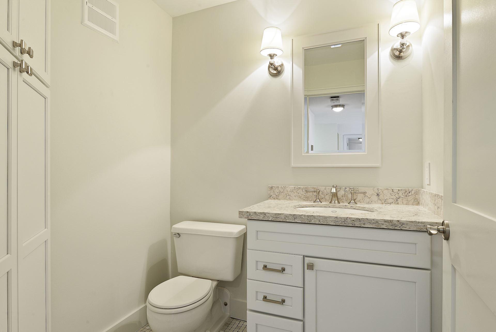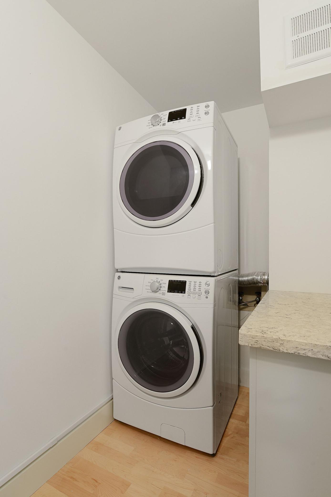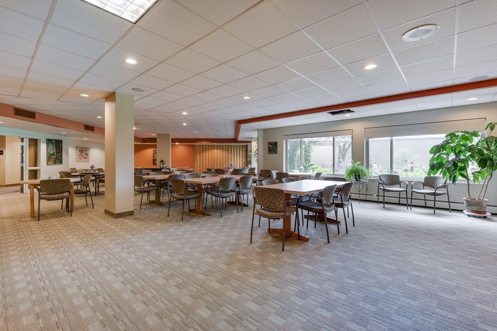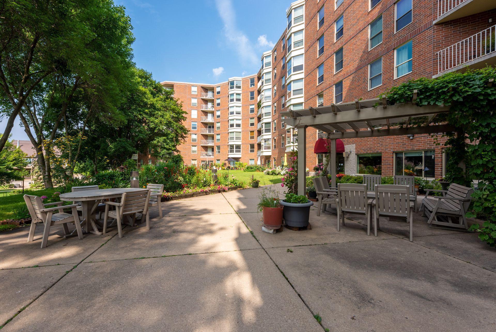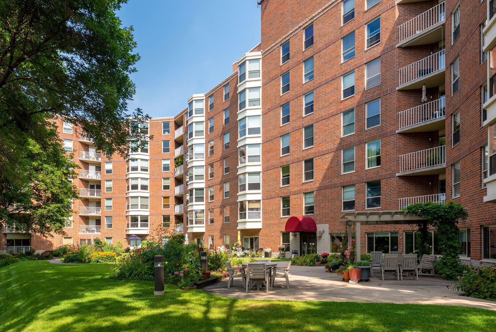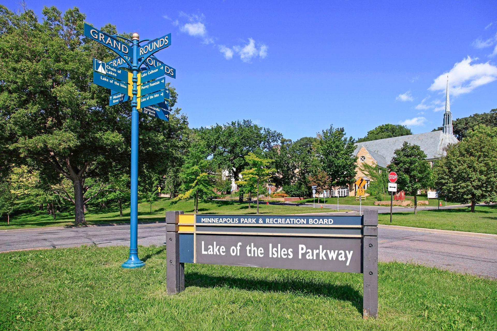1425 28TH STREET
1425 28th Street, Minneapolis, 55408, MN
-
Price: $189,500
-
Status type: For Sale
-
City: Minneapolis
-
Neighborhood: East Isles
Bedrooms: 2
Property Size :1400
-
Listing Agent: NST21494,NST112321
-
Property type : High Rise
-
Zip code: 55408
-
Street: 1425 28th Street
-
Street: 1425 28th Street
Bathrooms: 2
Year: 1986
Listing Brokerage: Sail
FEATURES
- Refrigerator
- Washer
- Dryer
- Dishwasher
DETAILS
Exceptional 55+ living at Kenwood Isles, a close-knit community in the heart of Uptown! Just steps from shops, restaurants, lakes, and scenic trails, this bright and spacious two-bedroom, two-bath condo offers a heated garage space and sun-filled rooms. Recent updates include new carpet, maple flooring, fresh paint, quartz counters, windows, dishwasher, and appliances, plus convenient in-unit laundry. Community amenities feature security, a communal garden, library, hobby and game rooms, party and meeting spaces, beautifully manicured outdoor areas, a car wash station, two guest suites, meal delivery options, dining room, and private access to Alina Health Clinic. Separate PID parking included, with optional weekday meal plans available.
INTERIOR
Bedrooms: 2
Fin ft² / Living Area: 1400 ft²
Below Ground Living: N/A
Bathrooms: 2
Above Ground Living: 1400ft²
-
Basement Details: None,
Appliances Included:
-
- Refrigerator
- Washer
- Dryer
- Dishwasher
EXTERIOR
Air Conditioning: Central Air
Garage Spaces: 1
Construction Materials: N/A
Foundation Size: 1400ft²
Unit Amenities:
-
Heating System:
-
- Baseboard
ROOMS
| Main | Size | ft² |
|---|---|---|
| Living Room | 16 x 16 | 256 ft² |
| Dining Room | 8 x 9 | 64 ft² |
| Family Room | 9 x 9 | 81 ft² |
| Kitchen | 9 x 9 | 81 ft² |
| Bedroom 1 | 10 x 12 | 100 ft² |
| Bedroom 2 | 11 x 20 | 121 ft² |
| Den | 9 x 12 | 81 ft² |
LOT
Acres: N/A
Lot Size Dim.: common
Longitude: 44.9517
Latitude: -93.2993
Zoning: Residential-Multi-Family
FINANCIAL & TAXES
Tax year: 2024
Tax annual amount: $2,736
MISCELLANEOUS
Fuel System: N/A
Sewer System: City Sewer/Connected
Water System: City Water/Connected
ADITIONAL INFORMATION
MLS#: NST7723500
Listing Brokerage: Sail

ID: 3532437
Published: April 05, 2025
Last Update: April 05, 2025
Views: 16


