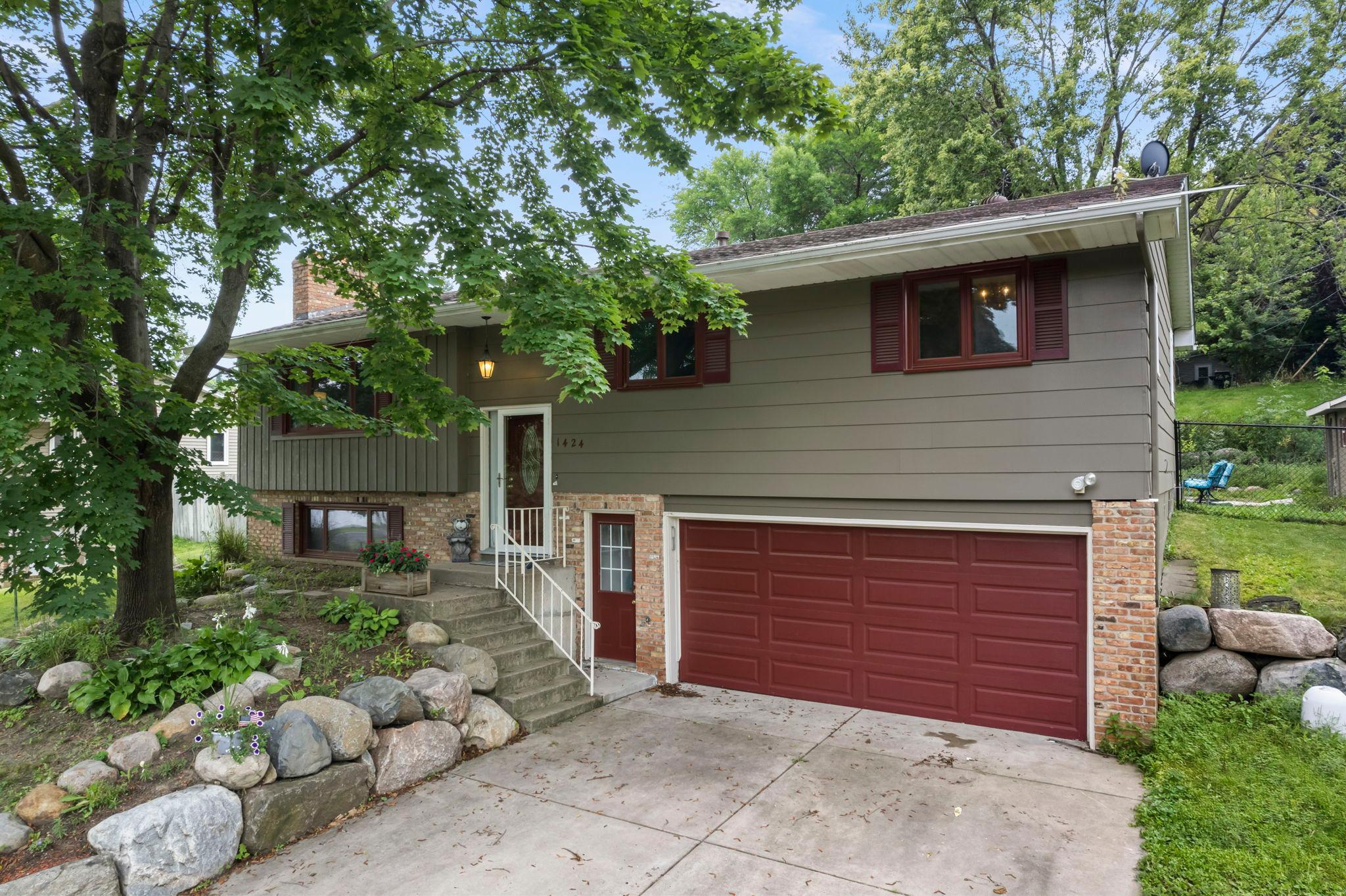1424 18TH AVENUE
1424 18th Avenue, Saint Paul (New Brighton), 55112, MN
-
Price: $349,000
-
Status type: For Sale
-
Neighborhood: Pike Lake Estates 2
Bedrooms: 3
Property Size :1579
-
Listing Agent: NST14138,NST73256
-
Property type : Single Family Residence
-
Zip code: 55112
-
Street: 1424 18th Avenue
-
Street: 1424 18th Avenue
Bathrooms: 2
Year: 1969
Listing Brokerage: Keller Williams Preferred Rlty
FEATURES
- Range
- Refrigerator
- Microwave
- Dishwasher
DETAILS
Welcome to your New Brighton retreat! This home offers an unbeatable location with quick access to 694, 35W, and the Twin Cities, plus nearby schools, shopping, walking paths, and parks. Pike Lake and Long Lake are just minutes away, giving you easy access to nature, recreation, and scenic views. Inside, you’ll find main-level bedrooms for added convenience and a bright, open kitchen that flows into the dining area. From there, step out to a wonderful deck overlooking the backyard—perfect for morning coffee or summer gatherings. Recent updates include most of the upstairs painted in July 2025 and new lighting in the kitchen, dining room, and bathroom (July 2024). The generous family room on the lower level features a cozy brick fireplace, creating a warm and inviting space for relaxation or entertaining. Outside, enjoy a fully fenced backyard surrounded by mature trees with updated landscaping in both the front and back. A sizable shed provides plenty of room for tools, toys, or hobbies. This home blends comfort, convenience, and outdoor living in a sought-after neighborhood. Don’t miss your chance to make it yours!
INTERIOR
Bedrooms: 3
Fin ft² / Living Area: 1579 ft²
Below Ground Living: 386ft²
Bathrooms: 2
Above Ground Living: 1193ft²
-
Basement Details: Daylight/Lookout Windows, Finished, Full, Storage Space,
Appliances Included:
-
- Range
- Refrigerator
- Microwave
- Dishwasher
EXTERIOR
Air Conditioning: Central Air
Garage Spaces: 2
Construction Materials: N/A
Foundation Size: 1267ft²
Unit Amenities:
-
- Kitchen Window
- Deck
- Hardwood Floors
- Washer/Dryer Hookup
- Main Floor Primary Bedroom
Heating System:
-
- Forced Air
- Fireplace(s)
ROOMS
| Main | Size | ft² |
|---|---|---|
| Living Room | 17 x 13.5 | 228.08 ft² |
| Dining Room | 9 x 10.5 | 93.75 ft² |
| Kitchen | 13.5 x 10.5 | 139.76 ft² |
| Bedroom 1 | 14.5 x 11.5 | 164.59 ft² |
| Bedroom 2 | 13.5 x 10.5 | 139.76 ft² |
| Bedroom 3 | 10 x 10.5 | 104.17 ft² |
| Lower | Size | ft² |
|---|---|---|
| Family Room | 17.5 x 21.5 | 373.01 ft² |
| Laundry | 9.5 x 8.5 | 79.26 ft² |
| Storage | 6 x 9 | 36 ft² |
LOT
Acres: N/A
Lot Size Dim.: 130 x 89
Longitude: 45.0723
Latitude: -93.2114
Zoning: Residential-Single Family
FINANCIAL & TAXES
Tax year: 2025
Tax annual amount: $4,368
MISCELLANEOUS
Fuel System: N/A
Sewer System: City Sewer/Connected
Water System: City Water/Connected
ADDITIONAL INFORMATION
MLS#: NST7742835
Listing Brokerage: Keller Williams Preferred Rlty

ID: 4049144
Published: August 28, 2025
Last Update: August 28, 2025
Views: 1






