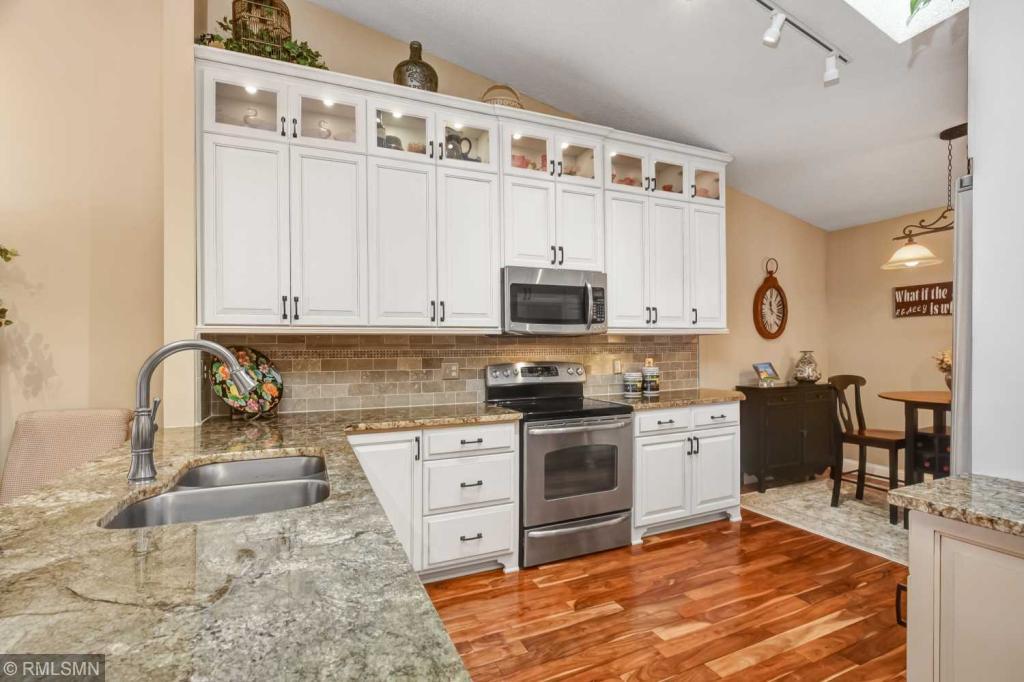14225 43RD AVENUE
14225 43rd Avenue, Plymouth, 55446, MN
-
Price: $349,000
-
Status type: For Sale
-
City: Plymouth
-
Neighborhood: Sandpiper Ponds
Bedrooms: 4
Property Size :2575
-
Listing Agent: NST16633,NST57127
-
Property type : Townhouse Side x Side
-
Zip code: 55446
-
Street: 14225 43rd Avenue
-
Street: 14225 43rd Avenue
Bathrooms: 3
Year: 1999
Listing Brokerage: Coldwell Banker Burnet
FEATURES
- Range
- Refrigerator
- Washer
- Dryer
- Microwave
- Dishwasher
- Water Softener Owned
- Disposal
- Humidifier
DETAILS
Beautifully remodeled townhouse with high end amenities rarely found in this price range. Asian tiger floors throughout main level, custom enameled cabinets in kitchen and bathrooms, vaulted ceilings, sunroom with cozy gas fireplace and restful quiet nature views plus access to expanded deck. Lower level features 2 additional bedrooms and walkout paver patio from family room. Terrific open floor plan. Quick access to 494 and nearby shopping.
INTERIOR
Bedrooms: 4
Fin ft² / Living Area: 2575 ft²
Below Ground Living: 1171ft²
Bathrooms: 3
Above Ground Living: 1404ft²
-
Basement Details: Full, Walkout, Finished, Drain Tiled, Sump Pump, Daylight/Lookout Windows, Concrete,
Appliances Included:
-
- Range
- Refrigerator
- Washer
- Dryer
- Microwave
- Dishwasher
- Water Softener Owned
- Disposal
- Humidifier
EXTERIOR
Air Conditioning: Central Air
Garage Spaces: 2
Construction Materials: N/A
Foundation Size: 1404ft²
Unit Amenities:
-
- Patio
- Deck
- In-Ground Sprinkler
Heating System:
-
- Forced Air
ROOMS
| Main | Size | ft² |
|---|---|---|
| Living Room | 14 x 13 | 196 ft² |
| Dining Room | 13 x 8 | 169 ft² |
| Kitchen | 12 x 10 | 144 ft² |
| Bedroom 1 | 13 x 13 | 169 ft² |
| Bedroom 2 | 11 x 10 | 121 ft² |
| Sun Room | 13 x 8 | 169 ft² |
| Informal Dining Room | 8 x 8 | 64 ft² |
| Foyer | 11 x 11 | 121 ft² |
| Laundry | 7 x 7 | 49 ft² |
| Lower | Size | ft² |
|---|---|---|
| Family Room | 32 x 13 | 1024 ft² |
| Bedroom 3 | 13 x 10 | 169 ft² |
| Bedroom 4 | 15 x 13 | 225 ft² |
LOT
Acres: N/A
Lot Size Dim.: N/A
Longitude: 45.0334
Latitude: -93.4604
Zoning: Residential-Single Family
FINANCIAL & TAXES
Tax year: 2018
Tax annual amount: $3,223
MISCELLANEOUS
Fuel System: N/A
Sewer System: City Sewer/Connected
Water System: City Water/Connected
ADDITIONAL INFORMATION
MLS#: NST5132620
Listing Brokerage: Coldwell Banker Burnet

ID: 41519
Published: December 28, 2018
Last Update: December 28, 2018
Views: 57




























