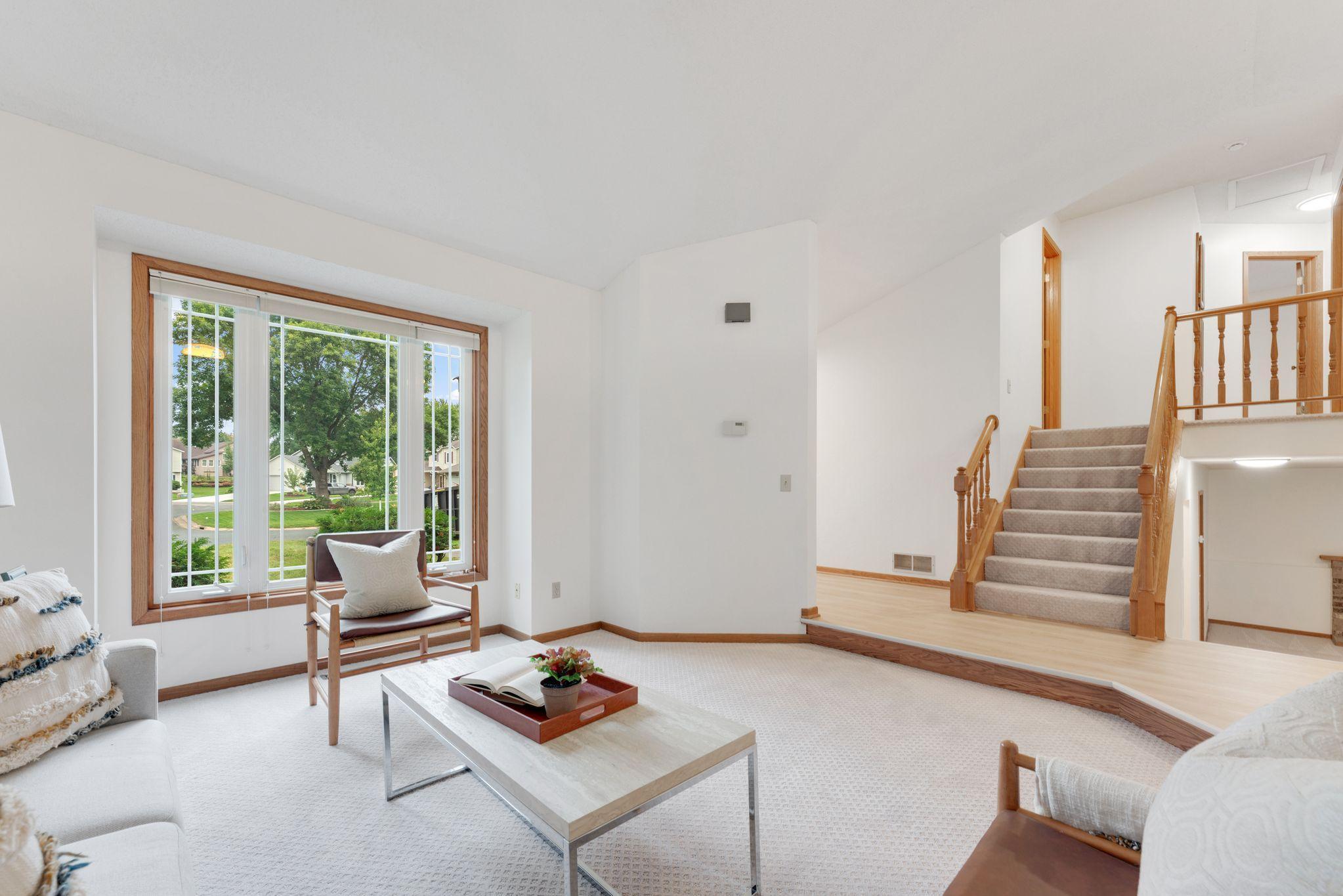14220 DAVENPORT PATH
14220 Davenport Path, Rosemount, 55068, MN
-
Price: $415,000
-
Status type: For Sale
-
City: Rosemount
-
Neighborhood: Country Hills 1st Add
Bedrooms: 3
Property Size :1489
-
Listing Agent: NST21187,NST227420
-
Property type : Single Family Residence
-
Zip code: 55068
-
Street: 14220 Davenport Path
-
Street: 14220 Davenport Path
Bathrooms: 2
Year: 1987
Listing Brokerage: Midwest Management Incorporated dba Midwest Homes
FEATURES
- Washer
- Dryer
- Microwave
- Exhaust Fan
- Dishwasher
- Cooktop
- Stainless Steel Appliances
DETAILS
Refreshed multilevel split home featuring fresh paint, new carpet, and luxury vinyl plank flooring throughout. The upper level offers 3 bedrooms, including an owner’s suite with private access to a full bathroom. On the main level, enjoy the open bright living room with vaulted ceilings, dining area, and updated kitchen with new cabinets, countertops, backsplash and stainless steel appliances, plus access to a back deck for outdoor living. The lower level provides an additional family room with a cozy fireplace, a ¾ bathroom, and a convenient walkout sliding door.
INTERIOR
Bedrooms: 3
Fin ft² / Living Area: 1489 ft²
Below Ground Living: 360ft²
Bathrooms: 2
Above Ground Living: 1129ft²
-
Basement Details: Finished,
Appliances Included:
-
- Washer
- Dryer
- Microwave
- Exhaust Fan
- Dishwasher
- Cooktop
- Stainless Steel Appliances
EXTERIOR
Air Conditioning: Central Air
Garage Spaces: 2
Construction Materials: N/A
Foundation Size: 520ft²
Unit Amenities:
-
Heating System:
-
- Forced Air
ROOMS
| Main | Size | ft² |
|---|---|---|
| Living Room | 15x14 | 225 ft² |
| Dining Room | 9.6x9.6 | 90.25 ft² |
| Kitchen | 10.2x9.6 | 96.58 ft² |
| Lower | Size | ft² |
|---|---|---|
| Family Room | 22.7x12.7 | 284.17 ft² |
| Upper | Size | ft² |
|---|---|---|
| Bedroom 1 | 16x15 | 256 ft² |
| Bedroom 2 | 11.5x11 | 131.29 ft² |
| Bedroom 3 | 11x9 | 121 ft² |
LOT
Acres: N/A
Lot Size Dim.: 60'x161'x60'x161'
Longitude: 44.743
Latitude: -93.1516
Zoning: Residential-Single Family
FINANCIAL & TAXES
Tax year: 2024
Tax annual amount: $3,592
MISCELLANEOUS
Fuel System: N/A
Sewer System: City Sewer/Connected
Water System: City Water/Connected
ADDITIONAL INFORMATION
MLS#: NST7805679
Listing Brokerage: Midwest Management Incorporated dba Midwest Homes

ID: 4134476
Published: September 22, 2025
Last Update: September 22, 2025
Views: 2






