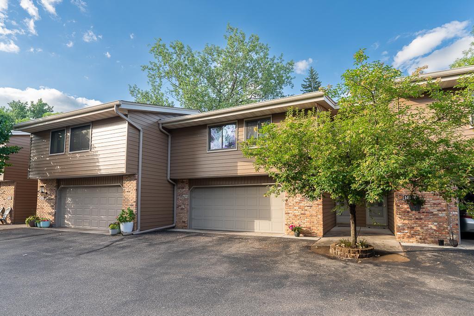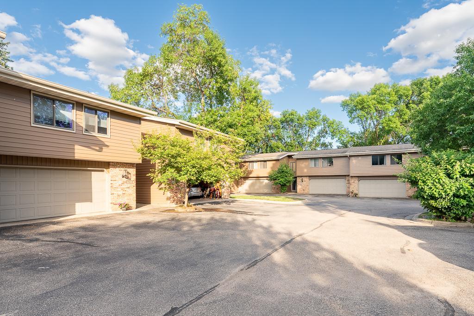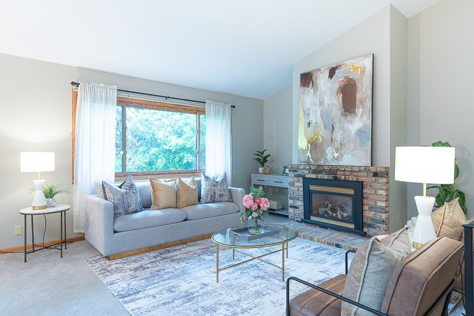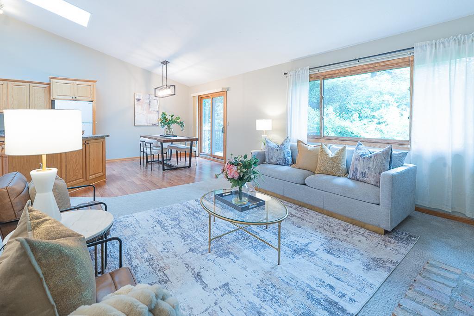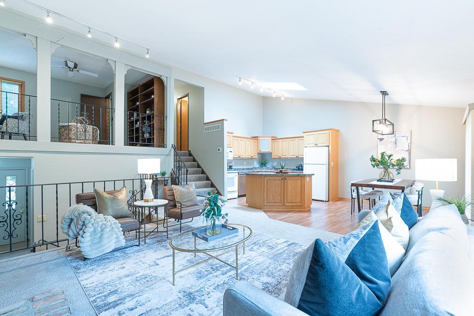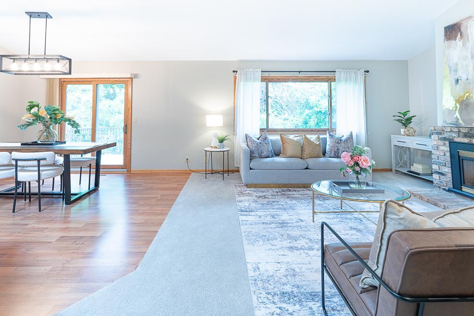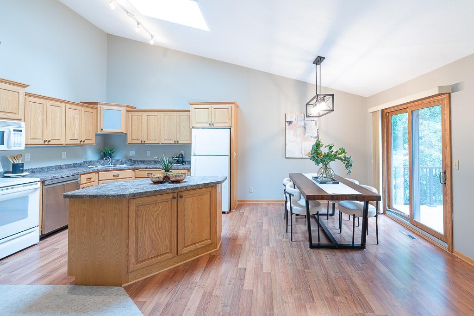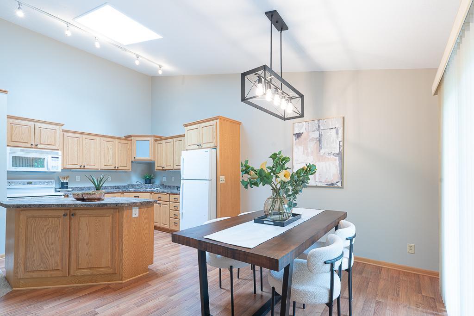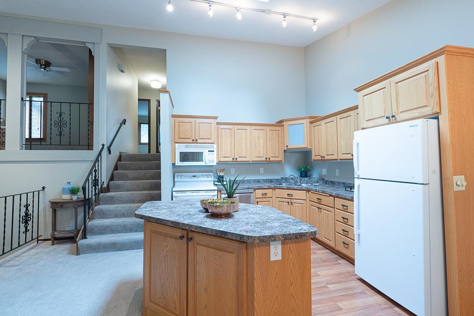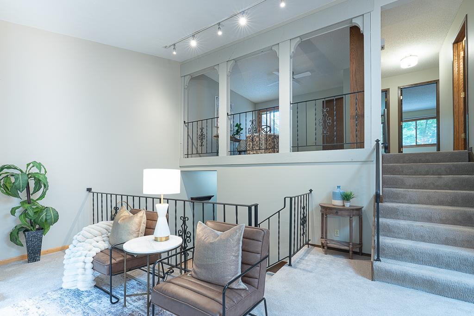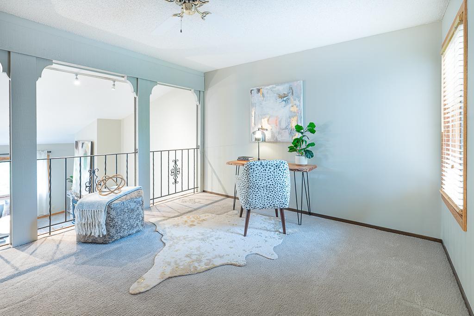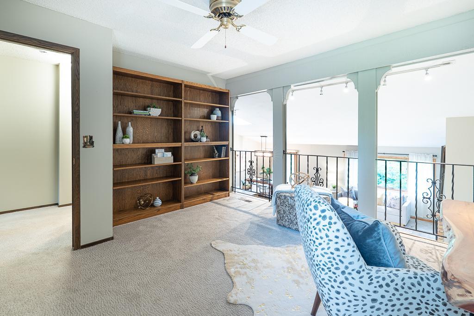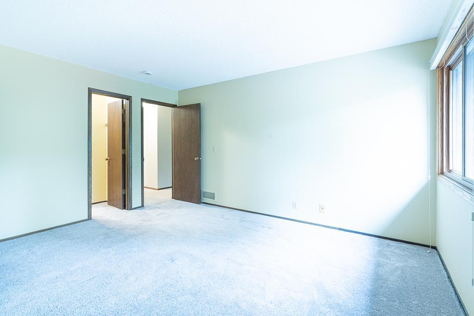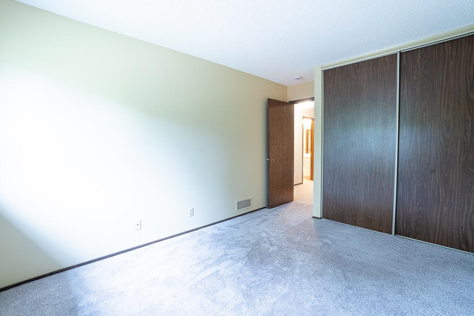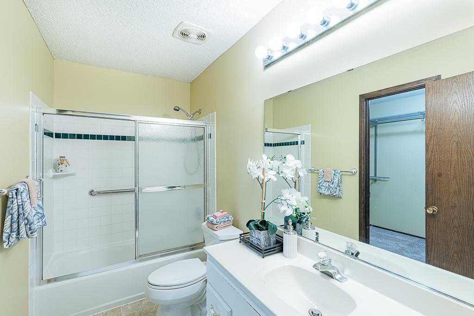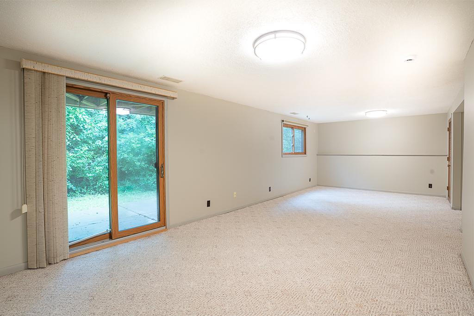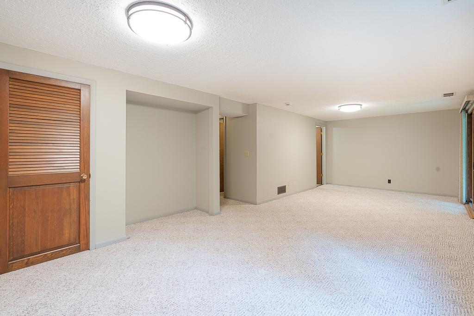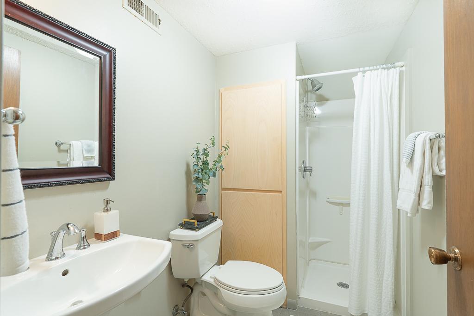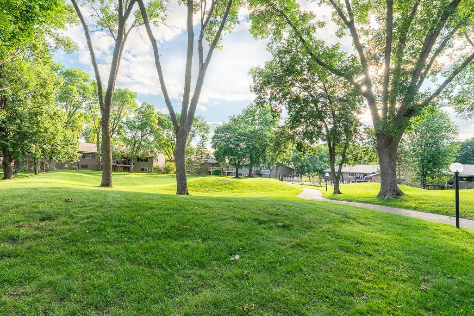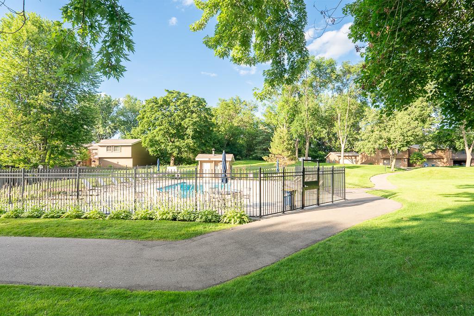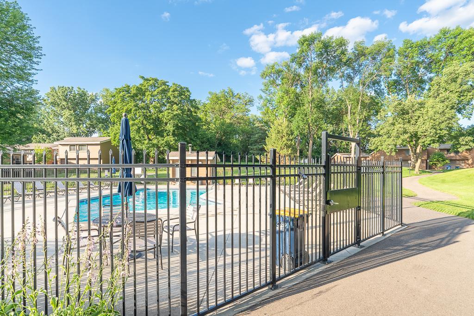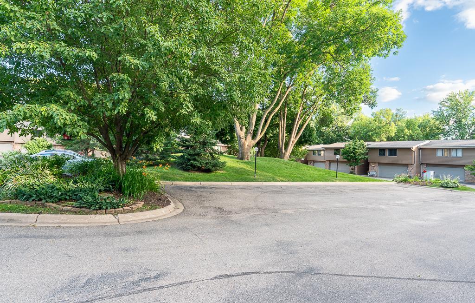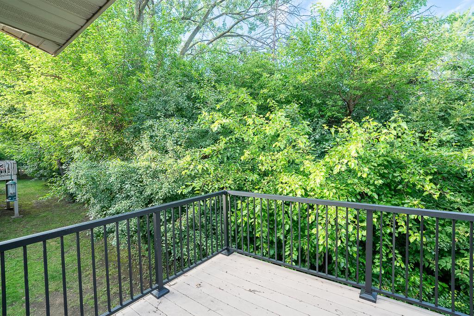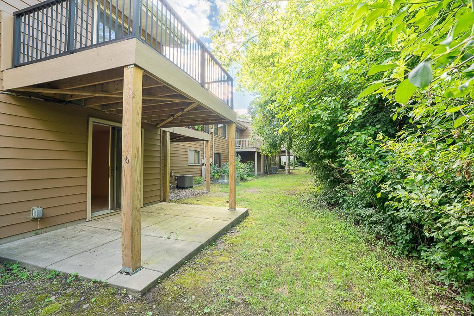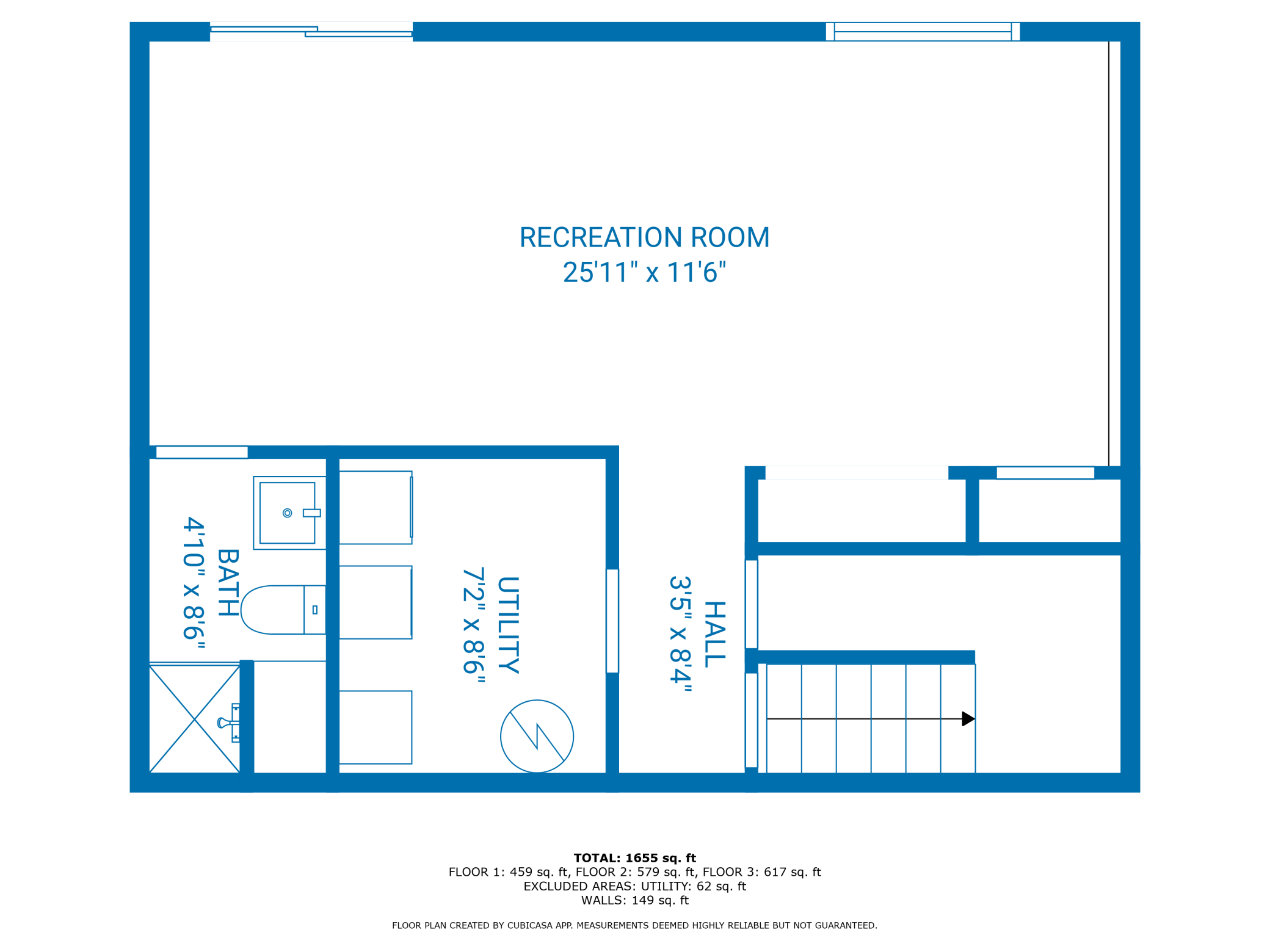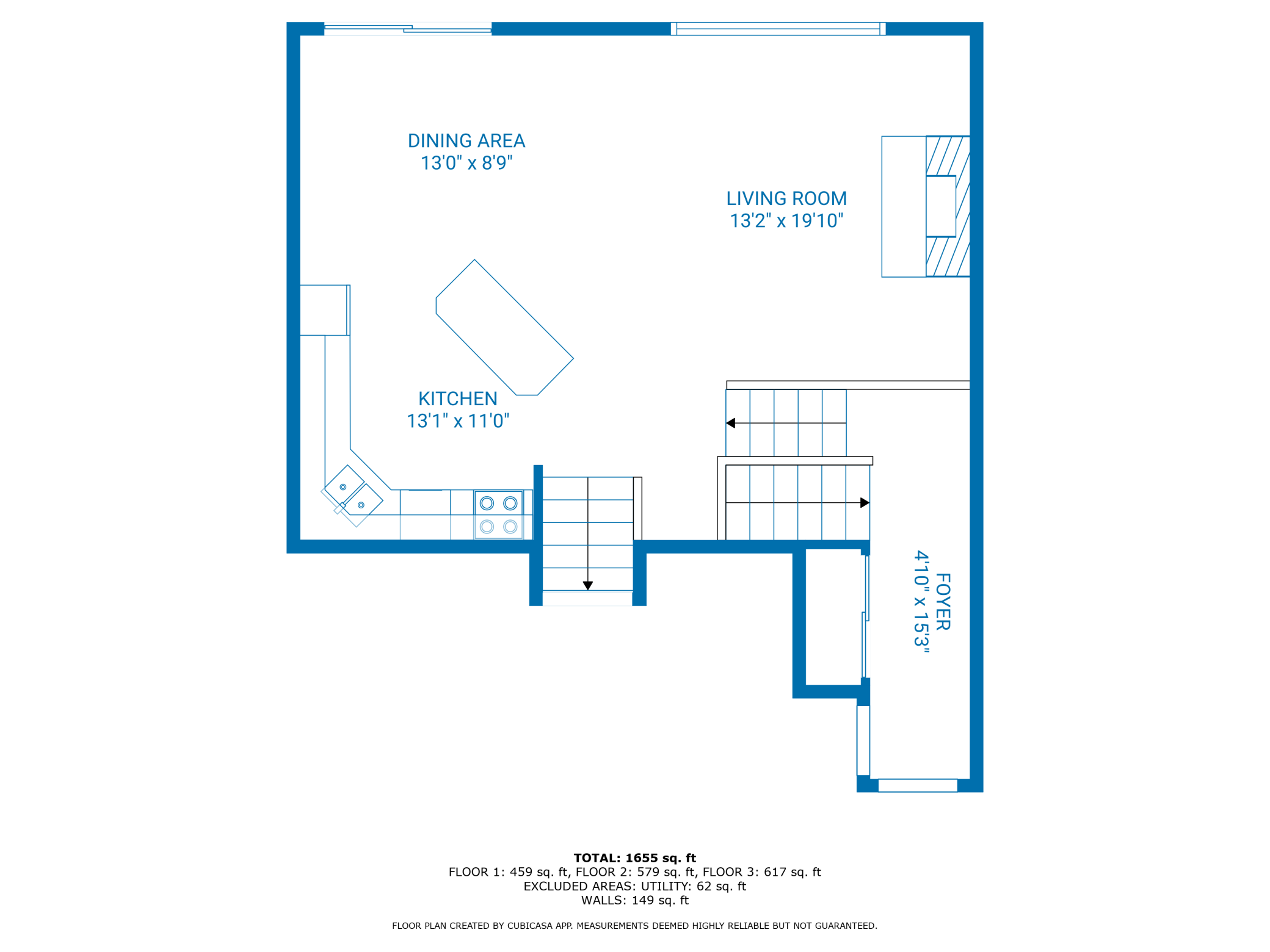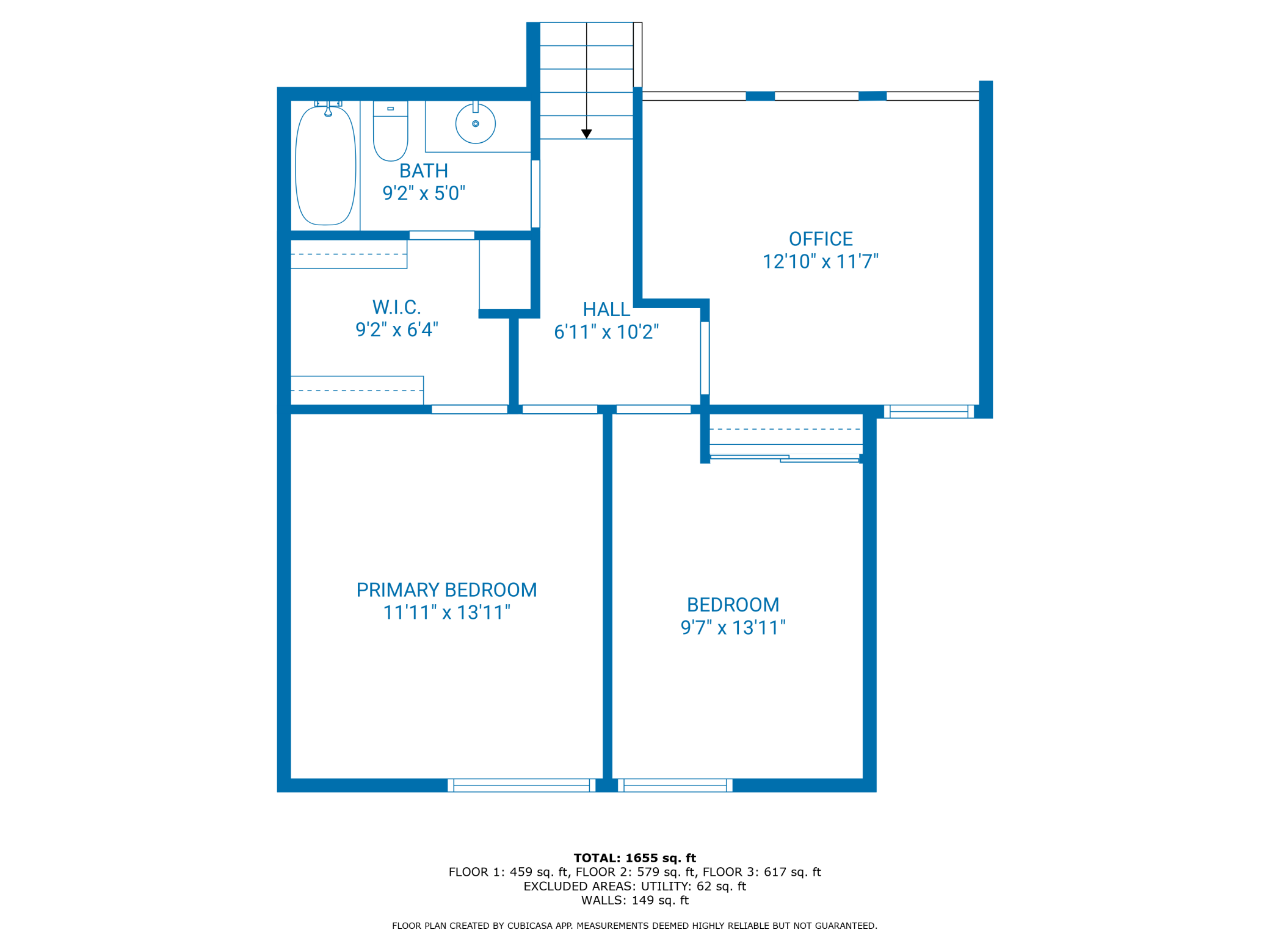14218 CHESTNUT DRIVE
14218 Chestnut Drive, Eden Prairie, 55347, MN
-
Price: $310,000
-
Status type: For Sale
-
City: Eden Prairie
-
Neighborhood: Atherton 3rd Add
Bedrooms: 2
Property Size :1655
-
Listing Agent: NST16683,NST105528
-
Property type : Townhouse Side x Side
-
Zip code: 55347
-
Street: 14218 Chestnut Drive
-
Street: 14218 Chestnut Drive
Bathrooms: 2
Year: 1973
Listing Brokerage: RE/MAX Results
FEATURES
- Range
- Refrigerator
- Washer
- Dryer
- Dishwasher
- Gas Water Heater
DETAILS
Welcome home! Discover unbeatable value at 14218 Chestnut in vibrant Eden Prairie! This beautiful well-maintained home, set in a top-rated school district, features an open-concept layout with 2 bedrooms, a versatile loft/office, and a spacious basement with a 3/4 bath and laundry-perfect for a guest suite. With a new roof (May 2025), fresh flooring, paint, and modern fixtures, it's move-in ready yet offers room for personal touches to boost it's value. Just minutes from parks, trails, lakes, shopping, and dining, this home blends style, conveniece, and potential in a prime neighborhood.
INTERIOR
Bedrooms: 2
Fin ft² / Living Area: 1655 ft²
Below Ground Living: 459ft²
Bathrooms: 2
Above Ground Living: 1196ft²
-
Basement Details: Block, Finished,
Appliances Included:
-
- Range
- Refrigerator
- Washer
- Dryer
- Dishwasher
- Gas Water Heater
EXTERIOR
Air Conditioning: Central Air
Garage Spaces: 2
Construction Materials: N/A
Foundation Size: 1284ft²
Unit Amenities:
-
- Deck
- Ceiling Fan(s)
- Walk-In Closet
- Washer/Dryer Hookup
- Cable
- Skylight
- Kitchen Center Island
- Primary Bedroom Walk-In Closet
Heating System:
-
- Forced Air
ROOMS
| Upper | Size | ft² |
|---|---|---|
| Living Room | 19.10x13.2 | 261.14 ft² |
| Dining Room | 13x8.9 | 113.75 ft² |
| Kitchen | 13x11 | 169 ft² |
| Loft | 12.10x11.7 | 148.65 ft² |
| Third | Size | ft² |
|---|---|---|
| Bedroom 1 | 13.11x11.11 | 165.84 ft² |
| Bedroom 2 | 13.11x9.7 | 133.37 ft² |
| Lower | Size | ft² |
|---|---|---|
| Great Room | 25.11x11.6 | 298.04 ft² |
LOT
Acres: N/A
Lot Size Dim.: 69x28
Longitude: 44.8524
Latitude: -93.4572
Zoning: Residential-Single Family
FINANCIAL & TAXES
Tax year: 2025
Tax annual amount: N/A
MISCELLANEOUS
Fuel System: N/A
Sewer System: City Sewer/Connected
Water System: City Water/Connected
ADDITIONAL INFORMATION
MLS#: NST7767970
Listing Brokerage: RE/MAX Results

ID: 3905682
Published: July 18, 2025
Last Update: July 18, 2025
Views: 2


