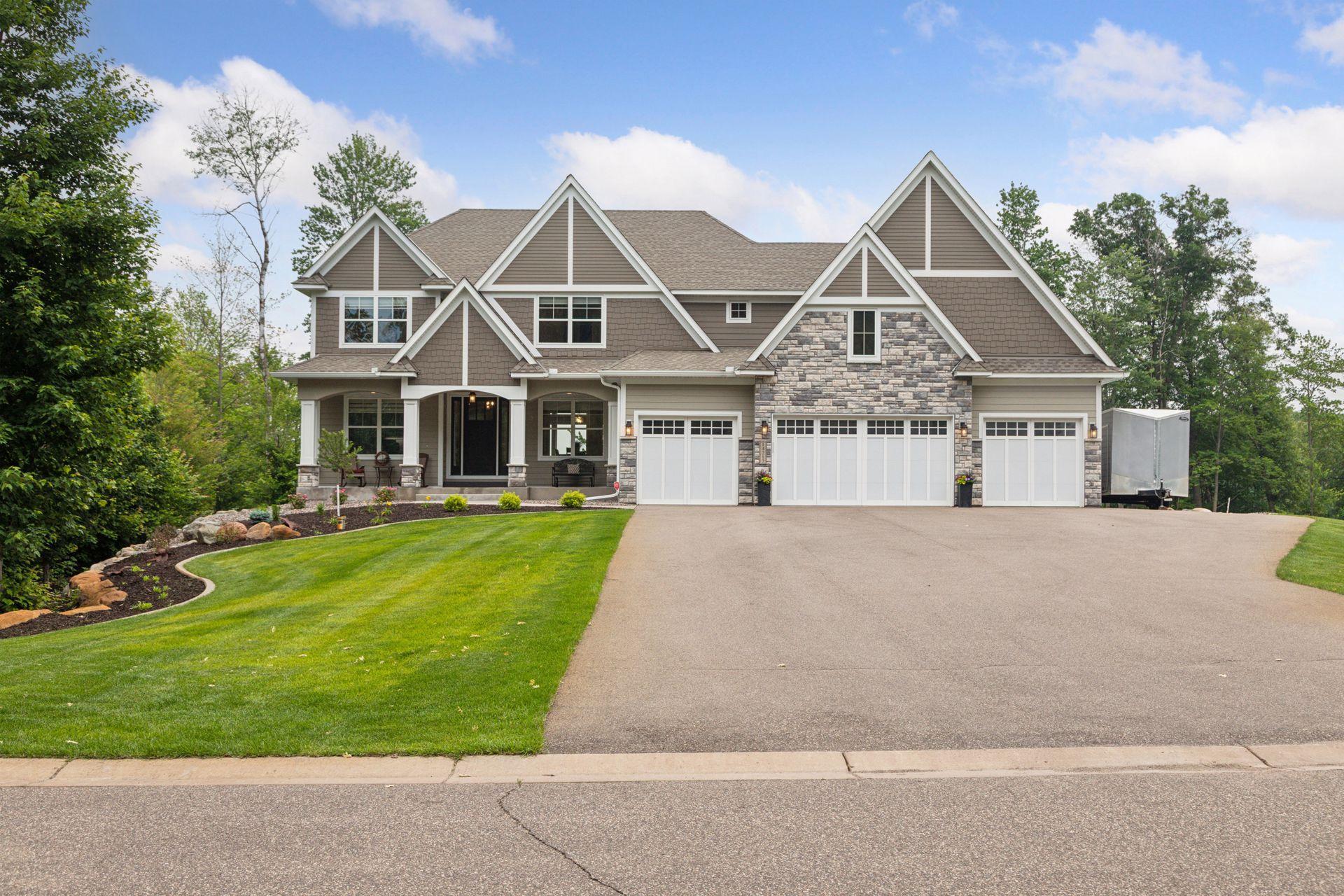14217 PACKARD STREET
14217 Packard Street, Ham Lake, 55304, MN
-
Price: $1,650,000
-
Status type: For Sale
-
City: Ham Lake
-
Neighborhood: Hidden Forest East
Bedrooms: 5
Property Size :5826
-
Listing Agent: NST21589,NST87084
-
Property type : Single Family Residence
-
Zip code: 55304
-
Street: 14217 Packard Street
-
Street: 14217 Packard Street
Bathrooms: 5
Year: 2021
Listing Brokerage: Engel & Volkers Minneapolis Downtown
FEATURES
- Refrigerator
- Washer
- Dryer
- Microwave
- Exhaust Fan
- Dishwasher
- Water Softener Owned
- Disposal
- Cooktop
- Wall Oven
- Air-To-Air Exchanger
- Electric Water Heater
- Double Oven
- Wine Cooler
- Stainless Steel Appliances
DETAILS
Impeccably maintained by its original owners, this custom home offers refined design, everyday comfort, and uninterrupted views of the protected Carlos Avery Wildlife Area. Set in a secluded neighborhood near everyday conveniences, the home is filled with natural light and nearly every bedroom features an en suite bath. The main level is ideal for entertaining with a chef’s kitchen, large island, built-in bar, and breakfast nook. A 3.5-season porch with fireplace, front office, and hearth room with double-sided fireplace add warmth and versatility. Upstairs, the expansive primary suite includes a spa-like bath, soaking tub, walk-in closet, flex room, and laundry access. Two bedrooms share a Jack-and-Jill bath; a third enjoys a private en suite. The walkout lower level includes a wet bar, spacious family room, golf simulator, and a large indoor gym with specialized flooring and basketball hoop. Outdoors, enjoy an entertainer’s patio with kitchen and wood-fired pizza oven, plus access to a private island with hunting blind.
INTERIOR
Bedrooms: 5
Fin ft² / Living Area: 5826 ft²
Below Ground Living: 2138ft²
Bathrooms: 5
Above Ground Living: 3688ft²
-
Basement Details: Daylight/Lookout Windows, Drain Tiled, Drainage System, Finished, Full, Concrete, Storage Space, Sump Basket, Walkout,
Appliances Included:
-
- Refrigerator
- Washer
- Dryer
- Microwave
- Exhaust Fan
- Dishwasher
- Water Softener Owned
- Disposal
- Cooktop
- Wall Oven
- Air-To-Air Exchanger
- Electric Water Heater
- Double Oven
- Wine Cooler
- Stainless Steel Appliances
EXTERIOR
Air Conditioning: Central Air
Garage Spaces: 4
Construction Materials: N/A
Foundation Size: 2237ft²
Unit Amenities:
-
- Patio
- Deck
- Natural Woodwork
- Hardwood Floors
- Sun Room
- Ceiling Fan(s)
- Walk-In Closet
- Vaulted Ceiling(s)
- Exercise Room
- Paneled Doors
- Kitchen Center Island
- French Doors
- Wet Bar
- Outdoor Kitchen
- Primary Bedroom Walk-In Closet
Heating System:
-
- Forced Air
- Fireplace(s)
ROOMS
| Main | Size | ft² |
|---|---|---|
| Living Room | 17x18 | 289 ft² |
| Dining Room | 11x14 | 121 ft² |
| Office | 12x12 | 144 ft² |
| Hearth Room | 15x15 | 225 ft² |
| Screened Porch | 16x16 | 256 ft² |
| Kitchen | 19x13 | 361 ft² |
| Lower | Size | ft² |
|---|---|---|
| Family Room | 18x18 | 324 ft² |
| Bedroom 5 | 12x11 | 144 ft² |
| Upper | Size | ft² |
|---|---|---|
| Bedroom 1 | 14x13 | 196 ft² |
| Bedroom 2 | 14x14 | 196 ft² |
| Bedroom 3 | 13x13 | 169 ft² |
| Bedroom 4 | 19x19 | 361 ft² |
| Flex Room | 12x25 | 144 ft² |
LOT
Acres: N/A
Lot Size Dim.: 190 x 1,463 x 182 x 1,548
Longitude: 45.2272
Latitude: -93.1454
Zoning: Residential-Single Family
FINANCIAL & TAXES
Tax year: 2025
Tax annual amount: $10,065
MISCELLANEOUS
Fuel System: N/A
Sewer System: Private Sewer
Water System: Well
ADDITIONAL INFORMATION
MLS#: NST7757616
Listing Brokerage: Engel & Volkers Minneapolis Downtown

ID: 3800440
Published: June 18, 2025
Last Update: June 18, 2025
Views: 16






