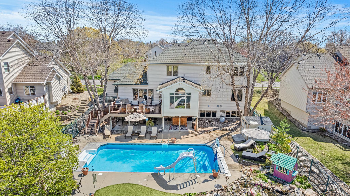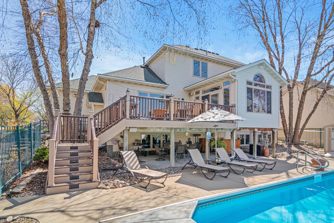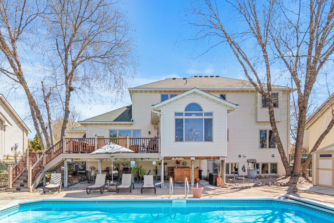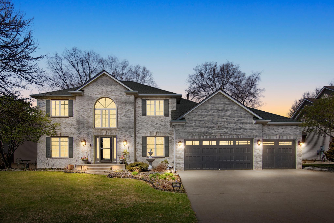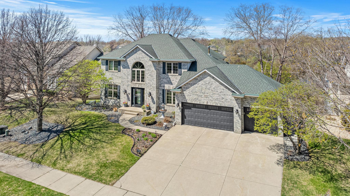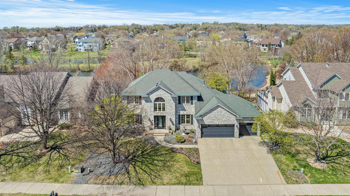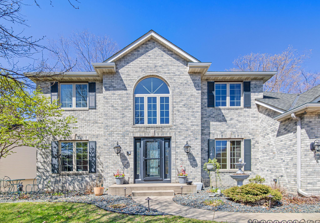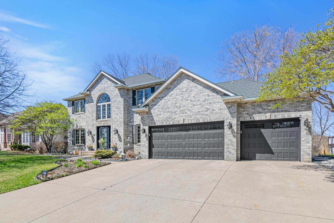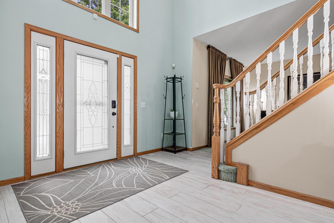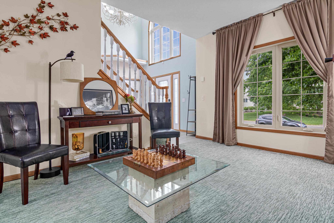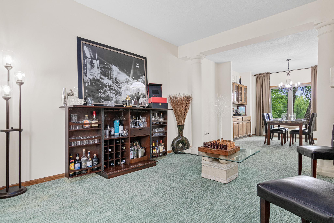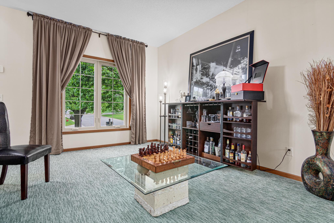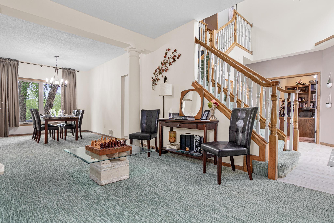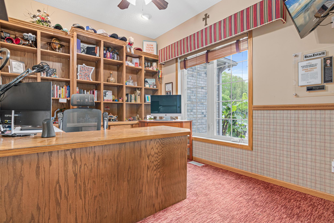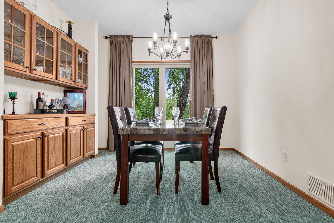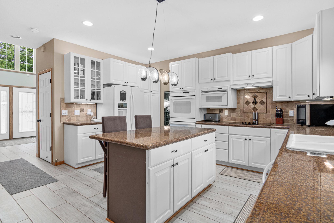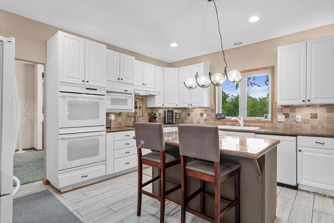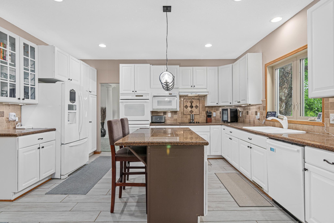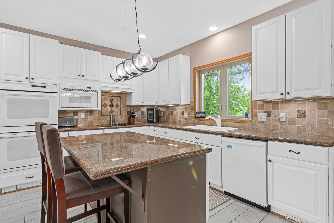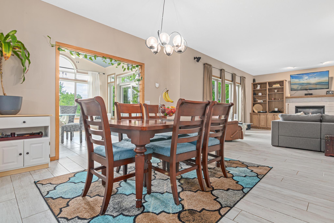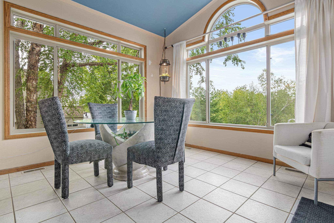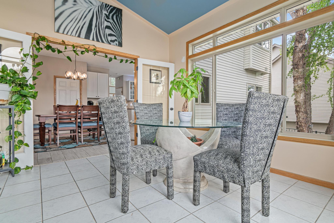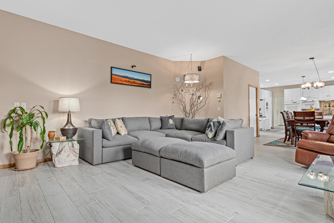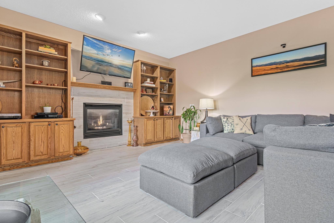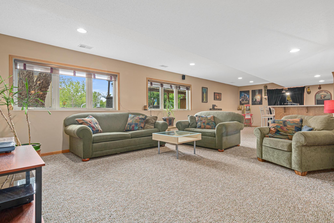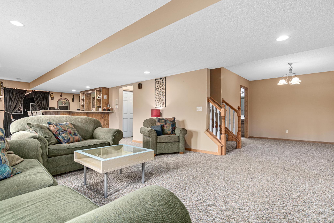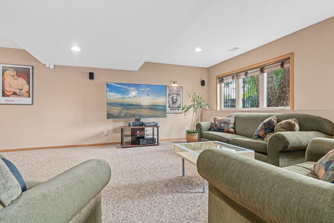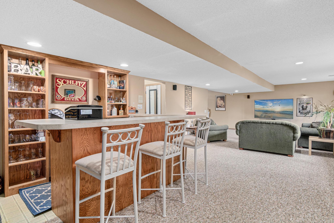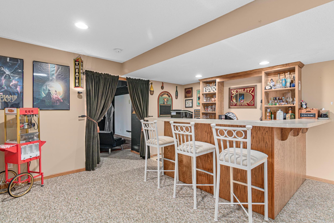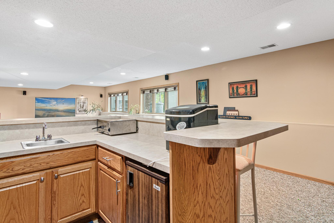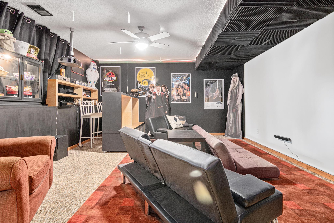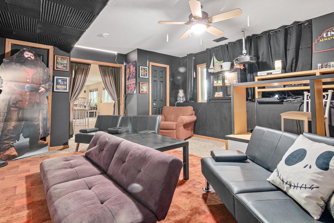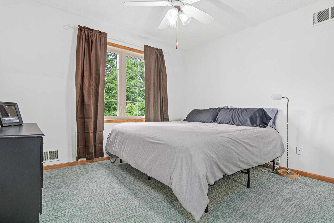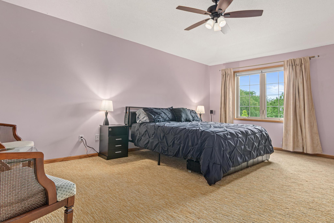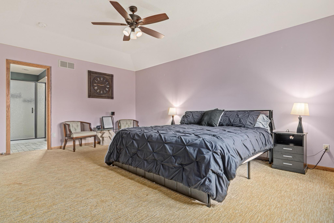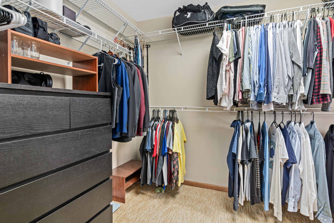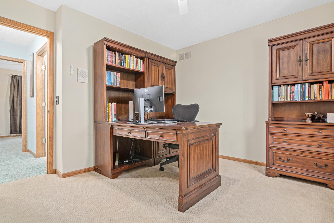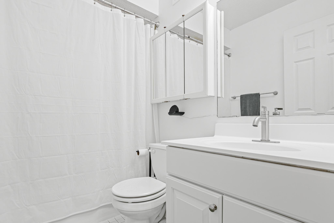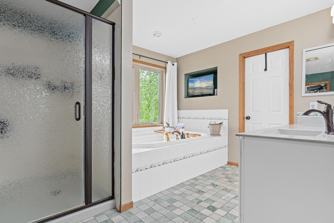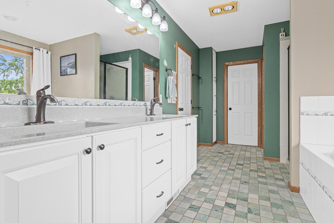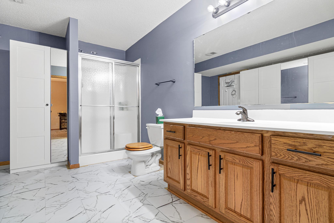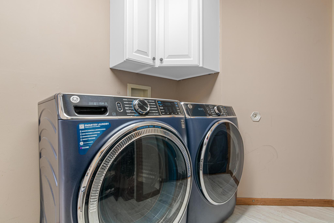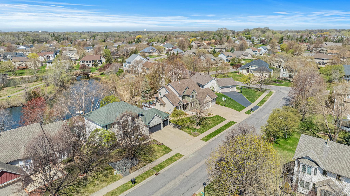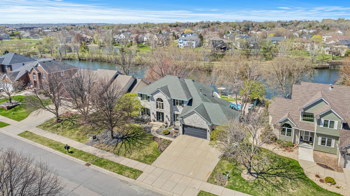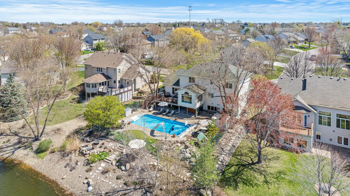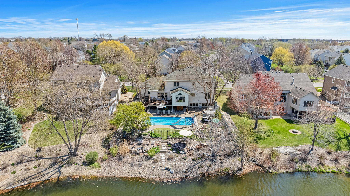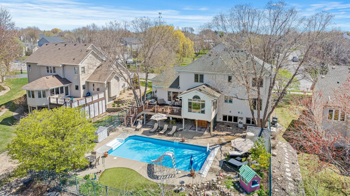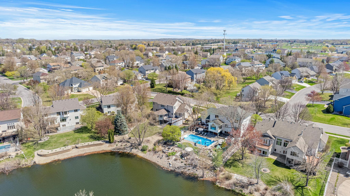14217 FOOTBRIDGE WAY
14217 Footbridge Way , Apple Valley, 55124, MN
-
Price: $5,500
-
Status type: For Lease
-
City: Apple Valley
-
Neighborhood: Cedar Isle Estates 6th Add
Bedrooms: 4
Property Size :4195
-
Listing Agent: NST1001566,NST79875
-
Property type : Single Family Residence
-
Zip code: 55124
-
Street: 14217 Footbridge Way
-
Street: 14217 Footbridge Way
Bathrooms: 4
Year: 1999
Listing Brokerage: Legion Properties
FEATURES
- Range
- Refrigerator
- Washer
- Dryer
- Microwave
- Exhaust Fan
- Dishwasher
- Cooktop
- Wall Oven
- Humidifier
- Air-To-Air Exchanger
- Central Vacuum
- Gas Water Heater
- Double Oven
- Chandelier
INTERIOR
Bedrooms: 4
Fin ft² / Living Area: 4195 ft²
Below Ground Living: 1361ft²
Bathrooms: 4
Above Ground Living: 2834ft²
-
Basement Details: Block, Finished,
Appliances Included:
-
- Range
- Refrigerator
- Washer
- Dryer
- Microwave
- Exhaust Fan
- Dishwasher
- Cooktop
- Wall Oven
- Humidifier
- Air-To-Air Exchanger
- Central Vacuum
- Gas Water Heater
- Double Oven
- Chandelier
EXTERIOR
Air Conditioning: Central Air
Garage Spaces: 3
Construction Materials: N/A
Foundation Size: 1642ft²
Unit Amenities:
-
- Patio
- Kitchen Window
- Deck
- Porch
- Natural Woodwork
- Ceiling Fan(s)
- Walk-In Closet
- Vaulted Ceiling(s)
- Washer/Dryer Hookup
- In-Ground Sprinkler
- Paneled Doors
- Cable
- Kitchen Center Island
- French Doors
- Wet Bar
- Intercom System
- Tile Floors
- Primary Bedroom Walk-In Closet
Heating System:
-
- Forced Air
ROOMS
| Main | Size | ft² |
|---|---|---|
| Living Room | 13 x 11 | 169 ft² |
| Office | 12 x 09 | 144 ft² |
| Bathroom | 07 x 03 | 49 ft² |
| Kitchen | 15 x 13 | 225 ft² |
| Dining Room | 12 x 12 | 144 ft² |
| Laundry | 09 x 04 | 81 ft² |
| Great Room | 19 x 15 | 361 ft² |
| Dining Room | 15 x 11 | 225 ft² |
| Four Season Porch | 12 x 12 | 144 ft² |
| Deck | 20 x 14 | 400 ft² |
| Upper | Size | ft² |
|---|---|---|
| Bedroom 1 | 18 x 13 | 324 ft² |
| Bedroom 2 | 12 x 11 | 144 ft² |
| Bedroom 3 | 11 x 10 | 121 ft² |
| Lower | Size | ft² |
|---|---|---|
| Bedroom 4 | 15 x 14 | 225 ft² |
LOT
Acres: N/A
Lot Size Dim.: 155 x 86
Longitude: 44.7433
Latitude: -93.201
Zoning: Residential-Single Family
FINANCIAL & TAXES
Tax year: N/A
Tax annual amount: N/A
MISCELLANEOUS
Fuel System: N/A
Sewer System: City Sewer/Connected
Water System: City Water/Connected
ADITIONAL INFORMATION
MLS#: NST7765667
Listing Brokerage: Legion Properties

ID: 3836039
Published: June 27, 2025
Last Update: June 27, 2025
Views: 7


