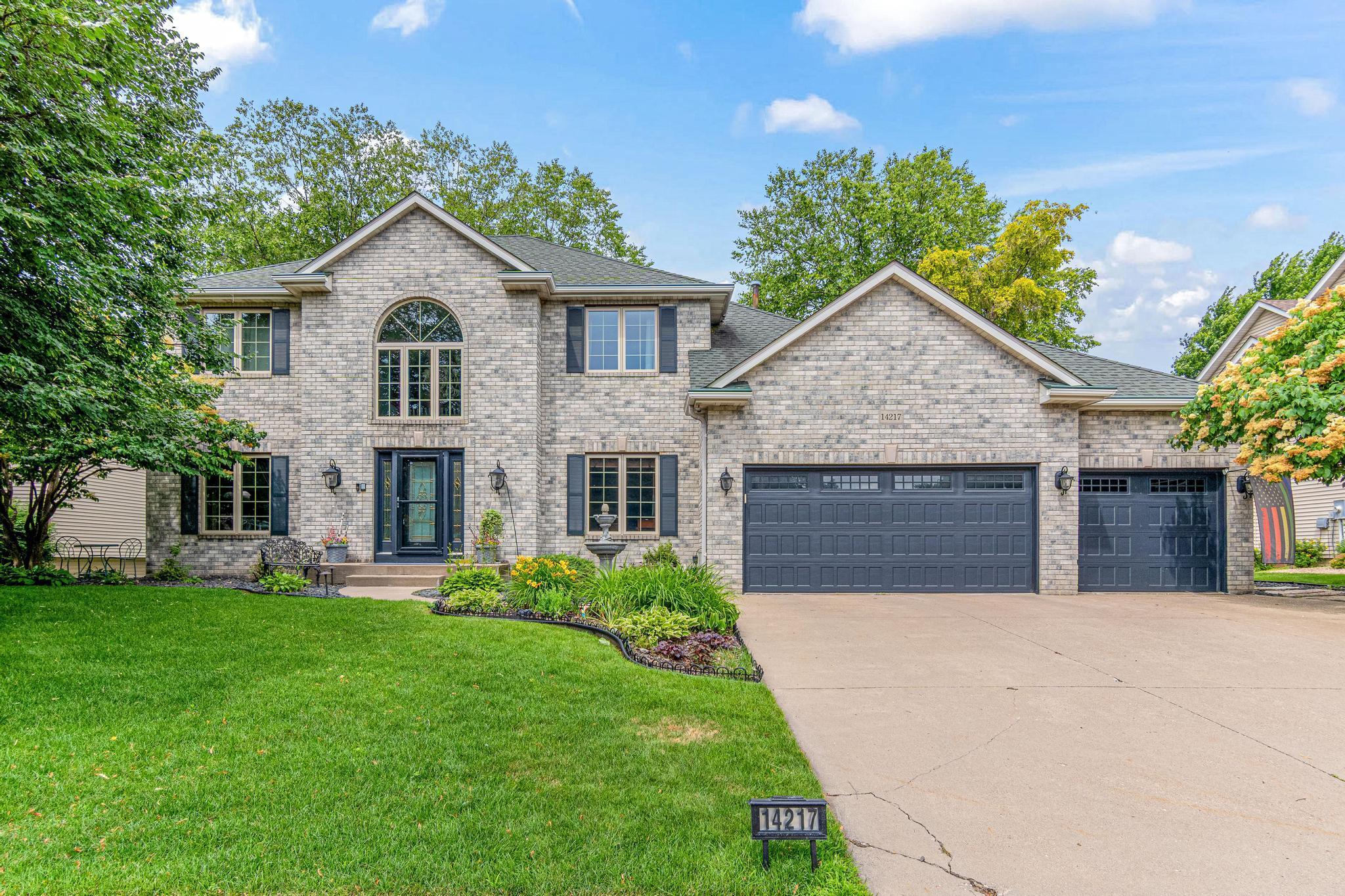14217 FOOTBRIDGE WAY
14217 Footbridge Way, Apple Valley, 55124, MN
-
Price: $775,000
-
Status type: For Sale
-
City: Apple Valley
-
Neighborhood: Cedar Isle Estates 6th Add
Bedrooms: 4
Property Size :4195
-
Listing Agent: NST21222,NST77651
-
Property type : Single Family Residence
-
Zip code: 55124
-
Street: 14217 Footbridge Way
-
Street: 14217 Footbridge Way
Bathrooms: 4
Year: 1999
Listing Brokerage: Edge Real Estate Services
FEATURES
- Range
- Refrigerator
- Washer
- Dryer
- Microwave
- Exhaust Fan
- Dishwasher
- Disposal
- Freezer
- Cooktop
- Wall Oven
- Humidifier
- Air-To-Air Exchanger
- Central Vacuum
- Gas Water Heater
- Double Oven
- Chandelier
DETAILS
Welcome to 14217 Footbridge Way, a stunning luxury residence nestled in the highly coveted Cedar Isles neighborhood of Apple Valley. This exceptional home offers an exquisite blend of modern elegance and timeless comfort, perfect for discerning buyers. As you step inside, you are greeted by a grand foyer, main level office with French doors, two living spaces + a 4-season porch that opens to spacious living areas bathed in natural light. The inviting living room boasts a cozy fireplace and beautiful views of the meticulously landscaped yard, providing a serene backdrop for relaxation. Retreat to the opulent primary suite, complete with a spa-like amenities, including separate whirlpool tub and shower, double sinks and two walk in closets. Enjoy outdoor living at its finest with a private deck, inground pool and peaceful lake surroundings. Take a dip in the heated pool to escape the heat of summer. Perfect for gatherings or quiet evenings under the stars. Additional highlights of this magnificent home include a finished basement complete with wet bar, movie theater (4th bedroom), extra-large bathroom and plenty of space to kick back and relax. This home is equipped with an array of premium features designed for convenience and luxury. Experience the ease of smart home technology that allows you control at the tip of your finger. The in-ground sprinkler system ensures your landscaping remains pristine, while the intercom system with FM radio enhances communication throughout the home. Additional conveniences include a central vac system, making cleanup a breeze, a spacious 3 car garage and so much more that elevates this resident to the next level. Not to mention top-rated schools and convenient access to shopping, dining, and parks, which gives you an unparalleled lifestyle.
INTERIOR
Bedrooms: 4
Fin ft² / Living Area: 4195 ft²
Below Ground Living: 1361ft²
Bathrooms: 4
Above Ground Living: 2834ft²
-
Basement Details: Block, Finished, Full,
Appliances Included:
-
- Range
- Refrigerator
- Washer
- Dryer
- Microwave
- Exhaust Fan
- Dishwasher
- Disposal
- Freezer
- Cooktop
- Wall Oven
- Humidifier
- Air-To-Air Exchanger
- Central Vacuum
- Gas Water Heater
- Double Oven
- Chandelier
EXTERIOR
Air Conditioning: Central Air
Garage Spaces: 3
Construction Materials: N/A
Foundation Size: 1642ft²
Unit Amenities:
-
- Patio
- Kitchen Window
- Deck
- Porch
- Natural Woodwork
- Ceiling Fan(s)
- Walk-In Closet
- Vaulted Ceiling(s)
- Washer/Dryer Hookup
- In-Ground Sprinkler
- Paneled Doors
- Cable
- Kitchen Center Island
- French Doors
- Wet Bar
- Intercom System
- Tile Floors
- Primary Bedroom Walk-In Closet
Heating System:
-
- Forced Air
- Fireplace(s)
ROOMS
| Main | Size | ft² |
|---|---|---|
| Living Room | 13x11 | 169 ft² |
| Office | 12x9 | 144 ft² |
| Bathroom | 7x3 | 49 ft² |
| Kitchen | 15x13 | 225 ft² |
| Dining Room | 12x12 | 144 ft² |
| Laundry | 9x4 | 81 ft² |
| Great Room | 19x15 | 361 ft² |
| Dining Room | 15x11 | 225 ft² |
| Four Season Porch | 12x12 | 144 ft² |
| Deck | 20x14 | 400 ft² |
| Foyer | 12x15 | 144 ft² |
| Upper | Size | ft² |
|---|---|---|
| Bedroom 1 | 18x13 | 324 ft² |
| Bedroom 2 | 12x11 | 144 ft² |
| Bedroom 3 | 11x10 | 121 ft² |
| Primary Bathroom | 14x10 | 196 ft² |
| Walk In Closet | 5x14 | 25 ft² |
| Walk In Closet | 7x10 | 49 ft² |
| Lower | Size | ft² |
|---|---|---|
| Bedroom 4 | 15x14 | 225 ft² |
| Recreation Room | 35x28 | 1225 ft² |
| Bar/Wet Bar Room | 11x7 | 121 ft² |
| Storage | 12x12 | 144 ft² |
| Bathroom | 12x11 | 144 ft² |
LOT
Acres: N/A
Lot Size Dim.: 155x86
Longitude: 44.7433
Latitude: -93.201
Zoning: Residential-Single Family
FINANCIAL & TAXES
Tax year: 2025
Tax annual amount: $7,904
MISCELLANEOUS
Fuel System: N/A
Sewer System: City Sewer/Connected
Water System: City Water/Connected
ADDITIONAL INFORMATION
MLS#: NST7737181
Listing Brokerage: Edge Real Estate Services

ID: 3702913
Published: May 28, 2025
Last Update: May 28, 2025
Views: 13






