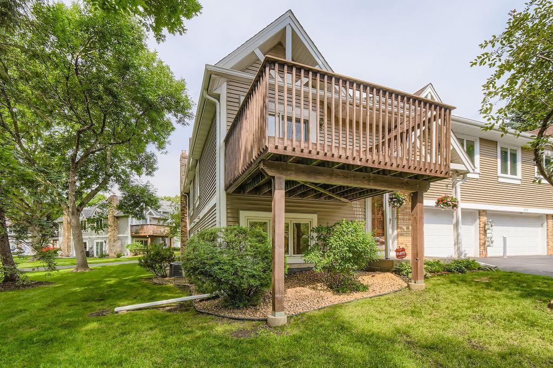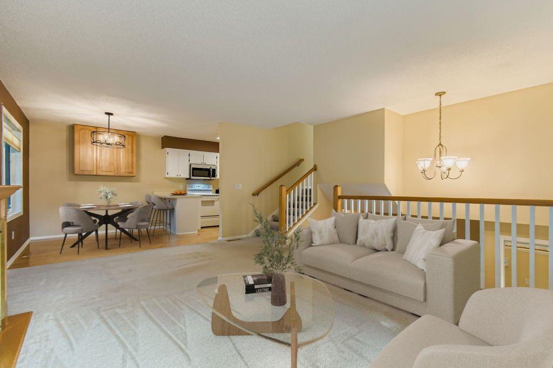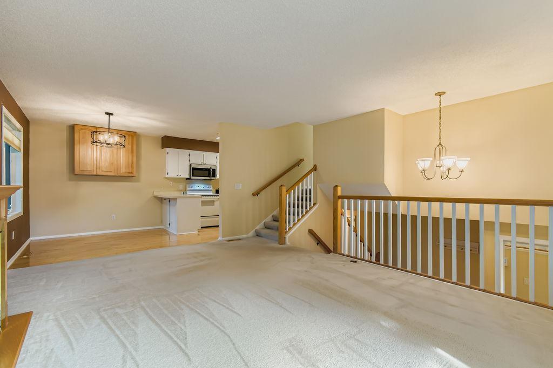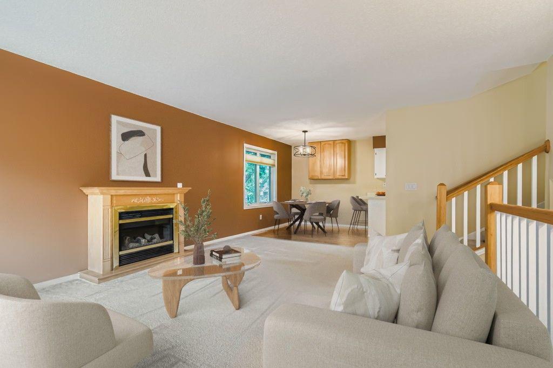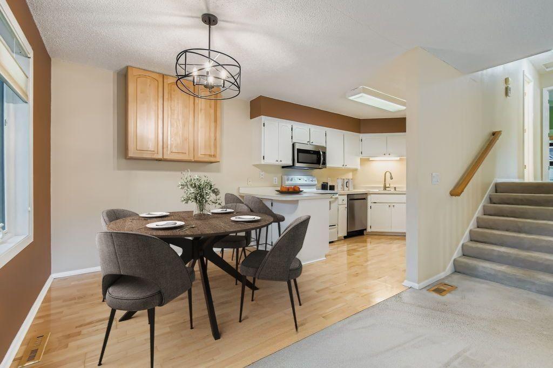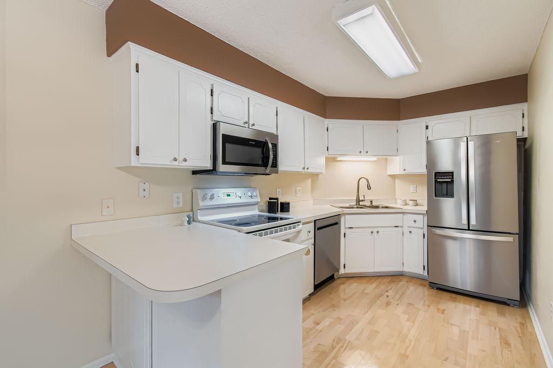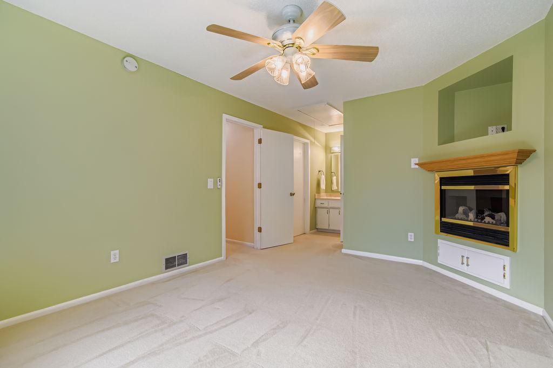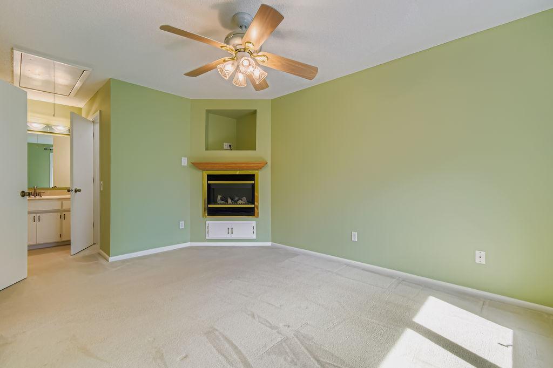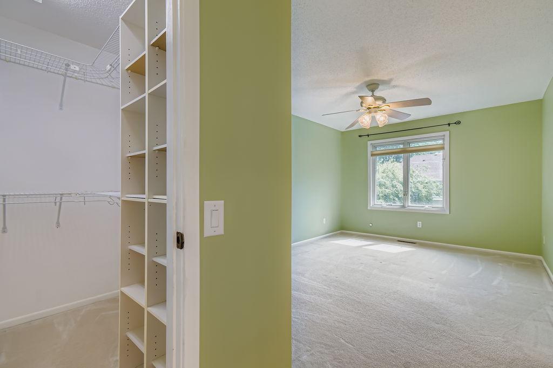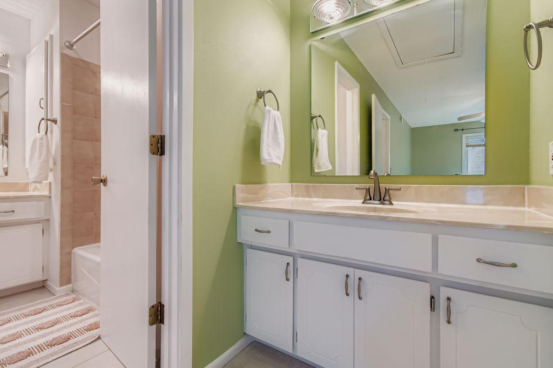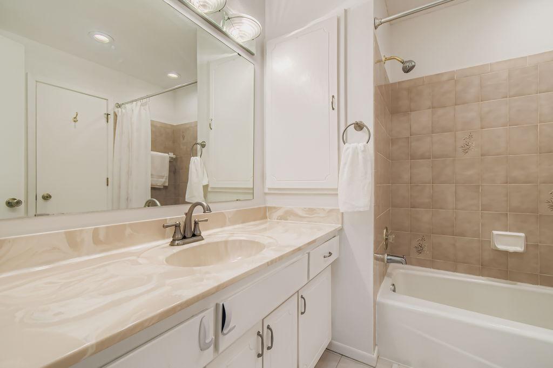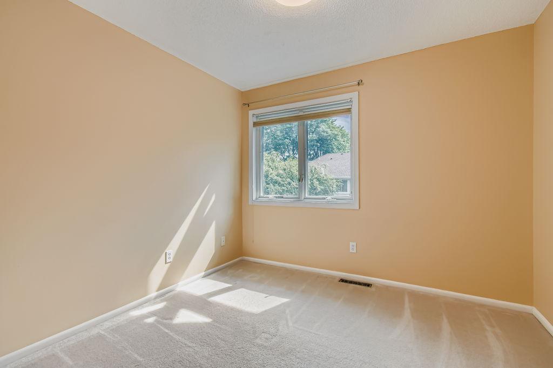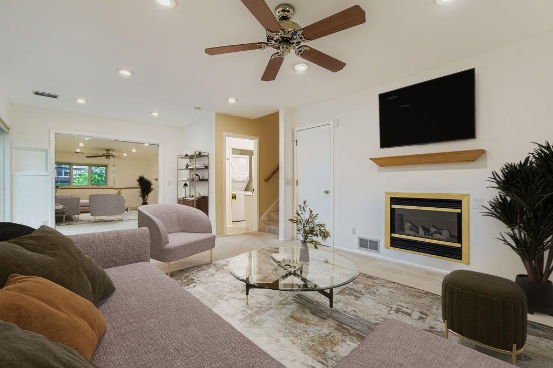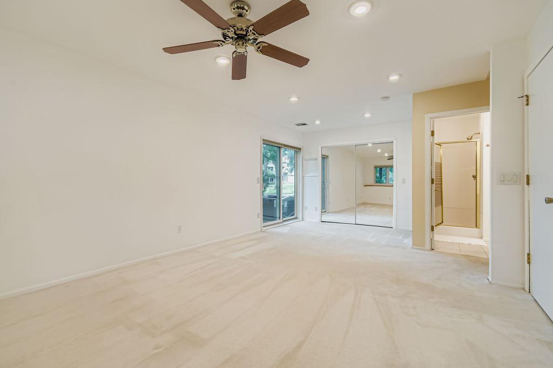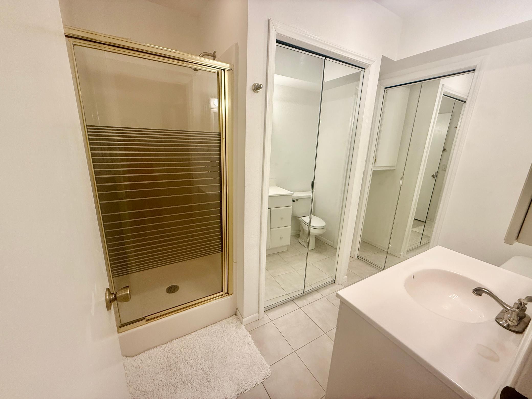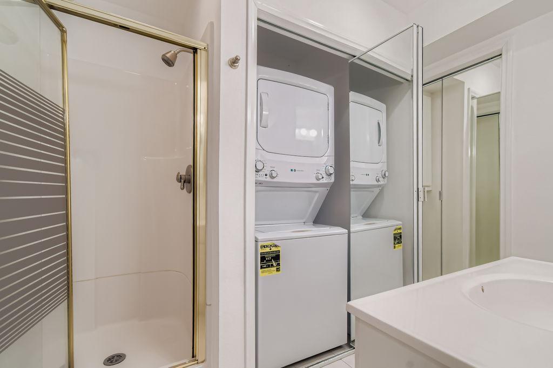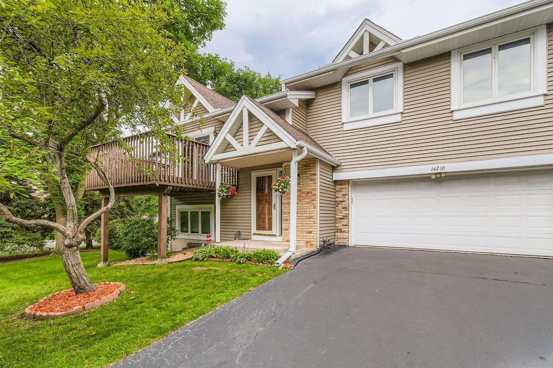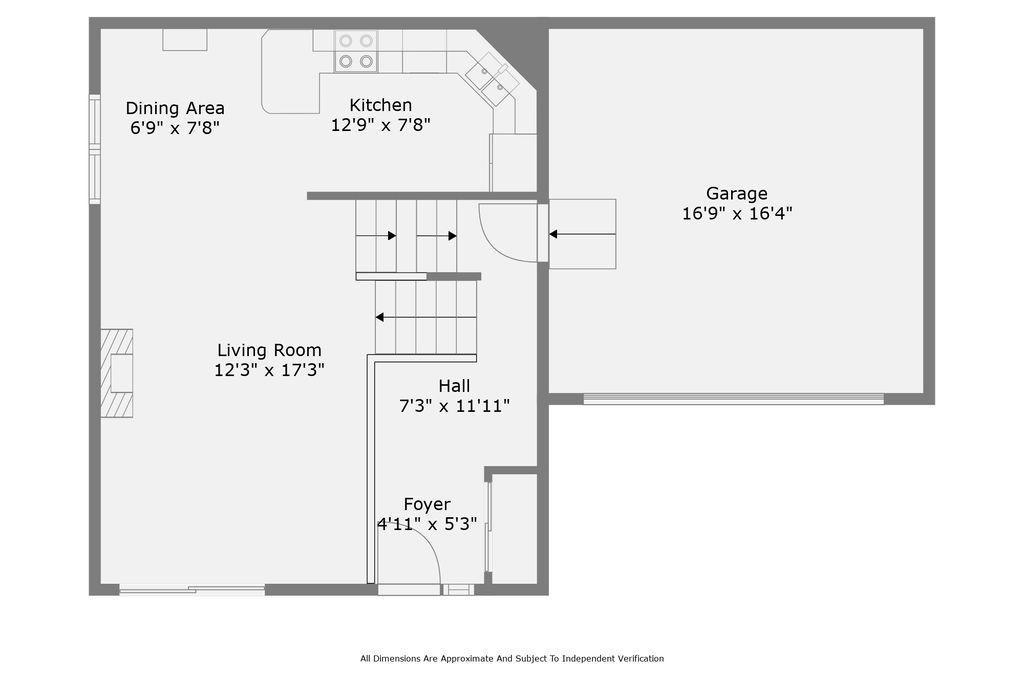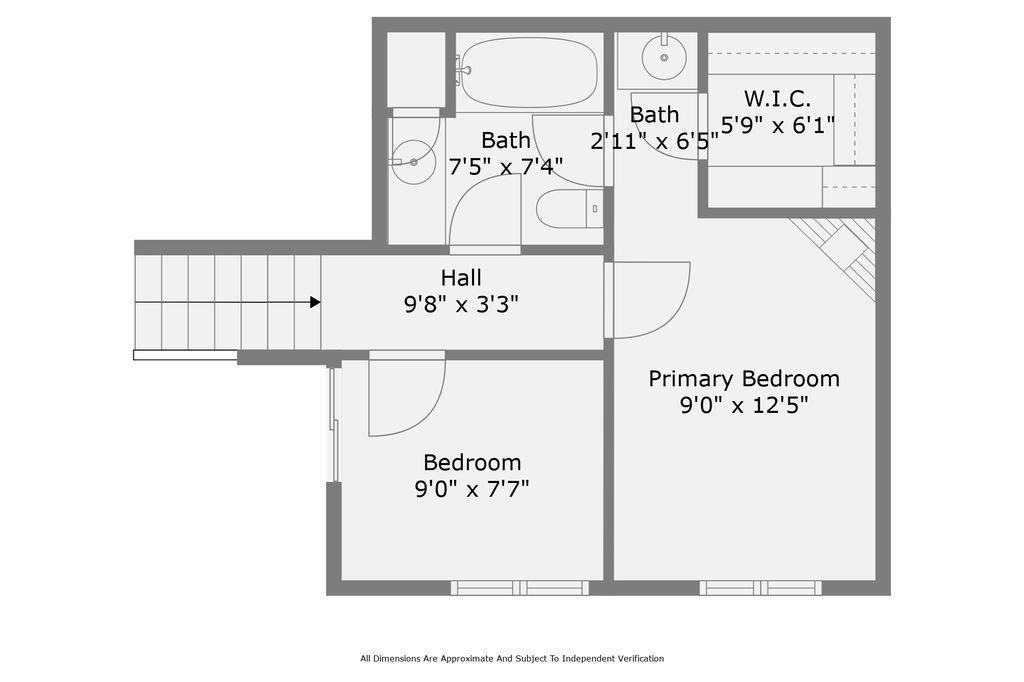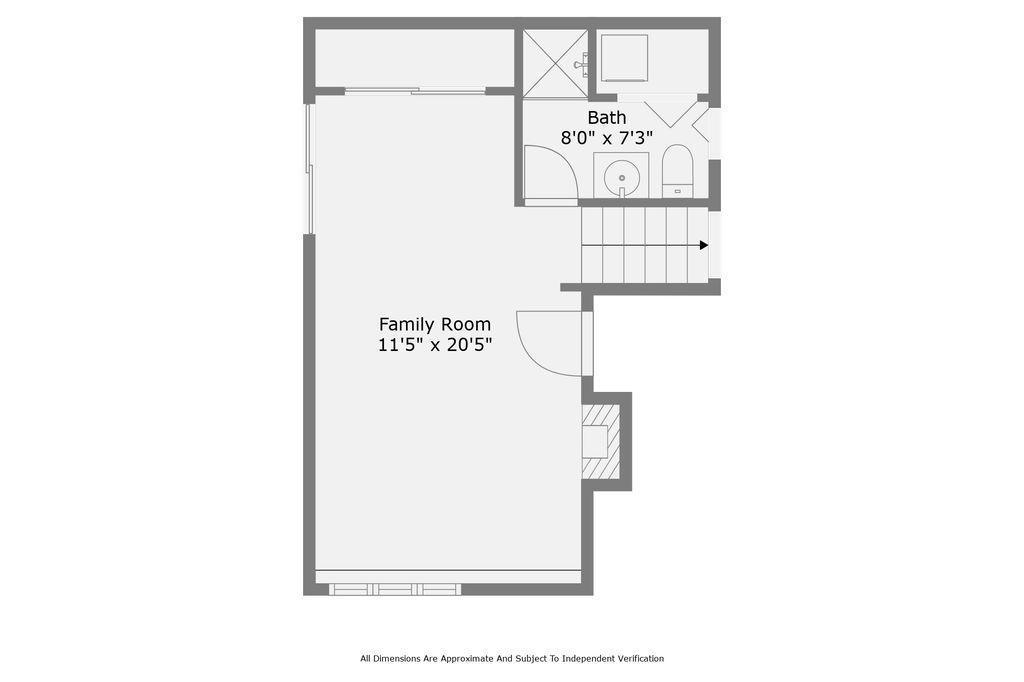14216 TOWERS LANE
14216 Towers Lane, Eden Prairie, 55347, MN
-
Price: $315,000
-
Status type: For Sale
-
City: Eden Prairie
-
Neighborhood: Tower Add
Bedrooms: 2
Property Size :1483
-
Listing Agent: NST21492,NST45439
-
Property type : Townhouse Quad/4 Corners
-
Zip code: 55347
-
Street: 14216 Towers Lane
-
Street: 14216 Towers Lane
Bathrooms: 2
Year: 1986
Listing Brokerage: BRIX Real Estate
FEATURES
- Range
- Refrigerator
- Washer
- Dryer
- Microwave
- Dishwasher
- Disposal
- Humidifier
- Gas Water Heater
- Stainless Steel Appliances
DETAILS
Welcome to this spacious multi-level townhome in a quiet Eden Prairie location! With two bedrooms and two bathrooms, this home offers a thoughtful layout with plenty of room to enjoy both everyday living and special gatherings. You’ll love the warmth and charm of three fireplaces, creating cozy spaces throughout the home. The kitchen and dining room provide plenty of space for entertaining family or friends, while the upper level offers a large primary suite with its own fireplace, walk-in closet, and private vanity connected to the full bath. A second bedroom is ideal for a nursery, guests, or home office. The walk-out lower level includes a comfortable family room with the third fireplace, a 3/4 bath, laundry closet, and extra storage. The owner has already completed the big updates for you—Andersen windows and patio doors, most appliances, washer and dryer, furnace/AC and more. Preventative maintenance has been done yearly, giving you peace of mind. Step outside to enjoy the maintenance-free deck and shaded yard, complete with your own irrigation system. Located just a short walk to scenic Pheasant Woods Park, with trails to keep you active, and close to Eden Prairie Center, dining, and major highways for convenience.
INTERIOR
Bedrooms: 2
Fin ft² / Living Area: 1483 ft²
Below Ground Living: 515ft²
Bathrooms: 2
Above Ground Living: 968ft²
-
Basement Details: Block, Finished, Full, Sump Basket, Sump Pump, Walkout,
Appliances Included:
-
- Range
- Refrigerator
- Washer
- Dryer
- Microwave
- Dishwasher
- Disposal
- Humidifier
- Gas Water Heater
- Stainless Steel Appliances
EXTERIOR
Air Conditioning: Central Air
Garage Spaces: 2
Construction Materials: N/A
Foundation Size: 418ft²
Unit Amenities:
-
- Deck
- Ceiling Fan(s)
- Security System
- In-Ground Sprinkler
- Cable
- Tile Floors
- Primary Bedroom Walk-In Closet
Heating System:
-
- Forced Air
ROOMS
| Main | Size | ft² |
|---|---|---|
| Living Room | 17x12 | 289 ft² |
| Dining Room | 8x8 | 64 ft² |
| Kitchen | 12x8 | 144 ft² |
| Foyer | 7x5 | 49 ft² |
| Upper | Size | ft² |
|---|---|---|
| Bedroom 1 | 12.5 x 9 | 155.21 ft² |
| Bedroom 2 | 9x8 | 81 ft² |
| Lower | Size | ft² |
|---|---|---|
| Family Room | 20.5 x 11.5 | 233.09 ft² |
LOT
Acres: N/A
Lot Size Dim.: 60x70
Longitude: 44.8494
Latitude: -93.4584
Zoning: Residential-Single Family
FINANCIAL & TAXES
Tax year: 2025
Tax annual amount: $3,092
MISCELLANEOUS
Fuel System: N/A
Sewer System: City Sewer/Connected
Water System: City Water/Connected
ADDITIONAL INFORMATION
MLS#: NST7797880
Listing Brokerage: BRIX Real Estate

ID: 4075623
Published: September 04, 2025
Last Update: September 04, 2025
Views: 2


