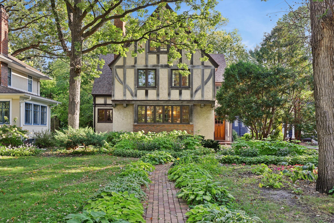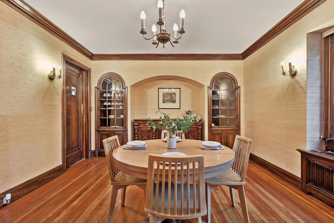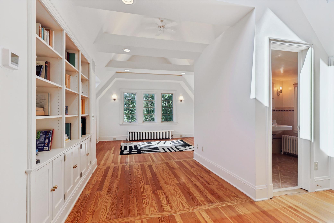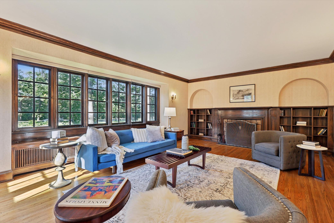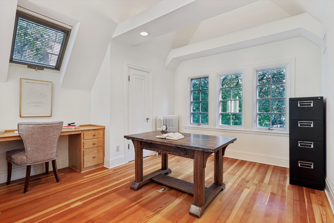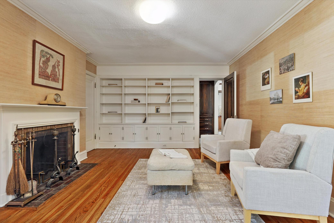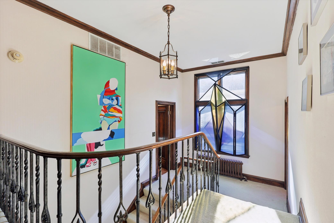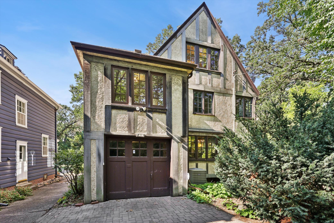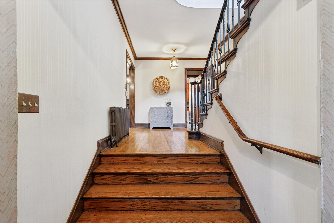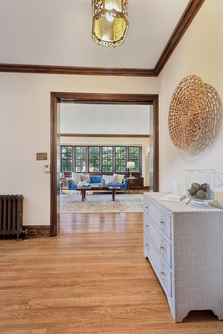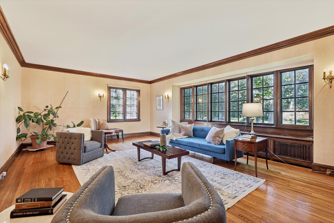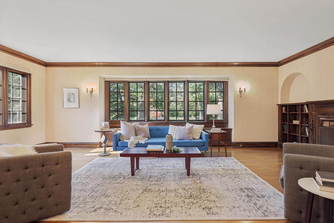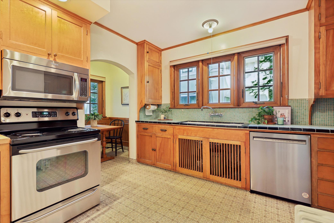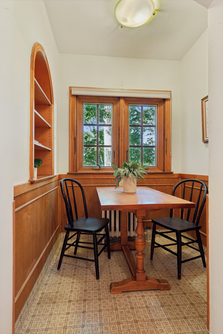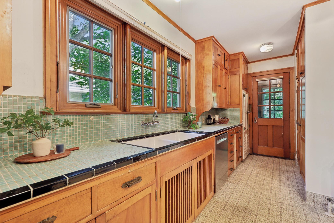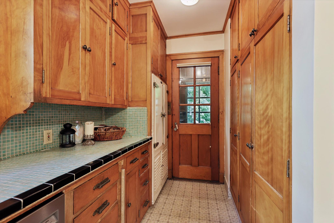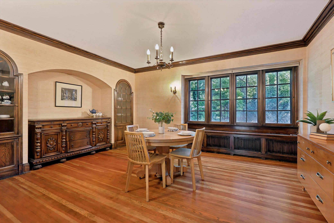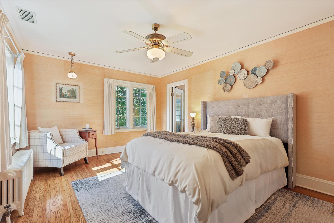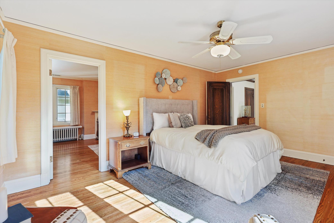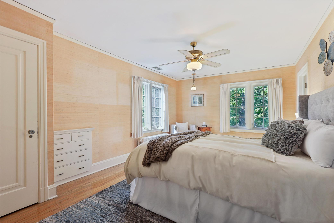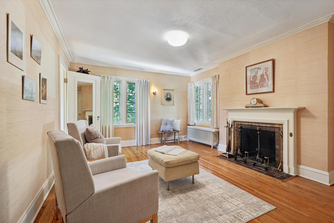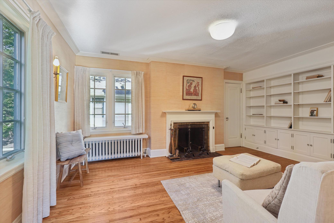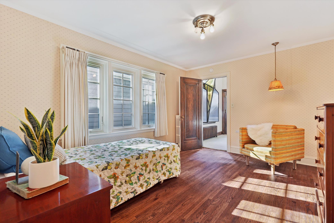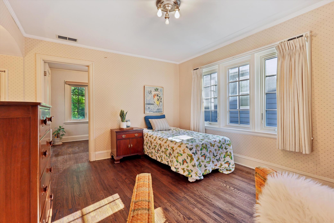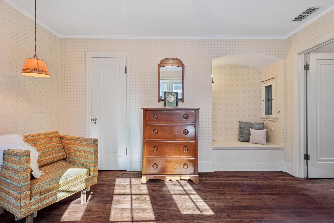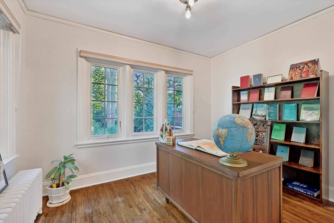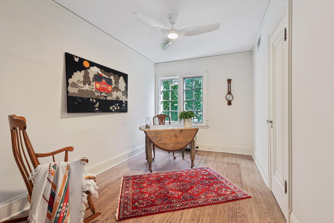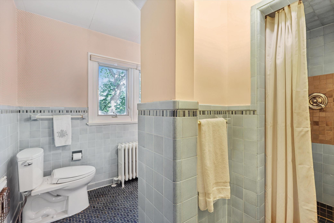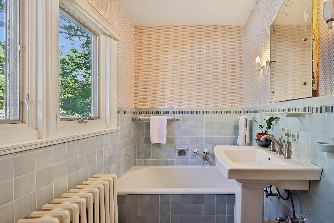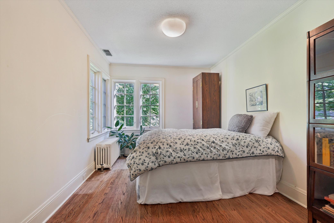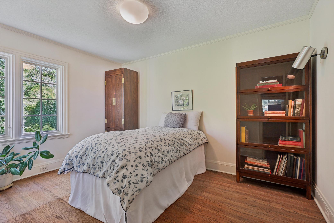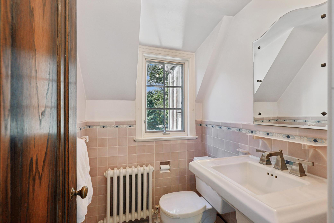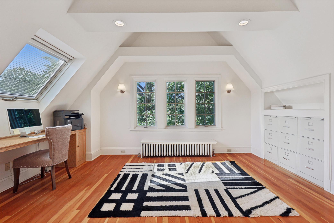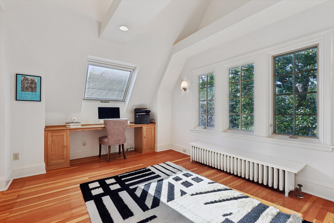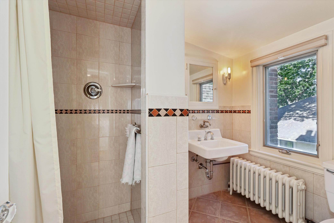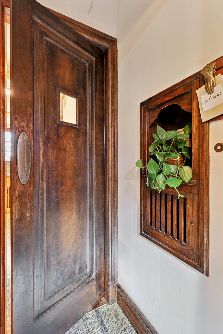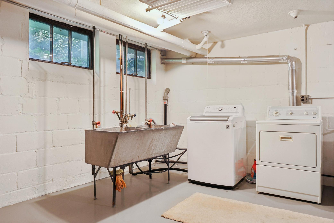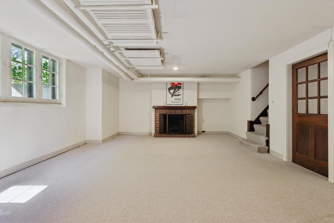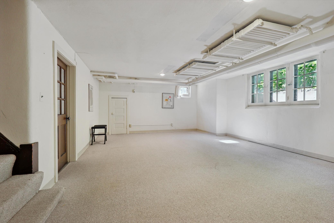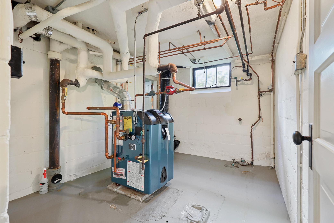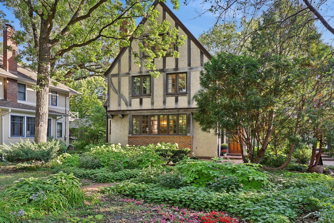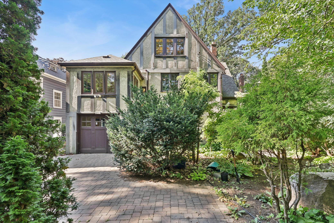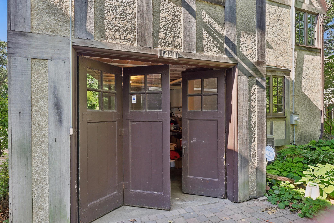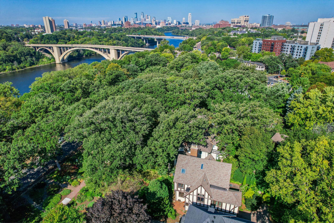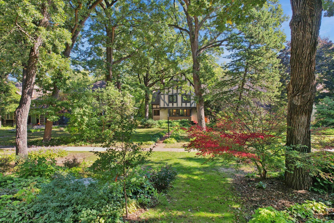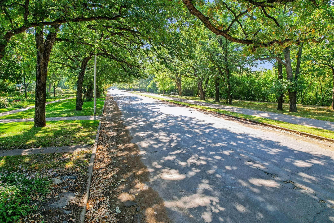1421 RIVER PARKWAY
1421 River Parkway, Minneapolis, 55414, MN
-
Price: $825,000
-
Status type: For Sale
-
City: Minneapolis
-
Neighborhood: Prospect Park - East River Road
Bedrooms: 6
Property Size :3895
-
Listing Agent: NST16445,NST105481
-
Property type : Single Family Residence
-
Zip code: 55414
-
Street: 1421 River Parkway
-
Street: 1421 River Parkway
Bathrooms: 4
Year: 1929
Listing Brokerage: Edina Realty, Inc.
FEATURES
- Range
- Refrigerator
- Washer
- Dryer
- Microwave
- Exhaust Fan
- Dishwasher
- Electric Water Heater
- Stainless Steel Appliances
- Chandelier
DETAILS
This beautiful 6-bedroom, 4-bathroom home, designed by architect Frederick Mann, sits on River Road in Prospect Park and is available for the first time in over 57 years! Rich in character and thoughtfully updated, it blends historic detail with modern comfort. Step through the original front door into an entryway with stained-glass windows, tile floors and an original staircase with iron accents. The large living room has the first of three fireplaces in the home and is filled with windows, timeless lighting and beautiful hardwood floors. The centrally located kitchen offers an eat-in option with a dining nook or for a larger gathering the formal dining room is a perfect setting. The second floor offers an open, airy layout with endless flexibility; use the rooms as bedrooms, a den, office, library, or playroom. Most rooms feature unique built-ins, hardwood floors, and generous closets. A cozy fireplace, a full wall of bookcases, and a walk-in closet add to the charm. Two original tiled bathrooms, beautifully preserved, complete this level. A major third floor addition creates a versatile, light-filled retreat with skylights, exposed beams, built-ins, and a tiled bathroom. With views of the river this space is ideal as a primary bedroom with ensuite, a private office, playroom or simply relaxing. The lower level has an additional fireplace, family room and plenty of space for storage. Laundry room and a fourth bathroom complete the space. This home sits in a prime location directly across from the Mississippi River with access to scenic trails, parks, highways and both downtowns.
INTERIOR
Bedrooms: 6
Fin ft² / Living Area: 3895 ft²
Below Ground Living: 384ft²
Bathrooms: 4
Above Ground Living: 3511ft²
-
Basement Details: Block, Crawl Space, Daylight/Lookout Windows, Full, Partially Finished, Storage Space,
Appliances Included:
-
- Range
- Refrigerator
- Washer
- Dryer
- Microwave
- Exhaust Fan
- Dishwasher
- Electric Water Heater
- Stainless Steel Appliances
- Chandelier
EXTERIOR
Air Conditioning: Central Air
Garage Spaces: 1
Construction Materials: N/A
Foundation Size: 1236ft²
Unit Amenities:
-
- Patio
- Kitchen Window
- Natural Woodwork
- Hardwood Floors
- Ceiling Fan(s)
- Walk-In Closet
- Vaulted Ceiling(s)
- Washer/Dryer Hookup
- Paneled Doors
- Skylight
- City View
- Walk-Up Attic
Heating System:
-
- Boiler
ROOMS
| Main | Size | ft² |
|---|---|---|
| Living Room | 23x16 | 529 ft² |
| Dining Room | 14x17 | 196 ft² |
| Kitchen | 12x9 | 144 ft² |
| Informal Dining Room | 6x5 | 36 ft² |
| Lower | Size | ft² |
|---|---|---|
| Family Room | 24x16 | 576 ft² |
| Upper | Size | ft² |
|---|---|---|
| Bedroom 1 | 13x11 | 169 ft² |
| Bedroom 2 | 12x8 | 144 ft² |
| Bedroom 3 | 16x12 | 256 ft² |
| Bedroom 4 | 16x12 | 256 ft² |
| Bedroom 5 | 12x9 | 144 ft² |
| Den | 12x8 | 144 ft² |
| Third | Size | ft² |
|---|---|---|
| Bedroom 6 | 38x17 | 1444 ft² |
LOT
Acres: N/A
Lot Size Dim.: 50x227x26x37x265
Longitude: 44.9636
Latitude: -93.2181
Zoning: Residential-Single Family
FINANCIAL & TAXES
Tax year: 2025
Tax annual amount: $12,543
MISCELLANEOUS
Fuel System: N/A
Sewer System: City Sewer/Connected
Water System: City Water/Connected
ADDITIONAL INFORMATION
MLS#: NST7774449
Listing Brokerage: Edina Realty, Inc.

ID: 4129775
Published: September 19, 2025
Last Update: September 19, 2025
Views: 3


