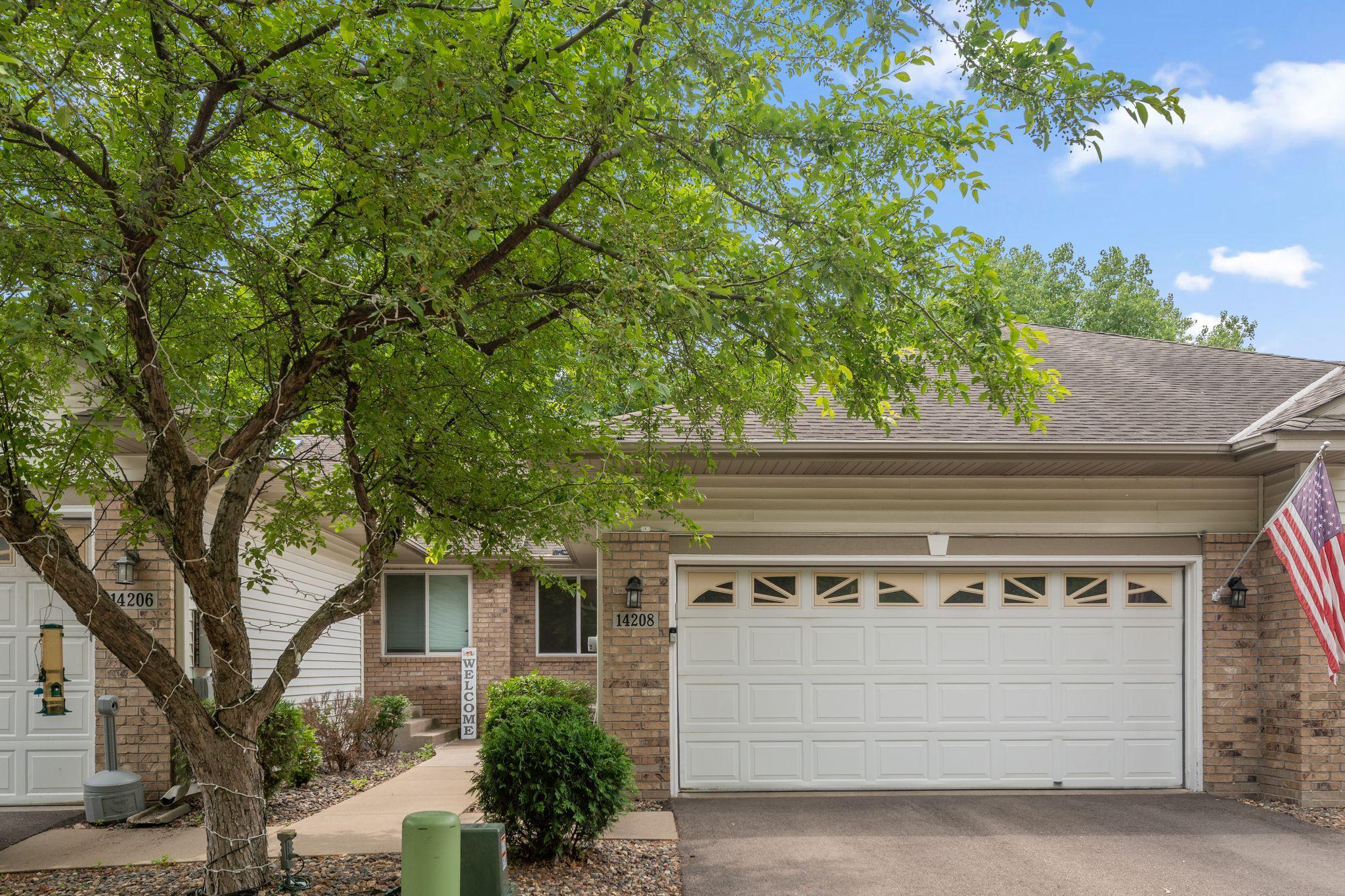14208 HERITAGE LANE
14208 Heritage Lane, Saint Paul (Apple Valley), 55124, MN
-
Price: $349,900
-
Status type: For Sale
-
Neighborhood: Garden Oaks Terrace Twnhms
Bedrooms: 3
Property Size :2124
-
Listing Agent: NST16224,NST104923
-
Property type : Townhouse Side x Side
-
Zip code: 55124
-
Street: 14208 Heritage Lane
-
Street: 14208 Heritage Lane
Bathrooms: 2
Year: 1996
Listing Brokerage: RE/MAX Advantage Plus
FEATURES
- Range
- Refrigerator
- Washer
- Dryer
- Microwave
- Exhaust Fan
- Dishwasher
- Water Softener Owned
- Disposal
DETAILS
Spacious 3-Bedroom Townhome with Walkout Basement, 4-Season Porch & Private Wooded Views Welcome to this beautifully designed one-level townhome with a walkout basement, offering a perfect blend of comfort, style, and natural surroundings. This home features 3 spacious bedrooms, an inviting layout, and thoughtful upgrades throughout. The kitchen is both functional and charming, with hardwood floors, granite countertops, and a built-in hutch-ideal for storage and display. The open-concept living area boasts vaulted ceilings and a skylight, filling the space with natural light. Relax year-round in the four-season porch, or step out onto the private deck overlooking a beautiful wooded area-a perfect spot for morning coffee or evening gatherings. The main-floor laundry adds everyday convenience, while the walkout basement offers additional living space and endless possibilities-family room, guest suite, office, or hobby area. Don't miss this rare opportunity to own a move in ready townhome in a peaceful setting that feels like a retreat, yet is close to everything.
INTERIOR
Bedrooms: 3
Fin ft² / Living Area: 2124 ft²
Below Ground Living: 852ft²
Bathrooms: 2
Above Ground Living: 1272ft²
-
Basement Details: Finished,
Appliances Included:
-
- Range
- Refrigerator
- Washer
- Dryer
- Microwave
- Exhaust Fan
- Dishwasher
- Water Softener Owned
- Disposal
EXTERIOR
Air Conditioning: Central Air
Garage Spaces: 2
Construction Materials: N/A
Foundation Size: 1272ft²
Unit Amenities:
-
- Deck
- Natural Woodwork
- Hardwood Floors
- Ceiling Fan(s)
- Walk-In Closet
- Vaulted Ceiling(s)
- Skylight
- Tile Floors
Heating System:
-
- Forced Air
ROOMS
| Main | Size | ft² |
|---|---|---|
| Living Room | 14x13 | 196 ft² |
| Dining Room | 13x10 | 169 ft² |
| Kitchen | 14x13 | 196 ft² |
| Bedroom 1 | 13x12 | 169 ft² |
| Bedroom 2 | 13x12 | 169 ft² |
| Laundry | 9x7 | 81 ft² |
| Four Season Porch | 13x10 | 169 ft² |
| Lower | Size | ft² |
|---|---|---|
| Family Room | 33x14 | 1089 ft² |
| Bedroom 3 | 13x11 | 169 ft² |
LOT
Acres: N/A
Lot Size Dim.: 100x26
Longitude: 44.7425
Latitude: -93.2349
Zoning: Other
FINANCIAL & TAXES
Tax year: 2024
Tax annual amount: $3,246
MISCELLANEOUS
Fuel System: N/A
Sewer System: City Sewer/Connected
Water System: City Water/Connected
ADITIONAL INFORMATION
MLS#: NST7759204
Listing Brokerage: RE/MAX Advantage Plus

ID: 3807102
Published: June 20, 2025
Last Update: June 20, 2025
Views: 4






