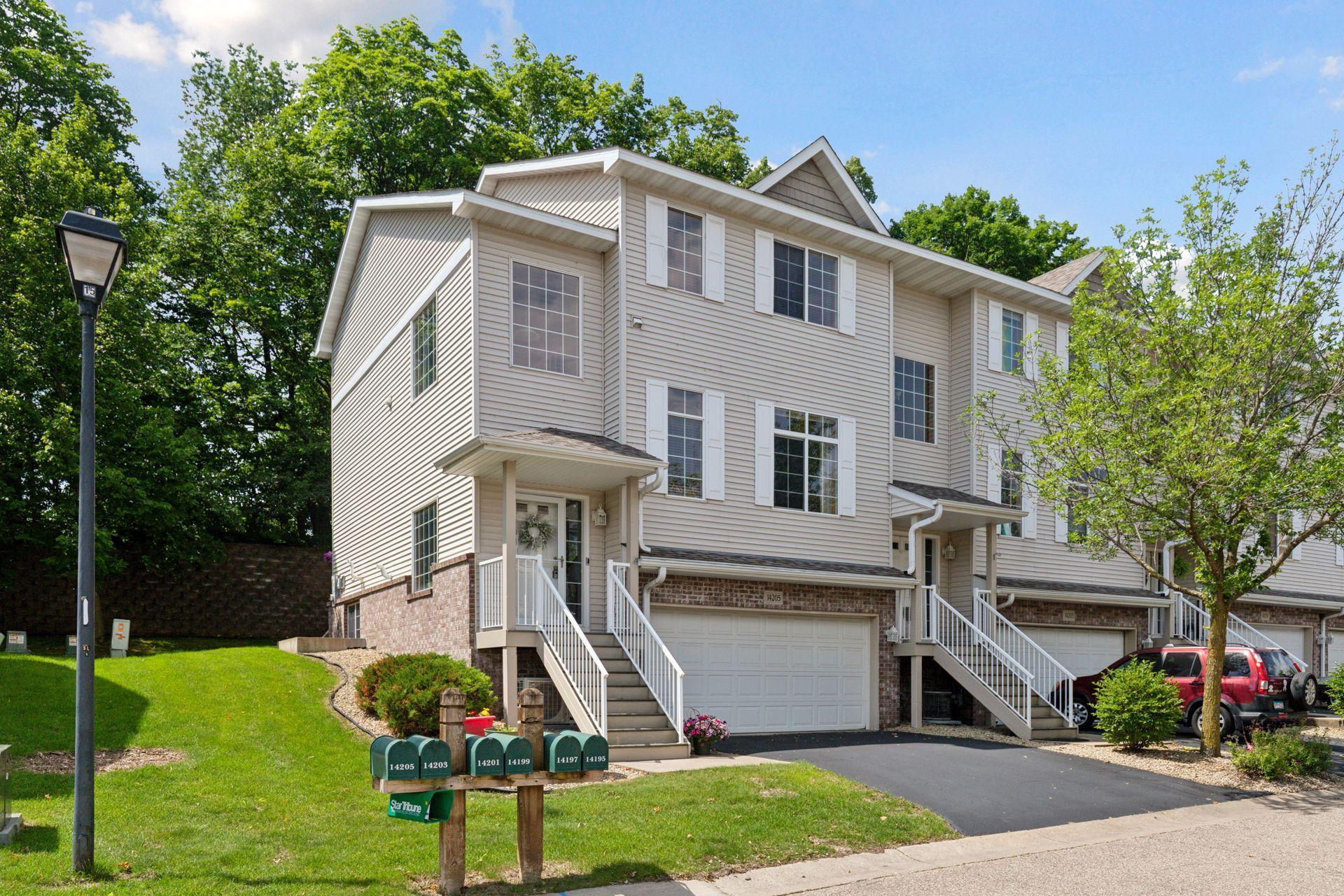14205 FOUNTAIN HILLS COURT
14205 Fountain Hills Court, Prior Lake, 55372, MN
-
Price: $354,900
-
Status type: For Sale
-
City: Prior Lake
-
Neighborhood: Fountain Hills 2nd Add
Bedrooms: 3
Property Size :2260
-
Listing Agent: NST19604,NST106875
-
Property type : Townhouse Side x Side
-
Zip code: 55372
-
Street: 14205 Fountain Hills Court
-
Street: 14205 Fountain Hills Court
Bathrooms: 4
Year: 2003
Listing Brokerage: RE/MAX Advantage Plus
FEATURES
- Range
- Refrigerator
- Washer
- Dryer
- Microwave
- Exhaust Fan
- Dishwasher
- Water Softener Owned
- Disposal
- Stainless Steel Appliances
DETAILS
This stunning end-unit townhome offers privacy and natural beauty, backing up to serene woods and featuring front-to-back windows that fill the home with light. The open-concept main level includes hardwood floors throughout the living areas, a bright sunroom with peaceful wooded views, and a spacious kitchen that flows into the living room—perfect for entertaining. The kitchen includes quality appliances, a walk-in pantry, and access to the deck. You'll also find a convenient main-level office. Upstairs, the primary suite features a private bath, along with a second bedroom, full bath, and laundry. The finished lower level is currently used as a family room with a wet bar but could easily function as a third bedroom with its own 3/4 bath. Recent updates include new toilets (2021), CO2/smoke detectors on each level (2021), bedroom smoke detectors (2021), a new furnace and A/C (2022), water heater and softener (2023), and a new dishwasher (2024). Carpets were professionally cleaned in 2025, and the home has been meticulously maintained with annual servicing of HVAC, electric, and plumbing systems by On Time Service Pros. Located in a highly convenient area close to shopping, restaurants, and major freeways, and served by the sought-after Prior Lake schools. Move-in ready with thoughtful upgrades throughout!
INTERIOR
Bedrooms: 3
Fin ft² / Living Area: 2260 ft²
Below Ground Living: 400ft²
Bathrooms: 4
Above Ground Living: 1860ft²
-
Basement Details: Daylight/Lookout Windows, Drain Tiled, Finished, Concrete,
Appliances Included:
-
- Range
- Refrigerator
- Washer
- Dryer
- Microwave
- Exhaust Fan
- Dishwasher
- Water Softener Owned
- Disposal
- Stainless Steel Appliances
EXTERIOR
Air Conditioning: Central Air
Garage Spaces: 2
Construction Materials: N/A
Foundation Size: 990ft²
Unit Amenities:
-
- Deck
- Porch
- Natural Woodwork
- Hardwood Floors
- Sun Room
- Ceiling Fan(s)
- In-Ground Sprinkler
- Paneled Doors
- French Doors
- Wet Bar
- Ethernet Wired
- Tile Floors
- Primary Bedroom Walk-In Closet
Heating System:
-
- Forced Air
ROOMS
| Main | Size | ft² |
|---|---|---|
| Living Room | 17x16 | 289 ft² |
| Dining Room | 11x10 | 121 ft² |
| Kitchen | 13x11 | 169 ft² |
| Four Season Porch | 12x10 | 144 ft² |
| Deck | 10x10 | 100 ft² |
| Den | 12x10 | 144 ft² |
| Upper | Size | ft² |
|---|---|---|
| Bedroom 1 | 16x14 | 256 ft² |
| Bedroom 2 | 12x11 | 144 ft² |
| Lower | Size | ft² |
|---|---|---|
| Bedroom 3 | 13x11 | 169 ft² |
LOT
Acres: N/A
Lot Size Dim.: 36x60
Longitude: 44.7433
Latitude: -93.4317
Zoning: Residential-Single Family
FINANCIAL & TAXES
Tax year: 2025
Tax annual amount: $2,922
MISCELLANEOUS
Fuel System: N/A
Sewer System: City Sewer/Connected
Water System: City Water/Connected
ADITIONAL INFORMATION
MLS#: NST7763490
Listing Brokerage: RE/MAX Advantage Plus

ID: 3819781
Published: June 24, 2025
Last Update: June 24, 2025
Views: 3






