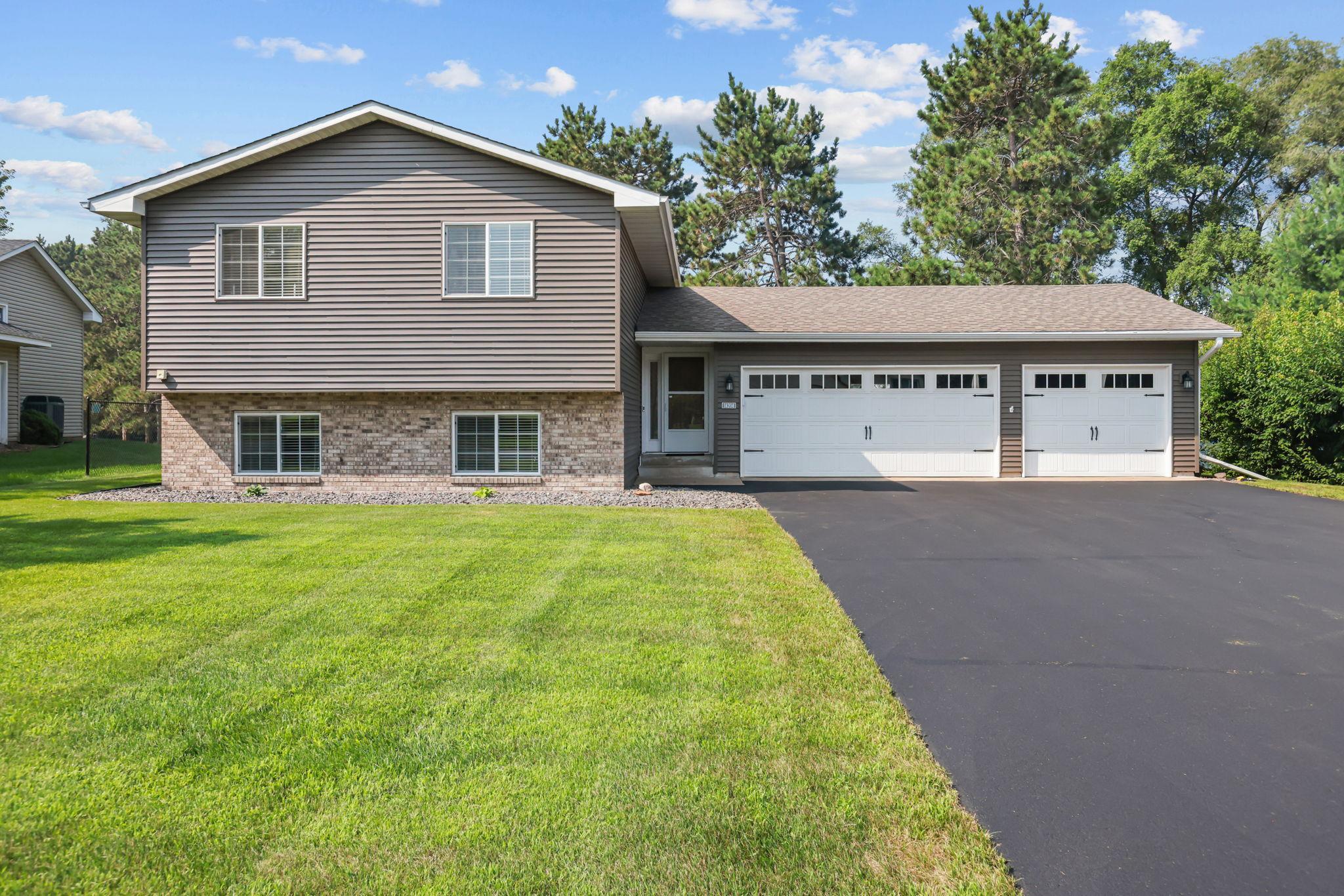14204 VINTAGE STREET
14204 Vintage Street, Andover, 55304, MN
-
Price: $425,000
-
Status type: For Sale
-
City: Andover
-
Neighborhood: Rosellas Add
Bedrooms: 4
Property Size :1840
-
Listing Agent: NST17994,NST50617
-
Property type : Single Family Residence
-
Zip code: 55304
-
Street: 14204 Vintage Street
-
Street: 14204 Vintage Street
Bathrooms: 2
Year: 1986
Listing Brokerage: RE/MAX Results
FEATURES
- Range
- Refrigerator
- Washer
- Dryer
- Microwave
- Dishwasher
- Water Softener Owned
- Freezer
DETAILS
Welcome home to this beautifully updated and well maintained 4 bedroom 2 bath home backing up to nature preserve area. Large light filled rooms, open concept living and plenty of thoughtful updates. The kitchen is airy and bright with many cherrywood cabinets, granite counters, plus an island to store all you need. Let the sun shine in with all the windows in this space. Living and dining room walk out to the inviting deck providing a private place to relax with a good book or ideal for gatherings with friends and family. Step off the deck into your expansive backyard oasis with shed, patio fire pit, raised garden beds and think lush grass leading back to the preserve. Deer, sand hill cranes, pheasants, and wildlife visit often. You can spend a lot of time out here. Large bedrooms with lots of closet space and big windows. Lower level family room with lookout windows and lots of space for movie and game nights. 3 car garage with workbench plus extra room on the newly seal coated driveway for all you would need plus a 50 AMP outlet for car or RV charging. Free water for the lawn with sand point well behind garage. Newer roof, siding, windows, kitchen, bathrooms, flooring, fresh paint and newer mechanicals. Home has been pre-inspected and report is available. This home provides a very peaceful setting while being close to shops, parks, restaurants, and highway access. A must-see, schedule your showing today!
INTERIOR
Bedrooms: 4
Fin ft² / Living Area: 1840 ft²
Below Ground Living: 880ft²
Bathrooms: 2
Above Ground Living: 960ft²
-
Basement Details: Block, Crawl Space, Daylight/Lookout Windows, Drain Tiled, Egress Window(s), Finished, Full, Sump Basket,
Appliances Included:
-
- Range
- Refrigerator
- Washer
- Dryer
- Microwave
- Dishwasher
- Water Softener Owned
- Freezer
EXTERIOR
Air Conditioning: Central Air
Garage Spaces: 3
Construction Materials: N/A
Foundation Size: 960ft²
Unit Amenities:
-
Heating System:
-
- Forced Air
ROOMS
| Upper | Size | ft² |
|---|---|---|
| Living Room | 16x12 | 256 ft² |
| Dining Room | 12x10 | 144 ft² |
| Kitchen | 12x10 | 144 ft² |
| Bedroom 1 | 16x12 | 256 ft² |
| Bedroom 2 | 13x12 | 169 ft² |
| Lower | Size | ft² |
|---|---|---|
| Family Room | 22x12 | 484 ft² |
| Bedroom 3 | 11x11 | 121 ft² |
| Bedroom 4 | 11x11 | 121 ft² |
LOT
Acres: N/A
Lot Size Dim.: 444x80x391x136
Longitude: 45.2284
Latitude: -93.3601
Zoning: Residential-Single Family
FINANCIAL & TAXES
Tax year: 2025
Tax annual amount: $3,685
MISCELLANEOUS
Fuel System: N/A
Sewer System: City Sewer/Connected
Water System: City Water/Connected,Sand Point
ADDITIONAL INFORMATION
MLS#: NST7777527
Listing Brokerage: RE/MAX Results

ID: 3946782
Published: July 31, 2025
Last Update: July 31, 2025
Views: 1






