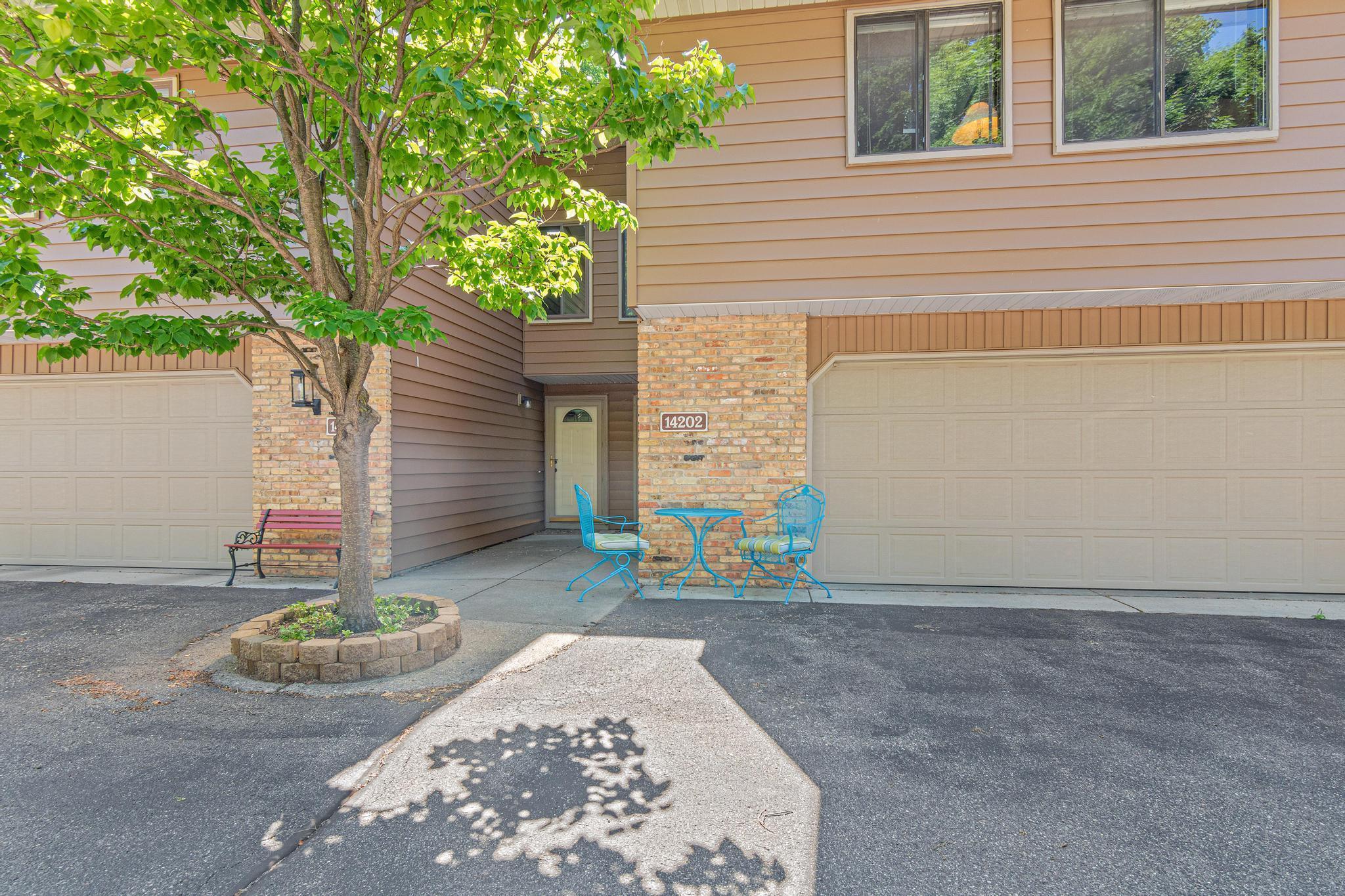14202 CHESTNUT DRIVE
14202 Chestnut Drive, Eden Prairie, 55347, MN
-
Price: $315,000
-
Status type: For Sale
-
City: Eden Prairie
-
Neighborhood: Atherton 3rd Add
Bedrooms: 3
Property Size :1884
-
Listing Agent: NST16744,NST228656
-
Property type : Townhouse Side x Side
-
Zip code: 55347
-
Street: 14202 Chestnut Drive
-
Street: 14202 Chestnut Drive
Bathrooms: 2
Year: 1973
Listing Brokerage: Edina Realty, Inc.
FEATURES
- Range
- Refrigerator
- Washer
- Dryer
- Dishwasher
- Disposal
- Freezer
- Gas Water Heater
- Stainless Steel Appliances
DETAILS
Quiet comfort, stylish updates, and a rare basement suite — this 3BR, 2BA townhome delivers over 1,900 sq ft of flexible living in the Eden Prairie School District. You’ll love the brand-new bathrooms, fresh upstairs paint, and open-concept living that flows right into a lofted bonus space — perfect for a home office, playroom, or a potential 4th bedroom. Downstairs, retreat to your spacious private suite with full bath and laundry — an ideal setup for guests, extended family, or work-from-home separation. Step out back to a cozy block patio under the deck, perfect for morning coffee or evening unwind. With a newer electric panel, newer carpet, and easy access to trails, parks, and city amenities, this home offers peace of mind and a lifestyle you’ll love. All this in a quiet neighborhood close to a great park — and still just minutes to dining, shopping, and schools. Don’t miss this one!
INTERIOR
Bedrooms: 3
Fin ft² / Living Area: 1884 ft²
Below Ground Living: 600ft²
Bathrooms: 2
Above Ground Living: 1284ft²
-
Basement Details: Finished, Walkout,
Appliances Included:
-
- Range
- Refrigerator
- Washer
- Dryer
- Dishwasher
- Disposal
- Freezer
- Gas Water Heater
- Stainless Steel Appliances
EXTERIOR
Air Conditioning: Central Air
Garage Spaces: 2
Construction Materials: N/A
Foundation Size: 1284ft²
Unit Amenities:
-
- Deck
- Walk-In Closet
- In-Ground Sprinkler
- Kitchen Center Island
- Primary Bedroom Walk-In Closet
Heating System:
-
- Forced Air
ROOMS
| Main | Size | ft² |
|---|---|---|
| Living Room | 17x20 | 289 ft² |
| Dining Room | 9.5x10 | 89.46 ft² |
| Kitchen | 9.5x10 | 89.46 ft² |
| Upper | Size | ft² |
|---|---|---|
| Bedroom 1 | 14x12 | 196 ft² |
| Bedroom 2 | 10x12 | 100 ft² |
| Walk In Closet | 2.5x6 | 6.04 ft² |
| Loft | 13x12 | 169 ft² |
| Bathroom | 9.5x5 | 89.46 ft² |
| Lower | Size | ft² |
|---|---|---|
| Bedroom 3 | 26x11 | 676 ft² |
| Bathroom | 8.5x5 | 71.54 ft² |
LOT
Acres: N/A
Lot Size Dim.: 28x77
Longitude: 44.8519
Latitude: -93.4573
Zoning: Residential-Single Family
FINANCIAL & TAXES
Tax year: 2025
Tax annual amount: $3,198
MISCELLANEOUS
Fuel System: N/A
Sewer System: City Sewer - In Street
Water System: City Water - In Street
ADDITIONAL INFORMATION
MLS#: NST7767834
Listing Brokerage: Edina Realty, Inc.

ID: 3859890
Published: July 07, 2025
Last Update: July 07, 2025
Views: 5






