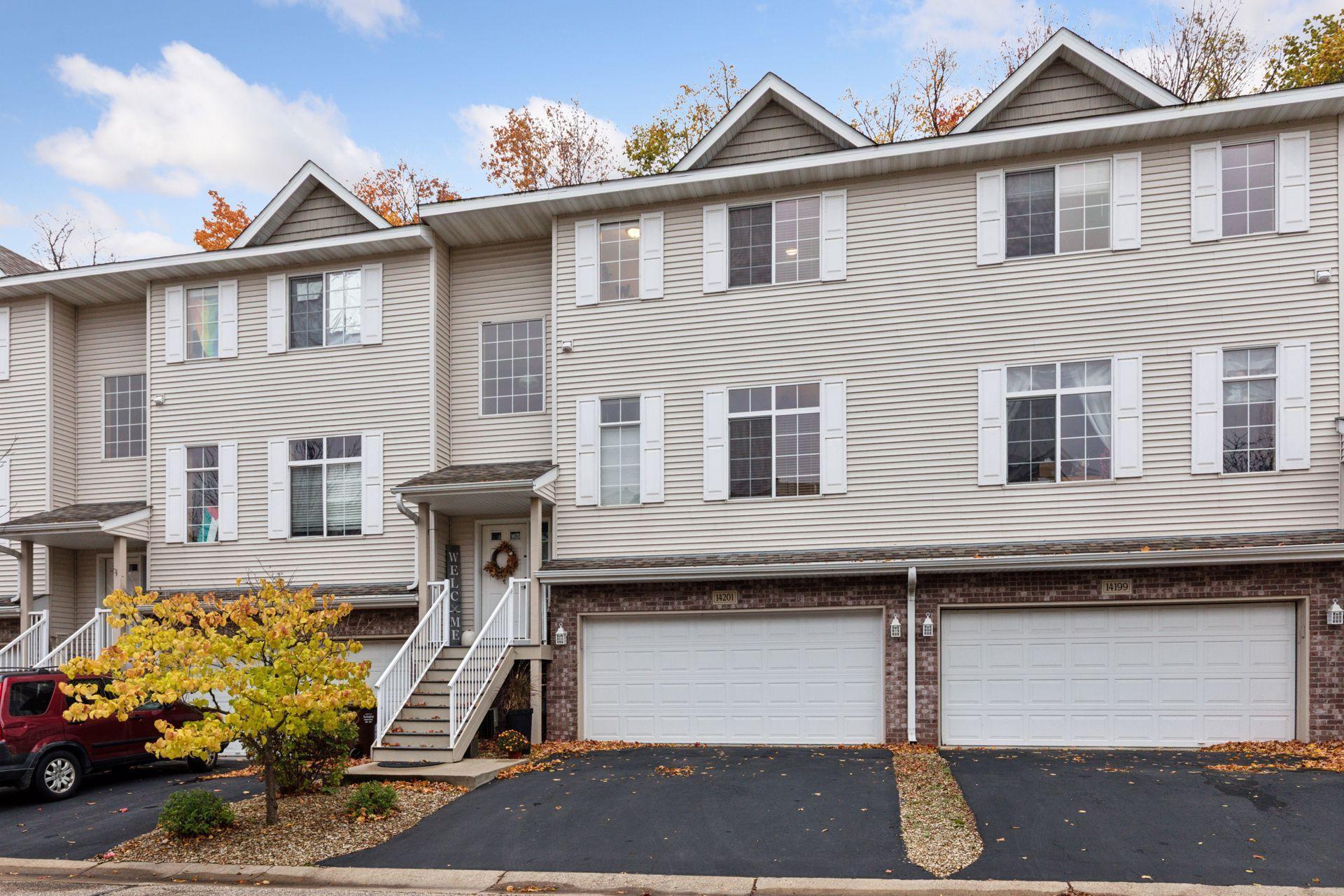14201 FOUNTAIN HILLS COURT
14201 Fountain Hills Court, Prior Lake, 55372, MN
-
Price: $339,850
-
Status type: For Sale
-
City: Prior Lake
-
Neighborhood: Fountain Hills 2nd Add
Bedrooms: 3
Property Size :1740
-
Listing Agent: NST15037,NST53003
-
Property type : Townhouse Side x Side
-
Zip code: 55372
-
Street: 14201 Fountain Hills Court
-
Street: 14201 Fountain Hills Court
Bathrooms: 3
Year: 2003
Listing Brokerage: RE/MAX Advantage Plus
FEATURES
- Range
- Refrigerator
- Washer
- Dryer
- Microwave
- Dishwasher
DETAILS
Beautifully maintained 3-bedroom, 3-bath townhome in Prior Lake ISD, ideally located near Highway 42 for quick access to local shops, restaurants, and amenities. The main level showcases an updated kitchen with white cabinetry and modern finishes, a bright living room with a cozy gas fireplace, and a versatile den with elegant French doors—perfect for a home office or reading nook. Fresh neutral paint and new LVT flooring run throughout this level, creating a clean and inviting atmosphere. Upstairs, the primary suite offers vaulted ceilings, a spacious walk-in closet, and a private ensuite bath. Two additional bedrooms, a full bath, and a convenient laundry room complete the upper level. The unfinished lower level offers an exciting opportunity to expand your living space—featuring an egress window and plumbing rough-in for a fourth bath, ideal for adding equity. Enjoy outdoor living on your private deck overlooking peaceful green space—perfect for relaxing or entertaining.
INTERIOR
Bedrooms: 3
Fin ft² / Living Area: 1740 ft²
Below Ground Living: N/A
Bathrooms: 3
Above Ground Living: 1740ft²
-
Basement Details: Drain Tiled, Egress Window(s), Partial, Unfinished,
Appliances Included:
-
- Range
- Refrigerator
- Washer
- Dryer
- Microwave
- Dishwasher
EXTERIOR
Air Conditioning: Central Air
Garage Spaces: 2
Construction Materials: N/A
Foundation Size: 870ft²
Unit Amenities:
-
- Deck
- Walk-In Closet
- French Doors
Heating System:
-
- Forced Air
ROOMS
| Main | Size | ft² |
|---|---|---|
| Living Room | 17x15 | 289 ft² |
| Dining Room | 14x11 | 196 ft² |
| Kitchen | 12x11 | 144 ft² |
| Den | 12x11 | 144 ft² |
| Deck | 10x10 | 100 ft² |
| Upper | Size | ft² |
|---|---|---|
| Bedroom 1 | 14x12 | 196 ft² |
| Walk In Closet | 8x6 | 64 ft² |
| Bedroom 2 | 12x11 | 144 ft² |
| Bedroom 3 | 12x12 | 144 ft² |
| Laundry | 7x5 | 49 ft² |
| Lower | Size | ft² |
|---|---|---|
| Family Room | 25x12 | 625 ft² |
LOT
Acres: N/A
Lot Size Dim.: Common
Longitude: 44.7433
Latitude: -93.4319
Zoning: Residential-Single Family
FINANCIAL & TAXES
Tax year: 2025
Tax annual amount: $2,682
MISCELLANEOUS
Fuel System: N/A
Sewer System: City Sewer/Connected
Water System: City Water/Connected
ADDITIONAL INFORMATION
MLS#: NST7818886
Listing Brokerage: RE/MAX Advantage Plus

ID: 4251502
Published: October 29, 2025
Last Update: October 29, 2025
Views: 1






