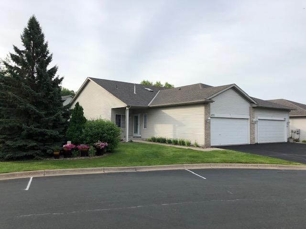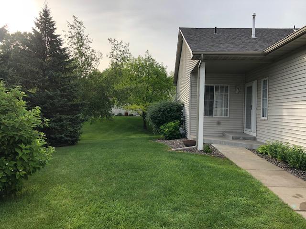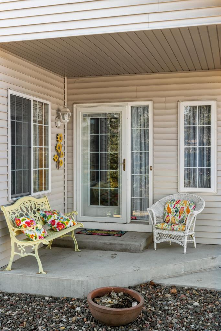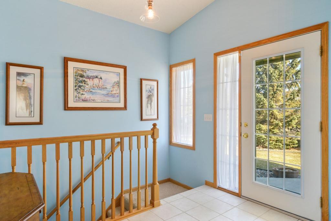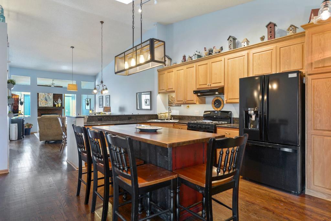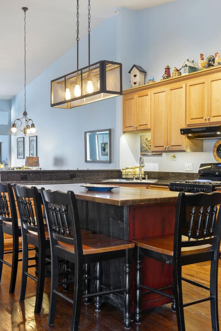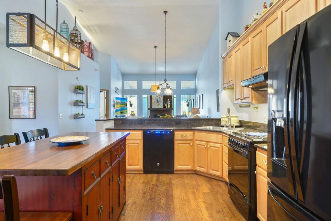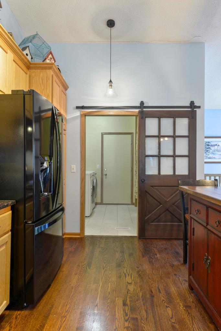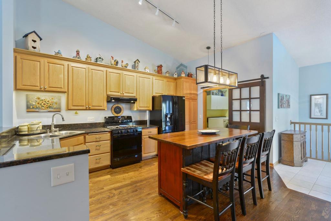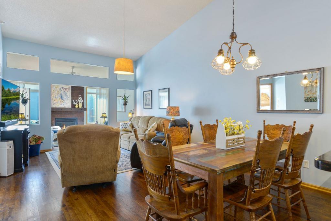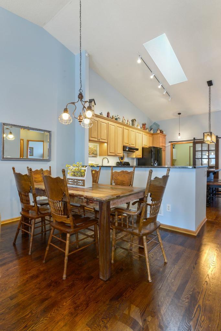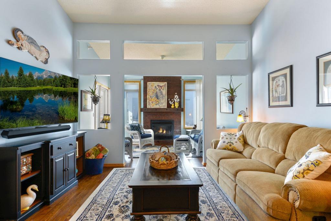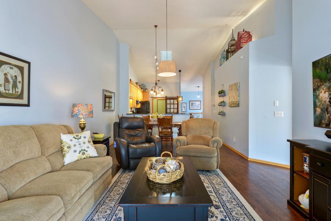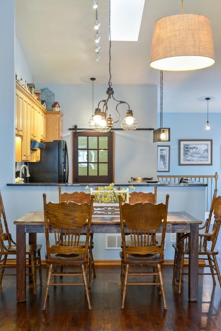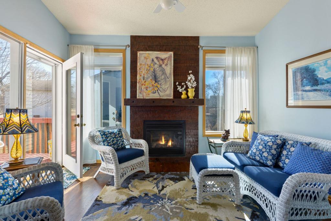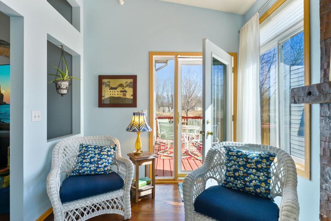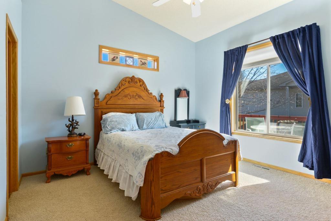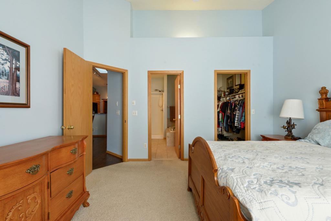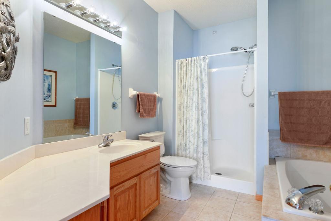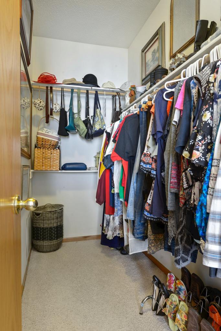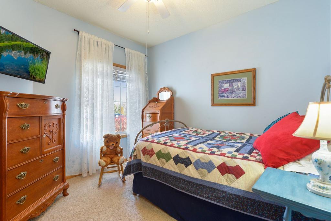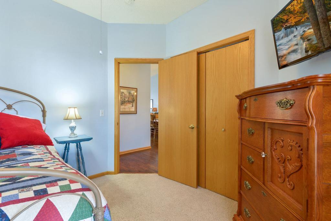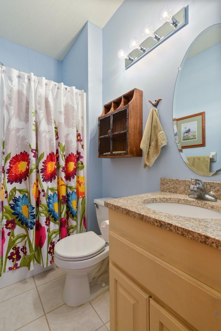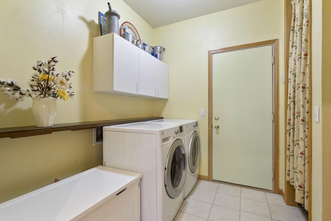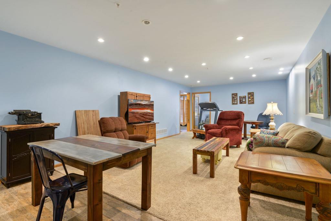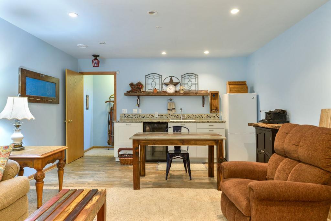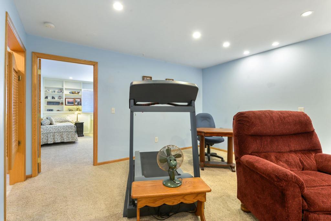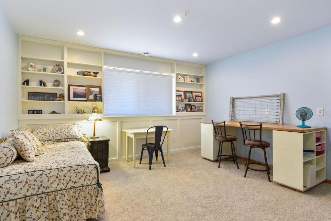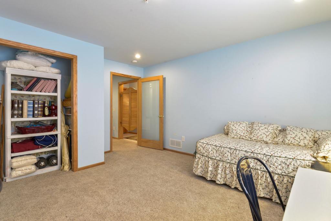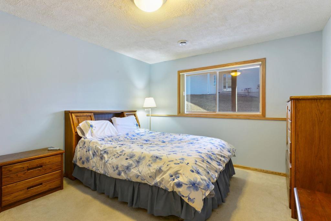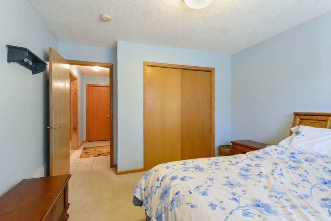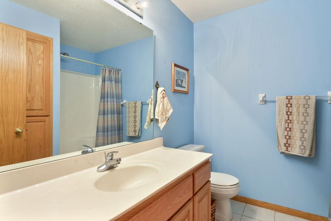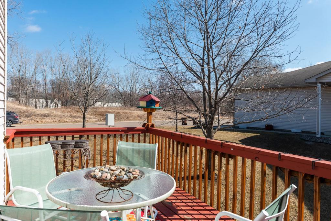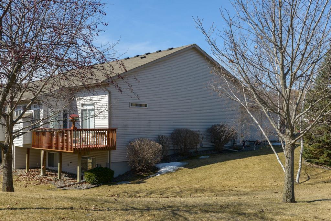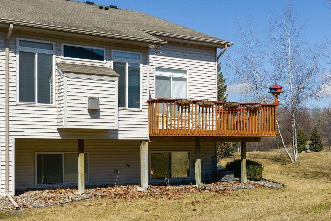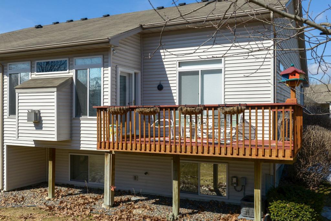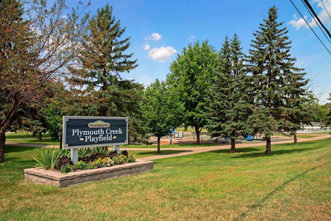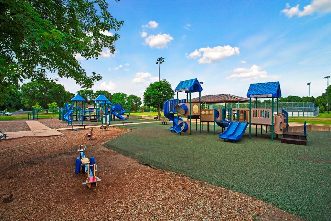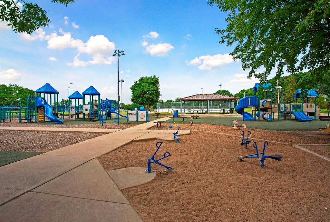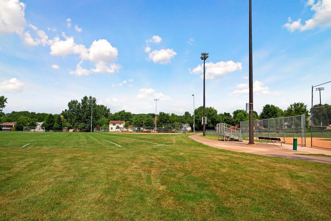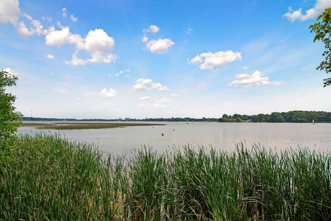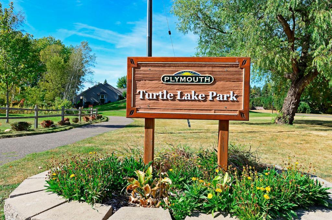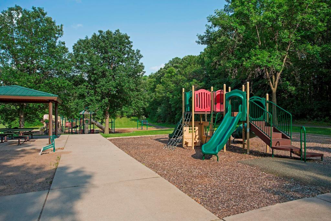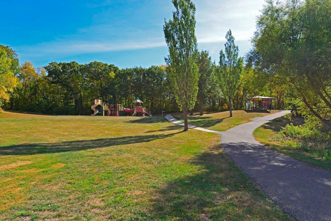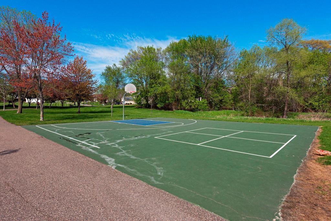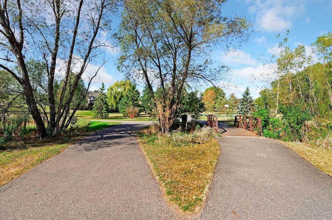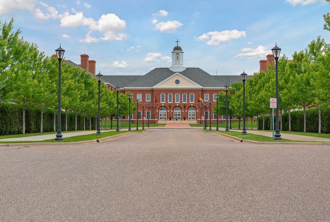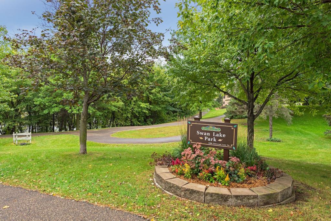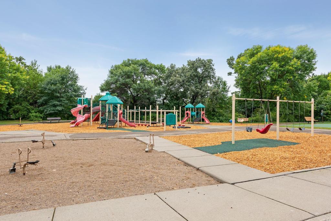14201 43RD AVENUE
14201 43rd Avenue, Plymouth, 55446, MN
-
Property type : Townhouse Side x Side
-
Zip code: 55446
-
Street: 14201 43rd Avenue
-
Street: 14201 43rd Avenue
Bathrooms: 3
Year: 1999
Listing Brokerage: Coldwell Banker Burnet
FEATURES
- Range
- Refrigerator
- Washer
- Dryer
- Microwave
- Dishwasher
- Water Softener Owned
- Disposal
DETAILS
Sharp... One level end unit townhome with 3 bedrooms, main floor study, laundry with vaulted great room and Master Dr. Sun-room with gas fireplace off Great Room. Hardwood floors, Ceramic baths, Granite Kitchen counters and finished lower level with wet bar. Double attached garage... Washer and Dryer stay as well. Large rooms and open spaces. Quiet yet easy and very convenient location to all amenities. Mobile Center-Island does not stay. New Tear-off Roof and Driveway Seal Coating July of 2019.
INTERIOR
Bedrooms: 3
Fin ft² / Living Area: 2350 ft²
Below Ground Living: 943ft²
Bathrooms: 3
Above Ground Living: 1407ft²
-
Basement Details: Full, Finished, Drain Tiled, Sump Pump, Daylight/Lookout Windows, Egress Window(s), Concrete,
Appliances Included:
-
- Range
- Refrigerator
- Washer
- Dryer
- Microwave
- Dishwasher
- Water Softener Owned
- Disposal
EXTERIOR
Air Conditioning: Central Air
Garage Spaces: 2
Construction Materials: N/A
Foundation Size: 1290ft²
Unit Amenities:
-
- Deck
- Natural Woodwork
- Hardwood Floors
- Tiled Floors
- Sun Room
- Ceiling Fan(s)
- Walk-In Closet
- Vaulted Ceiling(s)
- Local Area Network
- Washer/Dryer Hookup
- In-Ground Sprinkler
- Multiple Phone Lines
- Indoor Sprinklers
- Main Floor Master Bedroom
- Skylight
- Kitchen Center Island
- Master Bedroom Walk-In Closet
- Wet Bar
Heating System:
-
- Forced Air
ROOMS
| Main | Size | ft² |
|---|---|---|
| Living Room | 13x12 | 169 ft² |
| Dining Room | 13x10 | 169 ft² |
| Kitchen | 17x10 | 289 ft² |
| Bedroom 1 | 13x13 | 169 ft² |
| Study | 11x10 | 121 ft² |
| Laundry | - | 0 ft² |
| Sun Room | 13x9 | 169 ft² |
| Deck | - | 0 ft² |
| Lower | Size | ft² |
|---|---|---|
| Family Room | 29x13 | 841 ft² |
| Bedroom 2 | 14x12 | 196 ft² |
| Bedroom 3 | 13x12 | 169 ft² |
| Game Room | 14x12 | 196 ft² |
| Family Room | - | 0 ft² |
LOT
Acres: N/A
Lot Size Dim.: 38x40
Longitude: 45.0339
Latitude: -93.4602
Zoning: Residential-Single Family
FINANCIAL & TAXES
Tax year: 2019
Tax annual amount: $3,492
MISCELLANEOUS
Fuel System: N/A
Sewer System: City Sewer/Connected
Water System: City Water/Connected
ADITIONAL INFORMATION
MLS#: NST5270264
Listing Brokerage: Coldwell Banker Burnet

ID: 115020
Published: July 29, 2019
Last Update: July 29, 2019
Views: 46


