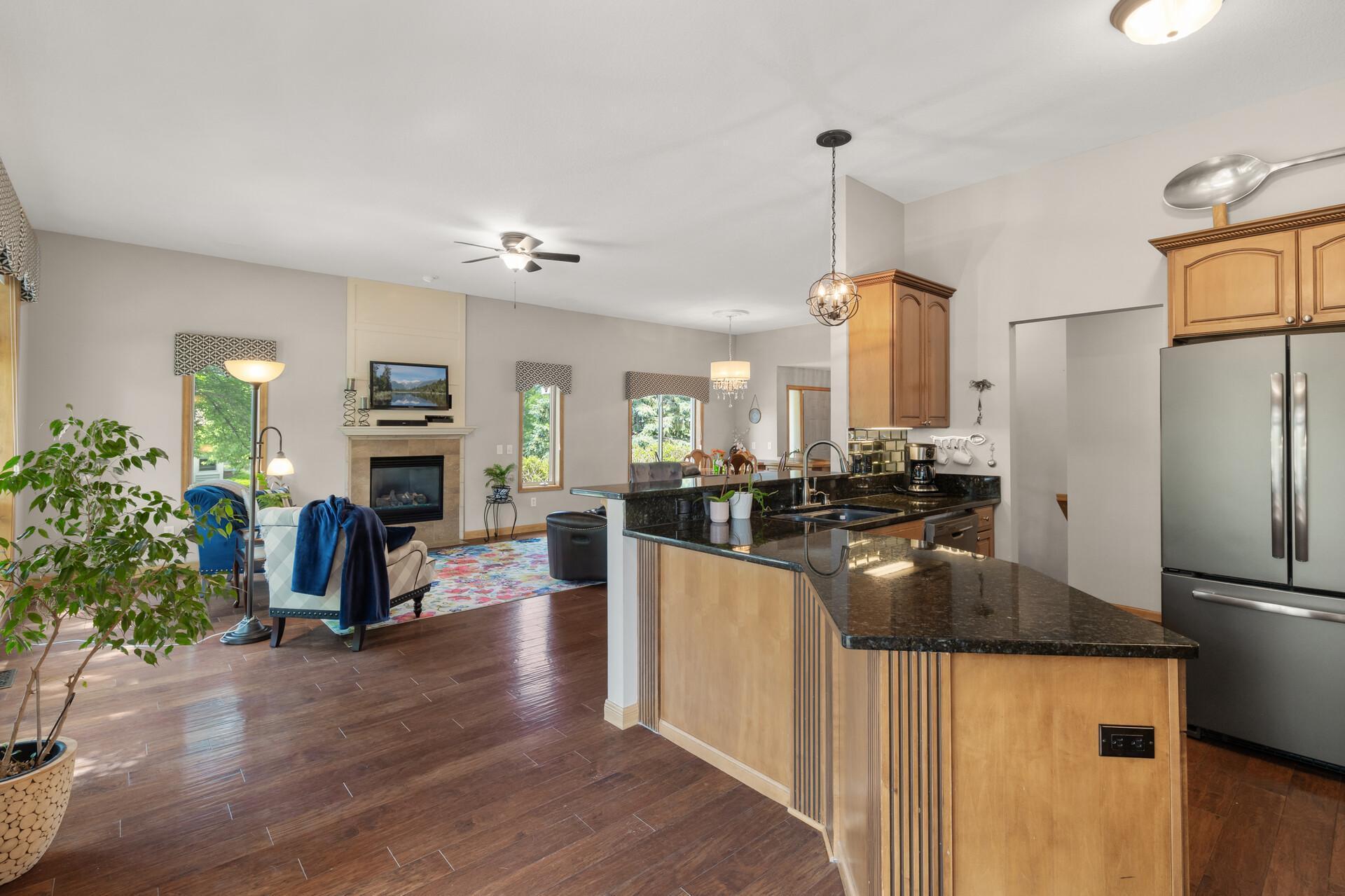1420 SUMMIT SHORES DRIVE
1420 Summit Shores Drive, Burnsville, 55306, MN
-
Price: $450,000
-
Status type: For Sale
-
City: Burnsville
-
Neighborhood: Summit Shores 4th
Bedrooms: 3
Property Size :3116
-
Listing Agent: NST16483,NST99511
-
Property type : Townhouse Side x Side
-
Zip code: 55306
-
Street: 1420 Summit Shores Drive
-
Street: 1420 Summit Shores Drive
Bathrooms: 3
Year: 2000
Listing Brokerage: Edina Realty, Inc.
FEATURES
- Range
- Refrigerator
- Washer
- Dryer
- Microwave
- Dishwasher
- Disposal
- Cooktop
- Stainless Steel Appliances
DETAILS
Luxury, Maintenance-Free Living! Enjoy main-level living in this highly sought-after townhome community. The open floor plan offers high ceilings, natural light, and a spacious kitchen with granite countertops and stainless-steel appliances. The main level features a cozy living room with a fireplace, a dining area with a built-in banquette, two bedrooms, including an impressive owner's suite with a private bath and walk-in closet, plus a convenient laundry room and a private deck. The finished lower level features a large family room with a second fireplace, a wet bar, a third bedroom, a bath with a steam shower and a versatile bonus room-ideal for a playroom, craft space, gym, or home theater. Enjoy a 1.5-mile walking trail around the lake and nearby restaurants and shops.
INTERIOR
Bedrooms: 3
Fin ft² / Living Area: 3116 ft²
Below Ground Living: 1508ft²
Bathrooms: 3
Above Ground Living: 1608ft²
-
Basement Details: Block, Daylight/Lookout Windows, Egress Window(s), Finished, Sump Pump,
Appliances Included:
-
- Range
- Refrigerator
- Washer
- Dryer
- Microwave
- Dishwasher
- Disposal
- Cooktop
- Stainless Steel Appliances
EXTERIOR
Air Conditioning: Central Air
Garage Spaces: 2
Construction Materials: N/A
Foundation Size: 1608ft²
Unit Amenities:
-
- Deck
- Natural Woodwork
- Hardwood Floors
- Ceiling Fan(s)
- Walk-In Closet
- Paneled Doors
- Wet Bar
- Tile Floors
- Main Floor Primary Bedroom
- Primary Bedroom Walk-In Closet
Heating System:
-
- Forced Air
ROOMS
| Main | Size | ft² |
|---|---|---|
| Living Room | 17x17 | 289 ft² |
| Dining Room | 12x11 | 144 ft² |
| Kitchen | 16x12 | 256 ft² |
| Bedroom 1 | 18x12 | 324 ft² |
| Bedroom 2 | 14x11 | 196 ft² |
| Laundry | 9x7 | 81 ft² |
| Deck | 12x10 | 144 ft² |
| Lower | Size | ft² |
|---|---|---|
| Family Room | 17x16 | 289 ft² |
| Bedroom 3 | 15x13 | 225 ft² |
| Bonus Room | 15x15 | 225 ft² |
| Bar/Wet Bar Room | 10x10 | 100 ft² |
LOT
Acres: N/A
Lot Size Dim.: Common
Longitude: 44.7406
Latitude: -93.2956
Zoning: Residential-Single Family
FINANCIAL & TAXES
Tax year: 2025
Tax annual amount: $5,400
MISCELLANEOUS
Fuel System: N/A
Sewer System: City Sewer/Connected
Water System: City Water/Connected
ADDITIONAL INFORMATION
MLS#: NST7760951
Listing Brokerage: Edina Realty, Inc.

ID: 3844879
Published: July 01, 2025
Last Update: July 01, 2025
Views: 23






