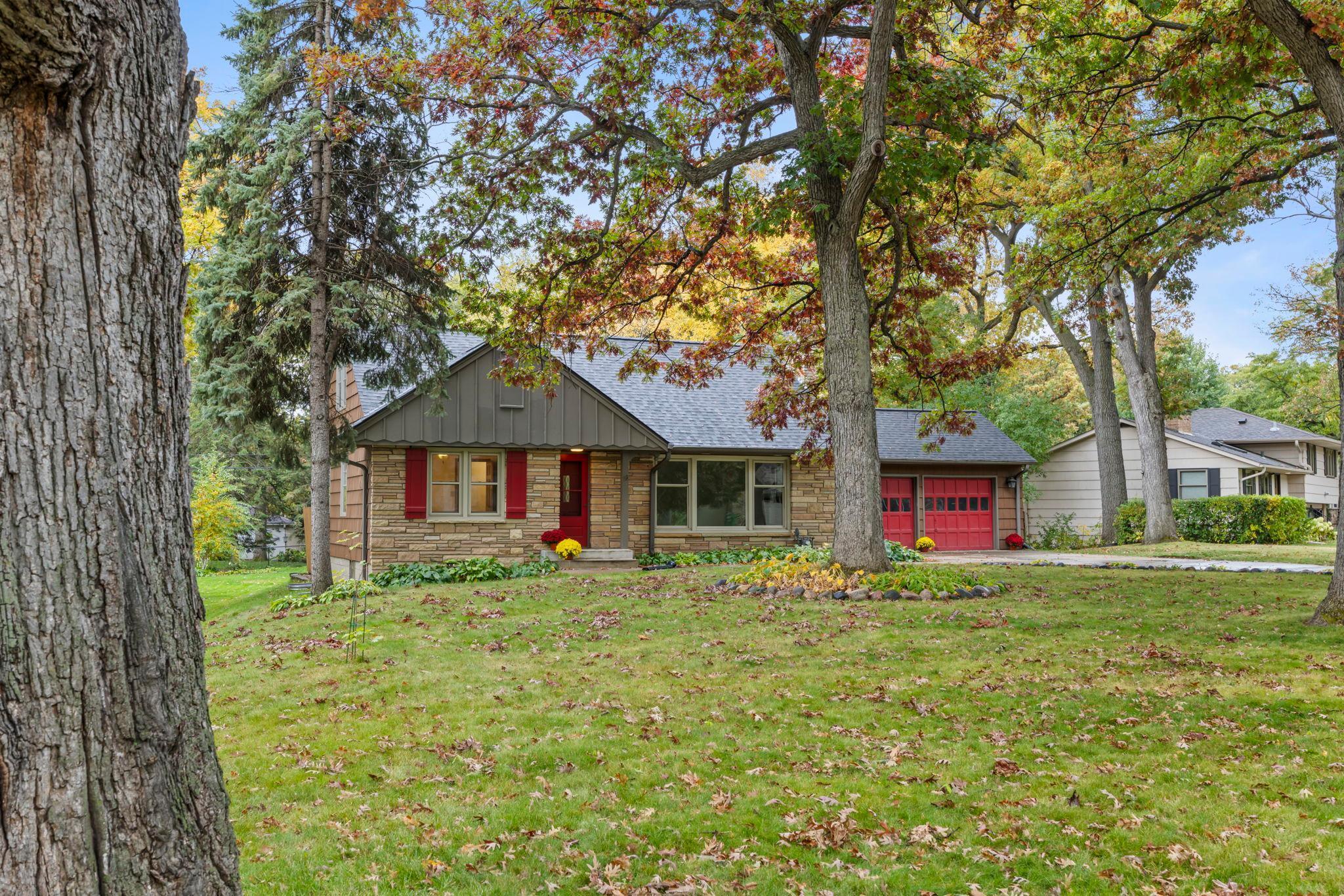1420 ARDEN PLACE
1420 Arden Place, Arden Hills, 55112, MN
-
Price: $450,000
-
Status type: For Sale
-
City: Arden Hills
-
Neighborhood: Arden Hills 2
Bedrooms: 4
Property Size :2205
-
Listing Agent: NST16271,NST52224
-
Property type : Single Family Residence
-
Zip code: 55112
-
Street: 1420 Arden Place
-
Street: 1420 Arden Place
Bathrooms: 3
Year: 1950
Listing Brokerage: RE/MAX Results
FEATURES
- Range
- Refrigerator
- Washer
- Dryer
- Microwave
- Dishwasher
- Water Softener Owned
- Disposal
DETAILS
Storybook Charm in #621 schools with Modern Comforts on a Lush Wooded Lot! Welcome to this enchanting cottage-style home that looks like it stepped out of a fairy tale! Nestled on a beautifully wooded lot with flourishing landscaping, this lovingly maintained 4-bedroom, 3-bath residence offers warmth, character, and space for every lifestyle. Step through the front door into a sun-drenched living room featuring a charming wood-burning fireplace — the perfect spot to gather and unwind. The open layout flows into a spacious formal dining room and a well-appointed kitchen with abundant cabinetry and countertop space. Just off the kitchen, a versatile flex room offers options for an informal dining area or home office and leads to the heart of the home — a cozy sunroom bathed in natural light and overlooking the serene backyard and expansive deck. Two generous main-floor bedrooms share a full bath and offer ample closet space. Upstairs, discover a private owner's retreat featuring a large bedroom, exceptional storage, and a full ensuite bath. The finished lower level expands your living space with a spacious family room complete with built-ins, a convenient half bath, another spacious bedroom and a laundry room with additional cabinetry for storage. Roof 2021, new Sewer line 2019, water softener 2025, water heater 2023 & many updated windows, furnace 2012 + 1 year home warranty! Step outside to enjoy the large deck and patio — ideal for entertaining, soaking up the sun, or simply relaxing while watching kids or pets play in the yard. Located in a terrific neighborhood, this home blends timeless charm with functional living. Don’t miss your chance to call this storybook property your own!
INTERIOR
Bedrooms: 4
Fin ft² / Living Area: 2205 ft²
Below Ground Living: 465ft²
Bathrooms: 3
Above Ground Living: 1740ft²
-
Basement Details: Drainage System, Egress Window(s), Finished, Full, Partially Finished, Storage Space, Sump Basket, Sump Pump,
Appliances Included:
-
- Range
- Refrigerator
- Washer
- Dryer
- Microwave
- Dishwasher
- Water Softener Owned
- Disposal
EXTERIOR
Air Conditioning: Central Air
Garage Spaces: 2
Construction Materials: N/A
Foundation Size: 1144ft²
Unit Amenities:
-
- Patio
- Kitchen Window
- Deck
- Porch
- Natural Woodwork
- Sun Room
- Ceiling Fan(s)
- Walk-In Closet
- Washer/Dryer Hookup
- Tile Floors
Heating System:
-
- Forced Air
ROOMS
| Main | Size | ft² |
|---|---|---|
| Living Room | 26x12 | 676 ft² |
| Dining Room | 11x8 | 121 ft² |
| Kitchen | 14x12 | 196 ft² |
| Bedroom 1 | 14x12 | 196 ft² |
| Bedroom 2 | 11x10 | 121 ft² |
| Deck | 17x11 | 289 ft² |
| Sun Room | 15x12 | 225 ft² |
| Patio | 19x15 | 361 ft² |
| Lower | Size | ft² |
|---|---|---|
| Family Room | 23x15 | 529 ft² |
| Bedroom 4 | 12x10 | 144 ft² |
| Utility Room | 17x7 | 289 ft² |
| Storage | 17x11 | 289 ft² |
| Upper | Size | ft² |
|---|---|---|
| Bedroom 3 | 20x17 | 400 ft² |
LOT
Acres: N/A
Lot Size Dim.: 86x192
Longitude: 45.0484
Latitude: -93.1606
Zoning: Residential-Single Family
FINANCIAL & TAXES
Tax year: 2025
Tax annual amount: $4,988
MISCELLANEOUS
Fuel System: N/A
Sewer System: City Sewer/Connected
Water System: City Water/Connected
ADDITIONAL INFORMATION
MLS#: NST7794687
Listing Brokerage: RE/MAX Results

ID: 4254677
Published: October 30, 2025
Last Update: October 30, 2025
Views: 1






