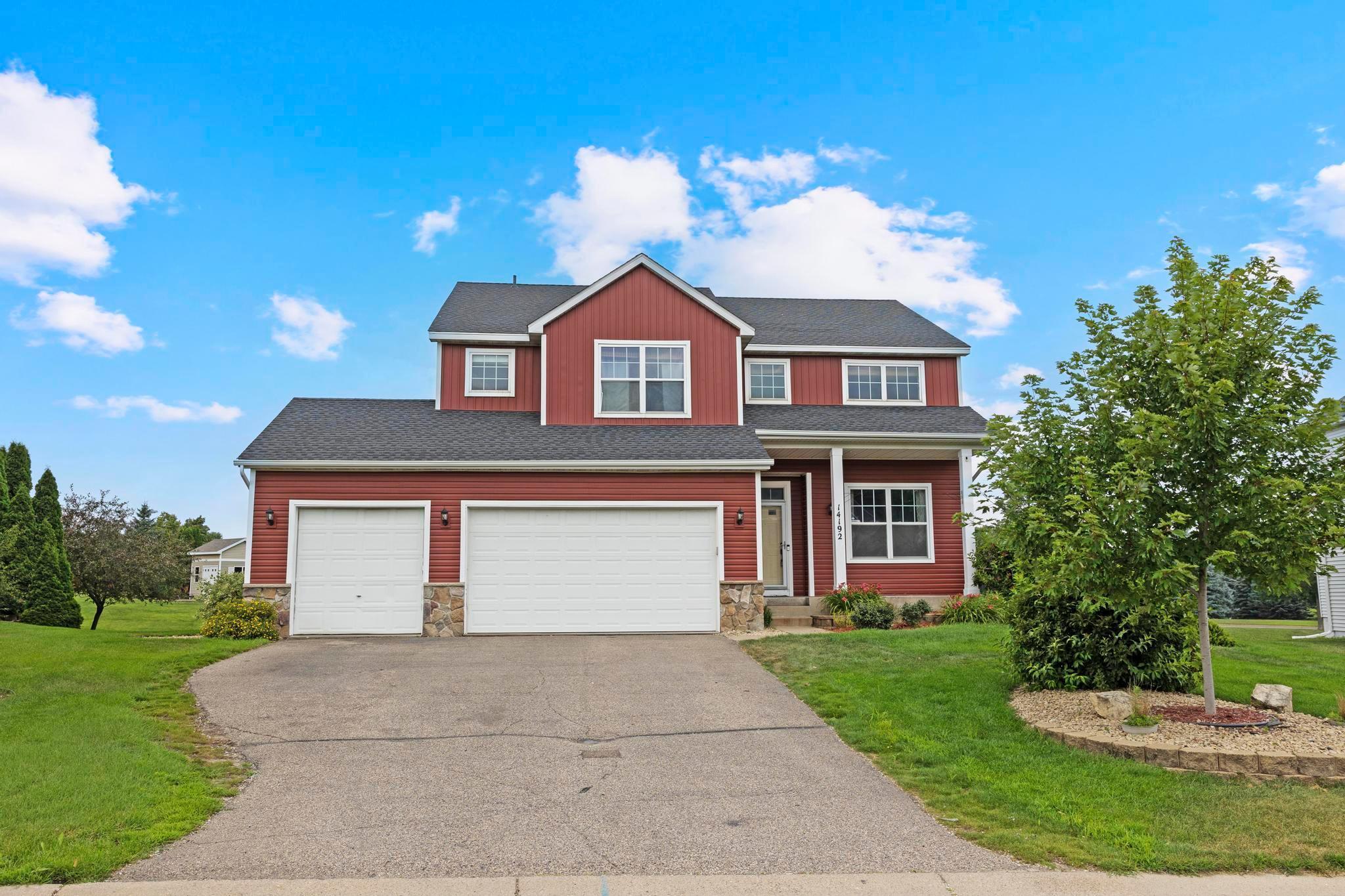14192 BAYBERRY TRAIL
14192 Bayberry Trail, Rosemount, 55068, MN
-
Price: $520,000
-
Status type: For Sale
-
City: Rosemount
-
Neighborhood: Bloomfield 3rd Add
Bedrooms: 5
Property Size :3772
-
Listing Agent: NST25792,NST69593
-
Property type : Single Family Residence
-
Zip code: 55068
-
Street: 14192 Bayberry Trail
-
Street: 14192 Bayberry Trail
Bathrooms: 4
Year: 2001
Listing Brokerage: Exp Realty, LLC.
FEATURES
- Range
- Refrigerator
- Washer
- Dryer
- Microwave
- Dishwasher
- Water Softener Owned
- Disposal
- Stainless Steel Appliances
DETAILS
Compare the value this 3,772sf, 5-bedroom, 4-bathroom home has to offer. The open-concept main floor showcases hardwood floors, brand new carpeting throughout the entire house, a cozy fireplace, a bright sunroom that overlooks a large back yard, a convenient laundry room situated right off the garage, and a kitchen with generous countertop and cabinet space. Large windows flood this home with natural light throughout the day. Upstairs you will find a wide hallway leading to four generously sized bedrooms and a versatile 18x13 bonus room with wood flooring and glass French doors. The primary suite offers a walk-in closet and private bathroom with double sinks, soaking tub, and separate shower. This layout provides a perfect combination of open and private spaces with plenty of family spaces on all three levels. The lower level has the fifth bedroom, flex room, full bathroom, and additional family/ recreation room. Located in the top-rated Rosemount-Apple Valley-Eagan School District (ISD 196) and just steps from Bloomfield Park, featuring scenic walking trails, basketball and tennis courts, playgrounds, and green spaces perfect for family outings and community events. New carpeting throughout installed on 7/12/25. Savor views of the beautiful backyard from the sunroom and expansive deck. This package is complete with a massive paver patio and built-in fire pit. The storage shed and garden box are included. Entire HVAC System inspected, satisfactory Radon Test in hand, and sewer scope completed to add to the value this large home offers.
INTERIOR
Bedrooms: 5
Fin ft² / Living Area: 3772 ft²
Below Ground Living: 1006ft²
Bathrooms: 4
Above Ground Living: 2766ft²
-
Basement Details: Daylight/Lookout Windows, Finished, Full, Storage Space,
Appliances Included:
-
- Range
- Refrigerator
- Washer
- Dryer
- Microwave
- Dishwasher
- Water Softener Owned
- Disposal
- Stainless Steel Appliances
EXTERIOR
Air Conditioning: Central Air
Garage Spaces: 3
Construction Materials: N/A
Foundation Size: 1517ft²
Unit Amenities:
-
- Patio
- Kitchen Window
- Deck
- Porch
- Natural Woodwork
- Hardwood Floors
- Sun Room
- Ceiling Fan(s)
- Walk-In Closet
- Vaulted Ceiling(s)
- Washer/Dryer Hookup
- Security System
- In-Ground Sprinkler
- Exercise Room
- Paneled Doors
- Panoramic View
- Kitchen Center Island
- Tile Floors
- Primary Bedroom Walk-In Closet
Heating System:
-
- Forced Air
ROOMS
| Main | Size | ft² |
|---|---|---|
| Living Room | 17x13 | 289 ft² |
| Dining Room | 12x8 | 144 ft² |
| Family Room | 17x12 | 289 ft² |
| Kitchen | 15x12 | 225 ft² |
| Sun Room | 14x12 | 196 ft² |
| Deck | 24x12 | 576 ft² |
| Patio | 24x20 | 576 ft² |
| Upper | Size | ft² |
|---|---|---|
| Bedroom 1 | 13x11 | 169 ft² |
| Bedroom 2 | 11x10 | 121 ft² |
| Bedroom 3 | 11x10 | 121 ft² |
| Bedroom 4 | 10x10 | 100 ft² |
| Bonus Room | 18x13 | 324 ft² |
| Lower | Size | ft² |
|---|---|---|
| Flex Room | 22x18 | 484 ft² |
| Family Room | 24x12 | 576 ft² |
| Bedroom 5 | 14x12 | 196 ft² |
LOT
Acres: N/A
Lot Size Dim.: 73x258
Longitude: 44.7422
Latitude: -93.1066
Zoning: Residential-Single Family
FINANCIAL & TAXES
Tax year: 2024
Tax annual amount: $5,186
MISCELLANEOUS
Fuel System: N/A
Sewer System: City Sewer/Connected
Water System: City Water/Connected
ADDITIONAL INFORMATION
MLS#: NST7794394
Listing Brokerage: Exp Realty, LLC.

ID: 4047783
Published: August 27, 2025
Last Update: August 27, 2025
Views: 2









