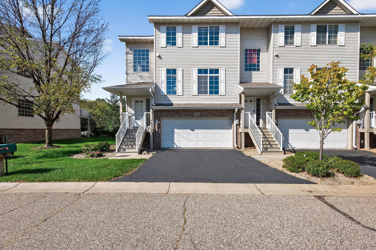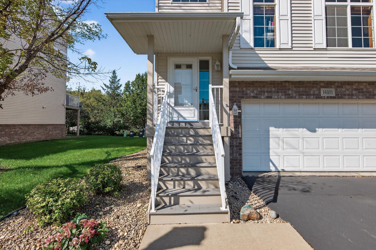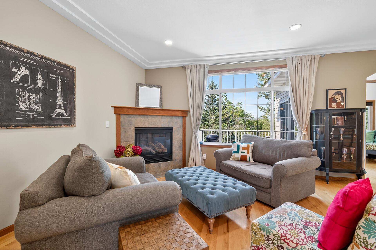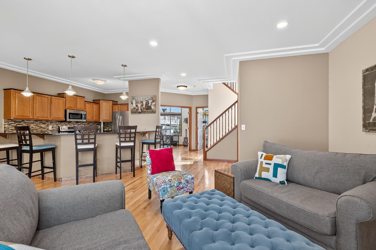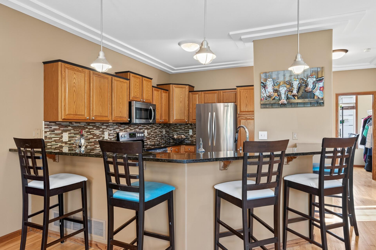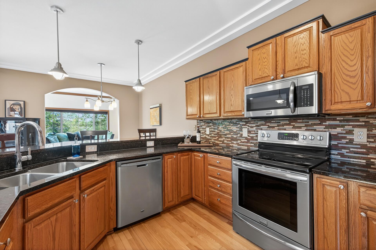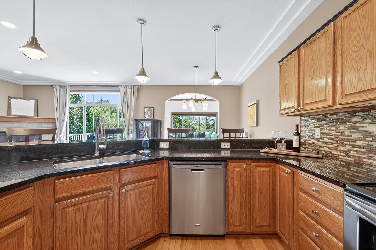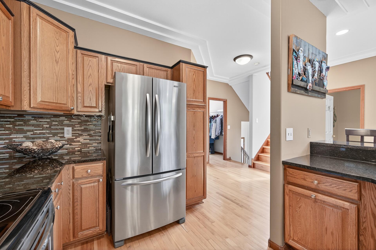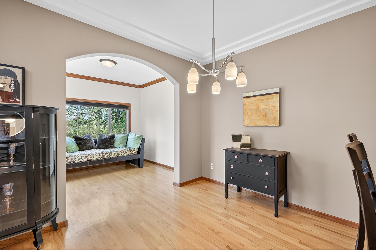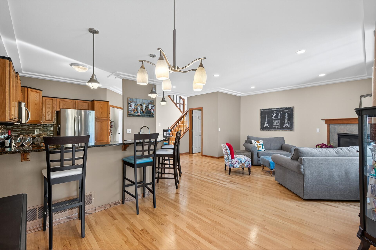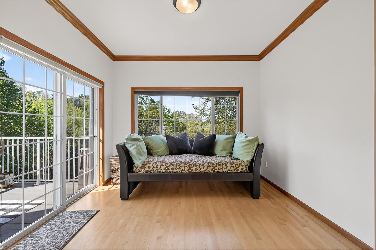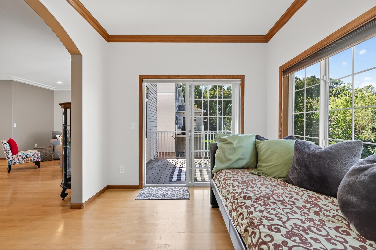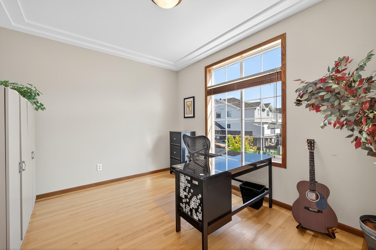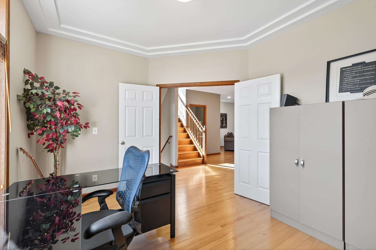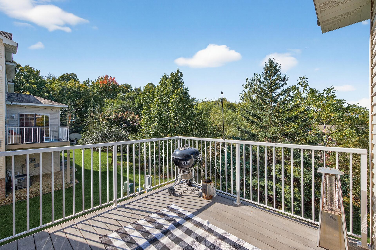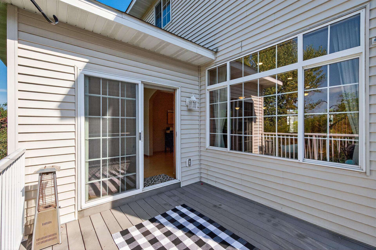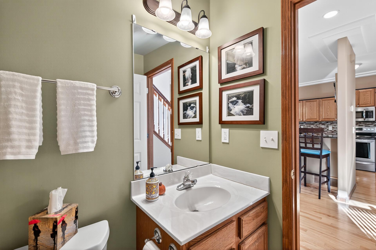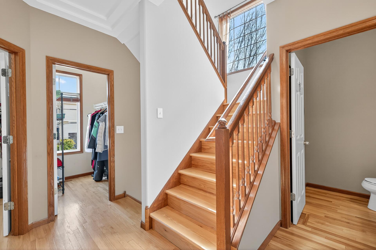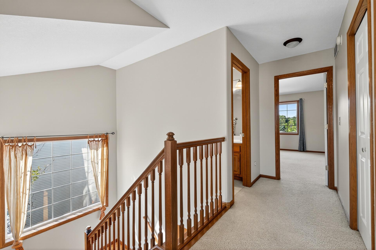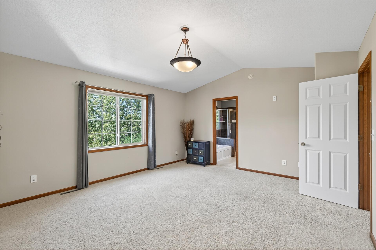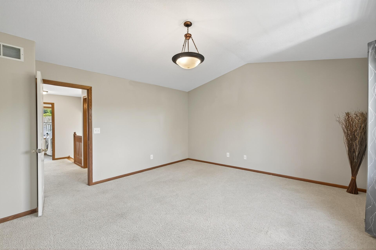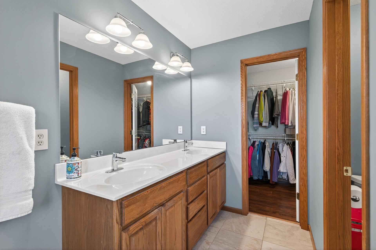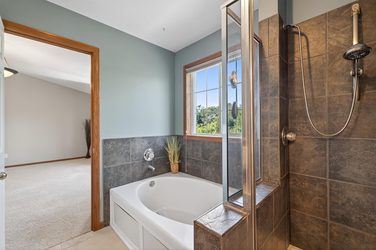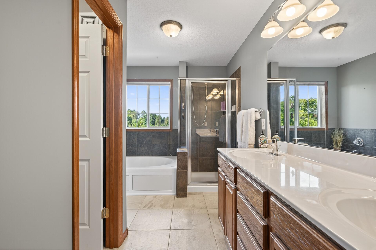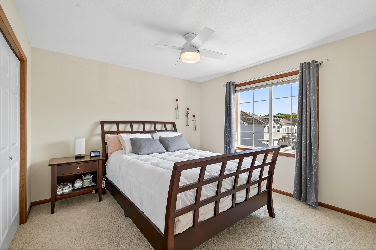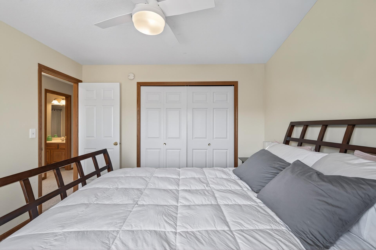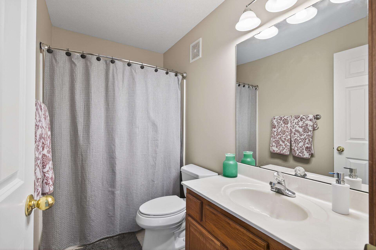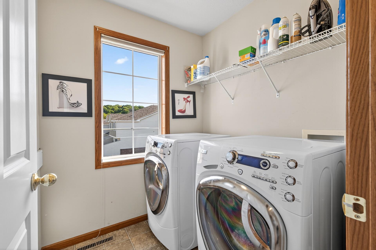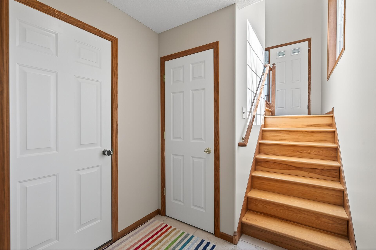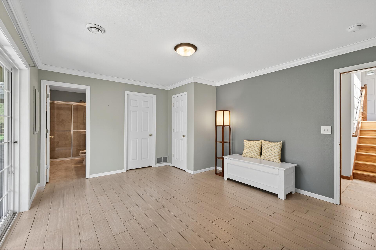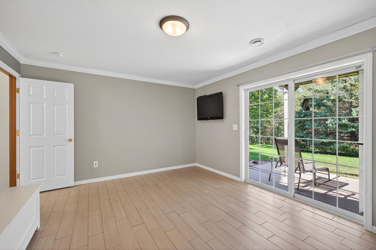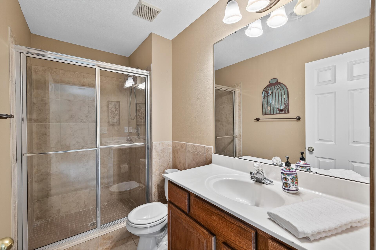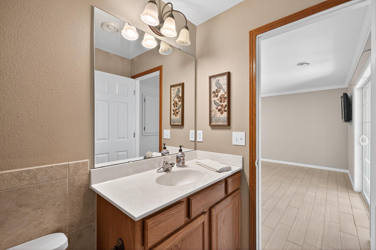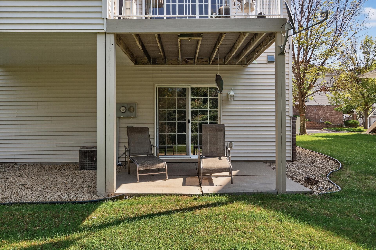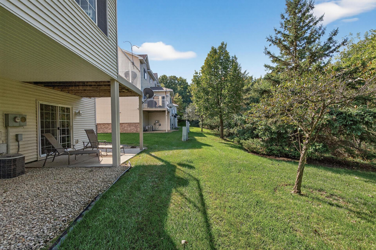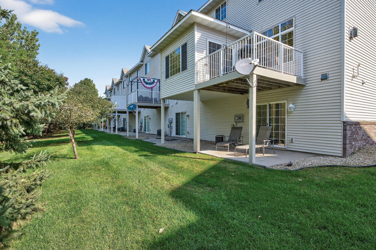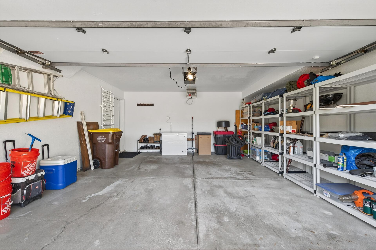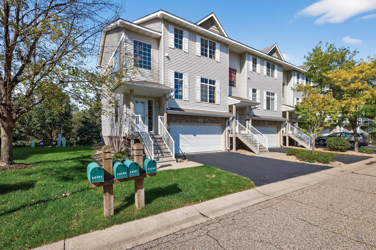14181 FOUNTAIN HILLS COURT
14181 Fountain Hills Court, Prior Lake, 55372, MN
-
Price: $345,000
-
Status type: For Sale
-
City: Prior Lake
-
Neighborhood: Fountain Hills 2nd Add
Bedrooms: 3
Property Size :2228
-
Listing Agent: NST16256,NST45818
-
Property type : Townhouse Side x Side
-
Zip code: 55372
-
Street: 14181 Fountain Hills Court
-
Street: 14181 Fountain Hills Court
Bathrooms: 4
Year: 2002
Listing Brokerage: RE/MAX Results
FEATURES
- Range
- Refrigerator
- Washer
- Dryer
- Microwave
- Exhaust Fan
- Dishwasher
- Water Softener Owned
- Disposal
- Gas Water Heater
- Stainless Steel Appliances
DETAILS
Light-filled end-unit in Fountain Hills! This well maintained, beautiful end-unit townhome boasts a bright and open main level, designed for effortless living and entertaining. Expansive windows fill the space with natural light, highlighting hickory hardwood floors and a seamless flow from the living area with a cozy gas fireplace to the dining area and sunroom, perfect for additional seating. The stylish kitchen features upgraded stainless steel appliances, granite countertops, a tile backsplash, and a breakfast bar. There is also a dedicated office with French doors, perfect for a home workspace. With 3 bedrooms and 4 baths, this home offers exceptional flexibility. The primary suite includes a spa-inspired bath with a soaking tub, separate walk-in shower, double sinks, and a spacious walk-in closet. The laundry room is conveniently located near the bedrooms. The walkout lower level features the 3rd bedroom with an adjoining ¾ bath—perfect for a guest suite or family room. Additional highlights include 9-foot ceilings, a heated two-car garage, two outdoor living areas—a composite deck off the sunroom, ideal for entertaining, plus a patio—and a serene tree-lined lot providing added privacy and natural beauty. The HOA Dues are only $263 a month, reasonable taxes too! Turnkey and move-in ready, this townhome combines comfort, functionality, and style—an outstanding opportunity in Fountain Hills!
INTERIOR
Bedrooms: 3
Fin ft² / Living Area: 2228 ft²
Below Ground Living: 354ft²
Bathrooms: 4
Above Ground Living: 1874ft²
-
Basement Details: Daylight/Lookout Windows, Finished, Full, Storage Space, Walkout,
Appliances Included:
-
- Range
- Refrigerator
- Washer
- Dryer
- Microwave
- Exhaust Fan
- Dishwasher
- Water Softener Owned
- Disposal
- Gas Water Heater
- Stainless Steel Appliances
EXTERIOR
Air Conditioning: Central Air
Garage Spaces: 2
Construction Materials: N/A
Foundation Size: 884ft²
Unit Amenities:
-
- Patio
- Deck
- Natural Woodwork
- Hardwood Floors
- Sun Room
- Vaulted Ceiling(s)
- Washer/Dryer Hookup
- Paneled Doors
- Cable
- French Doors
- Tile Floors
- Primary Bedroom Walk-In Closet
Heating System:
-
- Forced Air
ROOMS
| Main | Size | ft² |
|---|---|---|
| Living Room | 14x14 | 196 ft² |
| Dining Room | 11x10 | 121 ft² |
| Sun Room | 13x10 | 169 ft² |
| Office | 12x11 | 144 ft² |
| Deck | 10x10 | 100 ft² |
| Upper | Size | ft² |
|---|---|---|
| Bedroom 1 | 15x13 | 225 ft² |
| Bedroom 2 | 12x10 | 144 ft² |
| Laundry | 8x7 | 64 ft² |
| Walk In Closet | 10x5 | 100 ft² |
| Lower | Size | ft² |
|---|---|---|
| Bedroom 3 | 14x12 | 196 ft² |
| Patio | 12x10 | 144 ft² |
LOT
Acres: N/A
Lot Size Dim.: N/A
Longitude: 44.7438
Latitude: -93.4325
Zoning: Residential-Single Family
FINANCIAL & TAXES
Tax year: 2025
Tax annual amount: $3,012
MISCELLANEOUS
Fuel System: N/A
Sewer System: City Sewer/Connected
Water System: City Water/Connected
ADDITIONAL INFORMATION
MLS#: NST7809924
Listing Brokerage: RE/MAX Results

ID: 4171079
Published: October 01, 2025
Last Update: October 01, 2025
Views: 2


