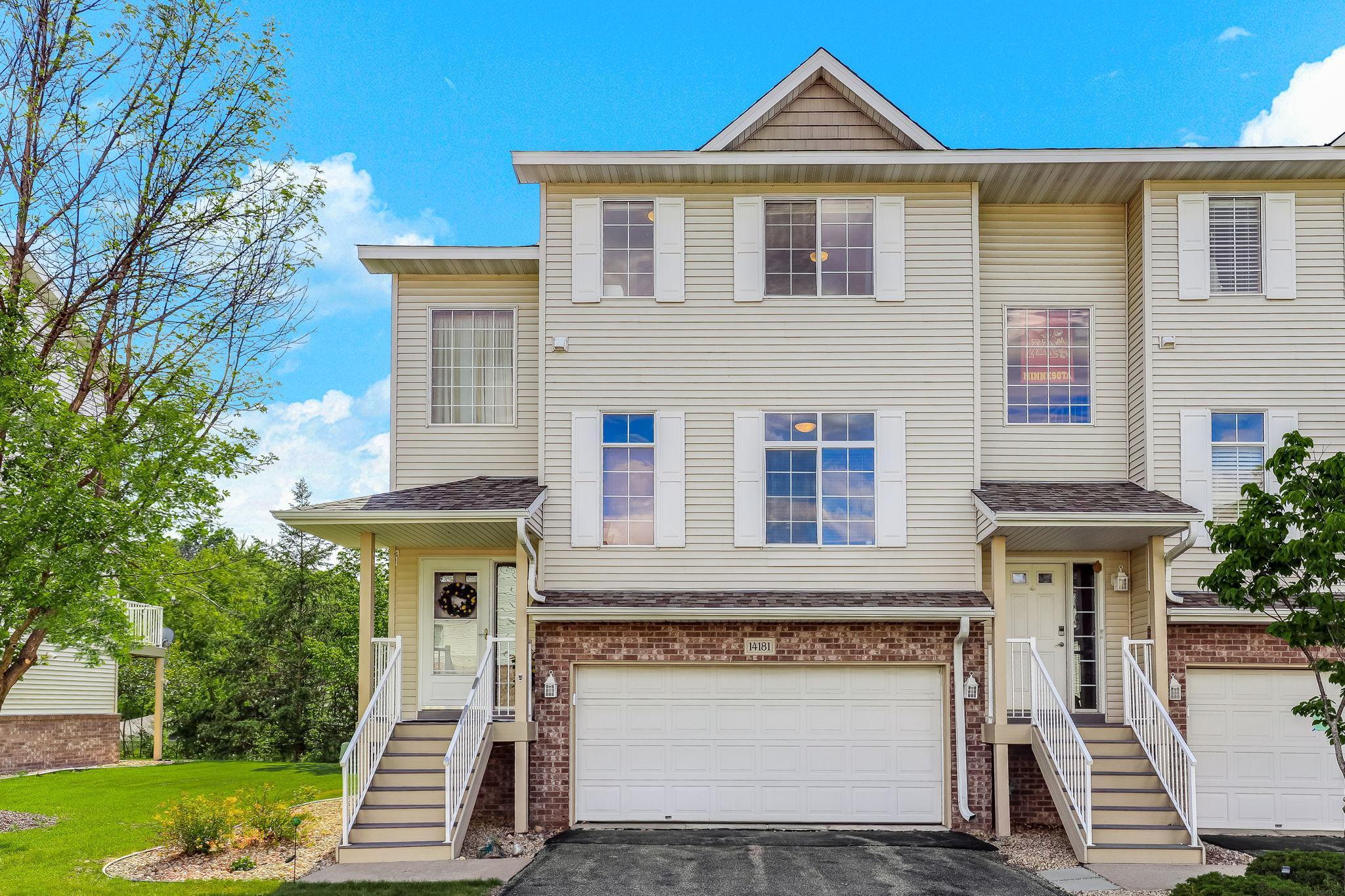14181 FOUNTAIN HILLS COURT
14181 Fountain Hills Court, Prior Lake, 55372, MN
-
Price: $349,000
-
Status type: For Sale
-
City: Prior Lake
-
Neighborhood: Fountain Hills 2nd Add
Bedrooms: 3
Property Size :2300
-
Listing Agent: NST16457,NST103642
-
Property type : Townhouse Side x Side
-
Zip code: 55372
-
Street: 14181 Fountain Hills Court
-
Street: 14181 Fountain Hills Court
Bathrooms: 4
Year: 2002
Listing Brokerage: Coldwell Banker Realty
FEATURES
- Range
- Refrigerator
- Washer
- Dryer
- Microwave
- Exhaust Fan
- Dishwasher
- Water Softener Owned
- Disposal
- Freezer
- Electronic Air Filter
- Stainless Steel Appliances
DETAILS
If you love natural light, 9 -foot ceilings, and wood floors, you're going to love this three bedroom, four bath, end-unit townhome. This unit was the model home when the complex originally opened. Abundant windows coupled with the stunning hickory flooring and open concept floor plan give you a spacious, sun-kissed space you're sure to enjoy. A large breakfast bar with granite counter tops is just one eye catching feature in this functional kitchen. Need more to love? How about a sunroom for enjoying a good book or your morning coffee? Or, step out onto your maintenance free composite deck right off the sunroom and feel the breeze. The main level bonus room is perfect for an office, craft room or den. On the upper level you will find the primary ensuite with a deep tub, separate shower, walk in closet, double sinks and separate water closet. The vaulted ceiling in this room adds a great touch. A second full bath, laundry room and bedroom are also located on the upper level. But wait.... there's more! The lower level has under stairs storage, utility room and bedroom with walkout to patio. A beautiful tiled 3/4 bath is accessible through the bedroom. And, for the lovely Minnesota winters, a heated two car garage is attached. ROAD/DRIVEWAYS WERE SEAL COATED MAY 29, 2025. Freezer in garage, mounted tv in LL bedroom and primary convey with property. NO YARD SIGN
INTERIOR
Bedrooms: 3
Fin ft² / Living Area: 2300 ft²
Below Ground Living: 800ft²
Bathrooms: 4
Above Ground Living: 1500ft²
-
Basement Details: Finished, Walkout,
Appliances Included:
-
- Range
- Refrigerator
- Washer
- Dryer
- Microwave
- Exhaust Fan
- Dishwasher
- Water Softener Owned
- Disposal
- Freezer
- Electronic Air Filter
- Stainless Steel Appliances
EXTERIOR
Air Conditioning: Central Air
Garage Spaces: 2
Construction Materials: N/A
Foundation Size: 990ft²
Unit Amenities:
-
- Patio
- Deck
- Natural Woodwork
- Hardwood Floors
- Sun Room
- Ceiling Fan(s)
- Vaulted Ceiling(s)
- Tile Floors
- Primary Bedroom Walk-In Closet
Heating System:
-
- Forced Air
ROOMS
| Upper | Size | ft² |
|---|---|---|
| Bedroom 1 | 150x 13 | 22500 ft² |
| Bedroom 2 | 10 x 12 | 100 ft² |
| Walk In Closet | 10 x 5 | 100 ft² |
| Bathroom | 9 x 5 | 81 ft² |
| Bathroom | 8 x 10 | 64 ft² |
| Laundry | 8 x 7 | 64 ft² |
| Main | Size | ft² |
|---|---|---|
| Bonus Room | 12 x 11 | 144 ft² |
| Kitchen | 19 x12 | 361 ft² |
| Dining Room | 11 x 10 | 121 ft² |
| Family Room | 14 x 14 | 196 ft² |
| Sun Room | 10 x13 | 100 ft² |
| Bathroom | 5 x 5 | 25 ft² |
| Walk In Closet | 5 x 7 | 25 ft² |
| Deck | n/a | 0 ft² |
| Lower | Size | ft² |
|---|---|---|
| Bedroom 3 | 14 x 12 | 196 ft² |
| Bathroom | 9 x 5 | 81 ft² |
| Patio | n/a | 0 ft² |
LOT
Acres: N/A
Lot Size Dim.: 0.050/2,178
Longitude: 44.7438
Latitude: -93.4325
Zoning: Residential-Multi-Family
FINANCIAL & TAXES
Tax year: 2024
Tax annual amount: $3,372
MISCELLANEOUS
Fuel System: N/A
Sewer System: City Sewer/Connected
Water System: City Water/Connected
ADDITIONAL INFORMATION
MLS#: NST7724592
Listing Brokerage: Coldwell Banker Realty

ID: 3698729
Published: May 24, 2025
Last Update: May 24, 2025
Views: 10






