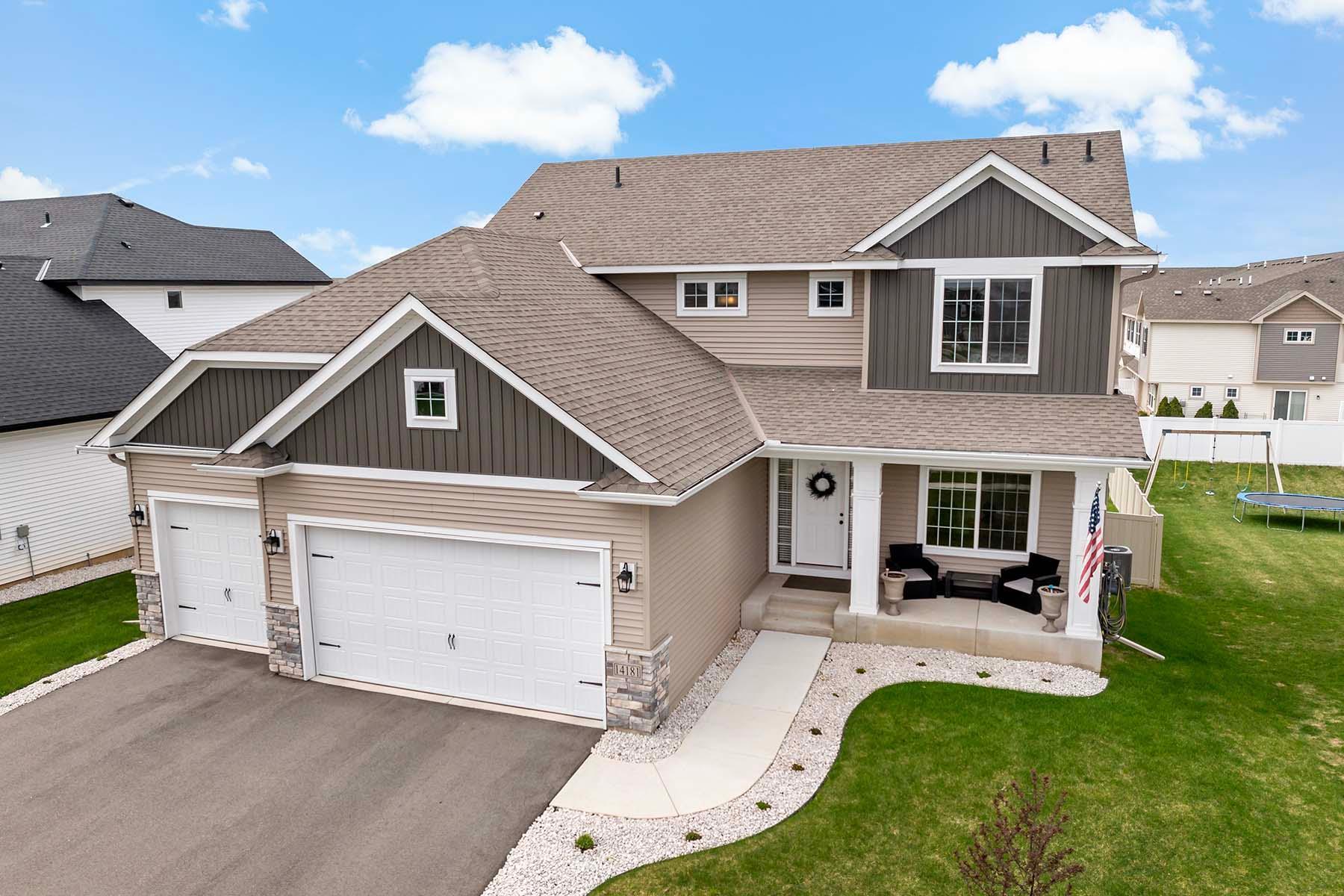14181 ASPEN AVENUE
14181 Aspen Avenue, Rosemount, 55068, MN
-
Price: $650,000
-
Status type: For Sale
-
City: Rosemount
-
Neighborhood: Emerald Isle
Bedrooms: 5
Property Size :3000
-
Listing Agent: NST26004,NST94170
-
Property type : Single Family Residence
-
Zip code: 55068
-
Street: 14181 Aspen Avenue
-
Street: 14181 Aspen Avenue
Bathrooms: 4
Year: 2022
Listing Brokerage: Re/Max Advantage Plus
FEATURES
- Range
- Refrigerator
- Washer
- Dryer
- Microwave
- Exhaust Fan
- Dishwasher
- Disposal
- Humidifier
- Air-To-Air Exchanger
- Gas Water Heater
- Stainless Steel Appliances
DETAILS
Welcome to this stunning, better-than-new home, with over $150,000 in thoughtful upgrades, this home is a perfect blend of style, comfort, and convenience. Step inside to discover a spacious open-concept layout featuring a large great room, a main level office, and four bedrooms on the upper level. The vaulted primary suite is a true retreat, complete with a soaking tub, separate shower, and generous walk-in closet. Painted millwork paired with rich stained wood accents creates a warm and inviting atmosphere, while oversized windows bathe the space in natural light. The heart of the home is the chef-inspired kitchen — with locally crafted custom cabinetry, quartz countertops, a walk-in pantry, and an expansive island perfect for coffee, sipping, cereal eating or entertaining guests. Upstairs, you’ll find four bedrooms, including a convenient laundry room with washer and dryer, so everyone can help with laundry. (At least that is the dream.) This home is loaded with luxurious enhancements: $30K high-end carpet and plush pad throughout. Maintenance-free composite deck. Vinyl privacy fencing and a custom playground. In-ground sprinkler system for easy lawn care. Insulated garage prepped for a gas heater — ideal for Minnesota winters. Hard to find finished, spacious lookout lower level with plush carpeting, perfect for future somersaults, moving watching, relaxing or recreation. Enjoy the convenience of being just minutes from Life Time Fitness, shopping, dining, and parks. Situated in the highly sought-after 196 school district, this home offers access to top-rated schools and a strong sense of community. Whether you're relaxing on the deck, working from home in your private office, or hosting gatherings in your open-concept living area, this home delivers luxury, location, and lifestyle. It's a beautiful, great place to call home.
INTERIOR
Bedrooms: 5
Fin ft² / Living Area: 3000 ft²
Below Ground Living: 810ft²
Bathrooms: 4
Above Ground Living: 2190ft²
-
Basement Details: Daylight/Lookout Windows, Drain Tiled, Finished, Full, Storage Space, Sump Pump,
Appliances Included:
-
- Range
- Refrigerator
- Washer
- Dryer
- Microwave
- Exhaust Fan
- Dishwasher
- Disposal
- Humidifier
- Air-To-Air Exchanger
- Gas Water Heater
- Stainless Steel Appliances
EXTERIOR
Air Conditioning: Central Air
Garage Spaces: 3
Construction Materials: N/A
Foundation Size: 1084ft²
Unit Amenities:
-
- Kitchen Window
- Deck
- Porch
- Walk-In Closet
- In-Ground Sprinkler
- Kitchen Center Island
- Primary Bedroom Walk-In Closet
Heating System:
-
- Forced Air
ROOMS
| Main | Size | ft² |
|---|---|---|
| Living Room | 16x15 | 256 ft² |
| Dining Room | 13x10 | 169 ft² |
| Kitchen | 25x16 | 625 ft² |
| Office | 11x11 | 121 ft² |
| Family Room | 25x16 | 625 ft² |
| Upper | Size | ft² |
|---|---|---|
| Bedroom 1 | 13x12 | 169 ft² |
| Bedroom 2 | 11x11 | 121 ft² |
| Bedroom 3 | 11x11 | 121 ft² |
| Bedroom 4 | 12x11 | 144 ft² |
| Lower | Size | ft² |
|---|---|---|
| Bedroom 5 | 14x12 | 196 ft² |
LOT
Acres: N/A
Lot Size Dim.: 67x140x67x140
Longitude: 44.7444
Latitude: -93.08
Zoning: Residential-Single Family
FINANCIAL & TAXES
Tax year: 2024
Tax annual amount: $5,540
MISCELLANEOUS
Fuel System: N/A
Sewer System: City Sewer/Connected
Water System: City Water/Connected
ADITIONAL INFORMATION
MLS#: NST7731347
Listing Brokerage: Re/Max Advantage Plus

ID: 3585168
Published: May 02, 2025
Last Update: May 02, 2025
Views: 4






