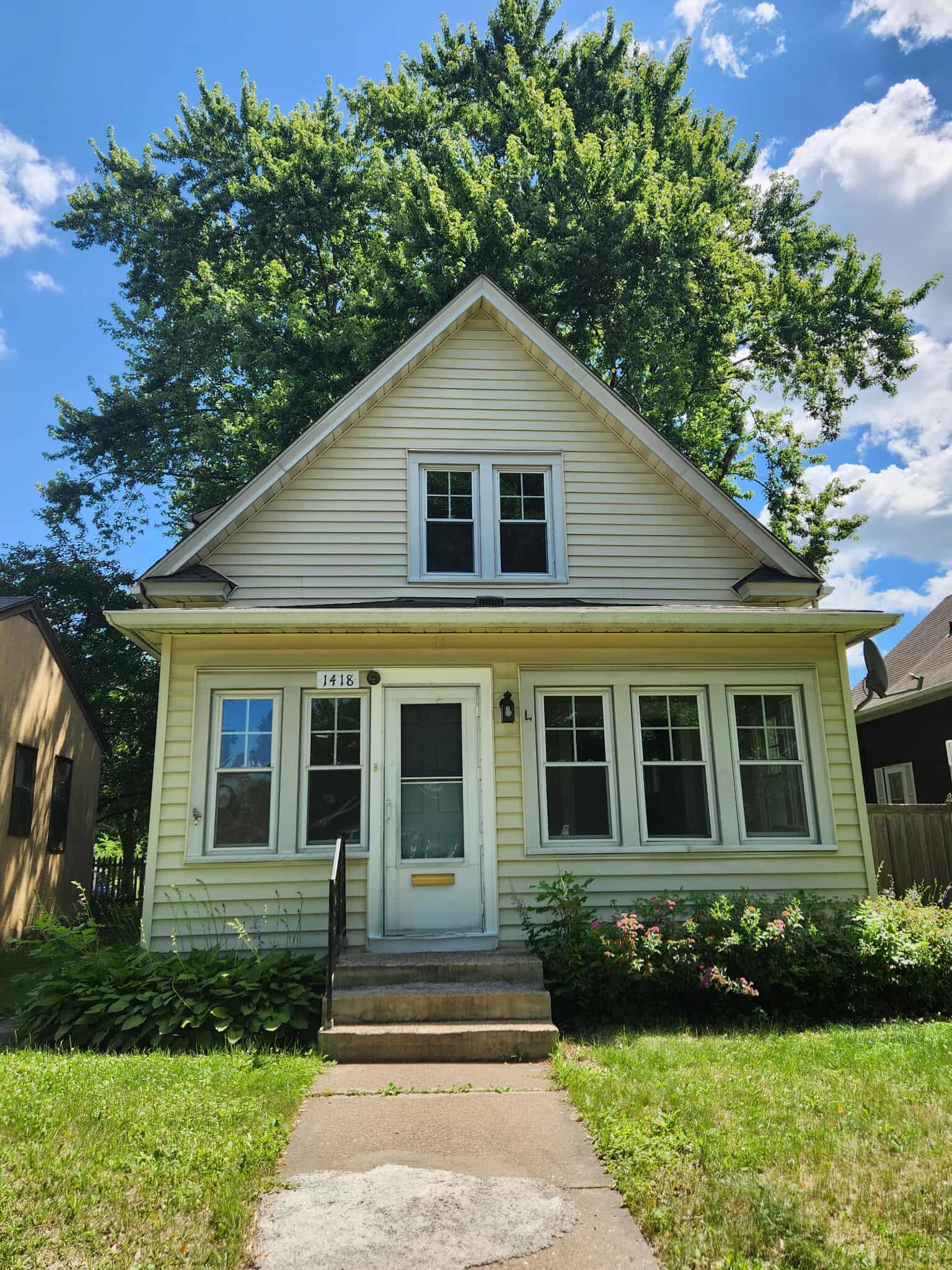1418 PAYNE AVENUE
1418 Payne Avenue, Saint Paul, 55130, MN
-
Price: $234,900
-
Status type: For Sale
-
City: Saint Paul
-
Neighborhood: Payne-Phalen
Bedrooms: 2
Property Size :1152
-
Listing Agent: NST16704,NST50158
-
Property type : Single Family Residence
-
Zip code: 55130
-
Street: 1418 Payne Avenue
-
Street: 1418 Payne Avenue
Bathrooms: 1
Year: 1911
Listing Brokerage: The Ewing Group, LLC
FEATURES
- Range
- Refrigerator
- Washer
- Dryer
- Exhaust Fan
- Stainless Steel Appliances
DETAILS
Move in ready? This is it! 2025 Code compliant, no repairs needed here- Newer windows, 2 generous bedrooms, & new carpet upstairs! Full, updated bathroom - Front & Rear enclosed,4 season porches. Large, bright cheery Sunroom with French doors, morning coffee or intimate conversations with friends? You decide. HUGE dining Living room combo with original wood floors, entertaining made simple, you've got the room! Enjoy big windows for sunny afternoons. Relax with your gas fireplace, on a chilly evening. Stainless appliances in the kitchen, & new plank laminate flooring for easy clean up! Washer & dryer included & plenty of storage space downstairs! The deck awaits next to the newly laid patio just outside the back door of the rear 4 season porch, in the shaded fenced back yard- There's also a 1 car garage with a new roof ! All the details have been taken care of for you- Move right in & enjoy! Just a few Steps to Wheelock Parkway, Minutes to Lake Phalen, Shopping, Parks & Dining... All at a really great price! Schedule your showing today!
INTERIOR
Bedrooms: 2
Fin ft² / Living Area: 1152 ft²
Below Ground Living: N/A
Bathrooms: 1
Above Ground Living: 1152ft²
-
Basement Details: Full, Storage Space, Unfinished,
Appliances Included:
-
- Range
- Refrigerator
- Washer
- Dryer
- Exhaust Fan
- Stainless Steel Appliances
EXTERIOR
Air Conditioning: None
Garage Spaces: 1
Construction Materials: N/A
Foundation Size: 475ft²
Unit Amenities:
-
- Patio
- Kitchen Window
- Deck
- Porch
- Natural Woodwork
- Hardwood Floors
- Sun Room
- Walk-In Closet
- French Doors
Heating System:
-
- Hot Water
- Boiler
ROOMS
| Main | Size | ft² |
|---|---|---|
| Porch | 8.10 x 6.4 | 55.94 ft² |
| Foyer | 9.10 x 9.11 | 97.51 ft² |
| Sun Room | 9.3 x 6.4 | 58.58 ft² |
| Living Room | 10.7 x 12.9 | 134.94 ft² |
| Dining Room | 10.8 x 12.2 | 129.78 ft² |
| Porch | 9.5 x 5.6 | 51.79 ft² |
| Patio | n/a | 0 ft² |
| Deck | n/a | 0 ft² |
| Kitchen | 9.11 x 14.9 | 146.27 ft² |
| Upper | Size | ft² |
|---|---|---|
| Bedroom 1 | 12.8 x 12.4 | 156.22 ft² |
| Bedroom 2 | 11.8 x 12.6 | 145.83 ft² |
| Bathroom | n/a | 0 ft² |
| Walk In Closet | 4.4 x 8.1 | 35.03 ft² |
| Basement | Size | ft² |
|---|---|---|
| Laundry | n/a | 0 ft² |
| Unfinished | 20 x 23.9 | 475 ft² |
LOT
Acres: N/A
Lot Size Dim.: 45x120
Longitude: 44.984
Latitude: -93.0733
Zoning: Residential-Single Family
FINANCIAL & TAXES
Tax year: 2025
Tax annual amount: $3,918
MISCELLANEOUS
Fuel System: N/A
Sewer System: City Sewer/Connected
Water System: City Water/Connected
ADDITIONAL INFORMATION
MLS#: NST7791688
Listing Brokerage: The Ewing Group, LLC

ID: 4026791
Published: August 21, 2025
Last Update: August 21, 2025
Views: 1






