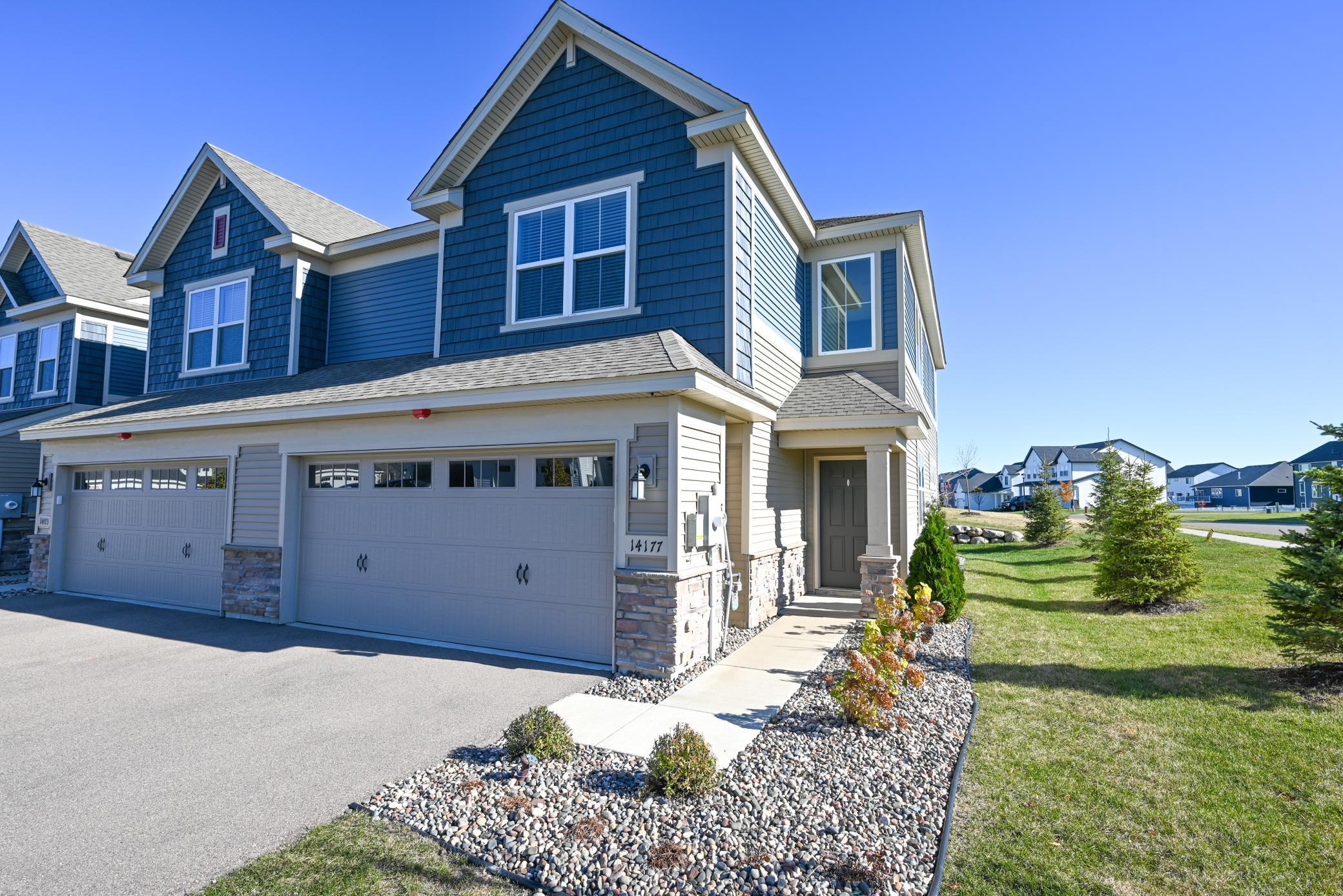14177 ABERDEEN WAY
14177 Aberdeen Way, Rosemount, 55068, MN
-
Price: $349,000
-
Status type: For Sale
-
City: Rosemount
-
Neighborhood: Prestwick Place 21st Add
Bedrooms: 3
Property Size :1719
-
Listing Agent: NST16488,NST56355
-
Property type : Townhouse Side x Side
-
Zip code: 55068
-
Street: 14177 Aberdeen Way
-
Street: 14177 Aberdeen Way
Bathrooms: 3
Year: 2021
Listing Brokerage: Edina Realty, Inc.
FEATURES
- Range
- Refrigerator
- Washer
- Dryer
- Microwave
- Dishwasher
- Water Softener Owned
- Disposal
- Humidifier
- Air-To-Air Exchanger
- Gas Water Heater
- Stainless Steel Appliances
DETAILS
Better than new construction! All New Carpeting throughout! Welcome to this fantastic end-unit townhome with 2 car-garage. Enjoy the green space out the sliding glass door for relaxing on nice evenings on the patio or to let your dog out. This "almost new" unit features an upgraded kitchen with white cabinetry, quartz countertops, center island with undermount sink, and upgraded stainless appliances. The nicely sized informal dining area fits a full size dining table. Living area includes TV mount, a beautiful LED fireplace (that produces heat), and tons of windows to let the light shine in. The upper level includes three spacious bedrooms including a primary bedroom with attached 3/4 bath, double vanities, and walk-in closet along with a shared bath and laundry room. Brand new Lifetime Fitness just a short walk away and new Kwik Trip just opened right down the road. Move right in and enjoy!
INTERIOR
Bedrooms: 3
Fin ft² / Living Area: 1719 ft²
Below Ground Living: N/A
Bathrooms: 3
Above Ground Living: 1719ft²
-
Basement Details: None,
Appliances Included:
-
- Range
- Refrigerator
- Washer
- Dryer
- Microwave
- Dishwasher
- Water Softener Owned
- Disposal
- Humidifier
- Air-To-Air Exchanger
- Gas Water Heater
- Stainless Steel Appliances
EXTERIOR
Air Conditioning: Central Air
Garage Spaces: 2
Construction Materials: N/A
Foundation Size: 779ft²
Unit Amenities:
-
- Patio
- Walk-In Closet
- Vaulted Ceiling(s)
- Washer/Dryer Hookup
- Indoor Sprinklers
- Kitchen Center Island
- Ethernet Wired
- Primary Bedroom Walk-In Closet
Heating System:
-
- Forced Air
- Fireplace(s)
ROOMS
| Main | Size | ft² |
|---|---|---|
| Family Room | 19x15 | 361 ft² |
| Kitchen | 12x9 | 144 ft² |
| Informal Dining Room | 9x9 | 81 ft² |
| Patio | 8x8 | 64 ft² |
| Upper | Size | ft² |
|---|---|---|
| Bedroom 1 | 17x13 | 289 ft² |
| Bedroom 2 | 13x10 | 169 ft² |
| Bedroom 3 | 11x10 | 121 ft² |
LOT
Acres: N/A
Lot Size Dim.: common
Longitude: 44.7452
Latitude: -93.0805
Zoning: Residential-Single Family
FINANCIAL & TAXES
Tax year: 2025
Tax annual amount: $3,760
MISCELLANEOUS
Fuel System: N/A
Sewer System: City Sewer/Connected
Water System: City Water/Connected
ADDITIONAL INFORMATION
MLS#: NST7824683
Listing Brokerage: Edina Realty, Inc.

ID: 4276927
Published: November 06, 2025
Last Update: November 06, 2025
Views: 1






