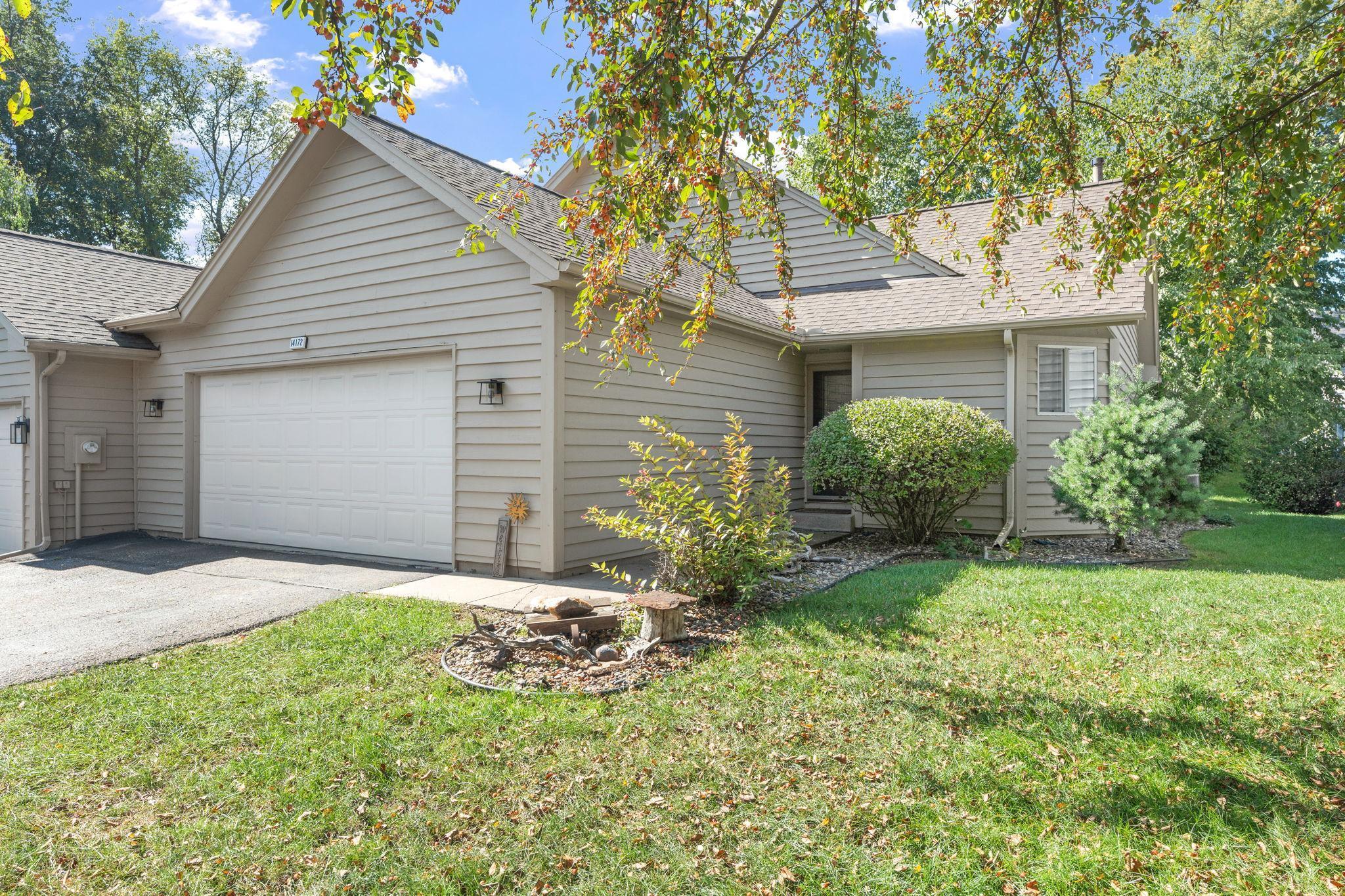14172 HEYWOOD PATH
14172 Heywood Path, Saint Paul (Apple Valley), 55124, MN
-
Price: $320,000
-
Status type: For Sale
-
Neighborhood: Valley Meadows Rep
Bedrooms: 3
Property Size :2095
-
Listing Agent: NST1000015,NST105337
-
Property type : Townhouse Side x Side
-
Zip code: 55124
-
Street: 14172 Heywood Path
-
Street: 14172 Heywood Path
Bathrooms: 3
Year: 1992
Listing Brokerage: Real Broker, LLC
FEATURES
- Range
- Refrigerator
- Washer
- Dryer
- Microwave
- Dishwasher
- Water Softener Owned
- Humidifier
- Gas Water Heater
DETAILS
Best of both worlds! This unique 2-story townhome with finished basement offers the perfect blend of one-level living and room to spread out. The main floor features a sought-after layout with the primary suite, a walk-through ¾ bath, and convenient laundry, plus a spacious living room and a bright kitchen/dining combo that walks out to a private deck. The kitchen boasts a breakfast bar, new refrigerator and dishwasher (2024), and new flooring throughout the main level (2024). Upstairs, you’ll find a sunny open loft, an additional bedroom, and a full bath—ideal for guests, an office, or a cozy retreat. The finished lower level adds even more flexibility with a family room, bedroom with egress window, ¾ bath, and two large finished storage rooms. Peace of mind comes with numerous updates, including a new roof (2021), exterior paint (2023), water softener (2023), main-level bath upgrades, new air conditioner (2025), outdoor lights with timer, garage door opener, and a smart Honeywell IQ thermostat (2024). Nestled on a private road with mature trees, this home offers a quiet setting with easy access to Cedar Ave, I-35E, restaurants, shopping, parks, and more. A rare opportunity to enjoy main-level living with plenty of extra space—don’t miss it!
INTERIOR
Bedrooms: 3
Fin ft² / Living Area: 2095 ft²
Below Ground Living: 806ft²
Bathrooms: 3
Above Ground Living: 1289ft²
-
Basement Details: Egress Window(s), Finished, Full, Storage Space, Sump Pump,
Appliances Included:
-
- Range
- Refrigerator
- Washer
- Dryer
- Microwave
- Dishwasher
- Water Softener Owned
- Humidifier
- Gas Water Heater
EXTERIOR
Air Conditioning: Central Air
Garage Spaces: 2
Construction Materials: N/A
Foundation Size: 917ft²
Unit Amenities:
-
- Kitchen Window
- Deck
- Natural Woodwork
- Ceiling Fan(s)
- Walk-In Closet
- Vaulted Ceiling(s)
- Washer/Dryer Hookup
- Main Floor Primary Bedroom
- Primary Bedroom Walk-In Closet
Heating System:
-
- Forced Air
ROOMS
| Main | Size | ft² |
|---|---|---|
| Kitchen | 11x9 | 121 ft² |
| Living Room | 12x12 | 144 ft² |
| Dining Room | 9x11 | 81 ft² |
| Bedroom 1 | 14x11 | 196 ft² |
| Deck | n/a | 0 ft² |
| Upper | Size | ft² |
|---|---|---|
| Bedroom 2 | 11x12 | 121 ft² |
| Loft | 12x11 | 144 ft² |
| Lower | Size | ft² |
|---|---|---|
| Bedroom 3 | 11x10 | 121 ft² |
| Family Room | 10x15 | 100 ft² |
| Storage | 6x5 | 36 ft² |
| Storage | 5x10 | 25 ft² |
LOT
Acres: N/A
Lot Size Dim.: common
Longitude: 44.7455
Latitude: -93.237
Zoning: Residential-Single Family
FINANCIAL & TAXES
Tax year: 2025
Tax annual amount: $3,124
MISCELLANEOUS
Fuel System: N/A
Sewer System: City Sewer/Connected
Water System: City Water/Connected
ADDITIONAL INFORMATION
MLS#: NST7803673
Listing Brokerage: Real Broker, LLC

ID: 4127149
Published: September 19, 2025
Last Update: September 19, 2025
Views: 6



























