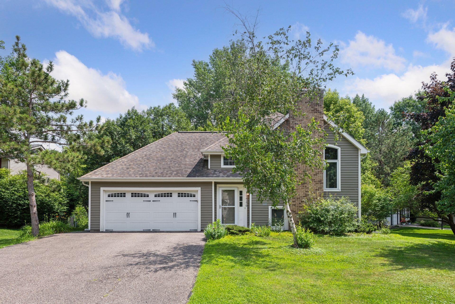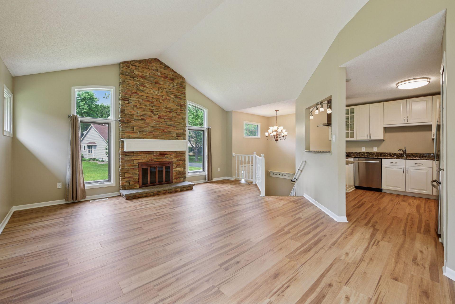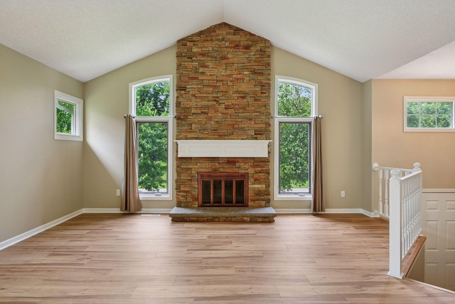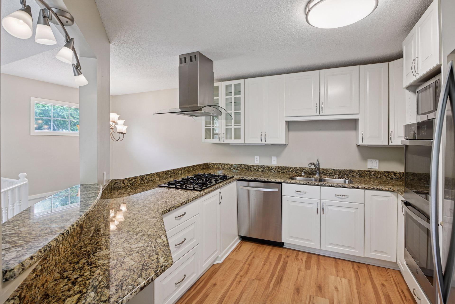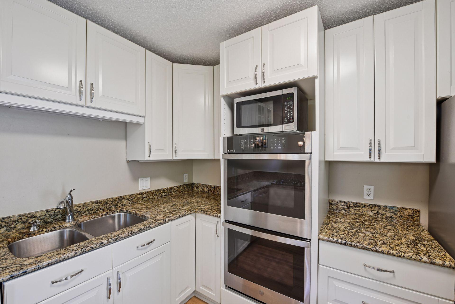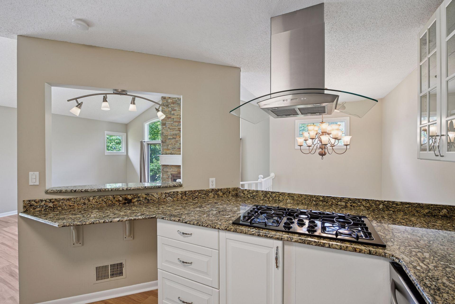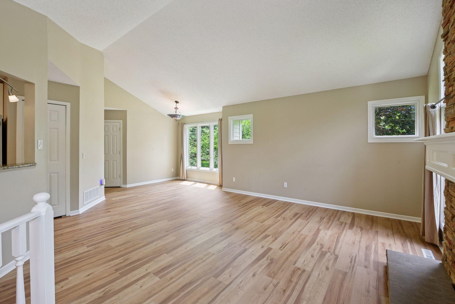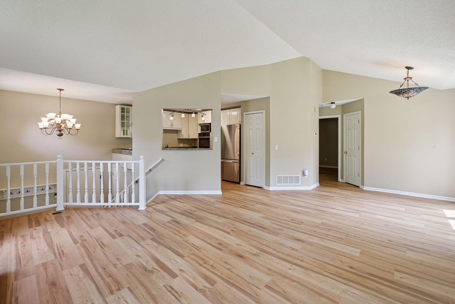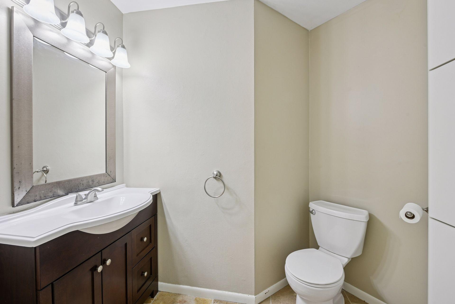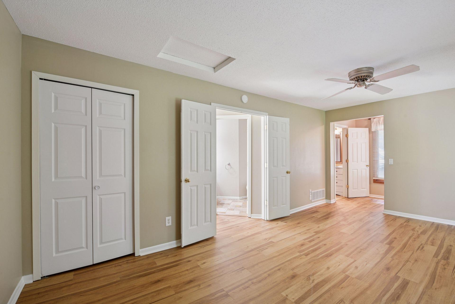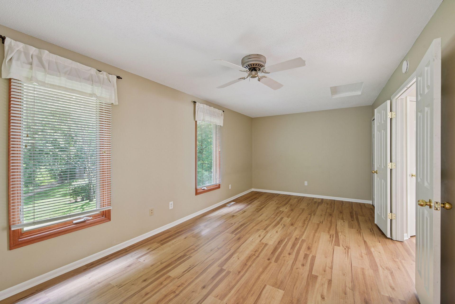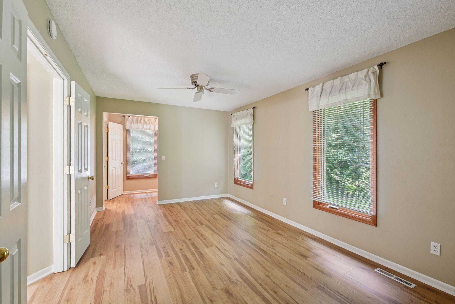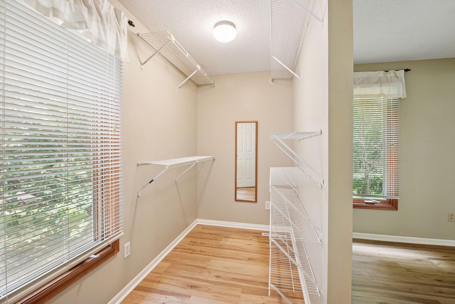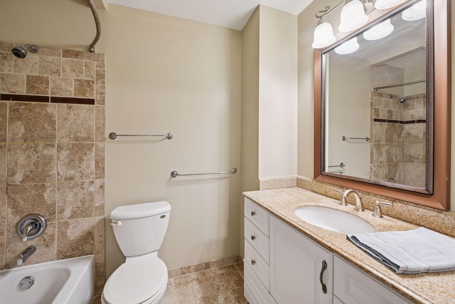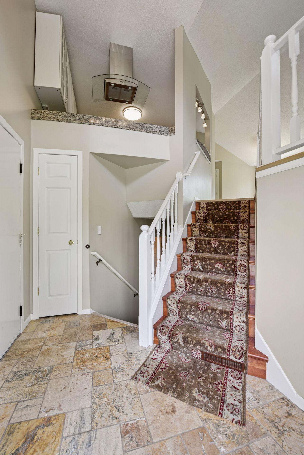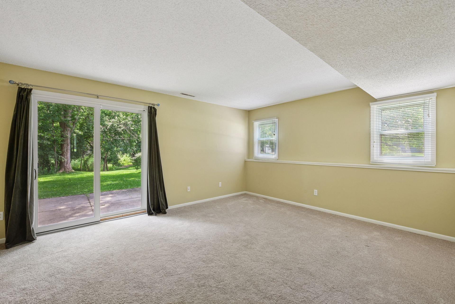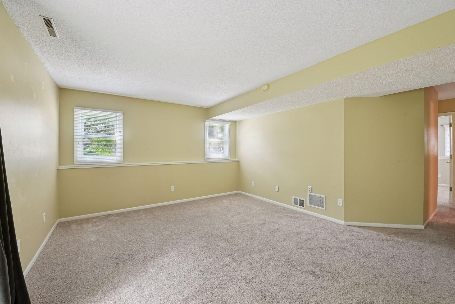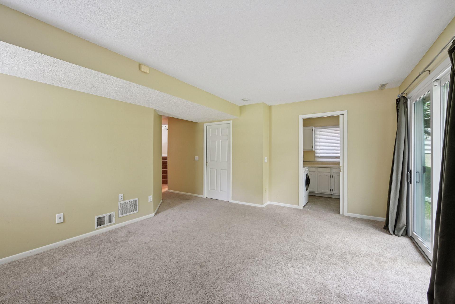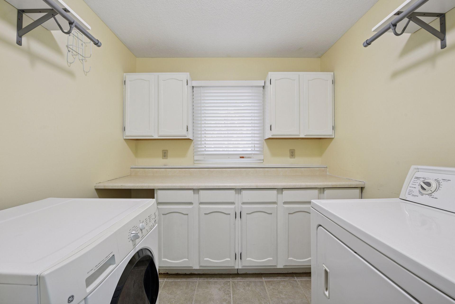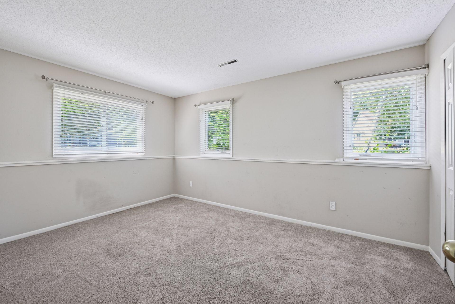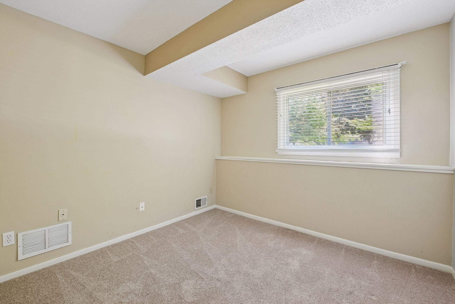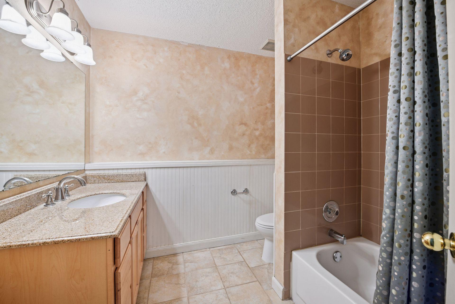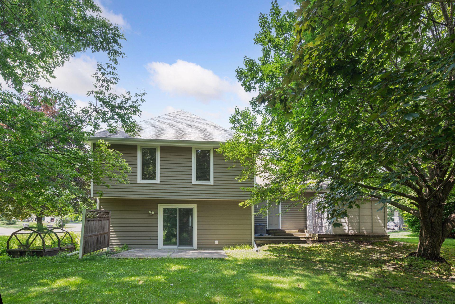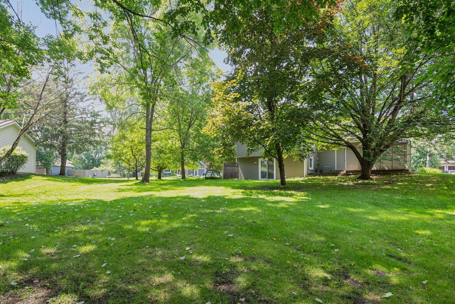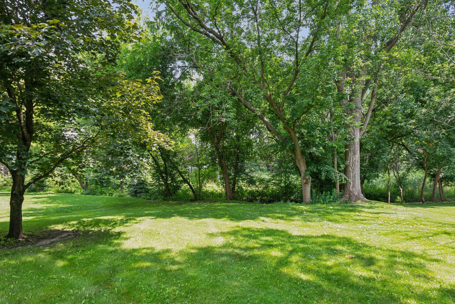14170 WESTRIDGE DRIVE
14170 Westridge Drive, Eden Prairie, 55347, MN
-
Price: $419,900
-
Status type: For Sale
-
City: Eden Prairie
-
Neighborhood: Ridgewood West
Bedrooms: 3
Property Size :1719
-
Listing Agent: NST14360,NST45022
-
Property type : Single Family Residence
-
Zip code: 55347
-
Street: 14170 Westridge Drive
-
Street: 14170 Westridge Drive
Bathrooms: 3
Year: 1986
Listing Brokerage: Imagine Realty
FEATURES
- Refrigerator
- Washer
- Dryer
- Microwave
- Exhaust Fan
- Dishwasher
- Cooktop
- Wall Oven
- Double Oven
- Stainless Steel Appliances
DETAILS
Don't miss this welcoming 3BR/3BA Eden Prairie home on a cul-de-sac close to numerous lakes and parks. You'll love cooking in home's gourmet kitchen w/ its gas cooktop and range hood, double wall oven, & granite countertops. All new LVP throughout main level. XL primary BR suite on main level features French doors, large walk-in closet, & private full BA w/ tile floor/surround and granite vanity. Lower level walks out to home's patio and great yard. Newer A/C and water heater. Storage shed behind home. Easy access to Hwys 212 and 494. Satisfy all your outdoor, shopping, restaurant, and entertainment needs in minutes! Don't miss out!
INTERIOR
Bedrooms: 3
Fin ft² / Living Area: 1719 ft²
Below Ground Living: 781ft²
Bathrooms: 3
Above Ground Living: 938ft²
-
Basement Details: Drain Tiled, Finished, Full, Sump Pump, Walkout,
Appliances Included:
-
- Refrigerator
- Washer
- Dryer
- Microwave
- Exhaust Fan
- Dishwasher
- Cooktop
- Wall Oven
- Double Oven
- Stainless Steel Appliances
EXTERIOR
Air Conditioning: Central Air
Garage Spaces: 2
Construction Materials: N/A
Foundation Size: 868ft²
Unit Amenities:
-
- Patio
- Natural Woodwork
- Ceiling Fan(s)
- Vaulted Ceiling(s)
- Washer/Dryer Hookup
- French Doors
- Tile Floors
- Main Floor Primary Bedroom
- Primary Bedroom Walk-In Closet
Heating System:
-
- Forced Air
ROOMS
| Upper | Size | ft² |
|---|---|---|
| Living Room | 16x14 | 256 ft² |
| Dining Room | 9x9 | 81 ft² |
| Kitchen | 11x11 | 121 ft² |
| Bedroom 1 | 19x11 | 361 ft² |
| Lower | Size | ft² |
|---|---|---|
| Family Room | 17x13 | 289 ft² |
| Bedroom 2 | 14x10 | 196 ft² |
| Bedroom 3 | 10x10 | 100 ft² |
| Laundry | 8x7 | 64 ft² |
LOT
Acres: N/A
Lot Size Dim.: N/A
Longitude: 44.8471
Latitude: -93.456
Zoning: Residential-Single Family
FINANCIAL & TAXES
Tax year: 2025
Tax annual amount: $5,251
MISCELLANEOUS
Fuel System: N/A
Sewer System: City Sewer/Connected
Water System: City Water/Connected
ADDITIONAL INFORMATION
MLS#: NST7771360
Listing Brokerage: Imagine Realty

ID: 3898615
Published: July 17, 2025
Last Update: July 17, 2025
Views: 2


