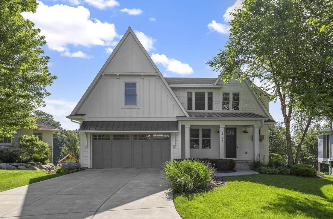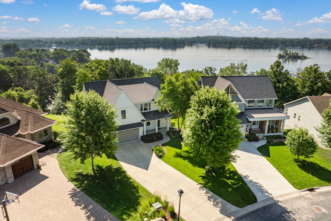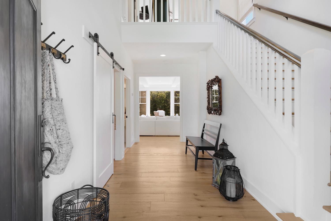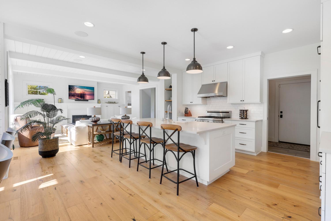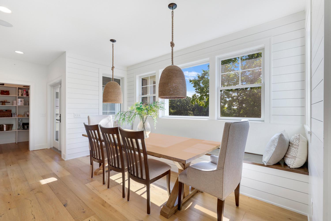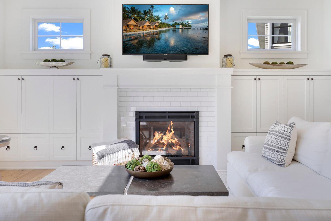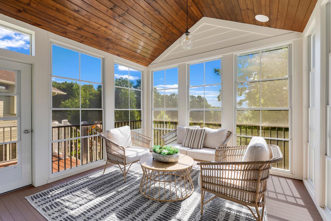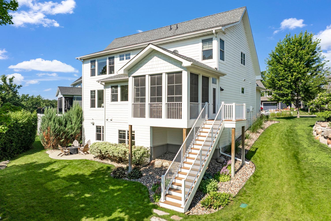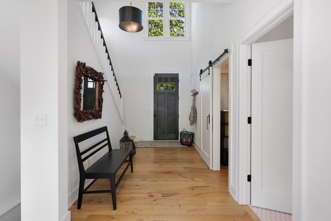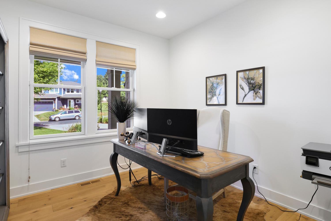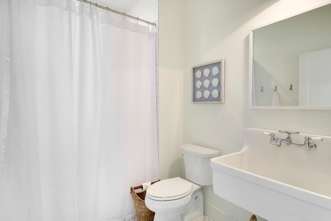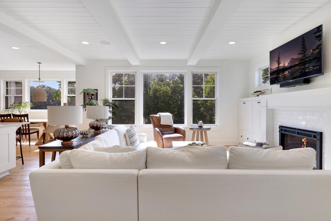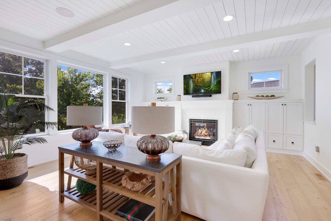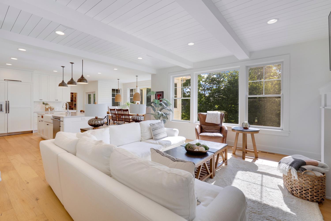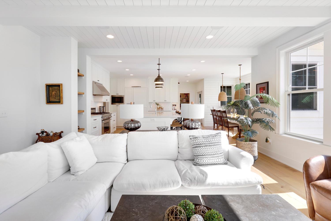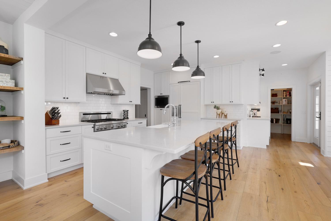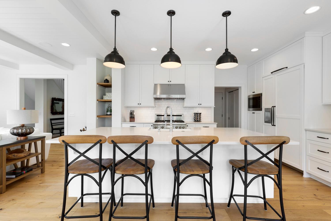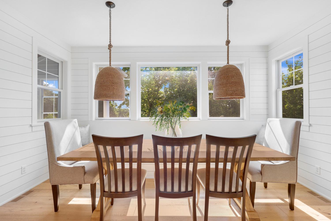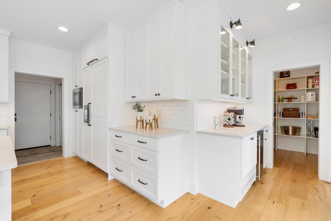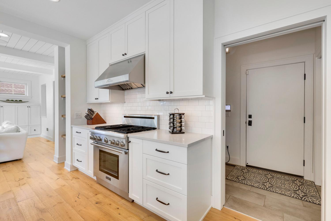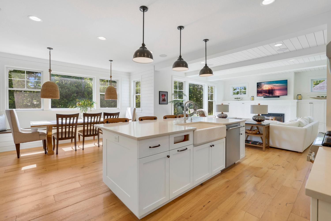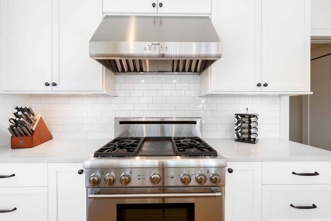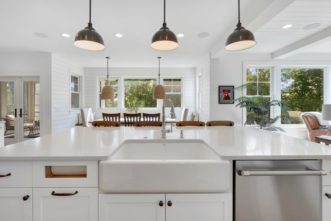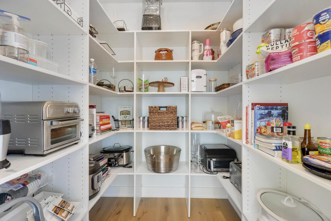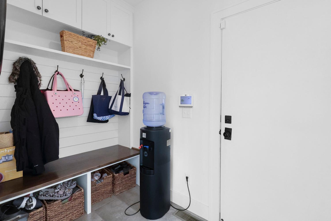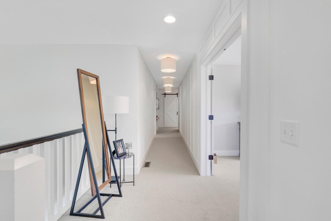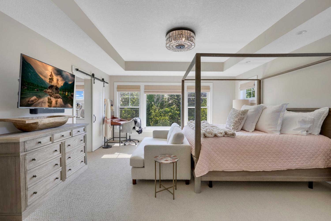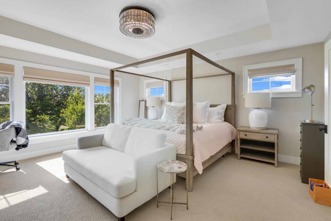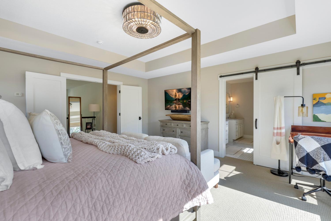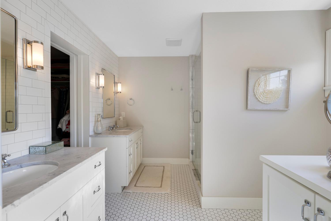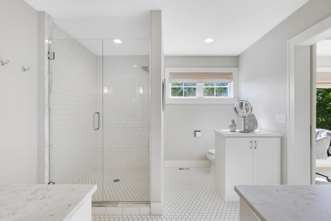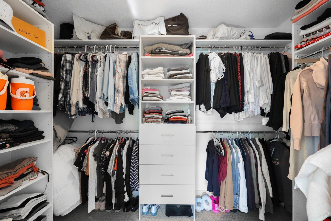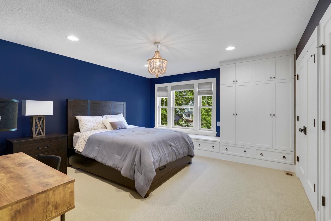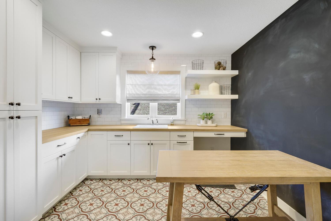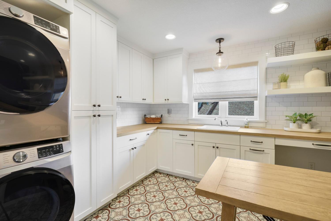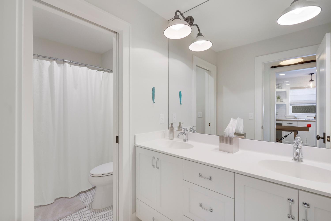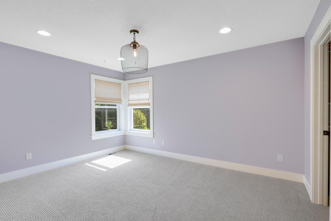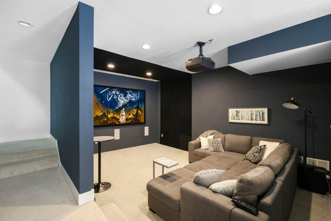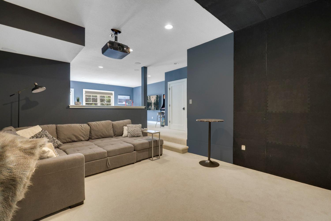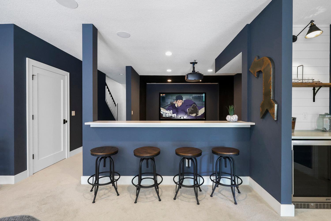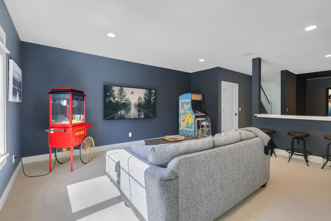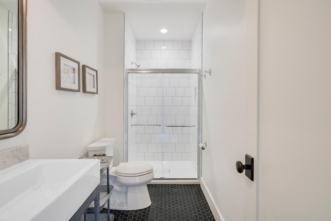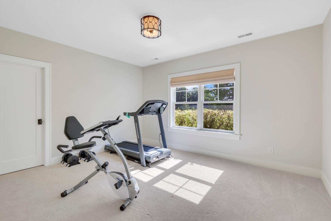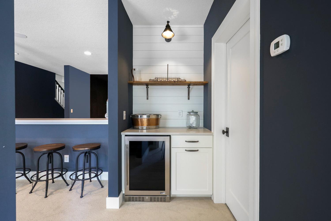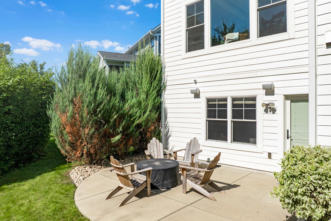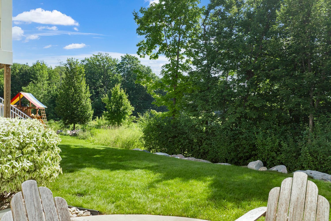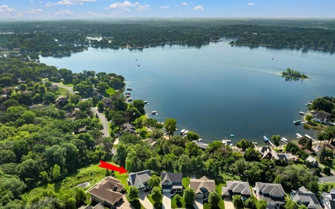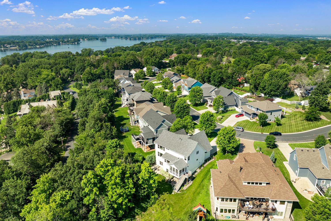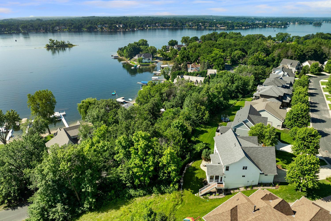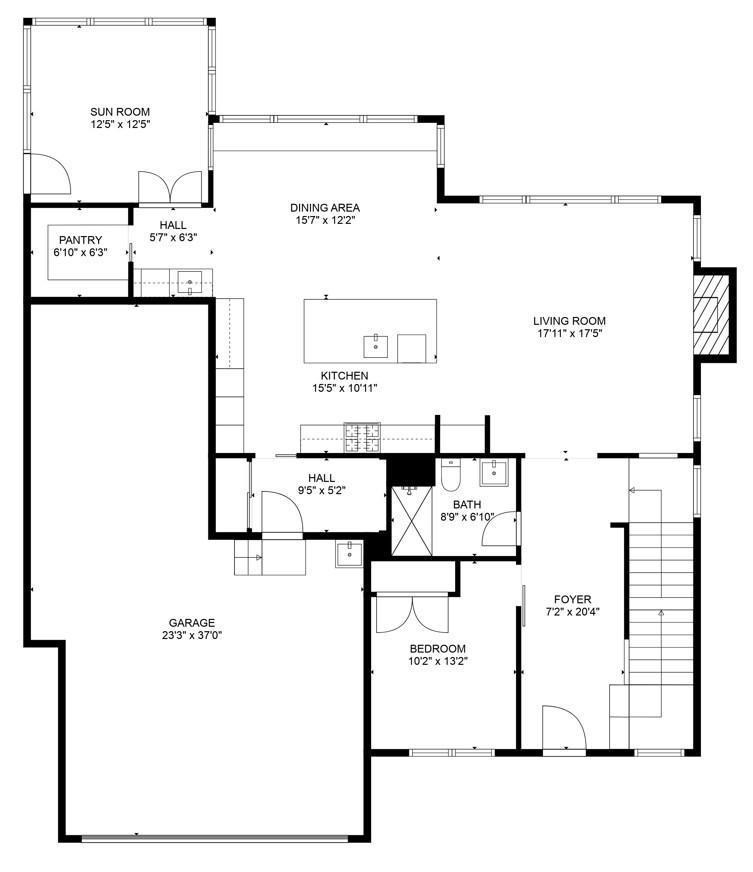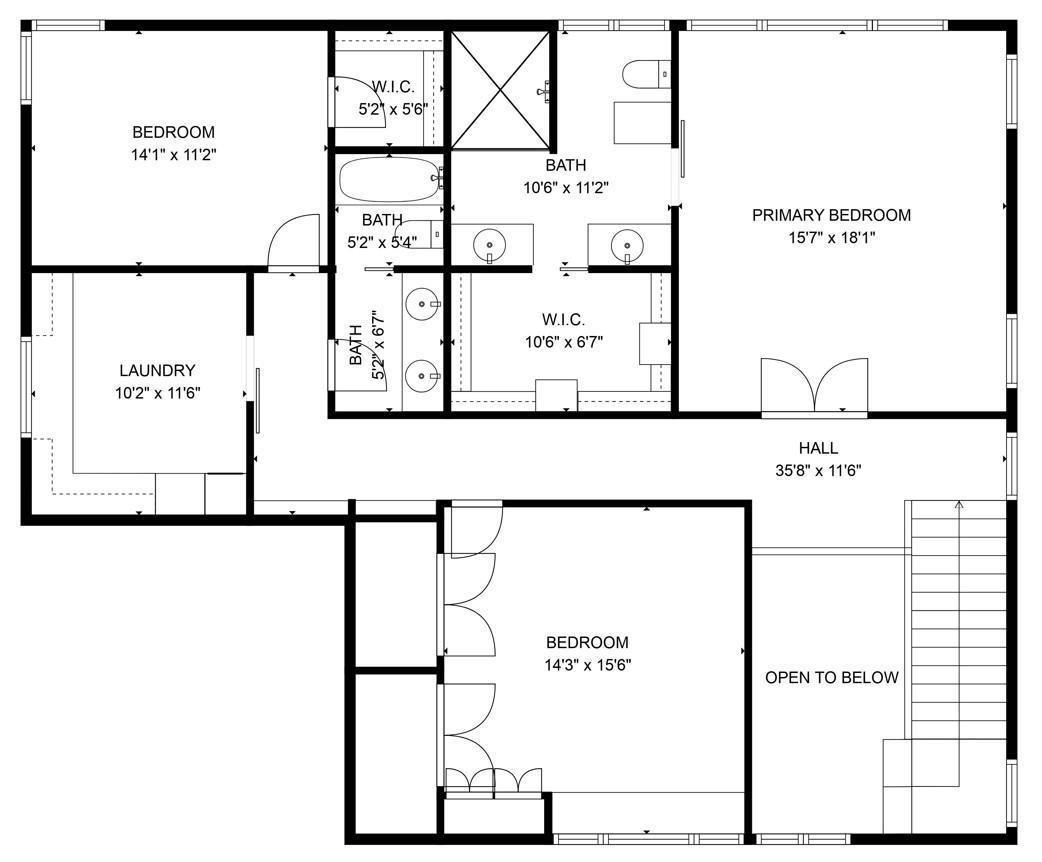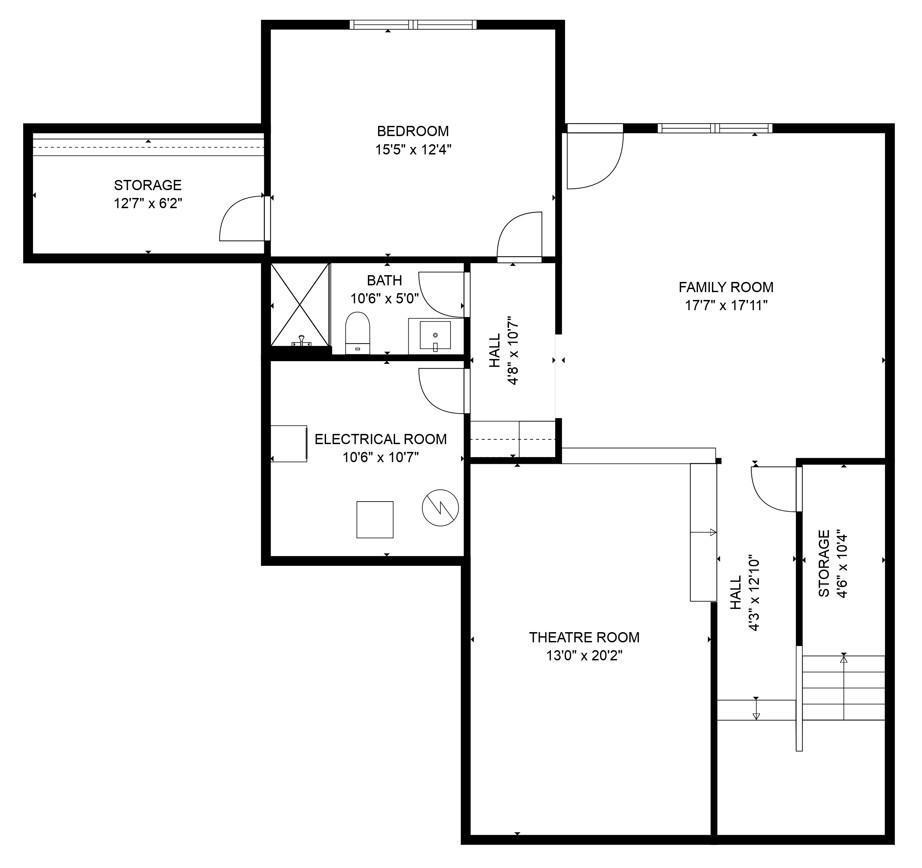14169 SHADY BEACH DRIVE
14169 Shady Beach Drive, Prior Lake, 55372, MN
-
Price: $1,000,000
-
Status type: For Sale
-
City: Prior Lake
-
Neighborhood: Bluffs/Shady Beach
Bedrooms: 5
Property Size :3792
-
Listing Agent: NST16596,NST47928
-
Property type : Single Family Residence
-
Zip code: 55372
-
Street: 14169 Shady Beach Drive
-
Street: 14169 Shady Beach Drive
Bathrooms: 4
Year: 2016
Listing Brokerage: Edina Realty, Inc.
FEATURES
- Range
- Refrigerator
- Washer
- Dryer
- Microwave
- Exhaust Fan
- Dishwasher
- Water Softener Owned
- Disposal
- Humidifier
- Air-To-Air Exchanger
- Stainless Steel Appliances
DETAILS
Custom 2-story home on over 1/2 acre near Prior Lake! Meticulously maintained, like new, excellent condition! Architecture by David Charlez Designs. Close to Sand Point Beach. 5 bedrooms with one on the main level. Attention to detail throughout. Enameled millwork, rustic hardwood floors, oversized windows to maximize the views. Main floor features an open floor plan, Quartz countertops, subway tile backsplash, large center island, shiplap accent walls, 19-foot foyer, walk in pantry, 3-season porch with a vaulted ceiling.
INTERIOR
Bedrooms: 5
Fin ft² / Living Area: 3792 ft²
Below Ground Living: 1046ft²
Bathrooms: 4
Above Ground Living: 2746ft²
-
Basement Details: Daylight/Lookout Windows, Drain Tiled, Egress Window(s), Finished, Full, Sump Basket, Walkout,
Appliances Included:
-
- Range
- Refrigerator
- Washer
- Dryer
- Microwave
- Exhaust Fan
- Dishwasher
- Water Softener Owned
- Disposal
- Humidifier
- Air-To-Air Exchanger
- Stainless Steel Appliances
EXTERIOR
Air Conditioning: Central Air
Garage Spaces: 3
Construction Materials: N/A
Foundation Size: 1223ft²
Unit Amenities:
-
- Deck
- Porch
- Hardwood Floors
- Sun Room
- Ceiling Fan(s)
- Walk-In Closet
- Washer/Dryer Hookup
- In-Ground Sprinkler
- Paneled Doors
- Kitchen Center Island
- French Doors
- Tile Floors
- Primary Bedroom Walk-In Closet
Heating System:
-
- Forced Air
ROOMS
| Main | Size | ft² |
|---|---|---|
| Living Room | 17x15 | 289 ft² |
| Dining Room | 15x8 | 225 ft² |
| Kitchen | 17x14 | 289 ft² |
| Bedroom 4 | 13x10 | 169 ft² |
| Porch | 13x13 | 169 ft² |
| Lower | Size | ft² |
|---|---|---|
| Family Room | 18x17 | 324 ft² |
| Bedroom 5 | 15x12 | 225 ft² |
| Recreation Room | 18x13 | 324 ft² |
| Upper | Size | ft² |
|---|---|---|
| Bedroom 1 | 17x16 | 289 ft² |
| Bedroom 2 | 16x14 | 256 ft² |
| Bedroom 3 | 14x11 | 196 ft² |
| Laundry | 11x10 | 121 ft² |
| Primary Bathroom | 11x10 | 121 ft² |
LOT
Acres: N/A
Lot Size Dim.: 284x71x156x184x32
Longitude: 44.7437
Latitude: -93.4009
Zoning: Residential-Single Family
FINANCIAL & TAXES
Tax year: 2025
Tax annual amount: $7,856
MISCELLANEOUS
Fuel System: N/A
Sewer System: City Sewer/Connected
Water System: City Water/Connected
ADDITIONAL INFORMATION
MLS#: NST7765240
Listing Brokerage: Edina Realty, Inc.

ID: 3894642
Published: July 16, 2025
Last Update: July 16, 2025
Views: 2


