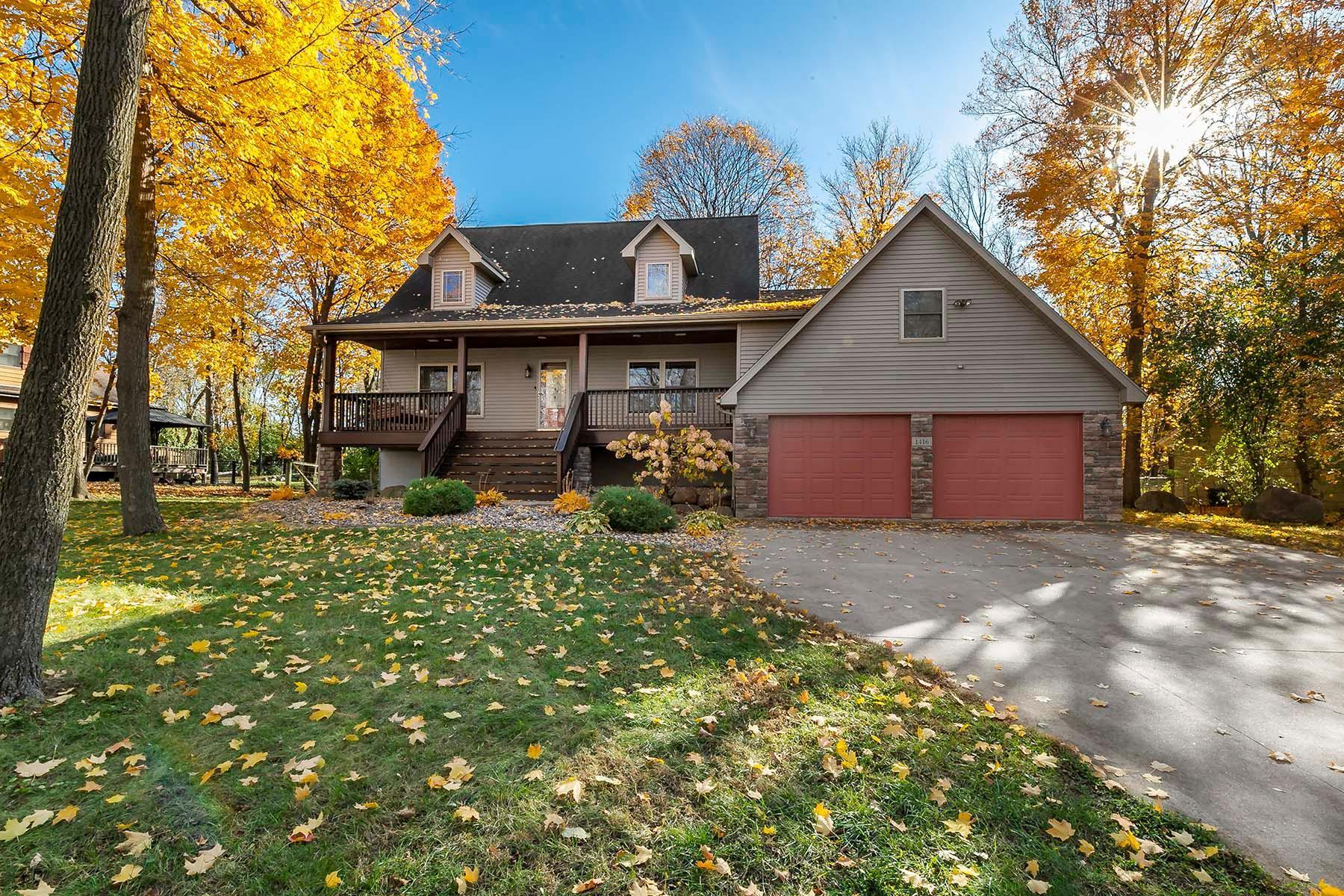1416 WOOD DUCK TRAIL
1416 Wood Duck Trail, Shakopee, 55379, MN
-
Price: $525,000
-
Status type: For Sale
-
City: Shakopee
-
Neighborhood: Timber Trails
Bedrooms: 3
Property Size :3117
-
Listing Agent: NST16650,NST107991
-
Property type : Single Family Residence
-
Zip code: 55379
-
Street: 1416 Wood Duck Trail
-
Street: 1416 Wood Duck Trail
Bathrooms: 3
Year: 2003
Listing Brokerage: Edina Realty, Inc.
FEATURES
- Refrigerator
- Washer
- Dryer
- Microwave
- Air-To-Air Exchanger
- Central Vacuum
- Stainless Steel Appliances
DETAILS
Welcome to 1416 Wood Duck Trail in Shakopee, a home that feels cozy from the moment you walk in. The vaulted ceilings in the living room create an open and inviting space filled with natural light. The kitchen and dining area flow together perfectly for easy everyday living. Downstairs, unwind in the comfortable family room or enjoy a quiet moment in your private sauna. The heated three-car garage is ideal for Minnesota winters, offering plenty of room for vehicles and hobbies. Step outside to peaceful views with no backyard neighbors, giving you a true sense of privacy. Located near Stonebrooke Golf Club and O'Dowd Lake, you'll have access to great outdoor recreation, trails, and local favorites just minutes from home. This Shakopee gem blends warmth, functionality, and a touch of relaxation in every detail.
INTERIOR
Bedrooms: 3
Fin ft² / Living Area: 3117 ft²
Below Ground Living: 900ft²
Bathrooms: 3
Above Ground Living: 2217ft²
-
Basement Details: Daylight/Lookout Windows, Sump Pump,
Appliances Included:
-
- Refrigerator
- Washer
- Dryer
- Microwave
- Air-To-Air Exchanger
- Central Vacuum
- Stainless Steel Appliances
EXTERIOR
Air Conditioning: Central Air
Garage Spaces: 3
Construction Materials: N/A
Foundation Size: 1044ft²
Unit Amenities:
-
- Kitchen Window
- Deck
- Porch
- Hardwood Floors
- Balcony
- Ceiling Fan(s)
- Vaulted Ceiling(s)
- Exercise Room
- Sauna
- Primary Bedroom Walk-In Closet
Heating System:
-
- Forced Air
- Radiant Floor
- Boiler
ROOMS
| Upper | Size | ft² |
|---|---|---|
| Primary Bathroom | 8.6x13.9 | 116.88 ft² |
| Bedroom 1 | 12.10x14.3 | 182.88 ft² |
| Main | Size | ft² |
|---|---|---|
| Living Room | 16.3x14.9 | 239.69 ft² |
| Bathroom | 8.0x6.1 | 48.67 ft² |
| Bedroom 2 | 10.7x14.5 | 152.58 ft² |
| Kitchen | 12x12.1 | 145 ft² |
| Laundry | 6.5x5.4 | 34.22 ft² |
| Dining Room | 14.3x14.7 | 207.81 ft² |
| Office | 11.8x14.1 | 164.31 ft² |
| Bonus Room | 13.9x25.2 | 346.04 ft² |
| Basement | Size | ft² |
|---|---|---|
| Bedroom 3 | 11.1x10.10 | 120.07 ft² |
| Bathroom | 11.6x5.4 | 61.33 ft² |
| Family Room | 23.2x14.5 | 333.99 ft² |
| Exercise Room | 12.11x11.13 | 156.08 ft² |
LOT
Acres: N/A
Lot Size Dim.: 100x238x98x240
Longitude: 44.7524
Latitude: -93.5064
Zoning: Residential-Single Family
FINANCIAL & TAXES
Tax year: 2025
Tax annual amount: $5,482
MISCELLANEOUS
Fuel System: N/A
Sewer System: Mound Septic,Septic System Compliant - Yes
Water System: Well
ADDITIONAL INFORMATION
MLS#: NST7788185
Listing Brokerage: Edina Realty, Inc.

ID: 4293750
Published: November 13, 2025
Last Update: November 13, 2025
Views: 2






