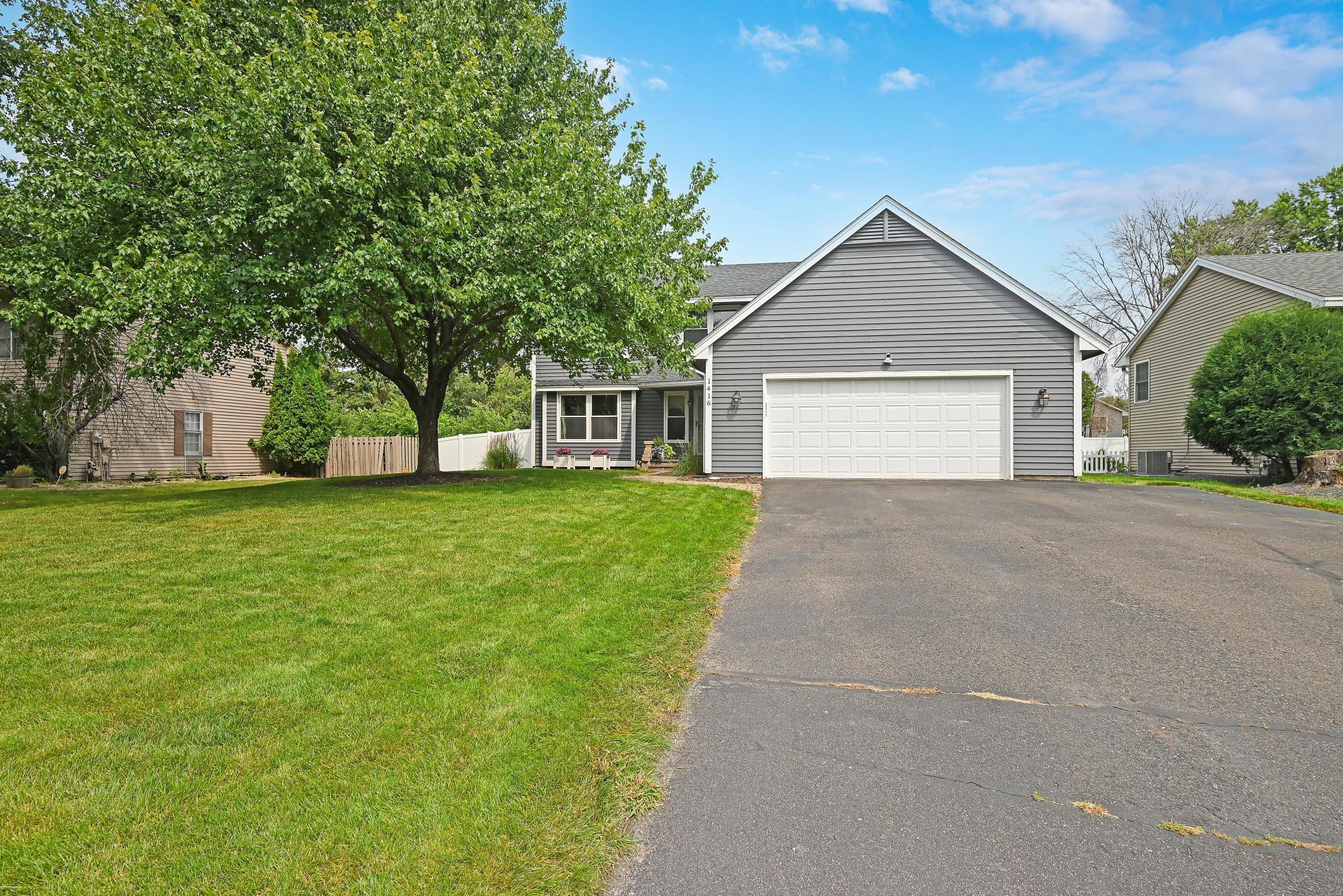1416 87TH AVENUE
1416 87th Avenue, Minneapolis (Brooklyn Park), 55444, MN
-
Price: $469,500
-
Status type: For Sale
-
Neighborhood: Parkland Creekside
Bedrooms: 5
Property Size :2867
-
Listing Agent: NST16345,NST47737
-
Property type : Single Family Residence
-
Zip code: 55444
-
Street: 1416 87th Avenue
-
Street: 1416 87th Avenue
Bathrooms: 4
Year: 1986
Listing Brokerage: RE/MAX Results
FEATURES
- Range
- Refrigerator
- Washer
- Dryer
- Microwave
- Dishwasher
- Gas Water Heater
- Stainless Steel Appliances
DETAILS
IF YOU'RE LOOKING FOR A LARGER HOME THAT FITS YOUR BUDGET, THIS IS YOUR PERFECT OPPORTUNITY! This two-story residence features 5 bedrooms and 4 bathrooms, along with an attached double-car garage. On the upper level, you'll find four bedrooms, including a primary suite with walk-in closet, a full bath and vaulted ceiling. There are three additional bedrooms and a fully updated bath on this floor. The main level includes a living room, dining room, and an updated kitchen equipped with center island and stainless steel appliances. The family room boasts a wood-burning fireplace and patio door leading to a spacious screened porch and an oversized maintenance-free deck. A half bath is located on this level and there's also a laundry room conveniently located on this level and connects to the double-car garage. The recently updated lower level offers a bedroom with egress window, a full bath, a cozy exercise/TV area, and walk-in storage space. The fenced backyard features a large sports court, perfect for fun and exercise. This prime location provides easy access to freeways, downtown areas, parks and many more amenities.
INTERIOR
Bedrooms: 5
Fin ft² / Living Area: 2867 ft²
Below Ground Living: 850ft²
Bathrooms: 4
Above Ground Living: 2017ft²
-
Basement Details: Block, Drain Tiled, Egress Window(s), Full, Partially Finished, Storage Space, Sump Pump,
Appliances Included:
-
- Range
- Refrigerator
- Washer
- Dryer
- Microwave
- Dishwasher
- Gas Water Heater
- Stainless Steel Appliances
EXTERIOR
Air Conditioning: Central Air
Garage Spaces: 2
Construction Materials: N/A
Foundation Size: 1029ft²
Unit Amenities:
-
- Deck
- Porch
- Ceiling Fan(s)
- Walk-In Closet
- Kitchen Center Island
Heating System:
-
- Forced Air
ROOMS
| Main | Size | ft² |
|---|---|---|
| Living Room | 13 x 15 | 169 ft² |
| Dining Room | 10 x 11 | 100 ft² |
| Kitchen | 12 x 14 | 144 ft² |
| Family Room | 14 x 16 | 196 ft² |
| Laundry | 7 x 8 | 49 ft² |
| Screened Porch | 12 x 13 | 144 ft² |
| Deck | 25 x 22 | 625 ft² |
| Upper | Size | ft² |
|---|---|---|
| Bedroom 1 | 12 x 16 | 144 ft² |
| Bedroom 2 | 11 x 13 | 121 ft² |
| Bedroom 3 | 11 x 12 | 121 ft² |
| Bedroom 4 | 9 x 9 | 81 ft² |
| Lower | Size | ft² |
|---|---|---|
| Bedroom 5 | 10 x 15 | 100 ft² |
| Exercise Room | 11 x 16 | 121 ft² |
| Storage | 10 x 6 | 100 ft² |
LOT
Acres: N/A
Lot Size Dim.: 80 x 135
Longitude: 45.113
Latitude: -93.3001
Zoning: Residential-Single Family
FINANCIAL & TAXES
Tax year: 2025
Tax annual amount: $5,462
MISCELLANEOUS
Fuel System: N/A
Sewer System: City Sewer - In Street
Water System: City Water/Connected
ADDITIONAL INFORMATION
MLS#: NST7788343
Listing Brokerage: RE/MAX Results

ID: 4016316
Published: August 19, 2025
Last Update: August 19, 2025
Views: 3






