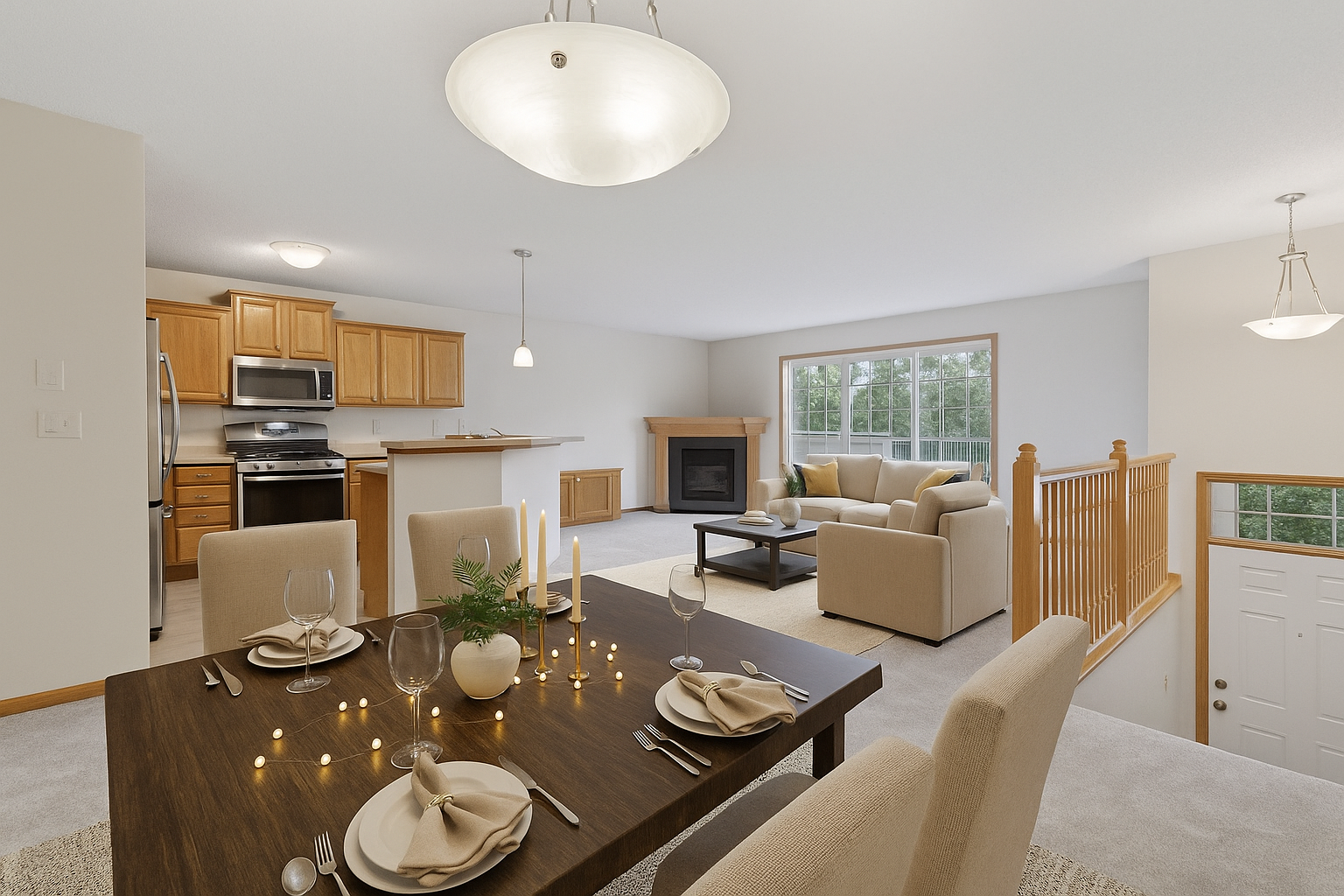14153 WILDS PATH
14153 Wilds Path, Prior Lake, 55372, MN
-
Price: $265,000
-
Status type: For Sale
-
City: Prior Lake
-
Neighborhood: Wensmann 4th Add
Bedrooms: 2
Property Size :1572
-
Listing Agent: NST16483,NST503366
-
Property type : Townhouse Side x Side
-
Zip code: 55372
-
Street: 14153 Wilds Path
-
Street: 14153 Wilds Path
Bathrooms: 3
Year: 2005
Listing Brokerage: Edina Realty, Inc.
DETAILS
Welcome to 14153 Wilds Path in beautiful Prior Lake! This 2-bedroom, 3-bathroom townhome offers 1,572 finished square feet of warm, inviting space—and it's ready for you to move right in. From the moment you step through the door, you’ll notice the fresh paint, new carpet, new flooring, and attention to detail throughout. The open-concept layout on the main floor is perfect for relaxing evenings or entertaining friends. Cozy up by the gas fireplace in the spacious living area or step into the kitchen that has quality finishes, plenty of room, and is designed for function and flow. The upper level offers a generous primary suite with a private full bathroom and walk-in closet. The second bedroom is ideal for guests, a home office, or both—plus, a second full bathroom provides privacy and space for others in the home or guests. You’ll also love the convenience of the oversized two-car garage and thoughtful touches throughout the home. Enjoy low maintenance living in a location that’s close to everything. Located in The Wilds of Prior Lake, you’ll enjoy proximity to golf, parks, walking trails, and easy access to Highway 169. Want entertainment or a night out? Both Mystic Lake Casino and Canterbury Park are just minutes away. If you like to spend time on the lake you are close to many lakes, including Upper and Lower Prior. Whether you're looking for a peaceful retreat or a home that keeps you close to it all, this one checks every box. Welcome Home!
INTERIOR
Bedrooms: 2
Fin ft² / Living Area: 1572 ft²
Below Ground Living: N/A
Bathrooms: 3
Above Ground Living: 1572ft²
-
Basement Details: None,
Appliances Included:
-
EXTERIOR
Air Conditioning: Central Air
Garage Spaces: 2
Construction Materials: N/A
Foundation Size: 768ft²
Unit Amenities:
-
Heating System:
-
- Forced Air
- Fireplace(s)
ROOMS
| Main | Size | ft² |
|---|---|---|
| Living Room | 18x13 | 324 ft² |
| Dining Room | 13x11 | 169 ft² |
| Kitchen | 11x10 | 121 ft² |
| Bathroom | 5x5 | 25 ft² |
| Upper | Size | ft² |
|---|---|---|
| Bedroom 1 | 13x12 | 169 ft² |
| Bedroom 2 | 13x10 | 169 ft² |
| Bathroom | 9x9 | 81 ft² |
| Bathroom | 8x5 | 64 ft² |
LOT
Acres: N/A
Lot Size Dim.: N/A
Longitude: 44.7449
Latitude: -93.4679
Zoning: Residential-Single Family
FINANCIAL & TAXES
Tax year: 2025
Tax annual amount: $2,436
MISCELLANEOUS
Fuel System: N/A
Sewer System: City Sewer/Connected
Water System: City Water/Connected
ADDITIONAL INFORMATION
MLS#: NST7758648
Listing Brokerage: Edina Realty, Inc.

ID: 4006663
Published: August 15, 2025
Last Update: August 15, 2025
Views: 14






