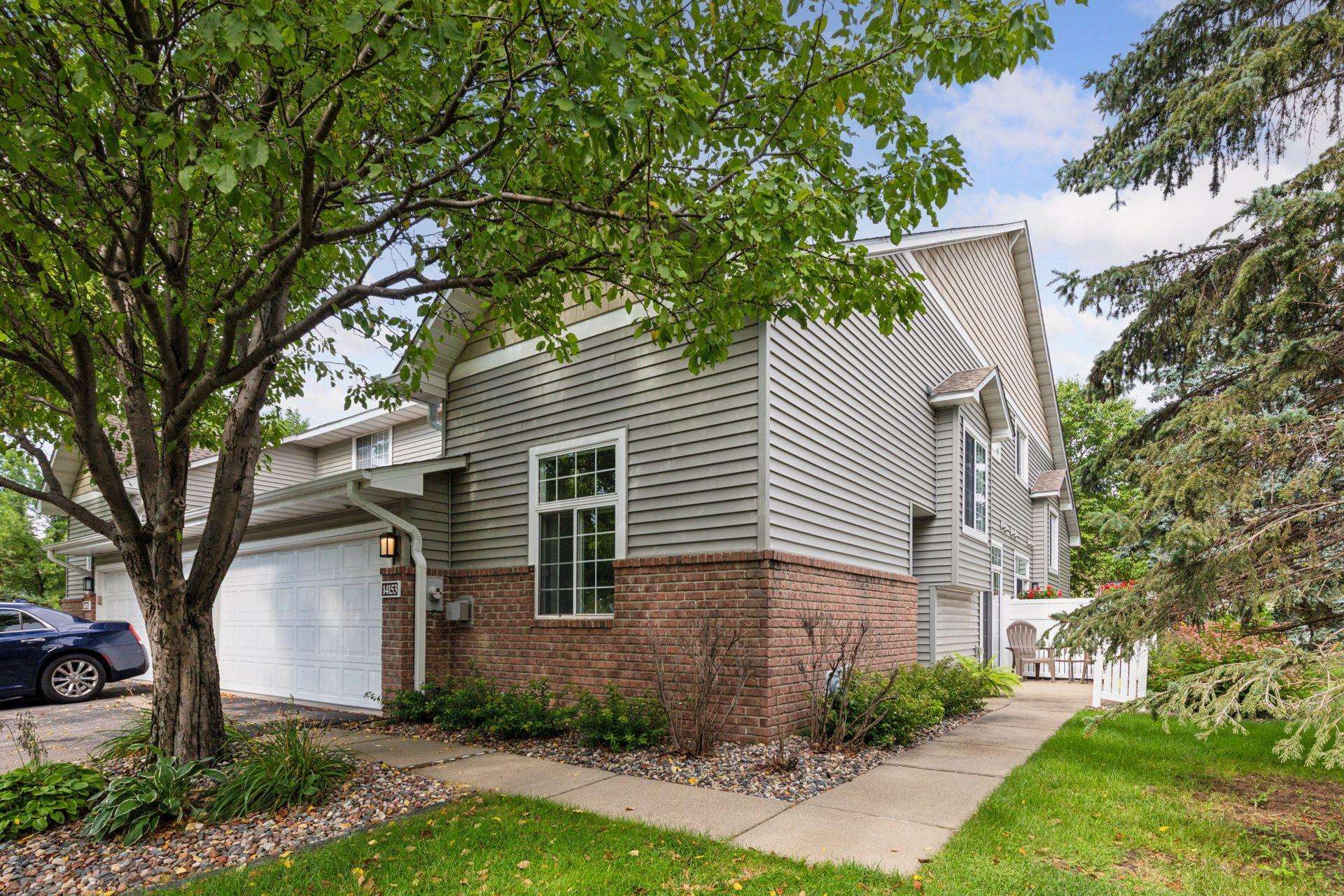14153 PLYMOUTH AVENUE
14153 Plymouth Avenue, Burnsville, 55337, MN
-
Price: $274,900
-
Status type: For Sale
-
City: Burnsville
-
Neighborhood: Portland Carriage Homes
Bedrooms: 2
Property Size :1346
-
Listing Agent: NST16221,NST48057
-
Property type : Townhouse Side x Side
-
Zip code: 55337
-
Street: 14153 Plymouth Avenue
-
Street: 14153 Plymouth Avenue
Bathrooms: 2
Year: 1995
Listing Brokerage: Coldwell Banker Burnet
FEATURES
- Range
- Refrigerator
- Washer
- Dryer
- Microwave
- Dishwasher
- Water Softener Owned
- Disposal
- Stainless Steel Appliances
DETAILS
Discover this wonderfully updated townhome in a prime location. Full of high-end features, super clean and move-in ready. FEATURES & UPDATES INCLUDE: Beautifully refinished solid bamboo hardwood floors , soaring vaulted ceilings, elegant white enamel baseboards and trim on main level, popular wrought iron stair railing spindles, cozy gas fireplace with mosaic tile surround and mantel, new quality carpeting throughout, freshly painted in designer grey colors, center island kitchen with gorgeous granite counter-tops, distinctive tile backsplash and under cabinet lighting, Kenmore stainless steel appliances and ceramic tile floor, transom windows and 9 foot ceiling create a light open feel, main floor 1/2 bath with ceramic tile and a granite vanity top, convenient main floor laundry with Kenmore front load washer & dryer and ceramic tile floor, the upper level features a versatile loft area with skylight, a king-size primary suite with large walk-in closet and walk-through bath, both bedrooms have ceiling fans, full upper bath with ceramic tile and granite vanity top, the garage is finished and is extra deep with a storage closest, large fenced patio overlooks plenty of green space. All this and it is covered by a one year home warranty. Located in the 196 School District.
INTERIOR
Bedrooms: 2
Fin ft² / Living Area: 1346 ft²
Below Ground Living: N/A
Bathrooms: 2
Above Ground Living: 1346ft²
-
Basement Details: None,
Appliances Included:
-
- Range
- Refrigerator
- Washer
- Dryer
- Microwave
- Dishwasher
- Water Softener Owned
- Disposal
- Stainless Steel Appliances
EXTERIOR
Air Conditioning: Central Air
Garage Spaces: 2
Construction Materials: N/A
Foundation Size: 741ft²
Unit Amenities:
-
- Patio
- Hardwood Floors
- Ceiling Fan(s)
- Vaulted Ceiling(s)
- Skylight
- Kitchen Center Island
- Tile Floors
- Primary Bedroom Walk-In Closet
Heating System:
-
- Forced Air
ROOMS
| Main | Size | ft² |
|---|---|---|
| Living Room | 16x14 | 256 ft² |
| Dining Room | 11x10 | 121 ft² |
| Kitchen | 12x11 | 144 ft² |
| Laundry | 6x5 | 36 ft² |
| Patio | 16x7 | 256 ft² |
| Upper | Size | ft² |
|---|---|---|
| Bedroom 1 | 15x12 | 225 ft² |
| Bedroom 2 | 13x10 | 169 ft² |
| Loft | 11x10 | 121 ft² |
| Walk In Closet | 6x6 | 36 ft² |
LOT
Acres: N/A
Lot Size Dim.: Common
Longitude: 44.7448
Latitude: -93.2715
Zoning: Residential-Single Family
FINANCIAL & TAXES
Tax year: 2025
Tax annual amount: $2,916
MISCELLANEOUS
Fuel System: N/A
Sewer System: City Sewer/Connected
Water System: City Water/Connected
ADDITIONAL INFORMATION
MLS#: NST7767573
Listing Brokerage: Coldwell Banker Burnet

ID: 4035213
Published: August 23, 2025
Last Update: August 23, 2025
Views: 1






