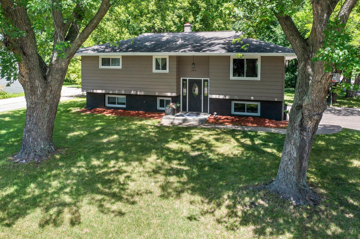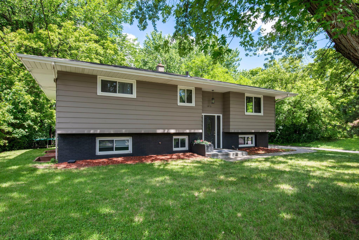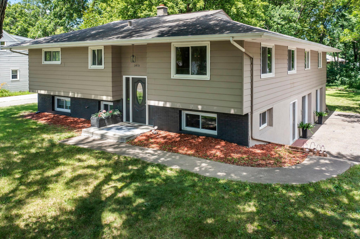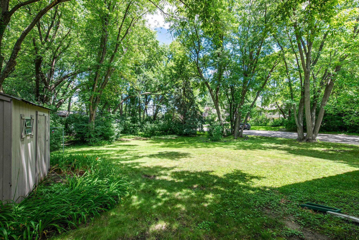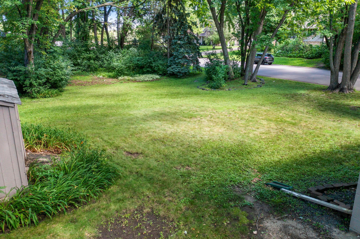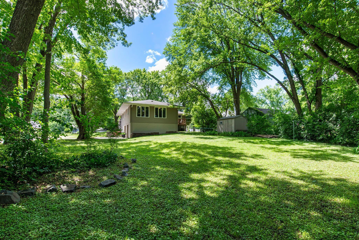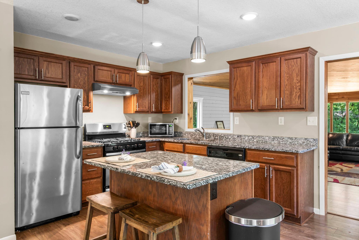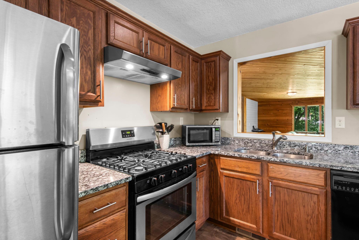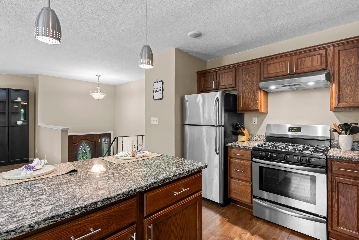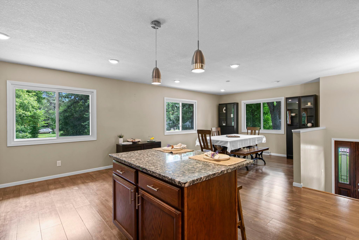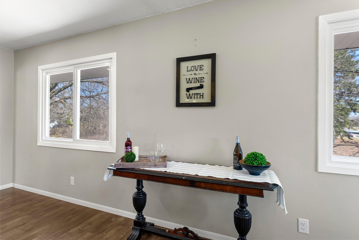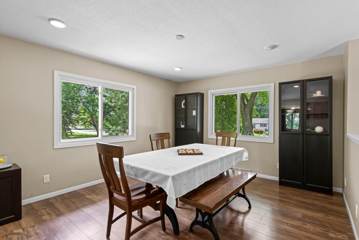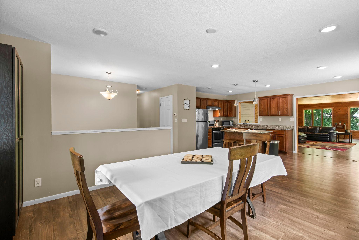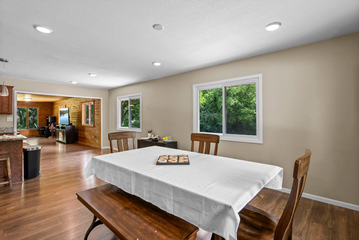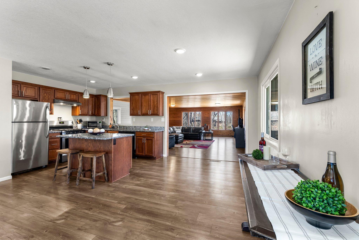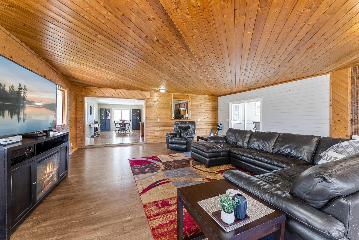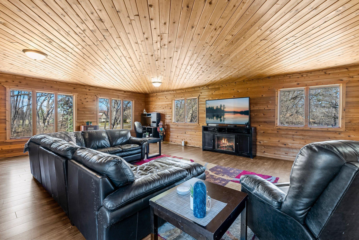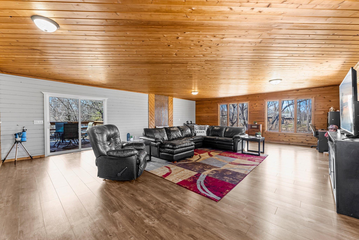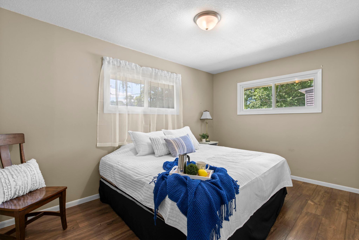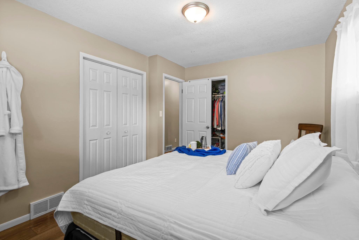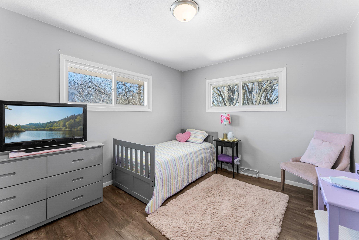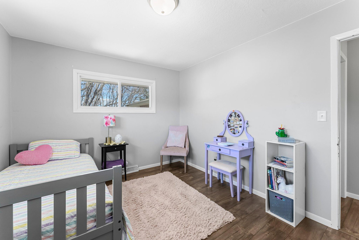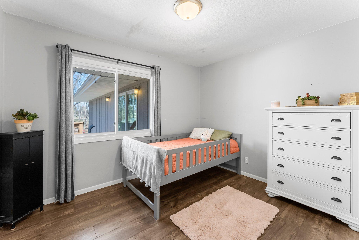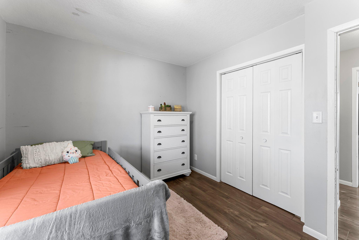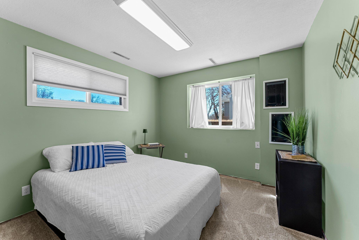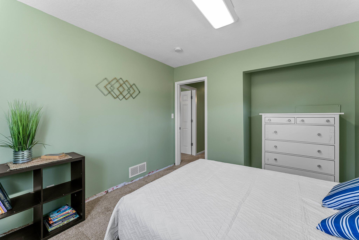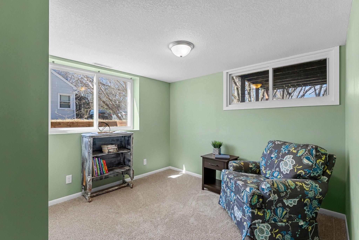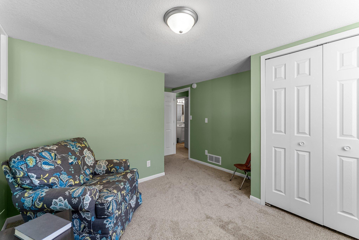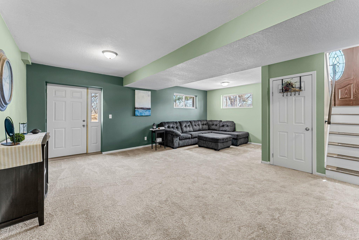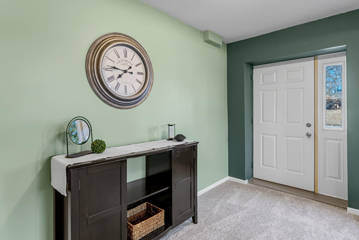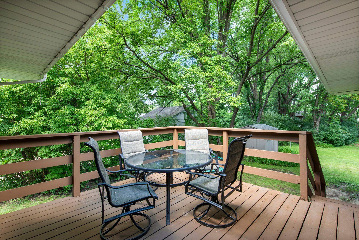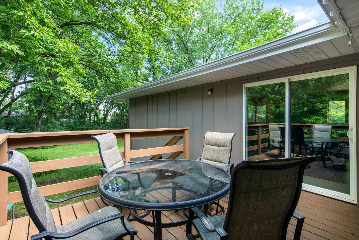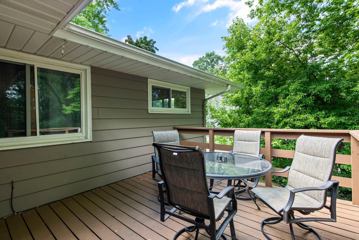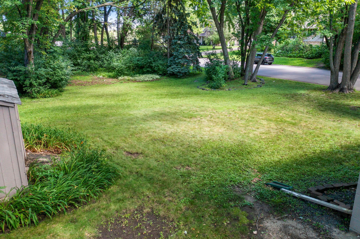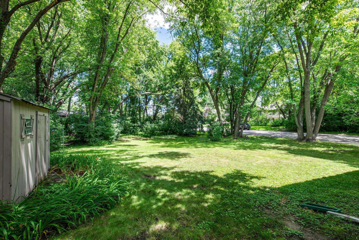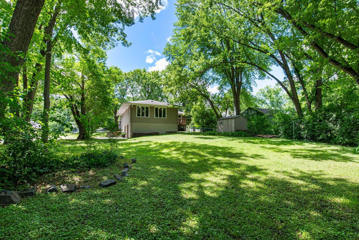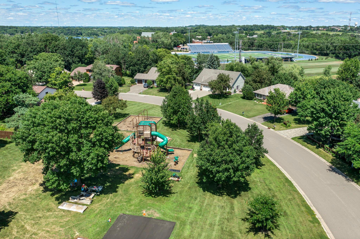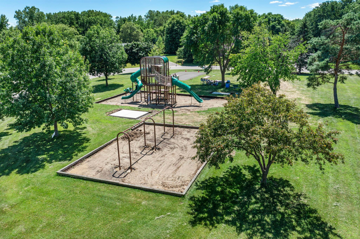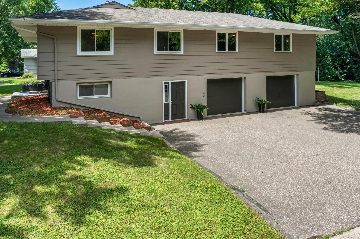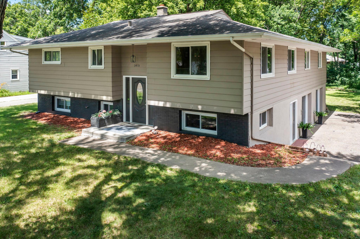1415 COUNTY ROAD E
1415 County Road E , Arden Hills, 55112, MN
-
Price: $474,900
-
Status type: For Sale
-
City: Arden Hills
-
Neighborhood: Shady Oaks Add
Bedrooms: 5
Property Size :2708
-
Listing Agent: NST19355,NST87036
-
Property type : Single Family Residence
-
Zip code: 55112
-
Street: 1415 County Road E
-
Street: 1415 County Road E
Bathrooms: 2
Year: 1968
Listing Brokerage: Re/Max Results
FEATURES
- Range
- Refrigerator
- Dryer
- Microwave
- Dishwasher
- Electric Water Heater
DETAILS
1/2 acre providing a haven of privacy and yard while keeping you close to all the conveniences! Expansive entertainment areas, newly updated, spacious 5-bedroom home with an open floor plan, upgraded kitchen with granite countertops, stainless steel appliances, upgraded bathrooms, oversized garage, new flooring, walk-out lower level, private deck, PRIVATE 1/2 acre with huge back yard, wide and flat driveway great for a pickleball court or shooting hoops, and 3 parks and a beach within walking distance make this a perfect location to build memories for years to come! BONUS: Just minutes from multiple universities, this home can double as the perfect Game Day Home! Perfect gathering spot for bonfires after Friday Night Lights, or game nights in the entertainment room addition! You will officially become the place where everybody wants to be!
INTERIOR
Bedrooms: 5
Fin ft² / Living Area: 2708 ft²
Below Ground Living: 963ft²
Bathrooms: 2
Above Ground Living: 1745ft²
-
Basement Details: Finished, Walkout,
Appliances Included:
-
- Range
- Refrigerator
- Dryer
- Microwave
- Dishwasher
- Electric Water Heater
EXTERIOR
Air Conditioning: Central Air
Garage Spaces: 2
Construction Materials: N/A
Foundation Size: 1745ft²
Unit Amenities:
-
Heating System:
-
- Forced Air
ROOMS
| Main | Size | ft² |
|---|---|---|
| Living Room | 30x23 | 900 ft² |
| Kitchen | 19x13 | 361 ft² |
| Dining Room | 13x13 | 169 ft² |
| Bedroom 1 | 14x10 | 196 ft² |
| Bedroom 2 | 12x10 | 144 ft² |
| Bedroom 3 | 11x10 | 121 ft² |
| Deck | 18x13 | 324 ft² |
| Lower | Size | ft² |
|---|---|---|
| Family Room | 24x21 | 576 ft² |
| Laundry | 12x9 | 144 ft² |
| Bedroom 4 | 15x12 | 225 ft² |
| Bedroom 5 | 14x11 | 196 ft² |
LOT
Acres: N/A
Lot Size Dim.: 100x27
Longitude: 45.0506
Latitude: -93.1605
Zoning: Residential-Single Family
FINANCIAL & TAXES
Tax year: 2025
Tax annual amount: $5,076
MISCELLANEOUS
Fuel System: N/A
Sewer System: City Sewer/Connected
Water System: City Water/Connected
ADDITIONAL INFORMATION
MLS#: NST7765966
Listing Brokerage: Re/Max Results

ID: 3908606
Published: July 19, 2025
Last Update: July 19, 2025
Views: 16


